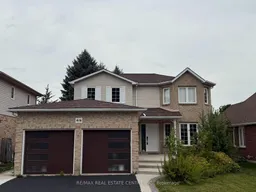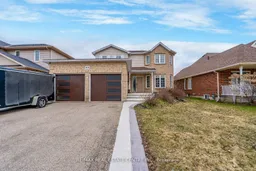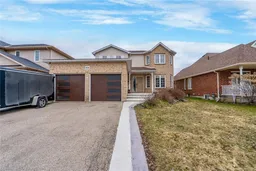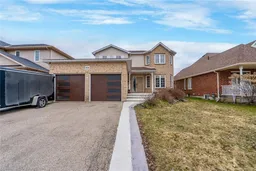Discover your perfect family home in the heart of Shelburne! Nestled on a mature, tree-lined street, this impressive **4-bedroom, 3-bath detached home** with a stylish, updated living space and modern comfort. From the moment you arrive, you will be welcomed by **newly installed garage doors, custom soffit lighting**, and a stunning stamped concrete pathway leading to a spacious, covered porch perfect for enjoying quiet morning coffee or friendly chats with neighbours. Step inside to a beautifully maintained interior featuring a **bright separate family room**, formal living and dining spaces enhanced with elegant French doors and gleaming hardwood floors, and a **large eat-in kitchen** with a walkout to your private backyard an ideal layout for entertaining and family gatherings. Retreat upstairs to a luxurious primary suite with double walk-in closets and a spa-inspired ensuite, while generously sized bedrooms provide comfort for the whole family. The versatile basement shines with an abundance of natural light and private entrance, offering **endless possibilities** for an in-law suite, rental apartment, or extended family accommodation (with rough-in for a 3-bedroom layout). Enjoy the peace of mind with key updates including a **brand-new AC unit (2024)**, and **upgraded windows (2019)**, plus practical features like a mudroom/laundry with direct access to the double car garage. Conveniently located **steps to top-rated schools, Greenwood park, community recreation centre, basketball courts and soccer fields**, this home blends suburban tranquility with everyday access to amenities. Don't miss your chance to own this exceptional Shelburne residence **move in and make it yours today!**
Inclusions: All Appliances, ELFs







