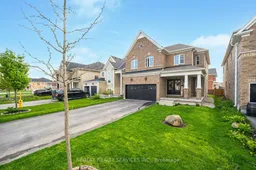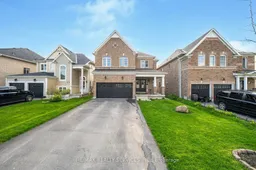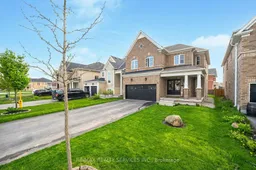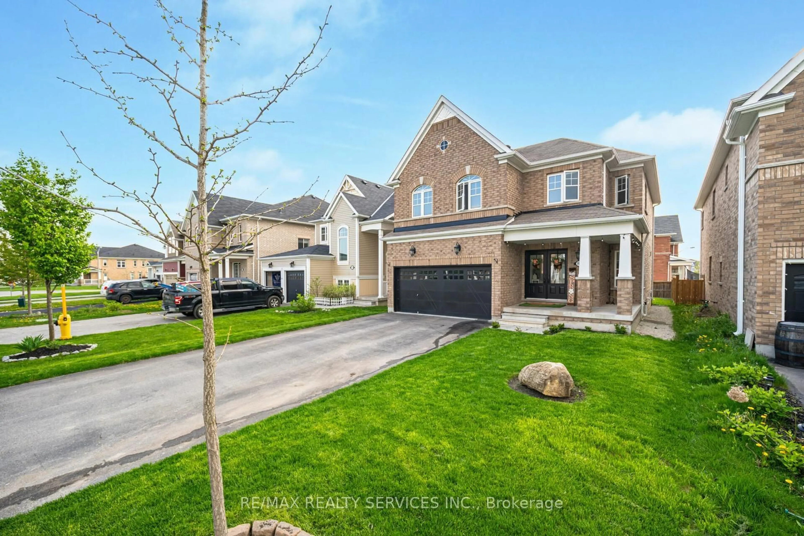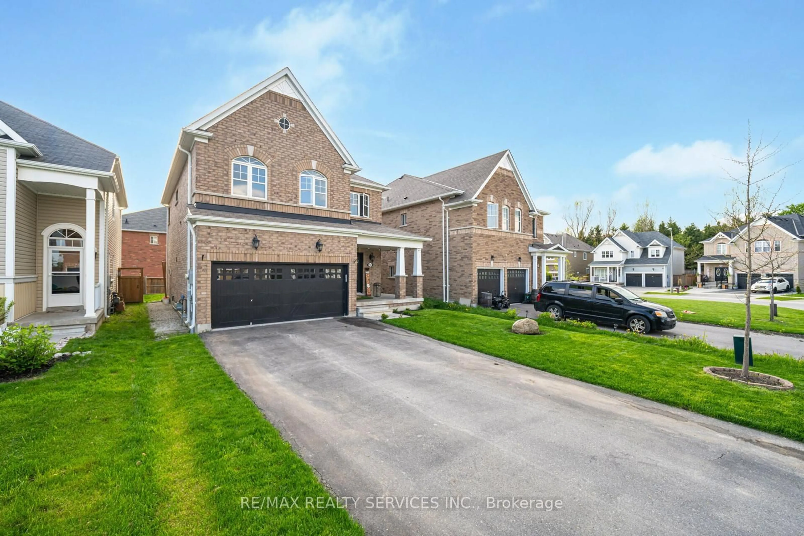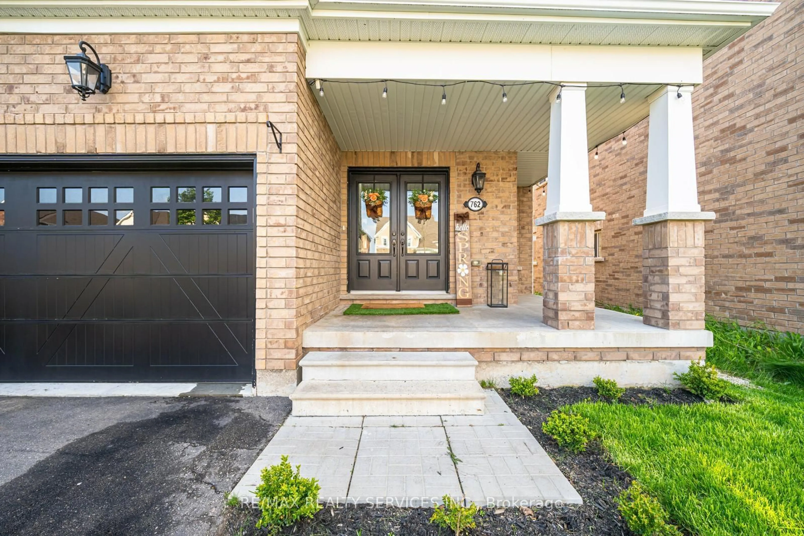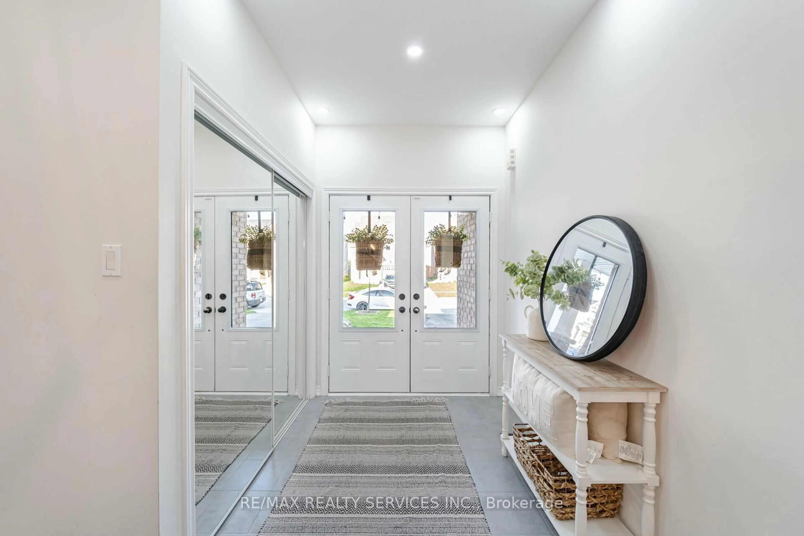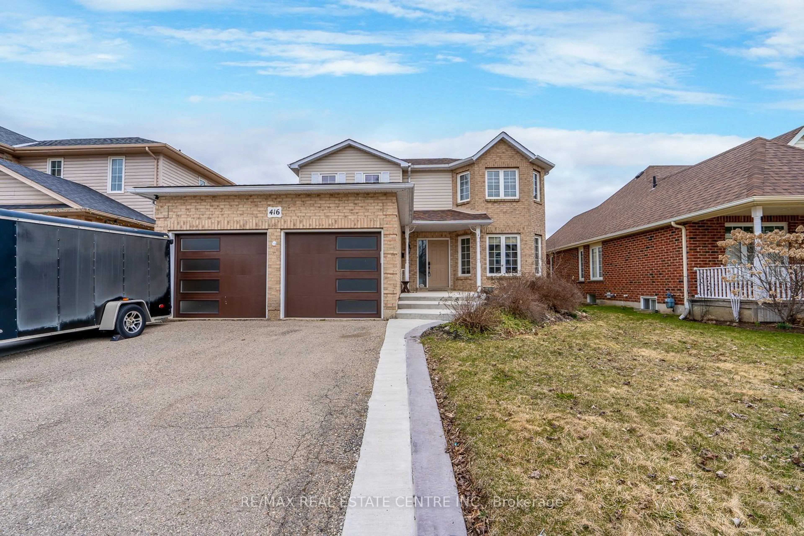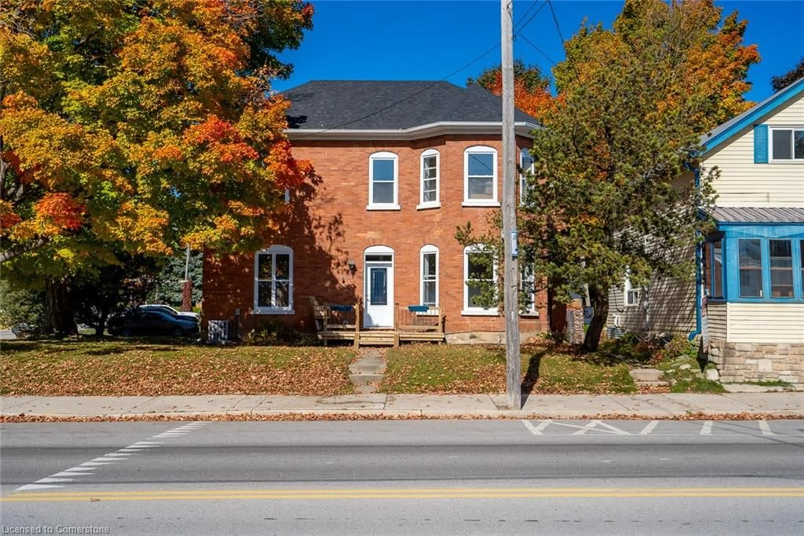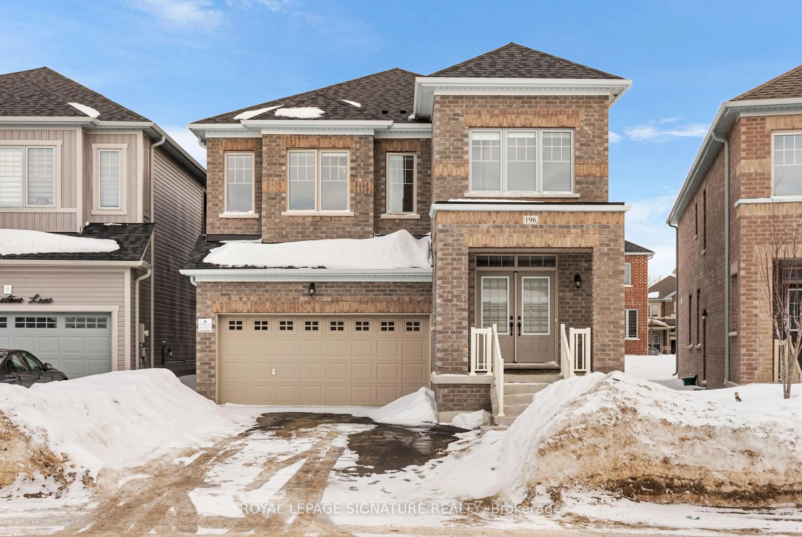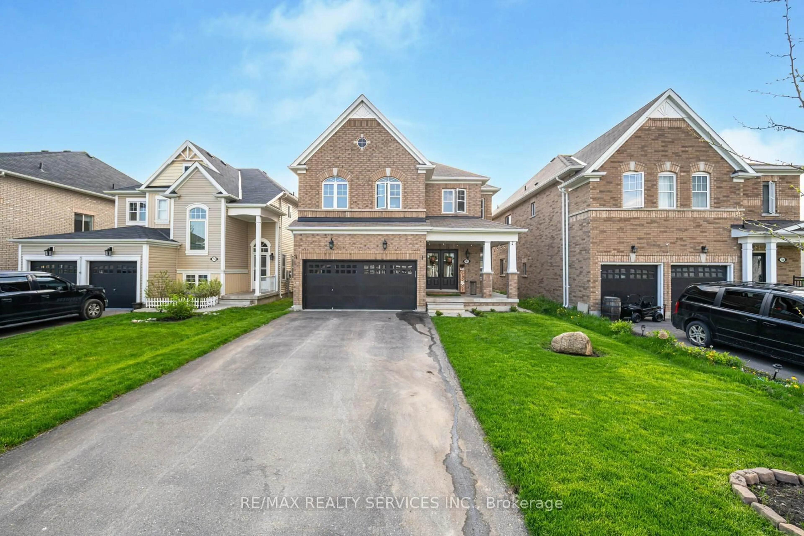
762 Halbert Dr, Shelburne, Ontario L0N 1S2
Contact us about this property
Highlights
Estimated ValueThis is the price Wahi expects this property to sell for.
The calculation is powered by our Instant Home Value Estimate, which uses current market and property price trends to estimate your home’s value with a 90% accuracy rate.Not available
Price/Sqft-
Est. Mortgage$4,724/mo
Tax Amount (2023)$5,003/yr
Days On Market139 days
Description
Dream home nestled in neighbourhood of Shelburne, a town renowned for its breathtaking natural beauty, rich history & vibrant community spirit. Breathtaking Detached home. Covered porch welcomes you to home before the great room effortlessly blends living room, dining area & kitchen. In living room & abundant natural light create an inviting ambience to curl up by the cozy fireplace, or host gatherings with friends and family. Walkout to fully fenced backyard. Quartz kitchen is a chef's delight equipped with s/s appliances, Wine fridge, sleek countertops, ample cabinet space & convenient island with seating. Main floor has 2 pc bath & access to attached 2 car garage.Upstairs Has the 4 bedroom, 2 Full baths And Laundry.Huge added bonus is the 1 Bedroom finished basement with a spacious recreation room & 5 pc bath, Wet bar and separate entrance through garage with rental potential. Home also comes with 6 cars Parking. No Sidewalk. Live in Shelburne & embrace a lifestyle with outdoor adventures, cultural experiences & a strong sense of community. **EXTRAS** Explore historic downtown with boutique shops, art galleries & charming cafes. Don't miss the opportunity to make this stunning property your own!!
Property Details
Interior
Features
Exterior
Features
Parking
Garage spaces 2
Garage type Attached
Other parking spaces 4
Total parking spaces 6
Property History
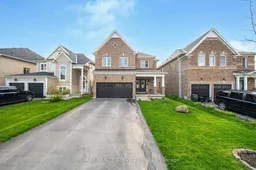 40
40