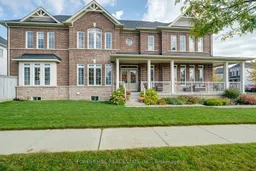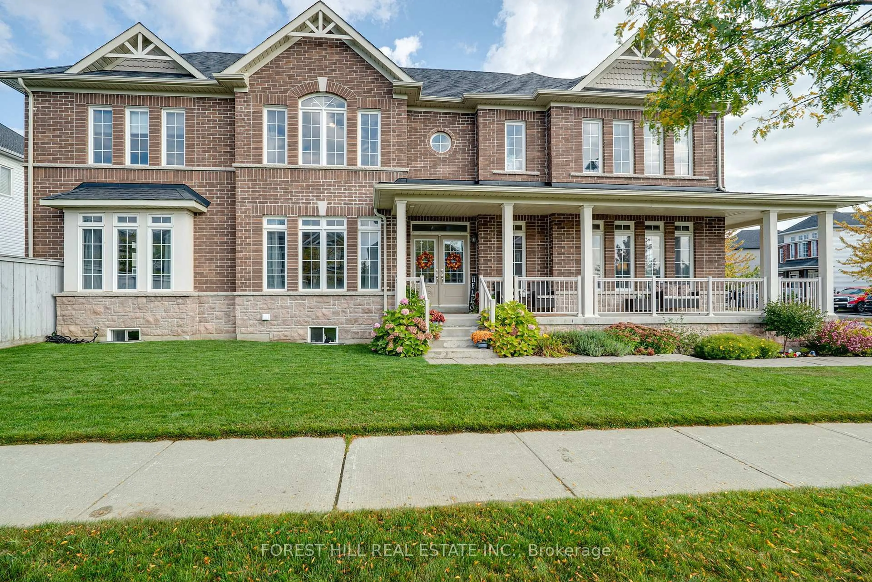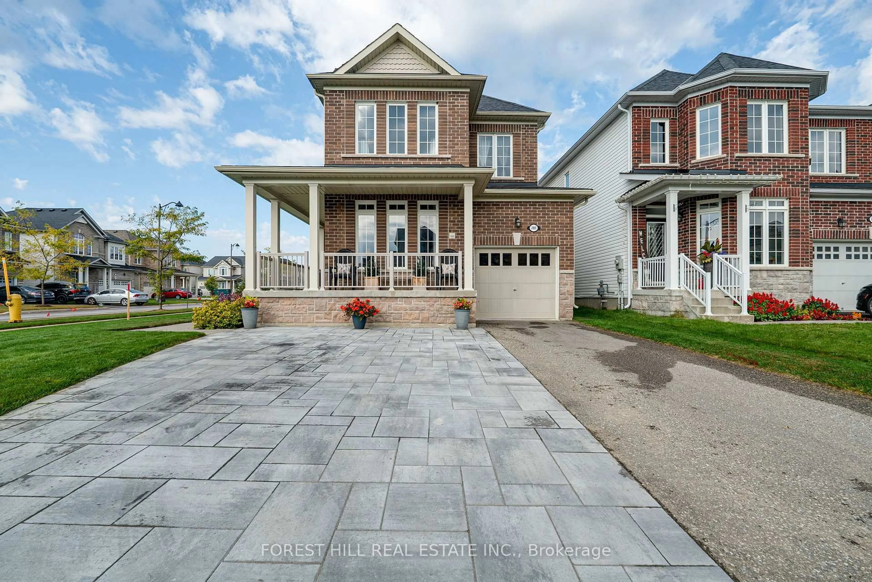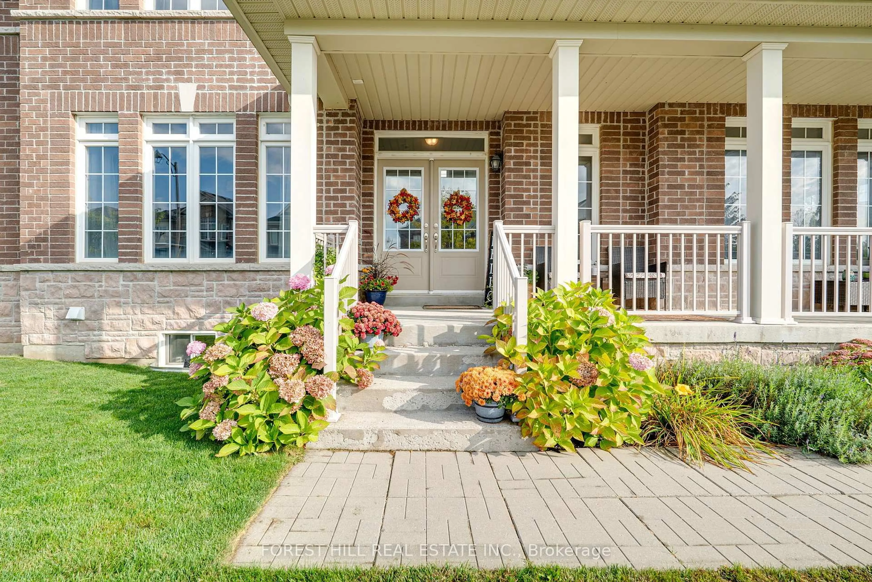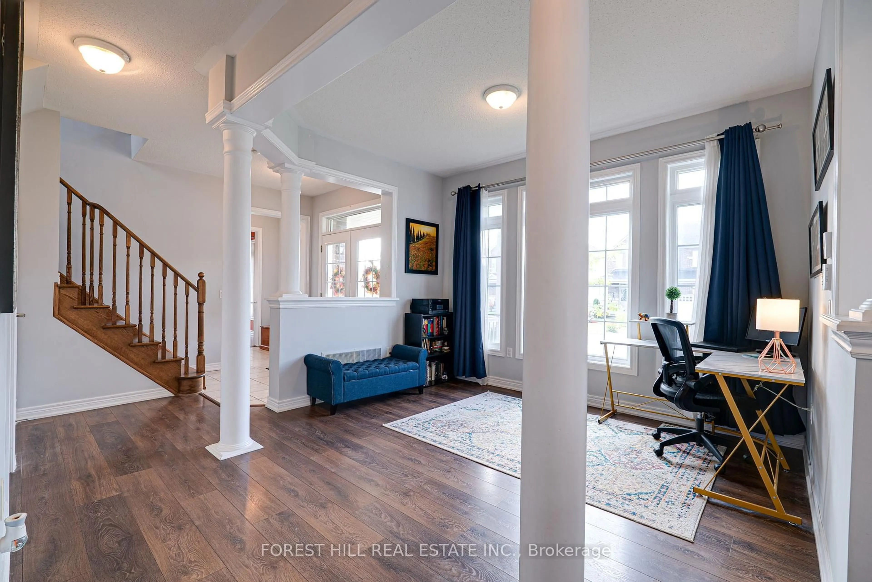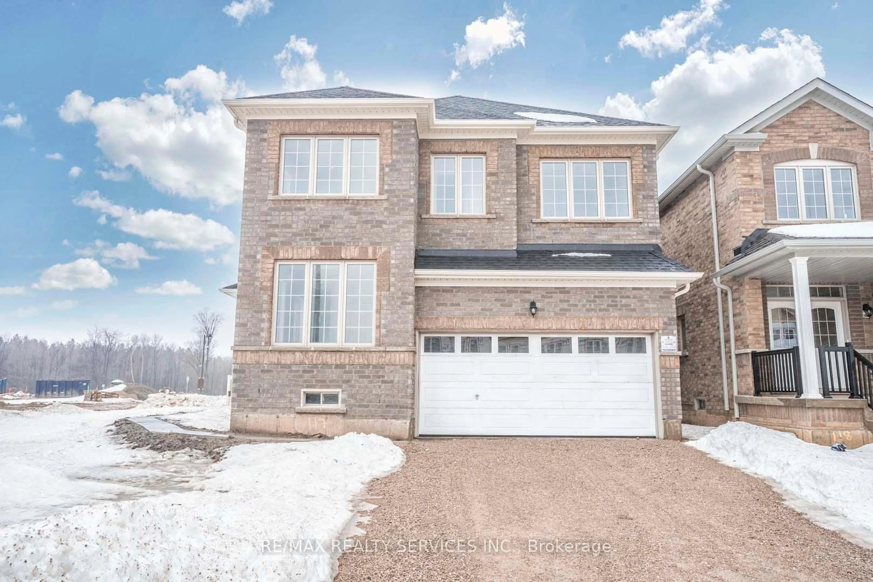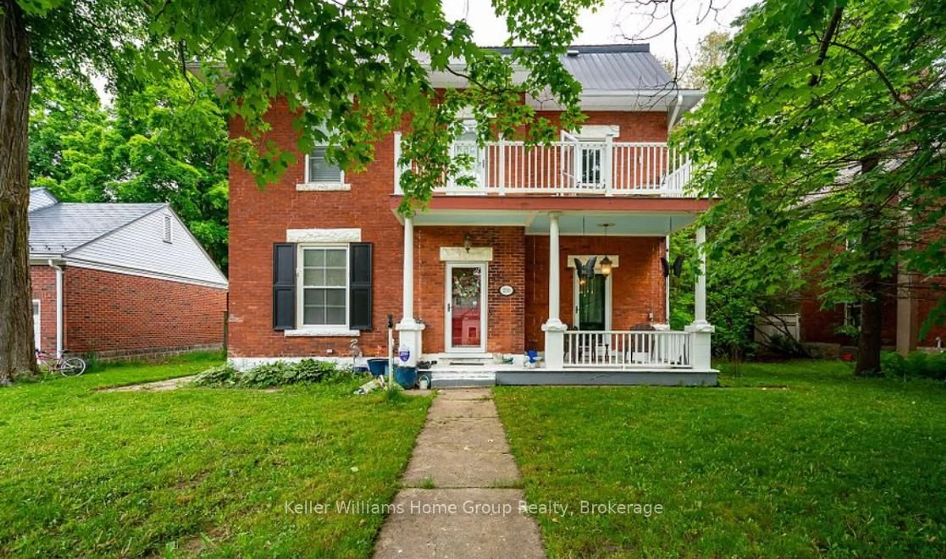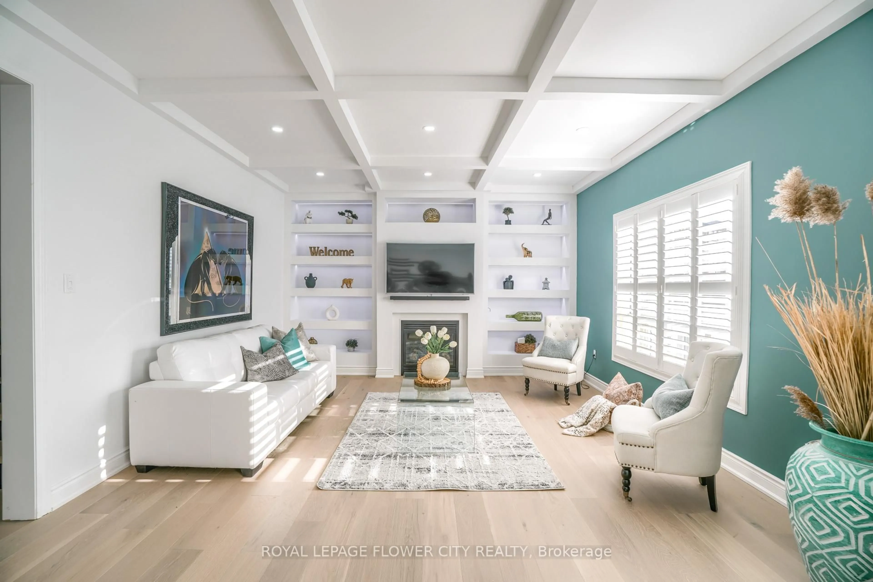701 Cook Cres, Shelburne, Ontario L9V 3V6
Contact us about this property
Highlights
Estimated ValueThis is the price Wahi expects this property to sell for.
The calculation is powered by our Instant Home Value Estimate, which uses current market and property price trends to estimate your home’s value with a 90% accuracy rate.Not available
Price/Sqft$422/sqft
Est. Mortgage$4,033/mo
Tax Amount (2024)$5,130/yr
Days On Market29 days
Total Days On MarketWahi shows you the total number of days a property has been on market, including days it's been off market then re-listed, as long as it's within 30 days of being off market.212 days
Description
Gorgeous, upgraded home on an exquisitely manicured lot! Enjoy your morning coffee from your large wrap-around porch overlooking beautiful gardens! This 4+1 bedroom home boasts large rooms and amazing natural light all around! New B/I dishwasher (2025) in Kitchen! Plenty of seller upgrades! Widened driveway with 5-car parking, sprinkler system w/ rain sensor & timer, automatic garage opener (2024). Beautifully finished basement with separate garage entrance (2023) including full kitchen, 3-piece bathroom, enclosed bedroom, living room, multiple storage areas & secondary patio BBQ area for potential in-law suite. Close to parks, golf, schools, restaurants and grocers.
Property Details
Interior
Features
Exterior
Features
Parking
Garage spaces 1
Garage type Attached
Other parking spaces 4
Total parking spaces 5
Property History
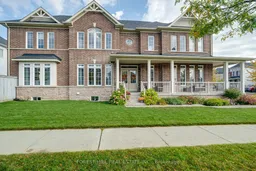 37
37