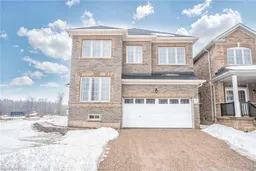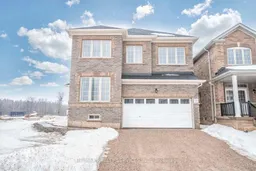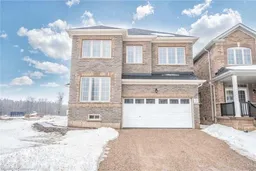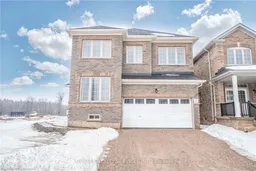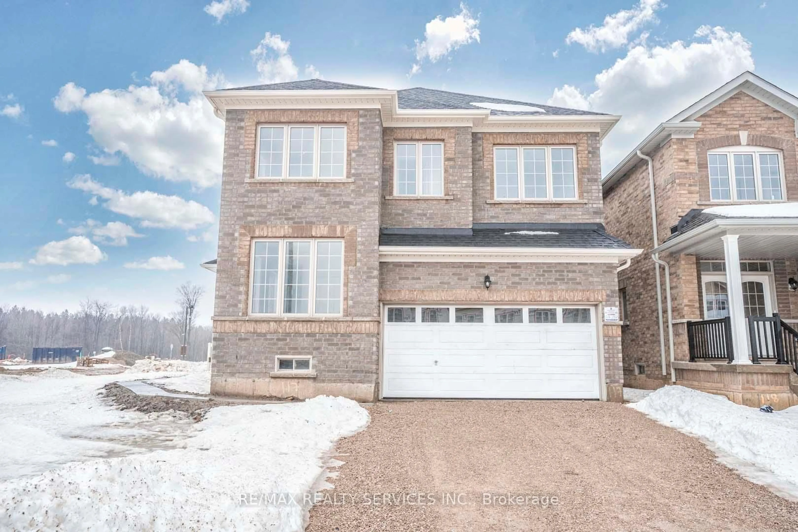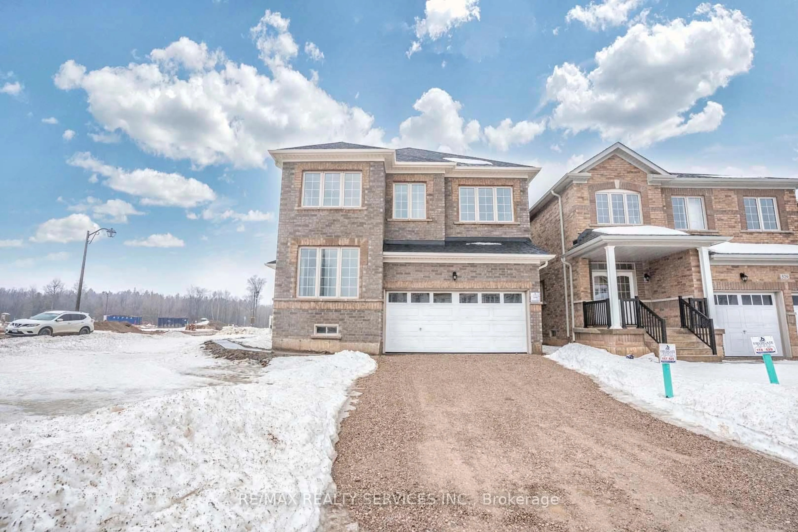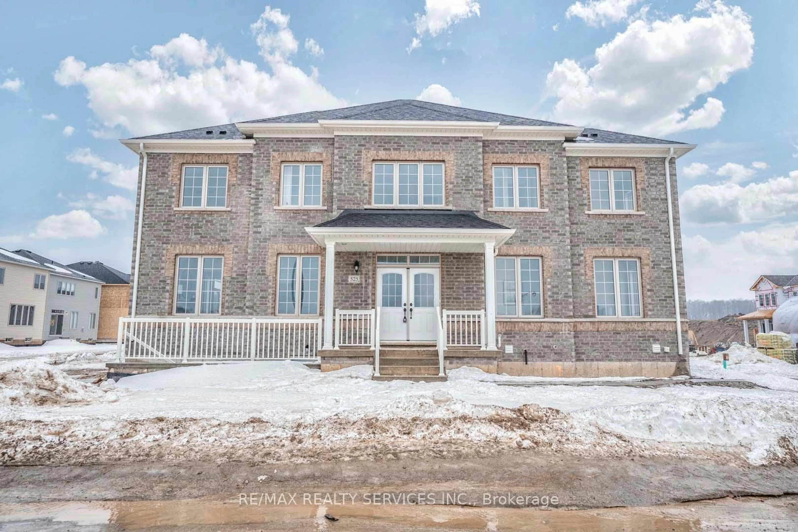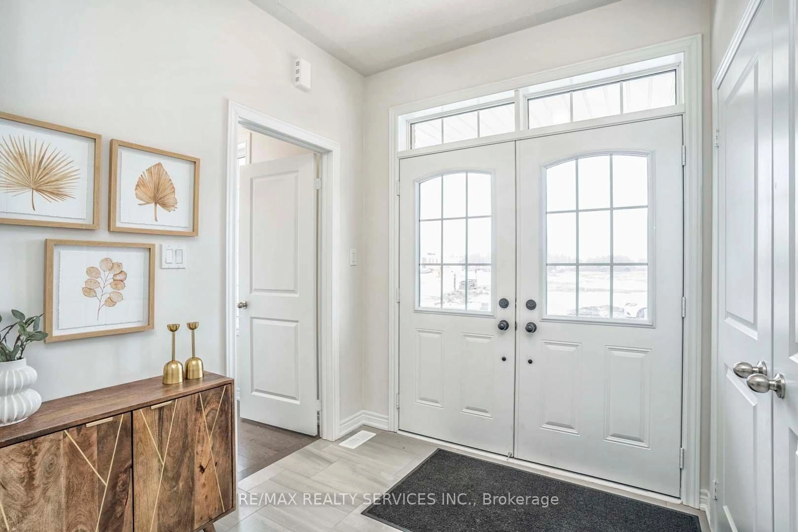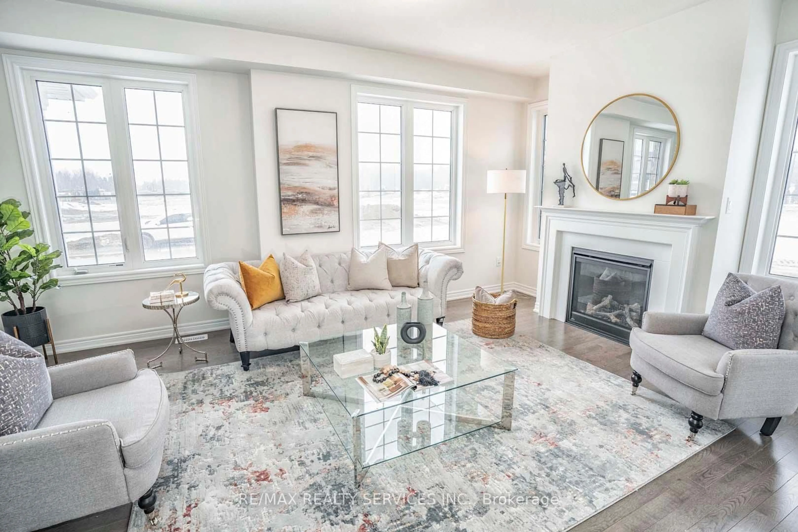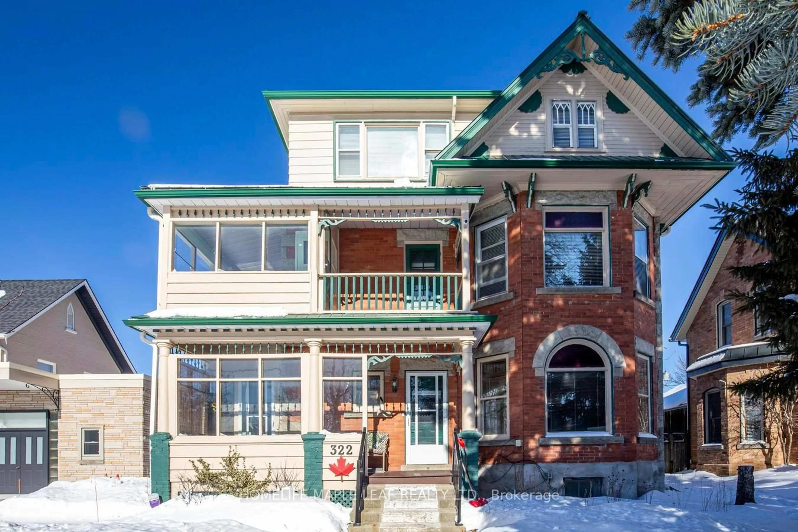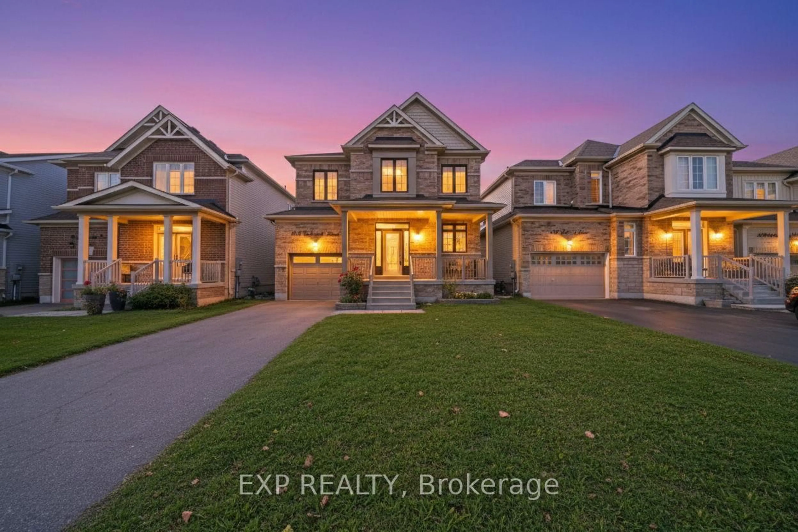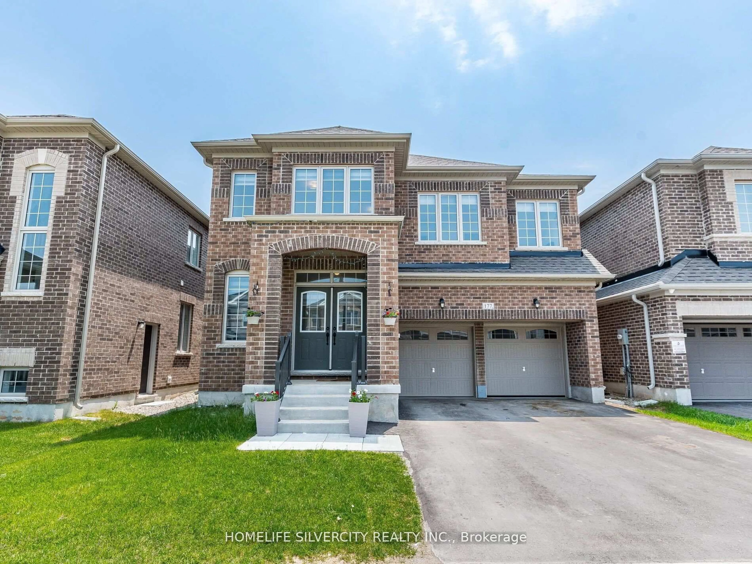525 Red Elm Rd, Shelburne, Ontario L6V 3Y5
Contact us about this property
Highlights
Estimated valueThis is the price Wahi expects this property to sell for.
The calculation is powered by our Instant Home Value Estimate, which uses current market and property price trends to estimate your home’s value with a 90% accuracy rate.Not available
Price/Sqft$404/sqft
Monthly cost
Open Calculator
Description
Discover This Spectacular 5-Bedroom, 5-Bathroom Detached Home in One of Shelburne's Most Sought-After Communities, Built by the Highly Reputable Fieldgate Homes. Situated on a Premium Corner Lot, This Mulholland Model Boasts Impressive Curb Appeal and Extensive Builder Upgrades Throughout. Step Inside to 9 Ft Ceilings With Crown Molding, Oak Hardwood Flooring on the Main Level, and Elegant Oak Stairs Leading To the Second Floor. The Upgraded Kitchen Features Quartz Countertops and a Stylish Backsplash, Offering Both Function and Sophistication. This Home Is Truly Turn-Key, Featuring a Legal Separate Entrance From the Builder, a Main-Floor Guest Suite, and Three Full Bathrooms on the Second Level. With 2,487 Sq. Ft. Of Above-Grade Living Space. This Home Offers Ample Room for Families of All Sizes. Located Just Minutes From Orangeville, This Growing Community Provides Both Convenience and Future Potential. Don't Miss This Incredible Opportunity!
Property Details
Interior
Features
Main Floor
Kitchen
4.57 x 5.63Living
3.26 x 6.37Dining
3.26 x 6.37Family
3.74 x 5.63Exterior
Features
Parking
Garage spaces 2
Garage type Attached
Other parking spaces 4
Total parking spaces 6
Property History
