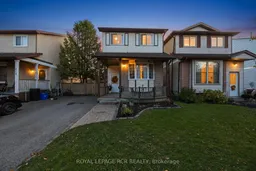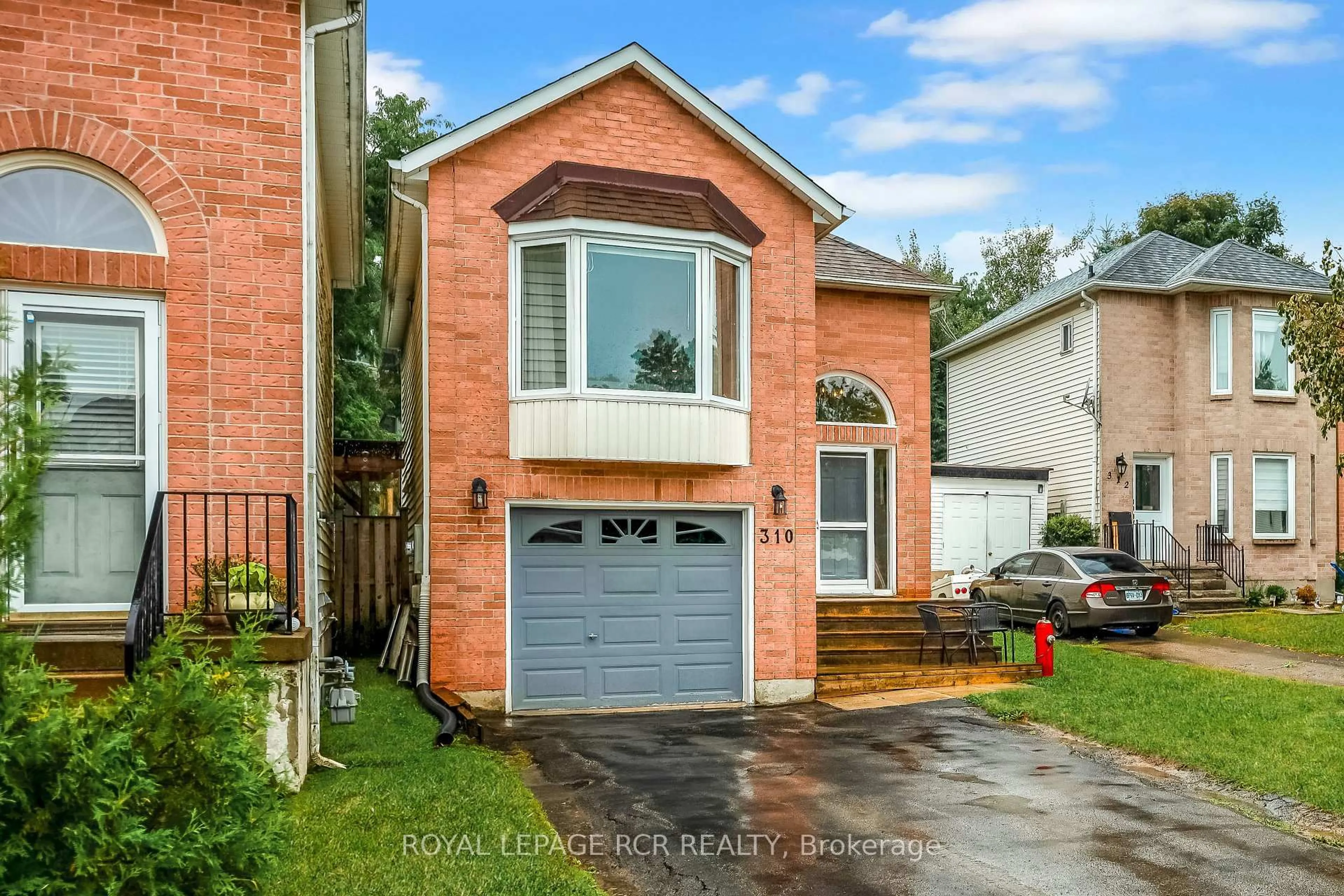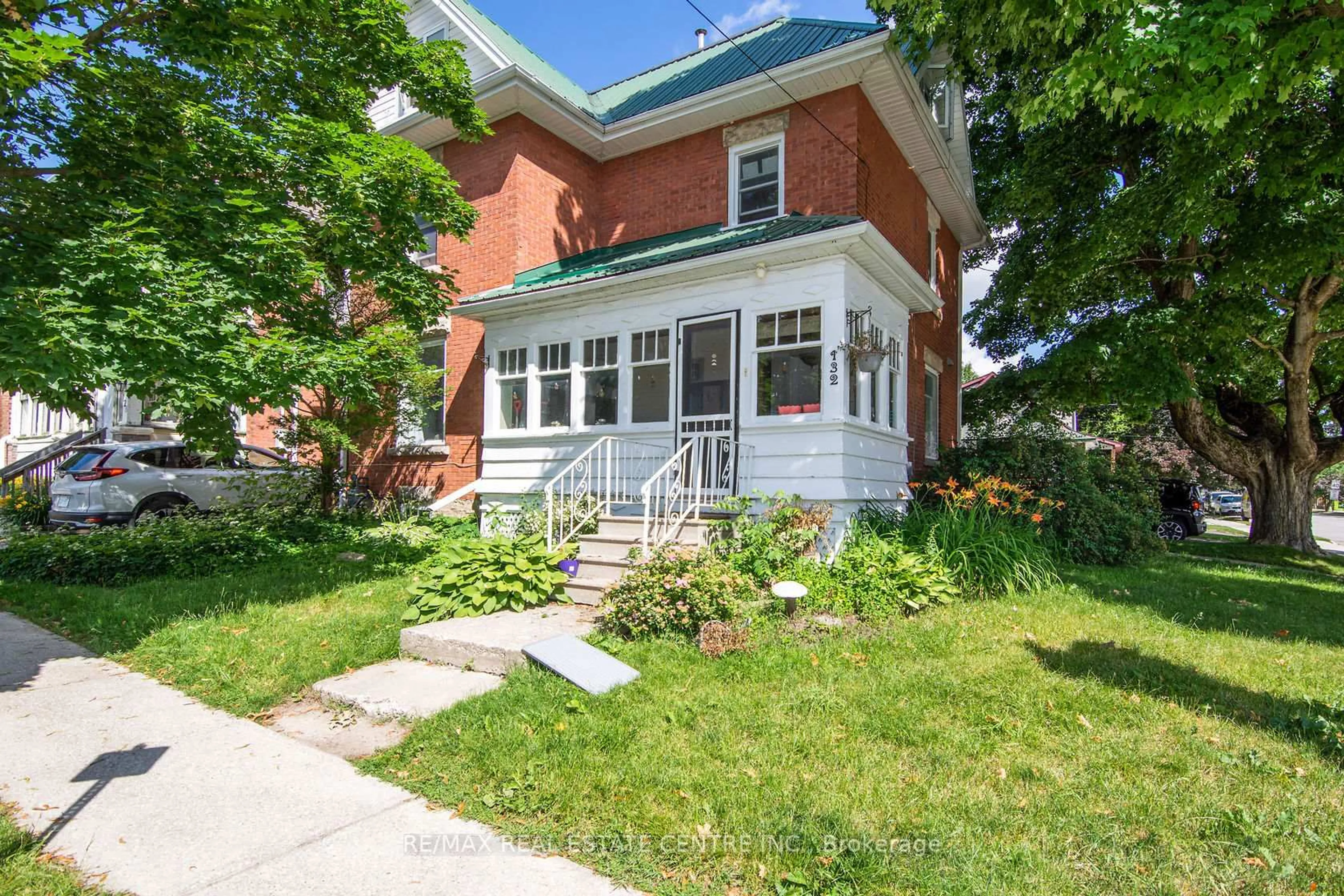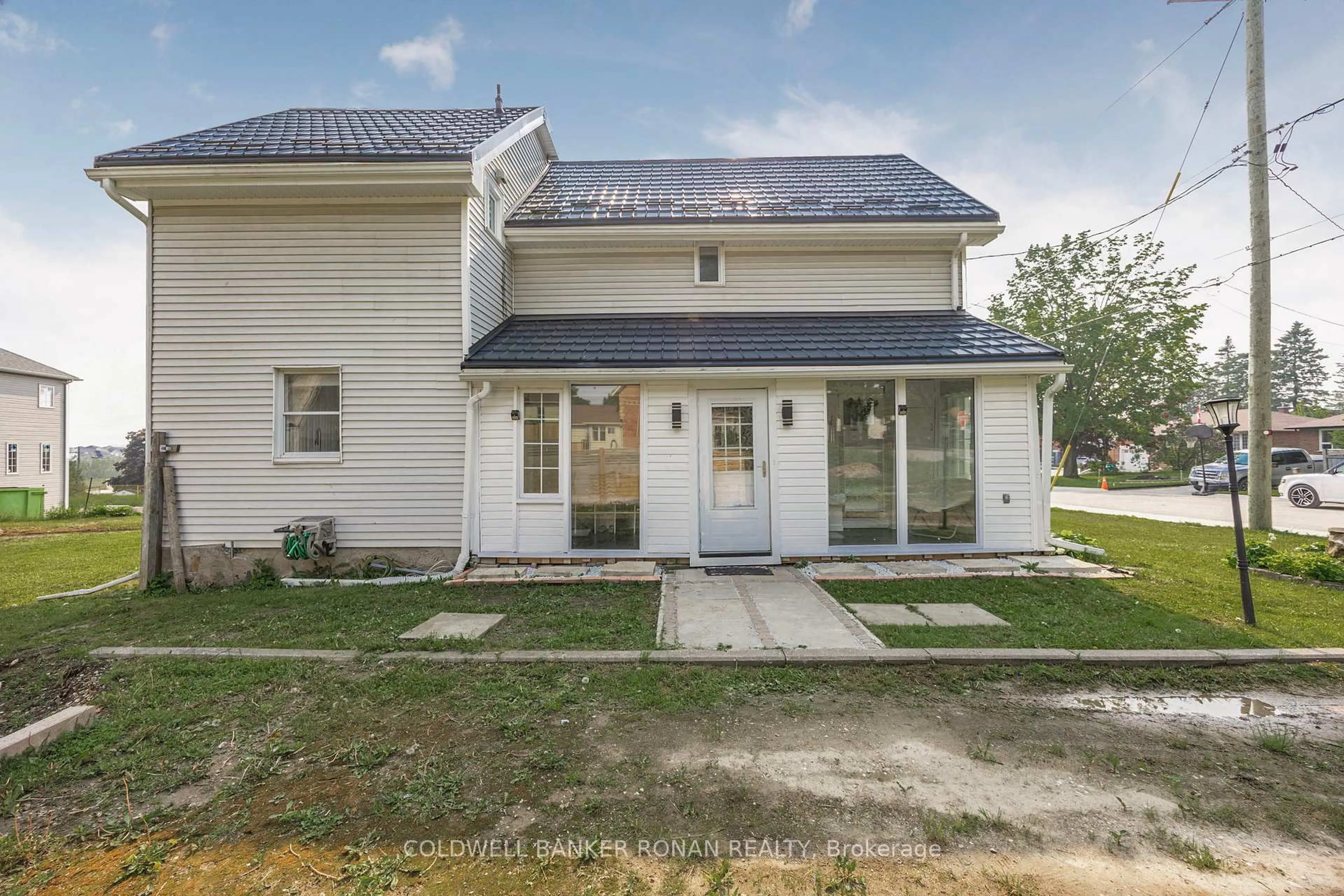Welcome to this charming 3-bedroom, 2-bathroom two-storey home, ideally located within walking distance of shops, restaurants, and other local amenities. Step into the inviting front foyer, complete with a built-in cubby for shoes and coats - a practical and welcoming touch. The main floor features a bright living room with laminate flooring and a walkout to the back deck, which includes a wooden trellis - perfect for relaxing or entertaining outdoors. The kitchen showcases modern cabinetry, quartz countertops, a stylish subway tile backsplash, and a large bow window that fills the space with natural light. A 2-piece bathroom completes the main level. Upstairs, the primary bedroom impresses with a striking feature wall behind the bed and a large wall-to-wall closet. Two additional bedrooms, each with laminate flooring and plenty of natural light, offer flexible space for family, guests, or a home office. A convenient 4-piece bathroom serves the upper level. The finished lower level provides a spacious recreation room with laminate flooring and a laundry area - ideal for today's modern lifestyle. Kitchen updated '18, new deck '19, main floor windows '18 +/-.
Inclusions: Fridge, Stove, B/I dishwasher, Washer Dryer, All ELFs
 37
37





