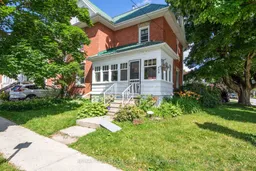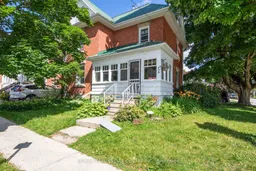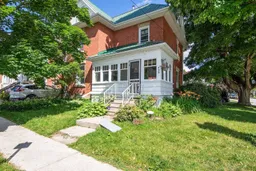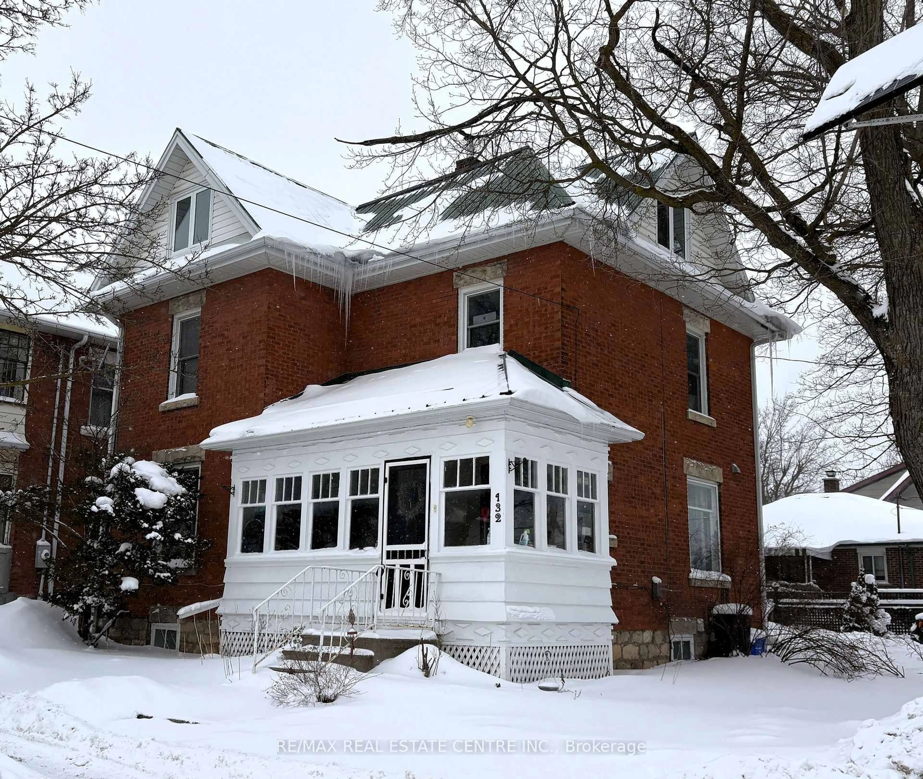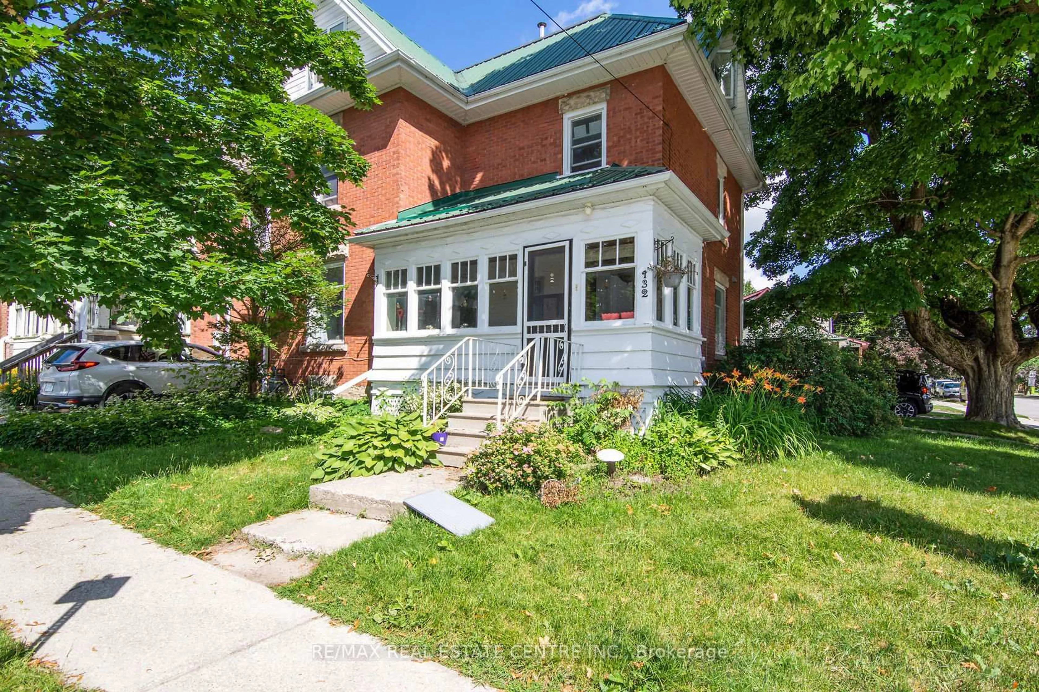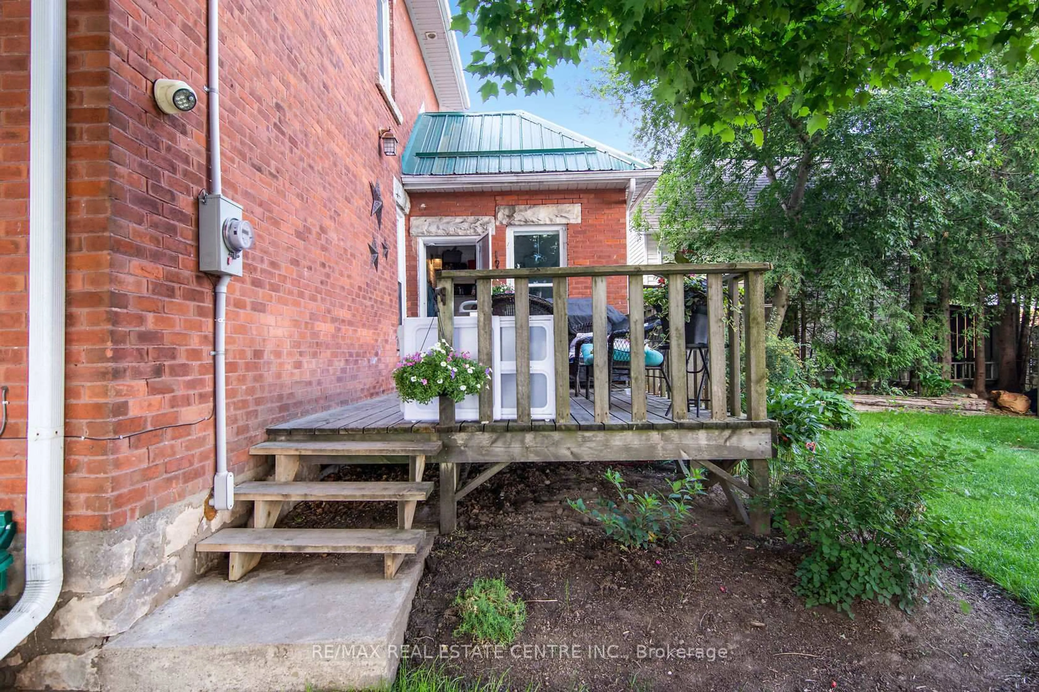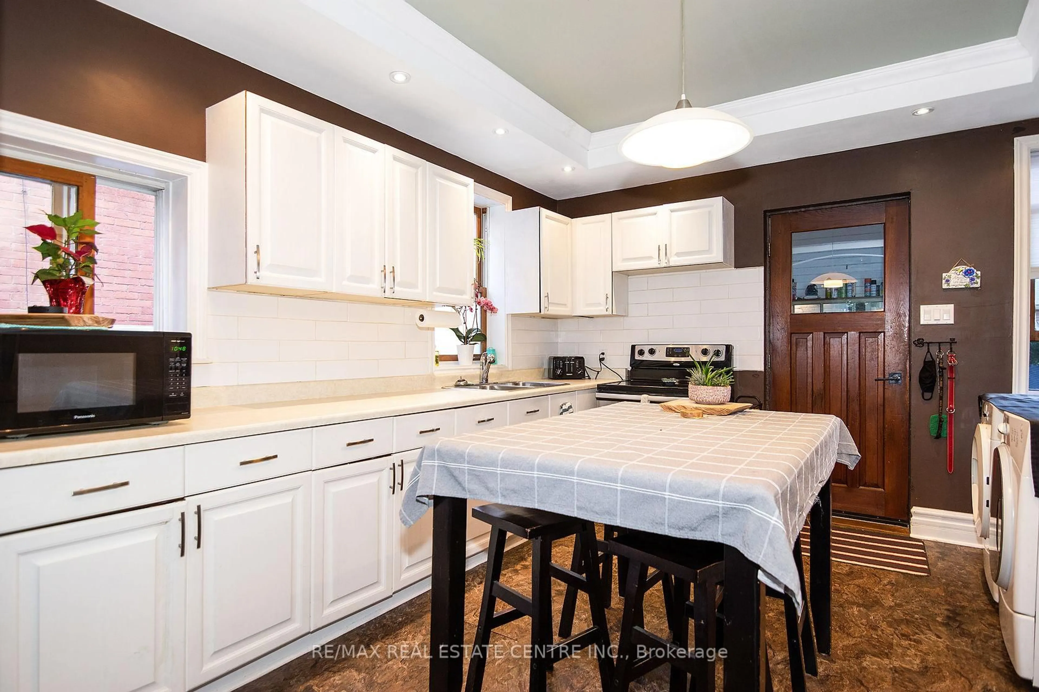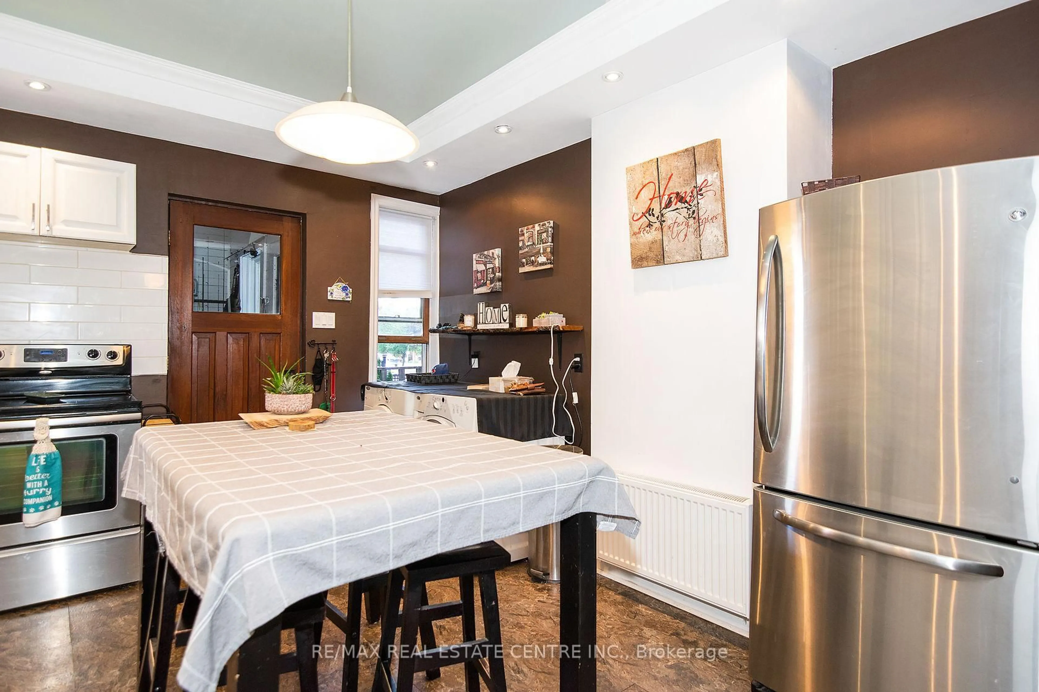132 First Ave, Shelburne, Ontario L9V 3K1
Contact us about this property
Highlights
Estimated valueThis is the price Wahi expects this property to sell for.
The calculation is powered by our Instant Home Value Estimate, which uses current market and property price trends to estimate your home’s value with a 90% accuracy rate.Not available
Price/Sqft$278/sqft
Monthly cost
Open Calculator
Description
A beautifully updated legal duplex offering standout curb appeal, strong income potential, and thoughtful modern upgrades throughout. This well-maintained property features two fully self-contained units, each with private laundry, creating an ideal setup for investors or multi-generational living.The main floor unit is accessed through a private deck and welcomes you into a functional mudroom and an open-concept kitchen and living space filled with natural light. The spacious primary bedroom includes a generous ensuite, complemented by pot lights, crown moulding, and contemporary finishes that elevate the entire space.At the front of the home, a large enclosed sunroom leads into a grand foyer with an elegant wood staircase, setting the tone for the upper two-level unit. This residence blends charm and updates with hardwood flooring, an updated kitchen, modern bathroom, and two flexible bedrooms - one currently styled as additional living space. The highlight is the third-storey loft, featuring vaulted ceilings, oversized windows, a primary bedroom retreat with sitting or office area, pot lighting, and a beautifully upgraded three-piece bath.Significant capital improvements include gas radiant heating, sump pump with battery backup, metal roof, and more. The exterior offers a private driveway, lush landscaping, storage shed, and excellent outdoor space.Currently occupied by fantastic tenants who take pride in the property and wish to remain - with tenants paying all utilities - this is a true turnkey opportunity. The layout also allows for easy reconversion to a single large residence if desired.A rare opportunity to own a character-rich, income-producing property with modern comforts already in place. A smart investment with flexibility, stability, and long-term value.
Property Details
Interior
Features
Main Floor
Mudroom
2.75 x 2.44B/I Shelves / W/O To Deck / Plank Floor
Living
4.26 x 3.81Picture Window / Ceiling Fan / Open Concept
Primary
4.36 x 3.97hardwood floor / 3 Pc Ensuite / Crown Moulding
Sunroom
4.93 x 2.14South View / Finished / Picture Window
Exterior
Features
Parking
Garage spaces -
Garage type -
Total parking spaces 2
Property History
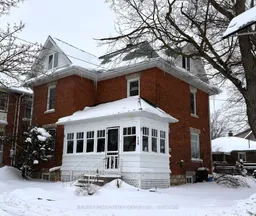 37
37