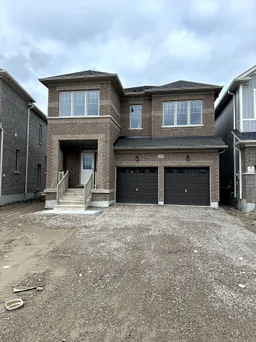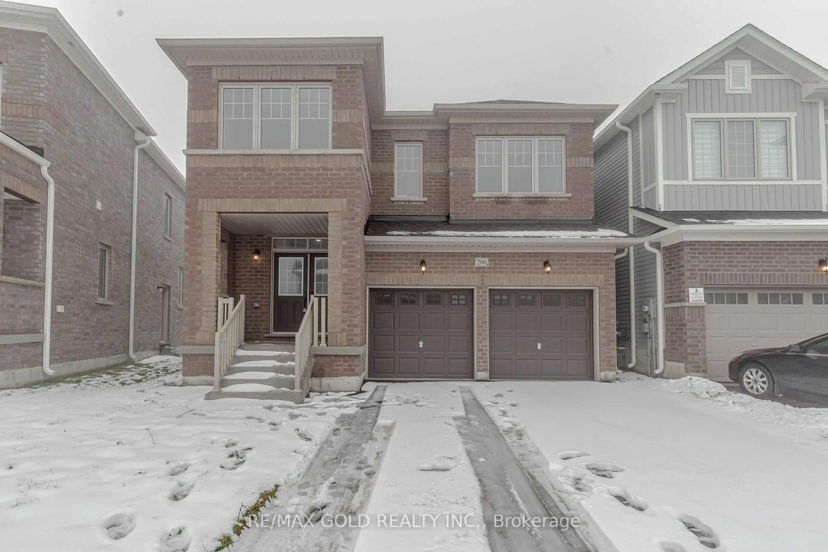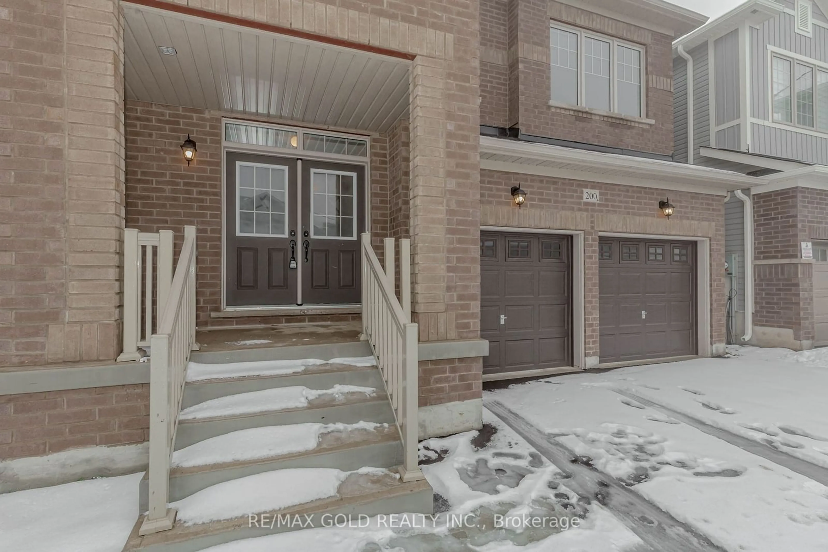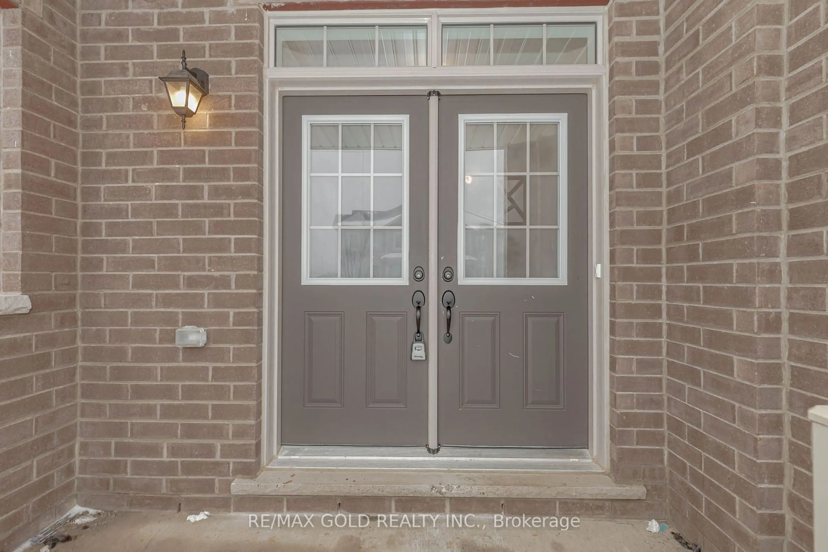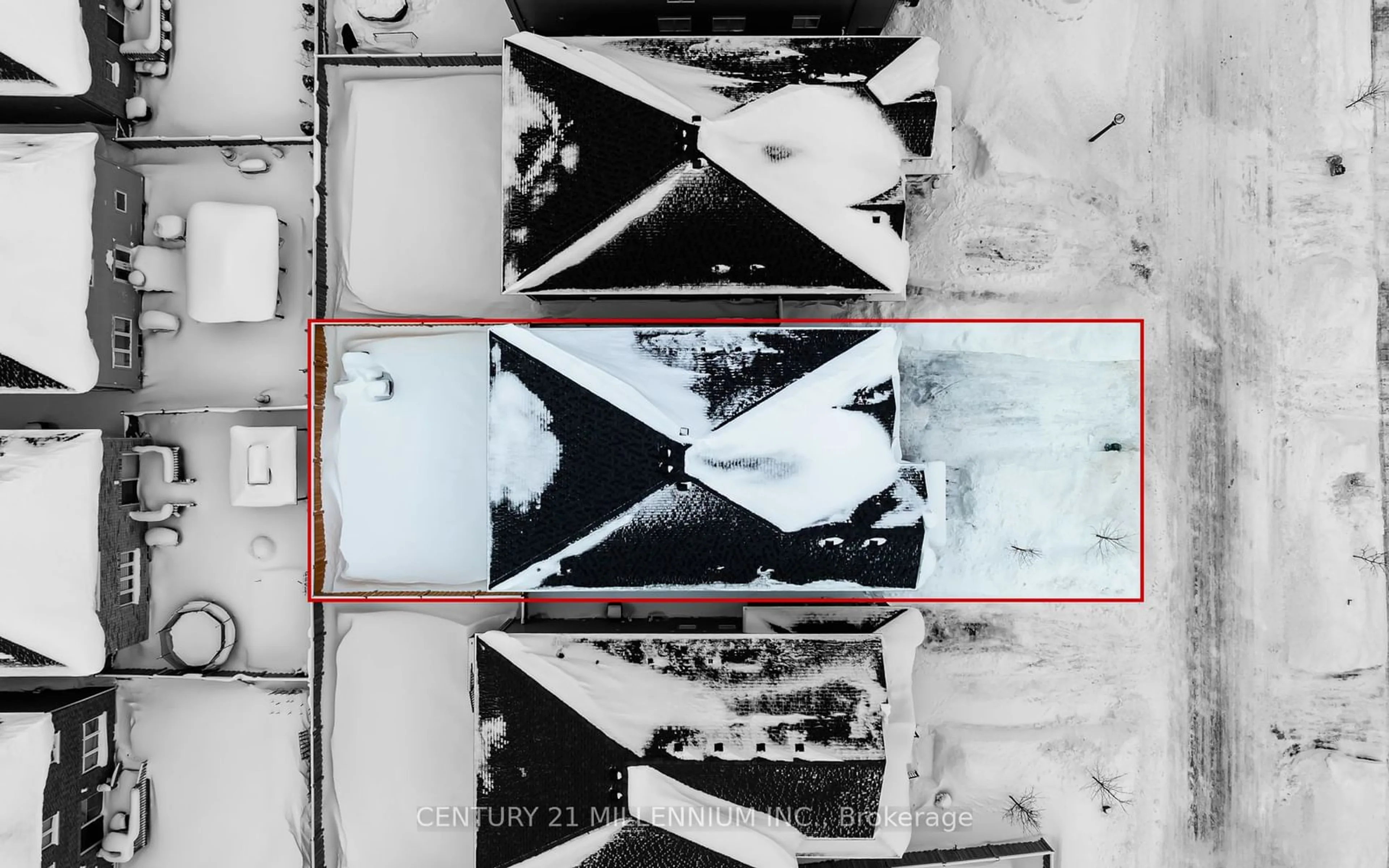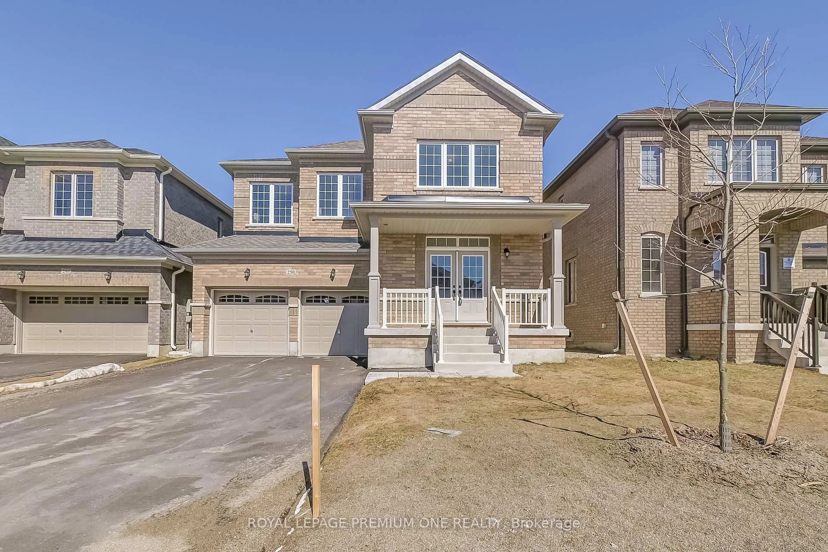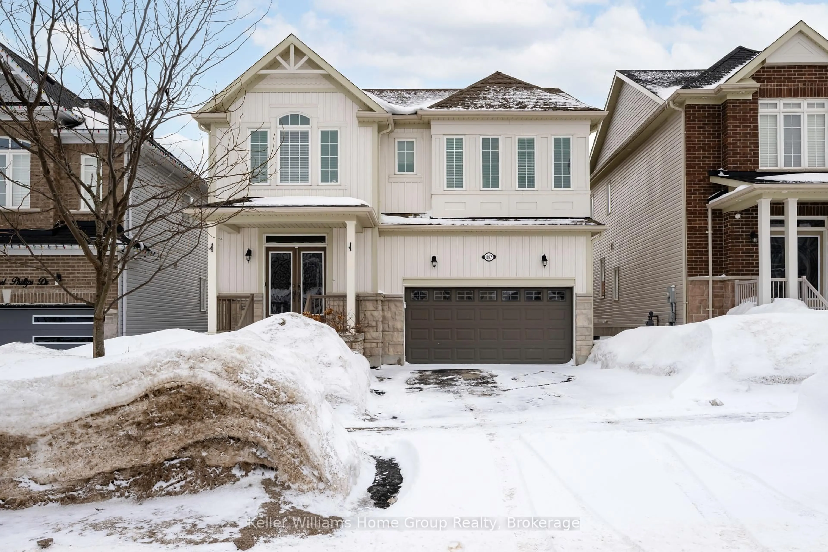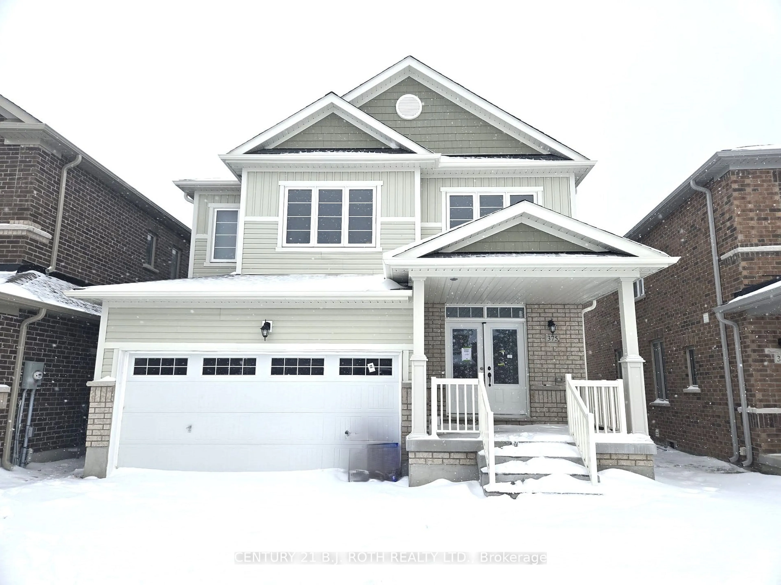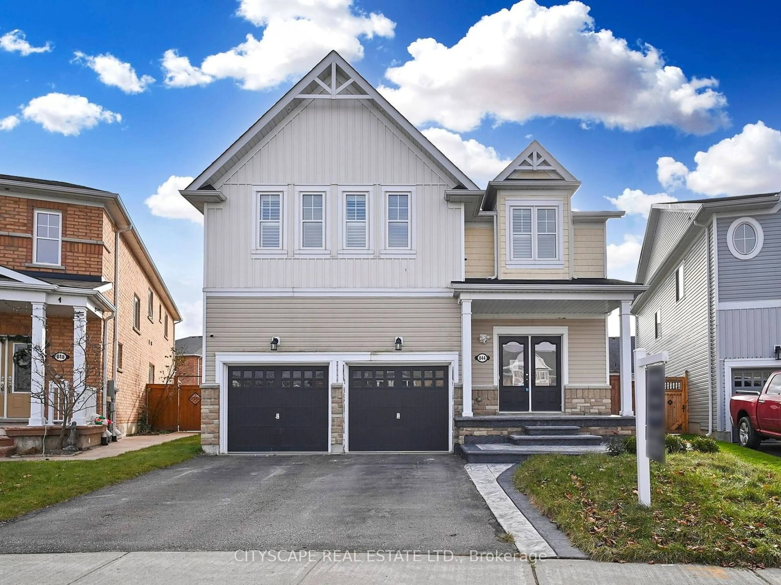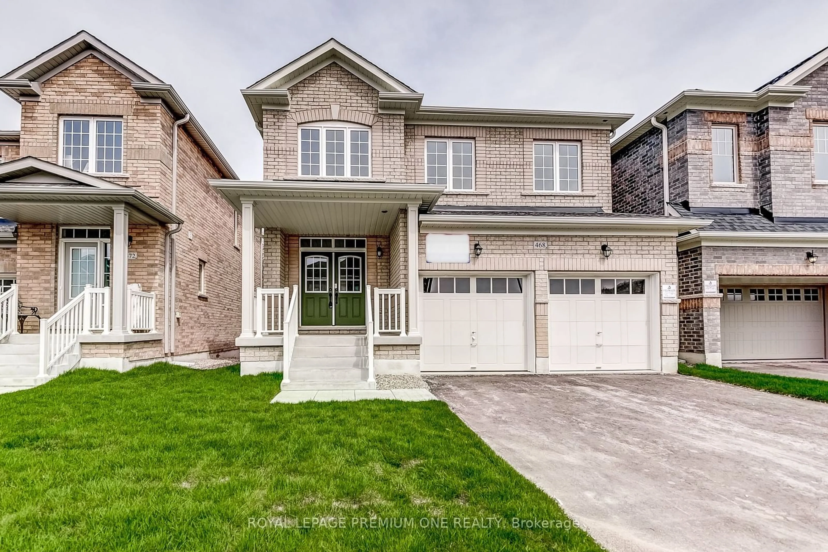200 Limestone Lane, Shelburne, Ontario L9V 3Y3
Contact us about this property
Highlights
Estimated ValueThis is the price Wahi expects this property to sell for.
The calculation is powered by our Instant Home Value Estimate, which uses current market and property price trends to estimate your home’s value with a 90% accuracy rate.Not available
Price/Sqft$366/sqft
Est. Mortgage$4,294/mo
Tax Amount (2024)-
Days On Market144 days
Description
Exciting opportunity to own a Brand New Detached Luxury Home in the beautiful town of Shelburne! This stunning property features 5+1 Bedrooms, 3.5 Bathrooms, a 2-door car Garage, and Legal Unfinished Basement with endless potential! Designed with premium custom upgrades by the builder, this home offers unparalleled quality and attention to detail. The Main Floor has a Formal Combined Living/Family & Dining + Office Room, Gourmet Style Kitchen Combined with a Breakfast Bar and Plenty More Upgrades. The Home Was Customised with an 11ft Ceiling on the Main and an Unfinished Basement with a Legal Side Entrance. Close To No-Frills, Foodland, Schools, Parks, Gas Station, Tim Hortons, McDonalds, Lcbo And All Other Amenities. Taxes Not Yet Assessed. Whether you're looking for spacious living, modern amenities, or a quiet retreat, this house has it all! Why Shelburne? If you're looking to escape the hustle and bustle of the GTA, Shelburne is the perfect place to call home. Enjoy less traffic, less crime, and the tranquillity of a smaller community while still being close enough to all the amenities you need. Your Dream Home is Waiting! Don't miss out on this incredible opportunity to own a piece of luxury in one of Ontario's most charming towns.
Property Details
Interior
Features
Ground Floor
Family
5.1816 x 3.9624Living
3.3528 x 6.096Office
3.048 x 2.7432Breakfast
3.3528 x 2.77368Exterior
Parking
Garage spaces 2
Garage type Built-In
Other parking spaces 4
Total parking spaces 6
Property History
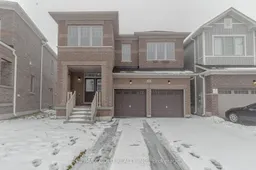 40
40