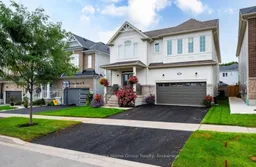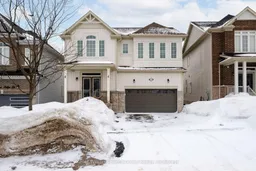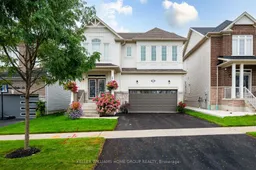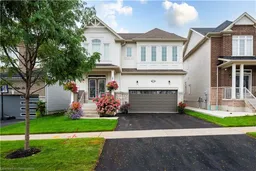5-Bedroom Smart Home in Shelburne More Space, More Value, Less Stress Less than 1 Hour from Brampton. This home is like no the Shelburne area - let us tell you WHY: 1. There 5 Bedrooms ALL Upstairs and ALL with an Ensuite Bathroom! Yes, that is correct! There are 4 full bathrooms upstairs in this home and one on the main level and a 6th in the basement (with shower rough in) 2. The BASEMENT is FULLY FINISHED (you don't get this with a new build) 3. SMART HOME Technology from irrigation system for the yard to the lights, door bell, thermostat and so much more! 4. UPGRADES Galore including built in dry bar with cabinetry, quartz counters, and remote fireplace 5. Garage with epoxy floor plus storage loft. This is everything you have been searching for PLUS so much more! Less than one hour to the airport/GTA! WHY buy a new build with so many extra costs when you can just move in and enjoy this stunning home that is better than you with modern conveniences and upgrades.View full video of this immaculately maintained home linked to the listing.
Inclusions: Built in Microwave, Central Vac, Dishwasher, Dryer, Garage Door Opener and remotes, Range Hood, Fridge, Smoke Detector, Stove, Washer, Window Coverings, TV Wall Mounts, Nest Thermostat, Water Softener, H20 Heater, Play Structure, Fire Pit and Wood, Nest Doorbell, Nest C02, Self Watering Irrigation System







