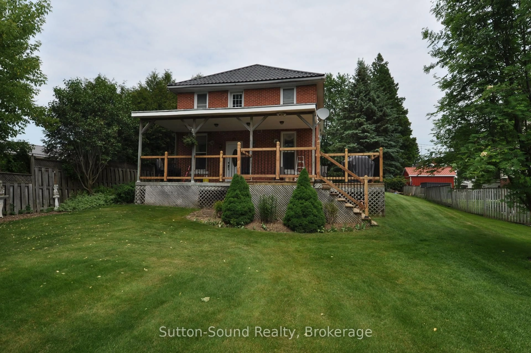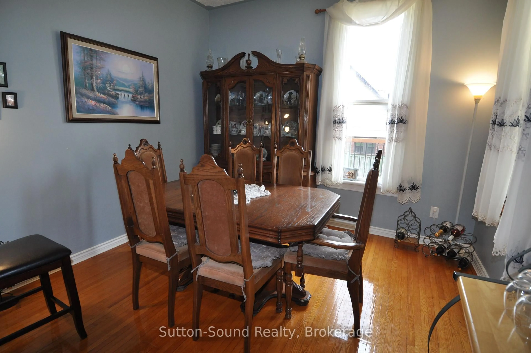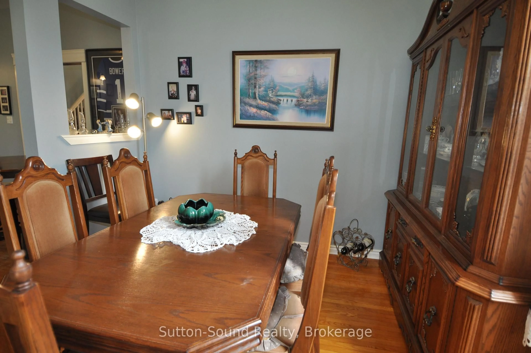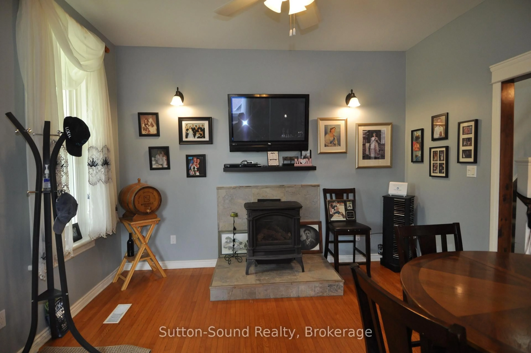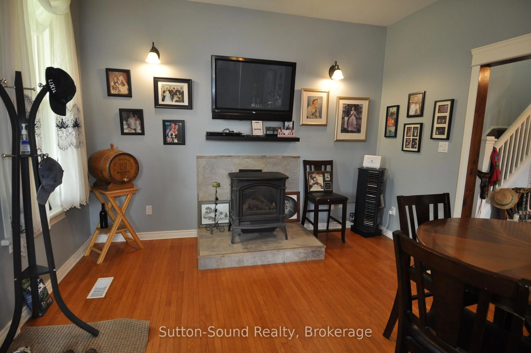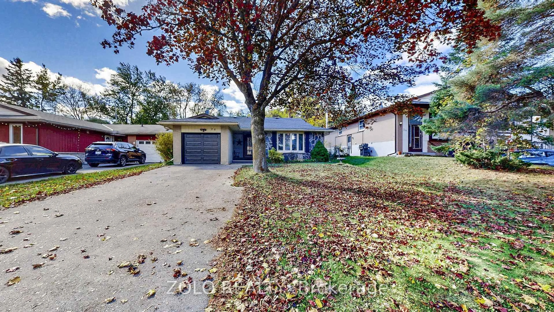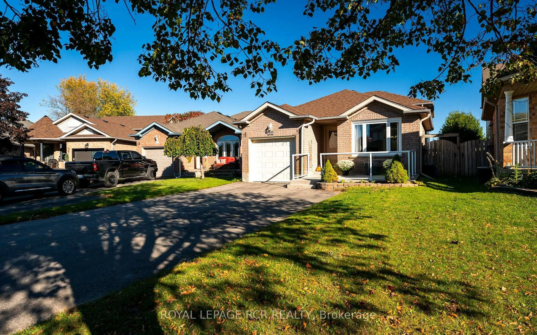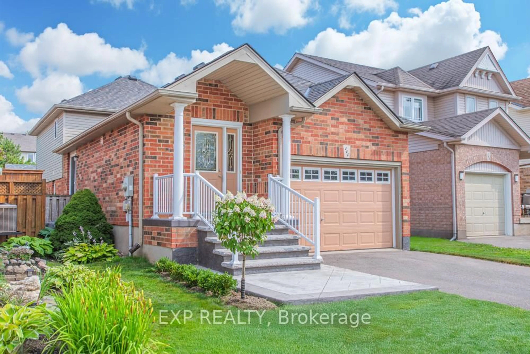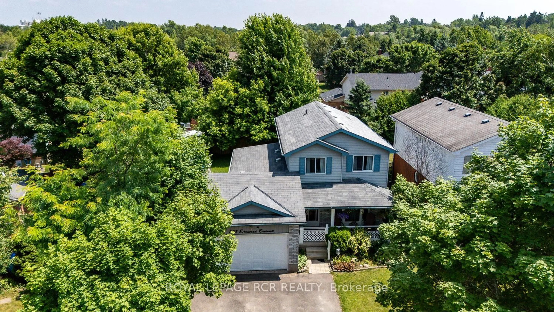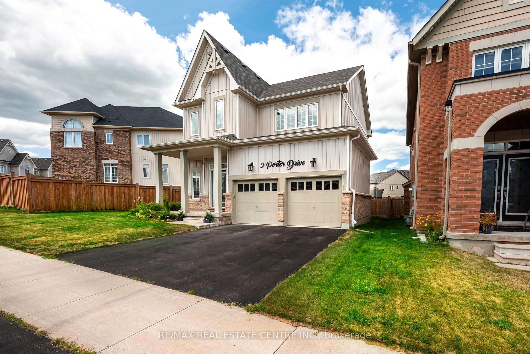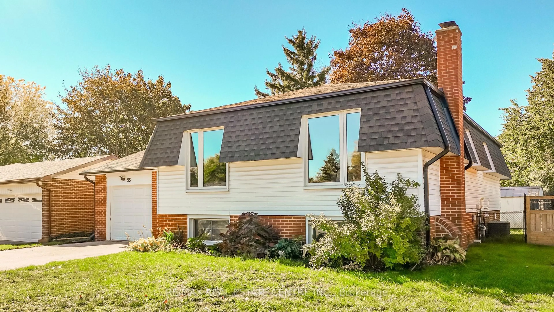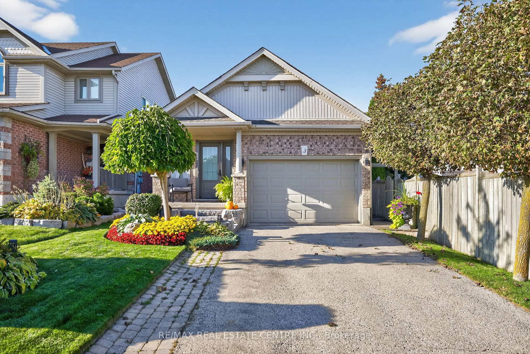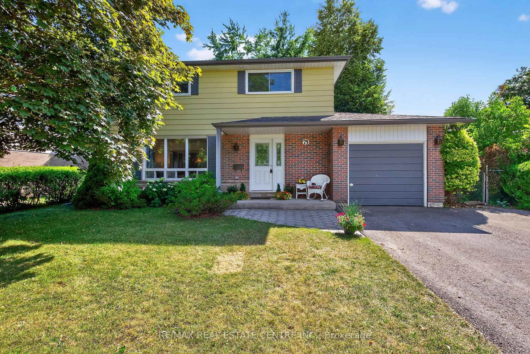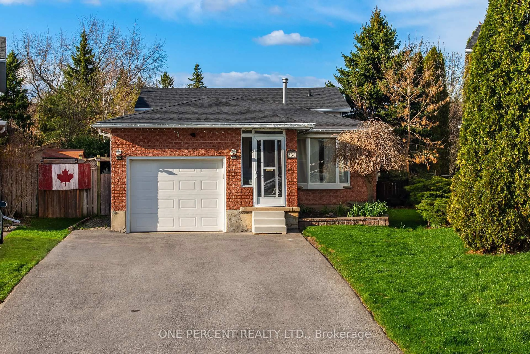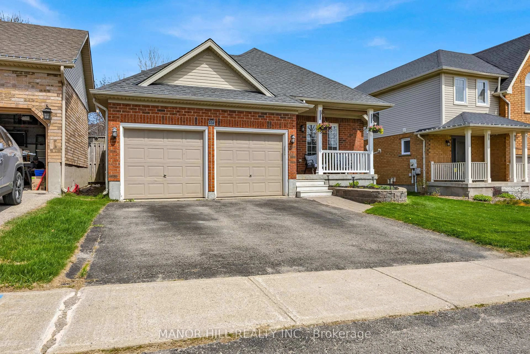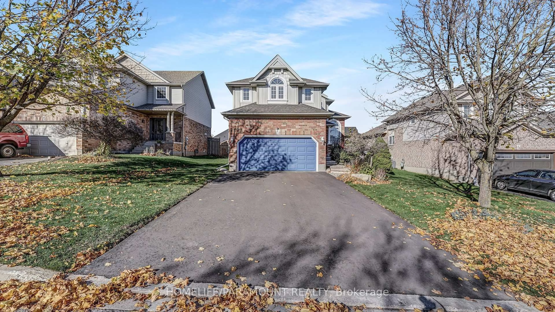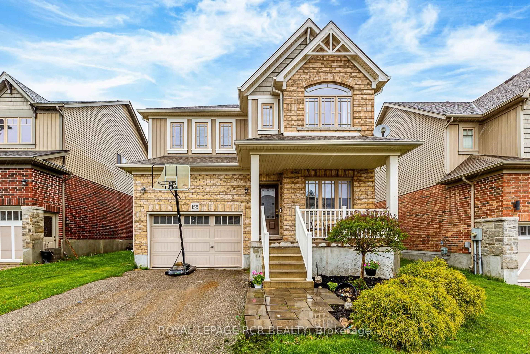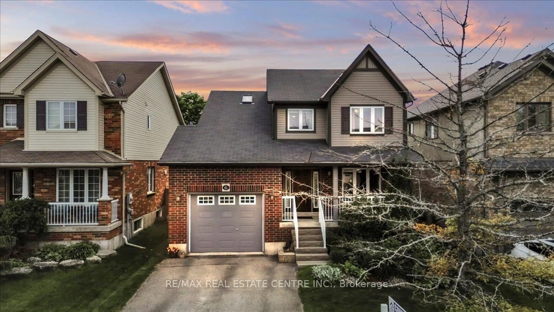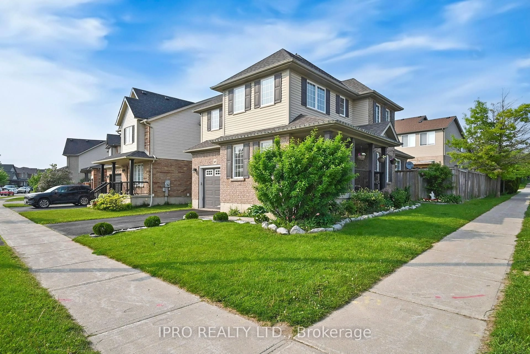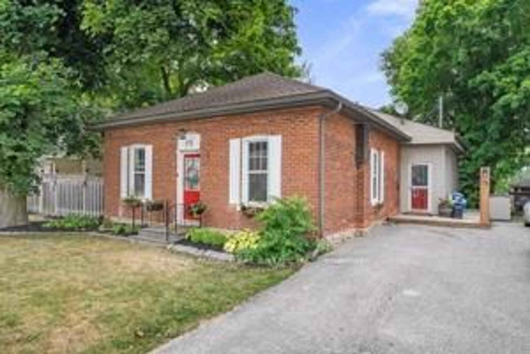77 Highway 10 Highway, Chatsworth, Ontario N0H 1G0
Contact us about this property
Highlights
Estimated valueThis is the price Wahi expects this property to sell for.
The calculation is powered by our Instant Home Value Estimate, which uses current market and property price trends to estimate your home’s value with a 90% accuracy rate.Not available
Price/Sqft$247/sqft
Monthly cost
Open Calculator
Description
Brimming with character and charm, this spacious home boasts soaring high ceilings and abundant natural light throughout. A welcoming over 500 square feet offront and side porch both open and covered provide the perfect spots to relax and enjoy the outdoors. Inside, you'll find a delightful mix of unique features including a cozy pub room (entrance way) with a gas fireplace and a pass-through to the formal dining area. The main floor also offers a beautiful music room/ office with French doors, a large kitchen outfitted with oak cabinetry and an oversized two-tier island, and a converted summer kitchen that now serves as a comfortable family room. A convenient two-piece powder room and laundry area complete the main level. The upper floor features two staircases one at the back and one from a charming room filled with travel mementos leading to a newly renovated three-piece bathroom with a walk-in shower. The expansive primary bedroom includes its own three-piece ensuite with a soaker tub and twin closets, alongside three additional well-sized bedrooms. There is a stairway to the celler, a small storage area. Outside, the property is equipped with two backyard sheds ideal for storage of a lawn mower or snow blower, and a brand new front shed perfect for your ATV, bicycles, canoe, kayak, or motorcycle.
Property Details
Interior
Features
Main Floor
Dining
3.512 x 3.225Other
3.922 x 3.749Office
3.484 x 3.224Rec
3.053 x 2.772Exterior
Features
Parking
Garage spaces -
Garage type -
Total parking spaces 3
Property History
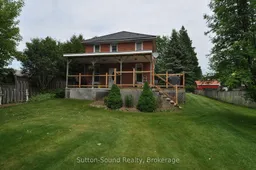 35
35
