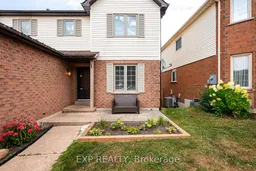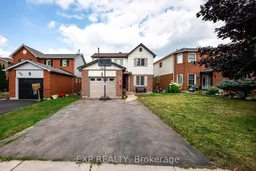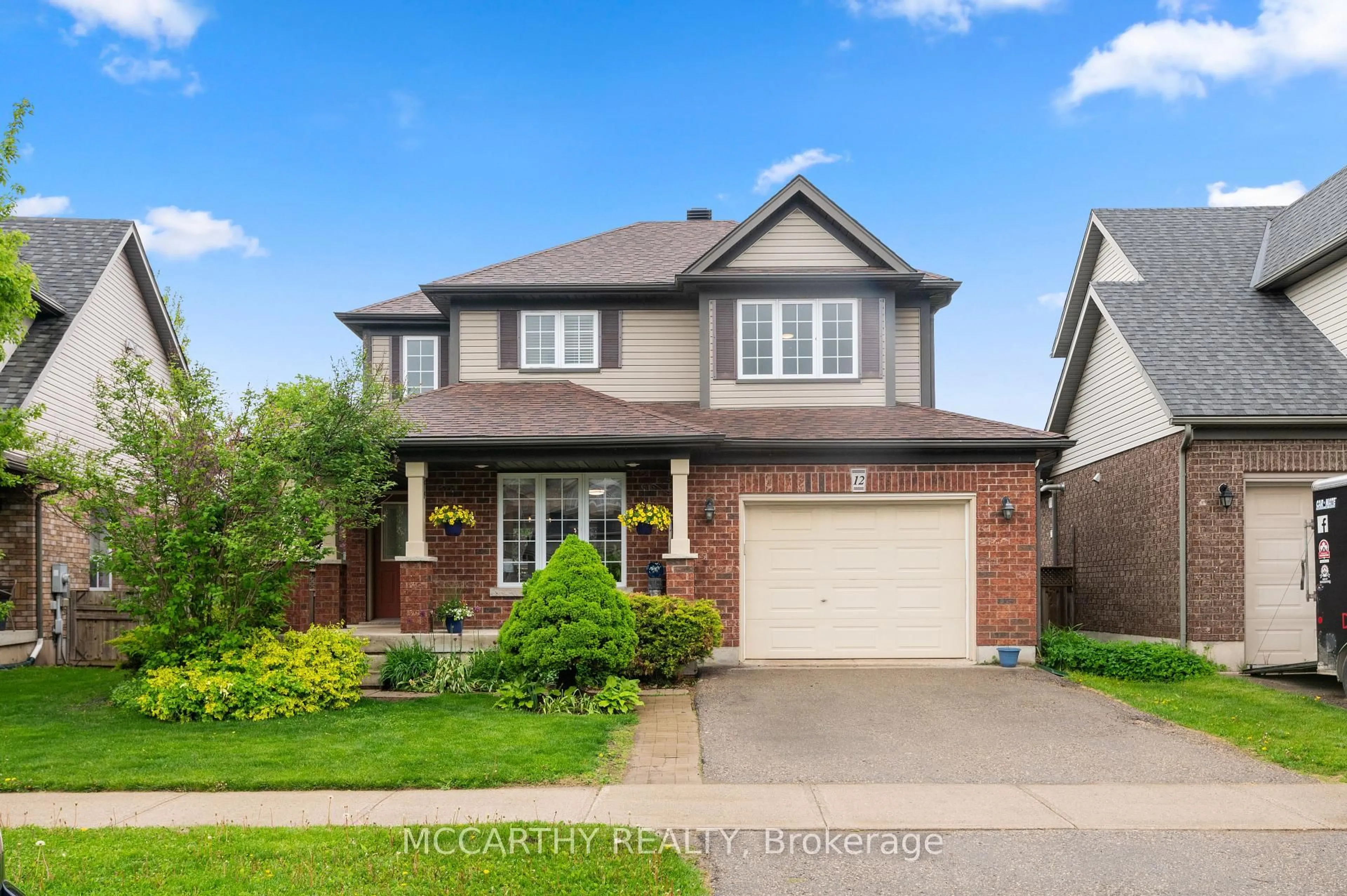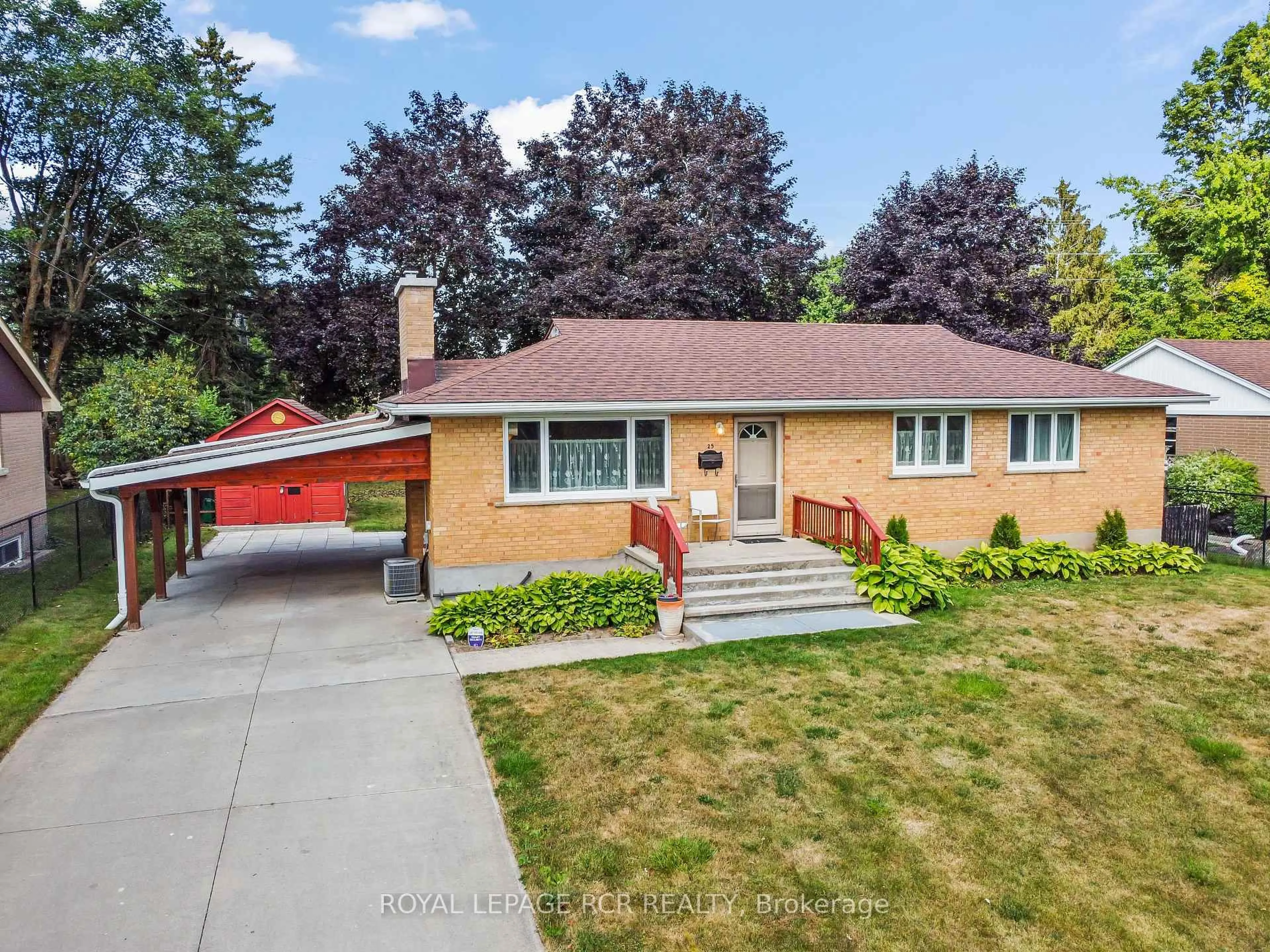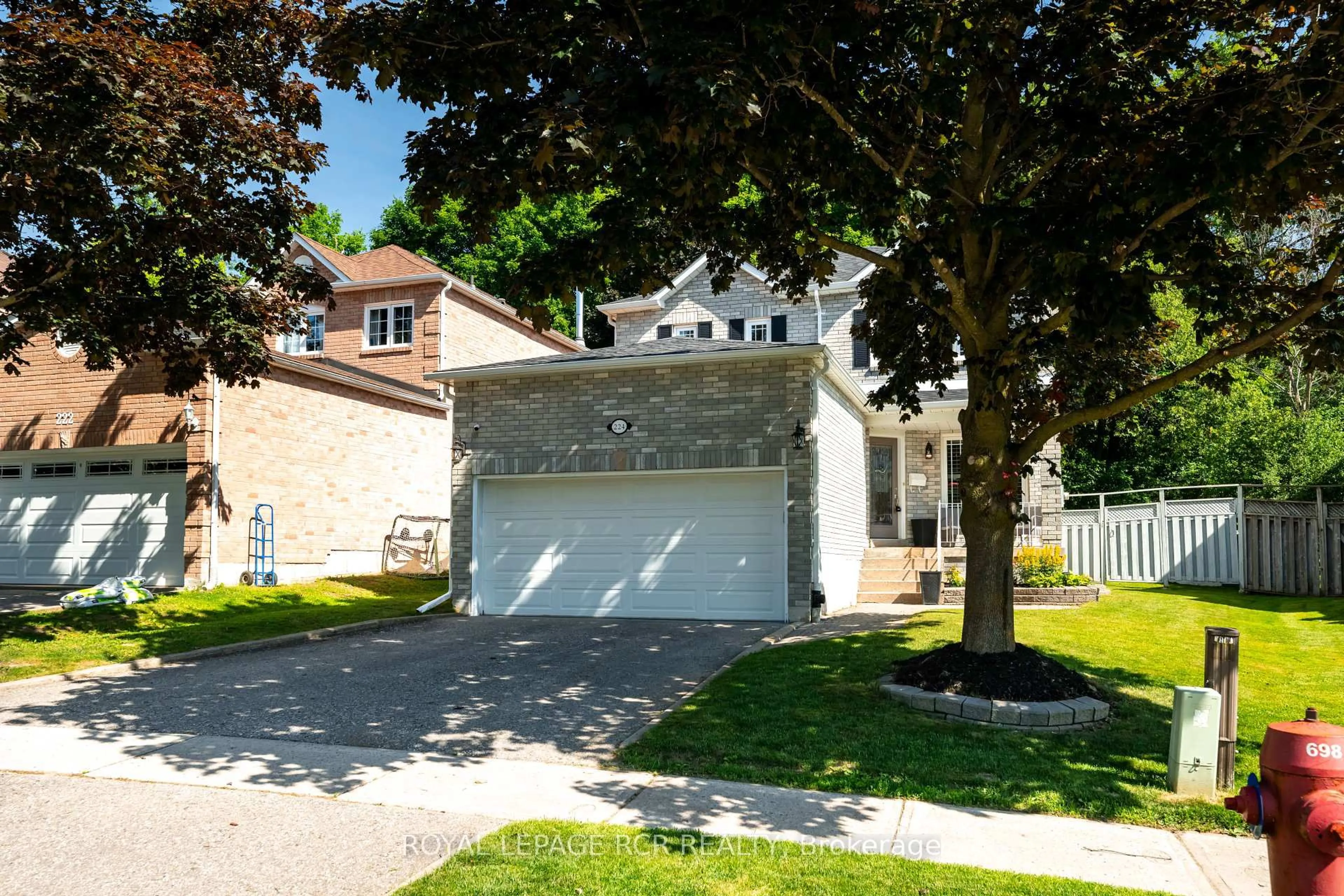Your new chapter starts here! Step inside this beautifully updated family home, perfectly located in one of Orangevilles most walkable and family-friendly neighbourhoods just steps from schools, parks, and downtown. Offering over 1,486 sq ft above grade plus a finished walk-out basement, this 3+1 bedroom, 3-bath home combines open-concept living with cozy charm and modern style. The main floor welcomes you with a bright, inviting family room featuring sleek vinyl plank flooring, leading to a spacious eat-in kitchen that opens onto a brand-new deck perfect for BBQs, morning coffee, and sunny afternoons in your private fenced yard. Upstairs, the generous primary suite includes a walk-in closet and private ensuite, while two additional bedrooms and a refreshed 4-piece bath provide plenty of space for family and guests. The fully finished lower level with a walk-out that adds even more versatility with a comfortable second living area, gas fireplace, pot lights, and a fourth bedroom ideal for guests, teens, or a home office. With thoughtful updates throughout (flooring, bathrooms, lighting, deck), an attached garage, and unbeatable walkability, this move-in-ready home delivers the space, comfort, and lifestyle you've been looking for.
