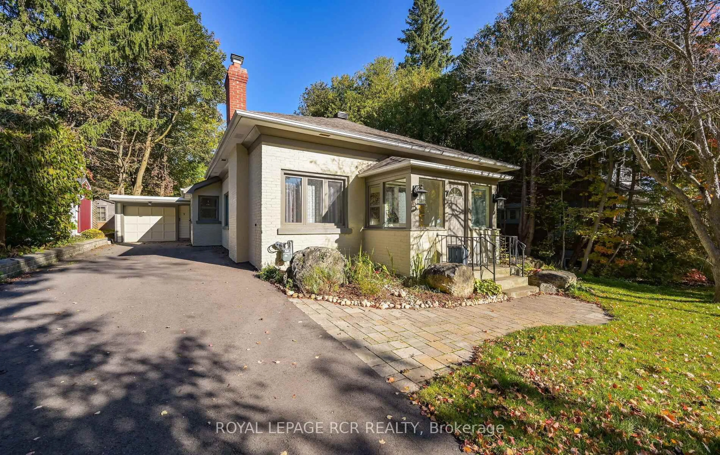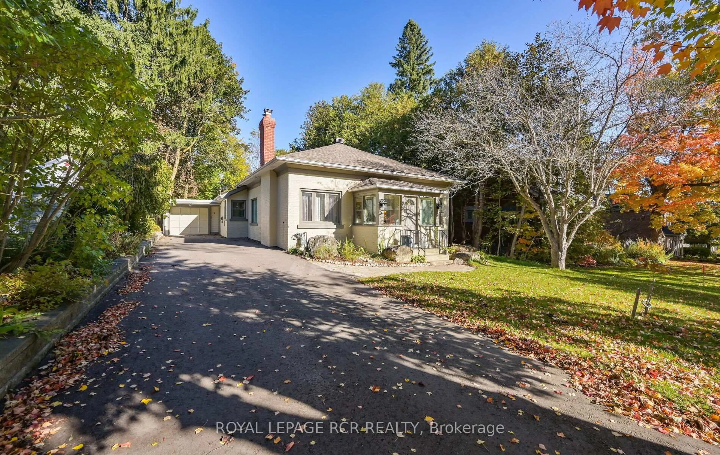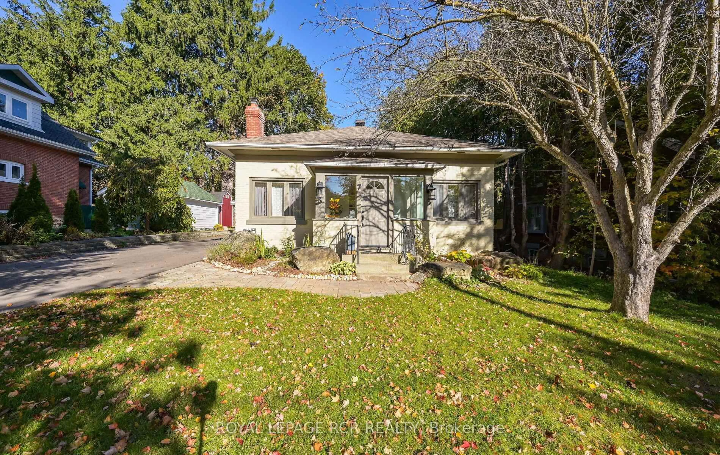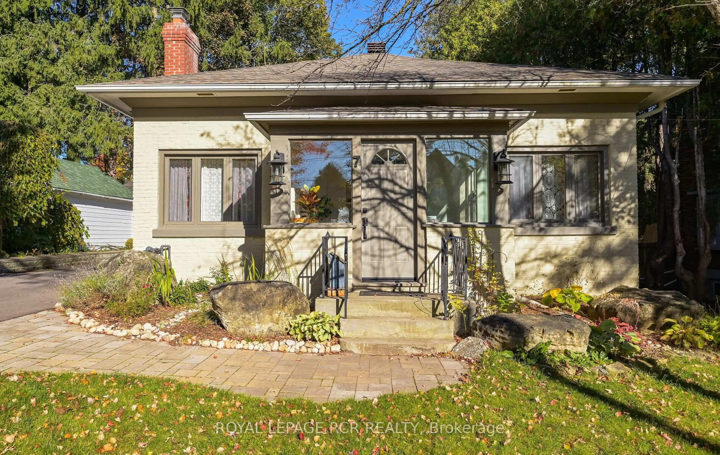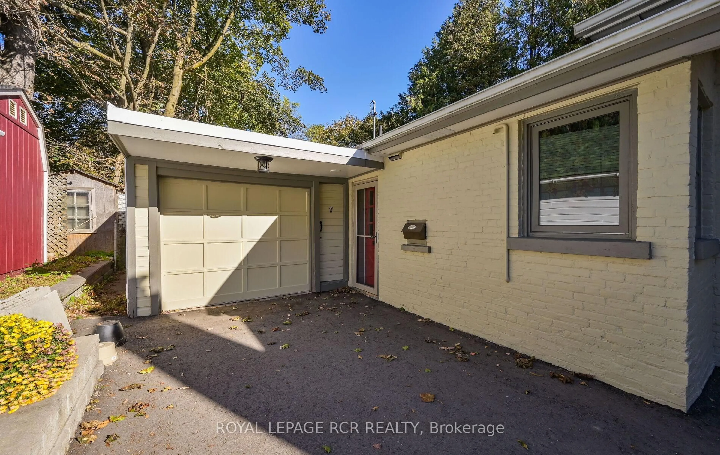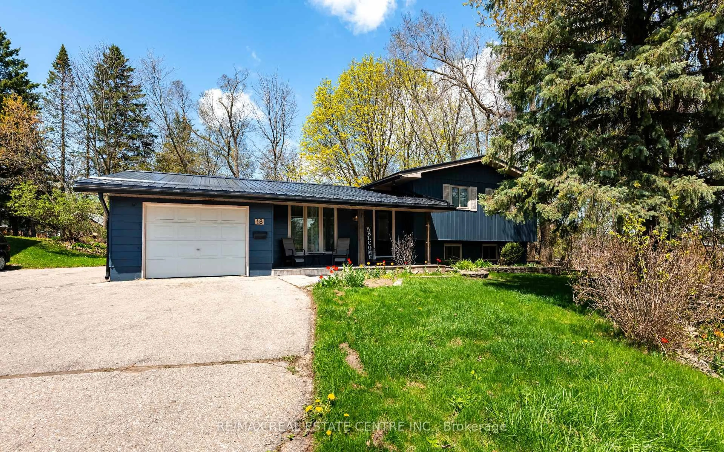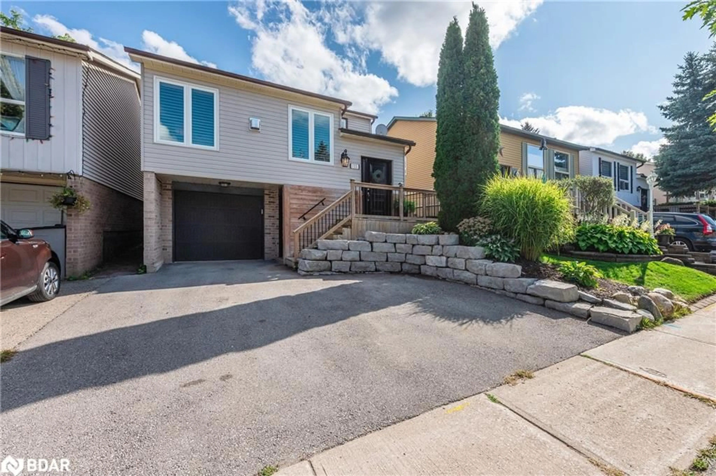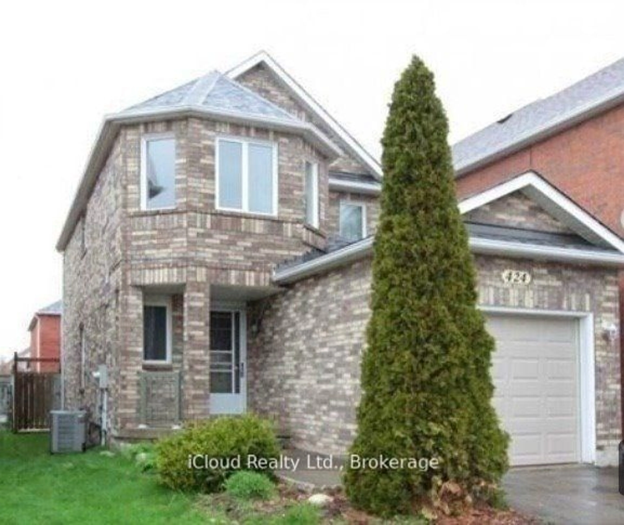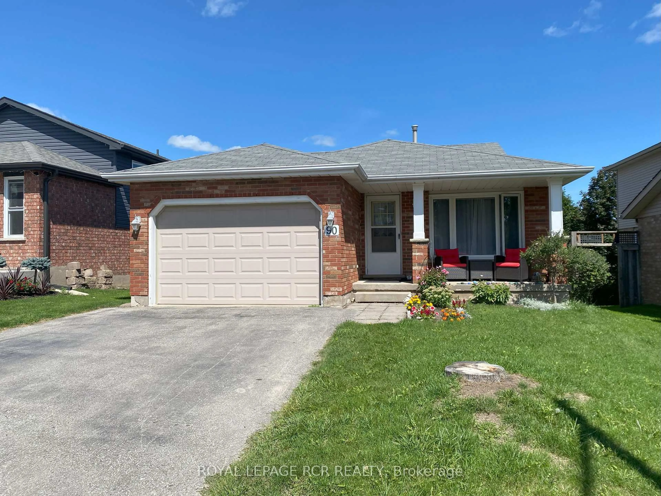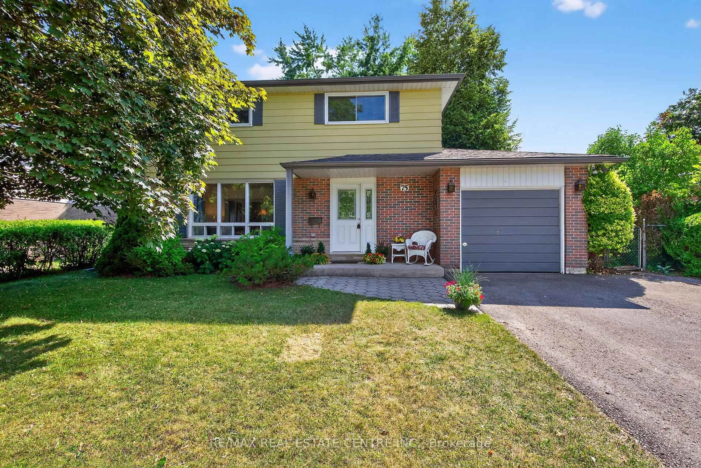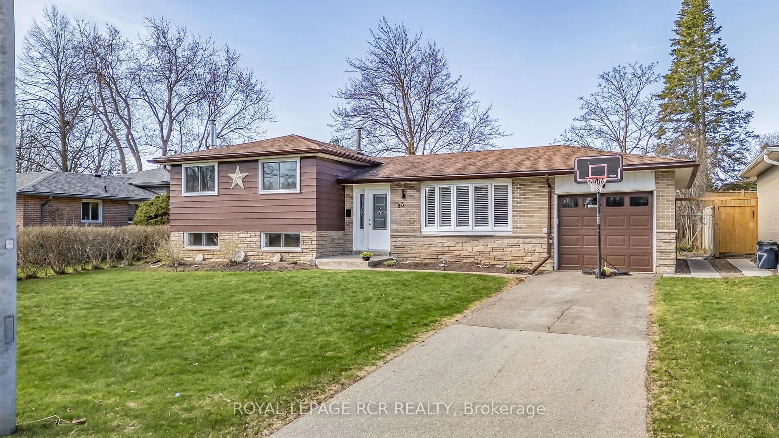7 Third Ave, Orangeville, Ontario L9W 1G8
Contact us about this property
Highlights
Estimated valueThis is the price Wahi expects this property to sell for.
The calculation is powered by our Instant Home Value Estimate, which uses current market and property price trends to estimate your home’s value with a 90% accuracy rate.Not available
Price/Sqft$569/sqft
Monthly cost
Open Calculator
Description
All the charm of yesteryear with the convenience of modern amenities - this 1870's classic, century bungalow is situated on an outstanding lot 54 ft. x 188 ft. Beautiful mature trees and perennial gardens, provide a private rear yard with additional/seasonal rear lane access, and a short walk to downtown shops, cafes, restaurants, Theatre and more. The bright, enclosed foyer welcomes you to a spacious one-level floor plan complete with gas fireplace in the living room, separate dining room, updated rear kitchen and breakfast room overlooking the expansive yard. Enjoy meal prep and entertaining with features such as the dedicated coffee niche/butlers pantry, breakfast bar, Quartz counters, corner sink with a view and beautiful glass door cabinets to display those special serving pieces. Large picture window overlooks a sprawling patio and yard. Convenient powder room and rear laundry/mudroom offers access to the yard. Primary bedroom features space for a king-sized bedroom and has built-in storage cabinets. The home has been well maintained and updated throughout including most new windows, front door, fenced rear yard, updated bathroom, additional attic insulation, driveway paved 2023, sealed 2025, updated paint décor throughout and wood floors painted. Over 1,600 sq.ft. of living space and the list goes on ...
Property Details
Interior
Features
Main Floor
Den
3.3 x 3.1Wood Floor
Living
4.1 x 5.1Wood Floor / Gas Fireplace
Dining
3.9 x 4.8Wood Floor / French Doors
Kitchen
3.67 x 4.5Custom Backsplash / Quartz Counter / W/O To Yard
Exterior
Features
Parking
Garage spaces 1
Garage type Attached
Other parking spaces 4
Total parking spaces 5
Property History
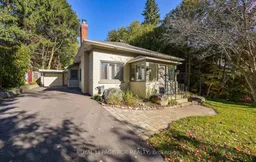 43
43
