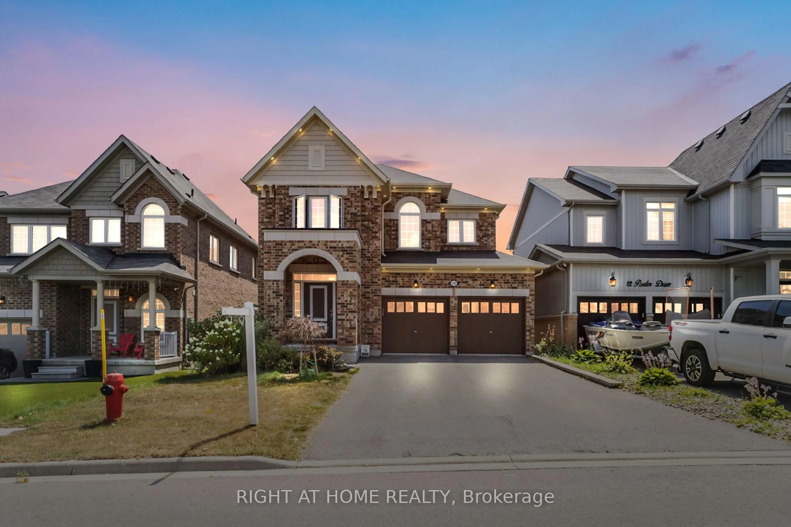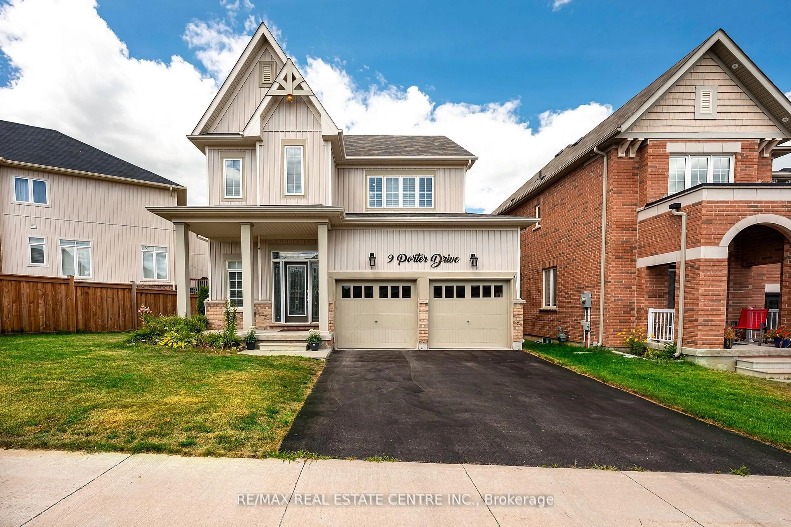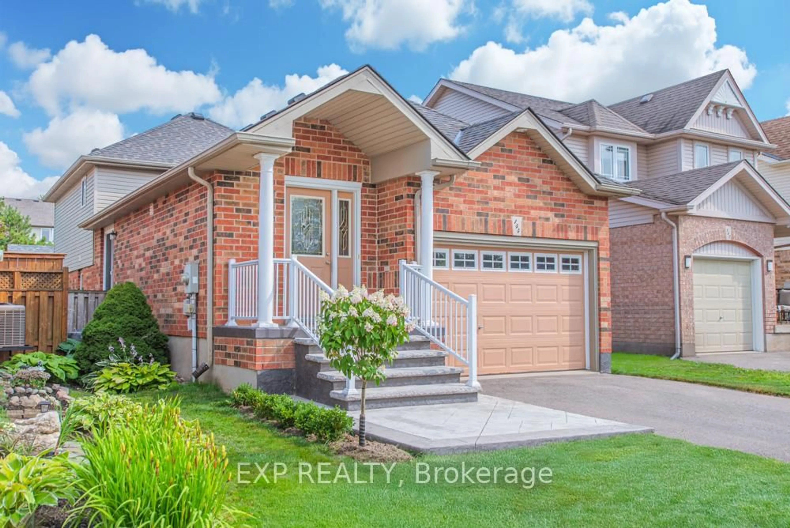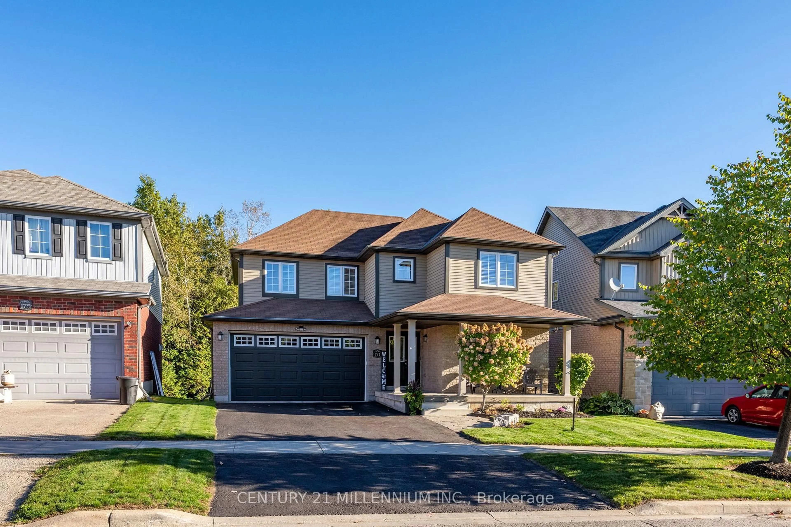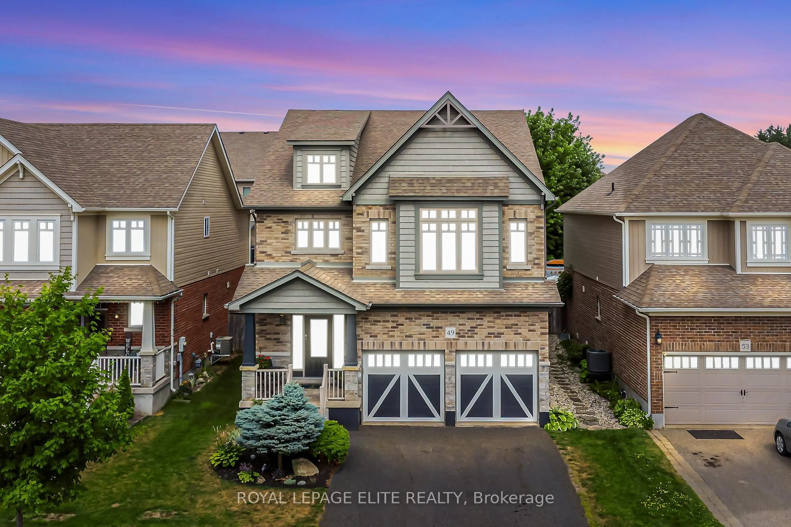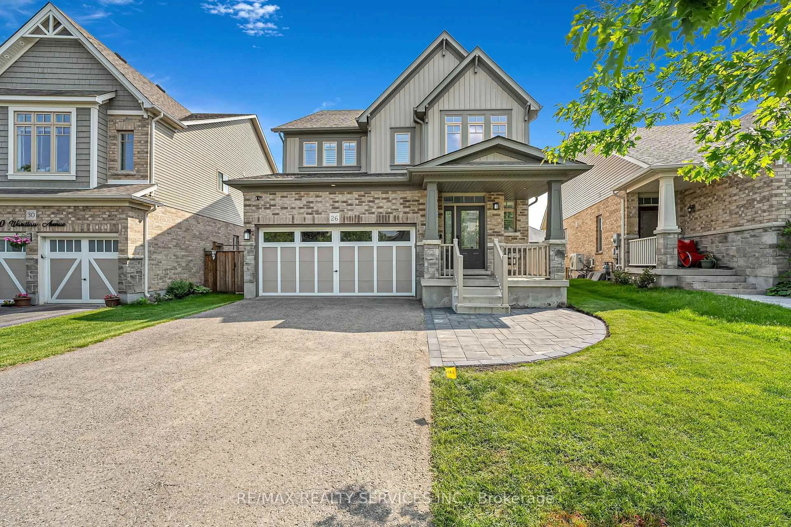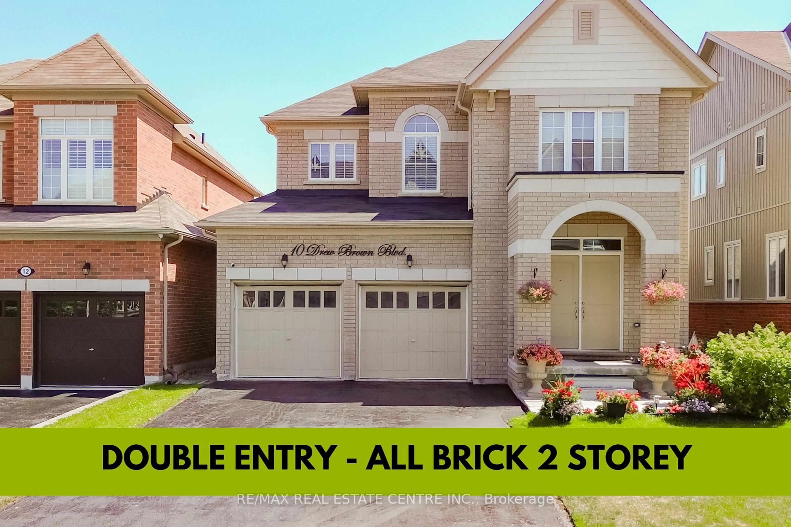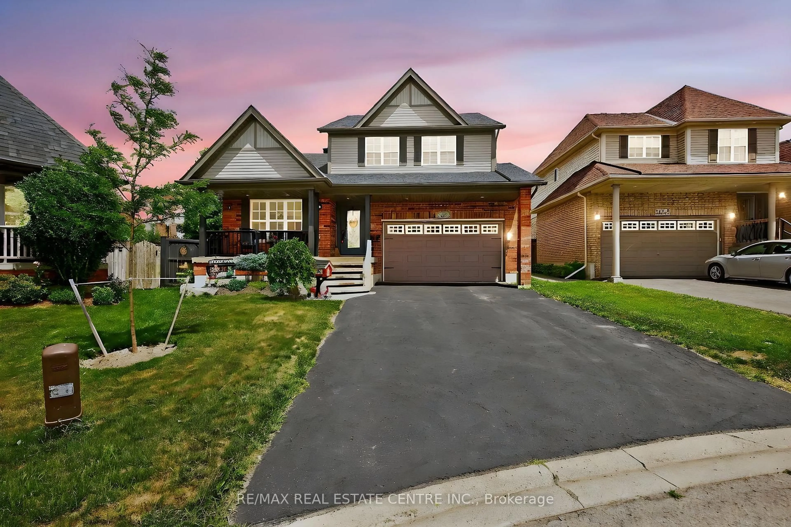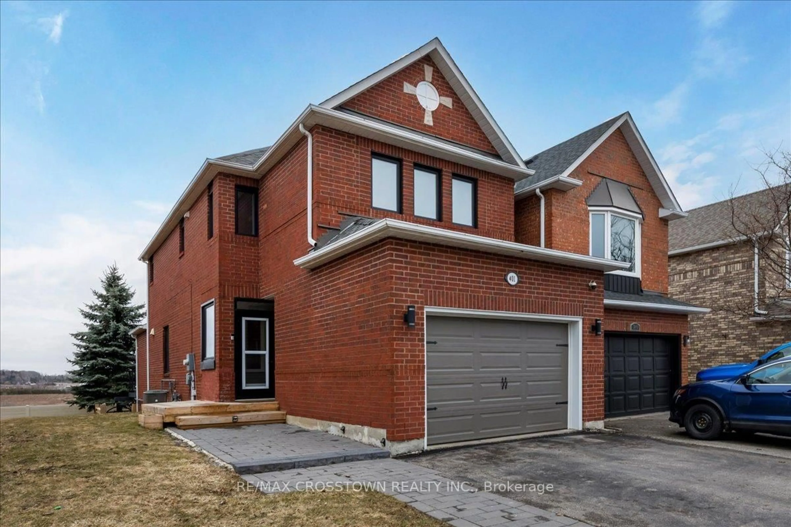Exceptional Lincoln Model with Inground Pool in Settlers Creek! Welcome to this one-of-a-kind Lincoln model, offering nearly 3,000 sq ft of beautifully finished living space in one of Orangeville's most desirable neighbourhoods. With 3+1 spacious bedrooms and 4 bathrooms, this home is thoughtfully designed for comfort, style, and functionality. The main floor features an open-concept layout thats perfect for modern family living. The eat-in kitchen overlooks the backyard oasis and flows seamlessly into the family room with its cozy gas fireplace, ideal for entertaining. You'll also find both a separate living room and a dining room complete with hardwood floors. This home offers the perfect blend of open space and defined rooms. Upstairs, the generous bedrooms include a spacious primary suite with a 4 pc ensuite and his and hers closets...plus two additional bedrooms. The professionally finished basement adds even more versatility with an additional bedroom, full bathroom, and flexible living area for guests, teens, or working from home. BUT the true showstopper? The backyard retreat. Enjoy an inground saltwater pool with cascade waterfall, built-in lighting, and a gas heater, all surrounded by mature perennial gardens that offer privacy and seasonal beauty. Quick closing available enjoy the pool this summer! Located in the heart of Settlers Creek, close to schools, parks, and everything Orangeville has to offer.
Inclusions: Fridge, Gas Stove, Dishwasher, Washer, Dryer, Window Coverings, Light Fixtures
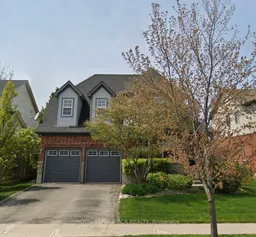 26
26

