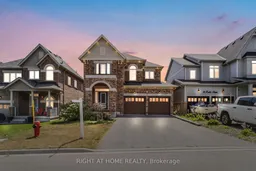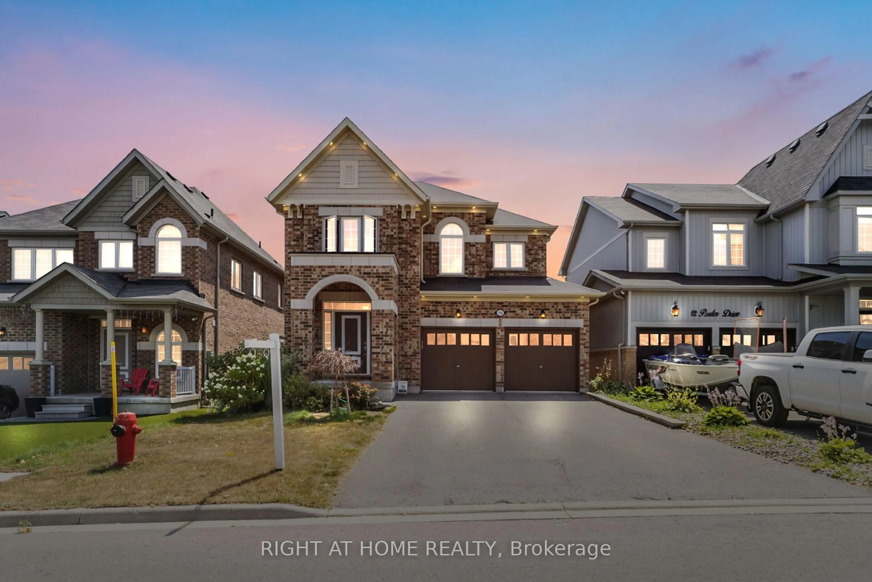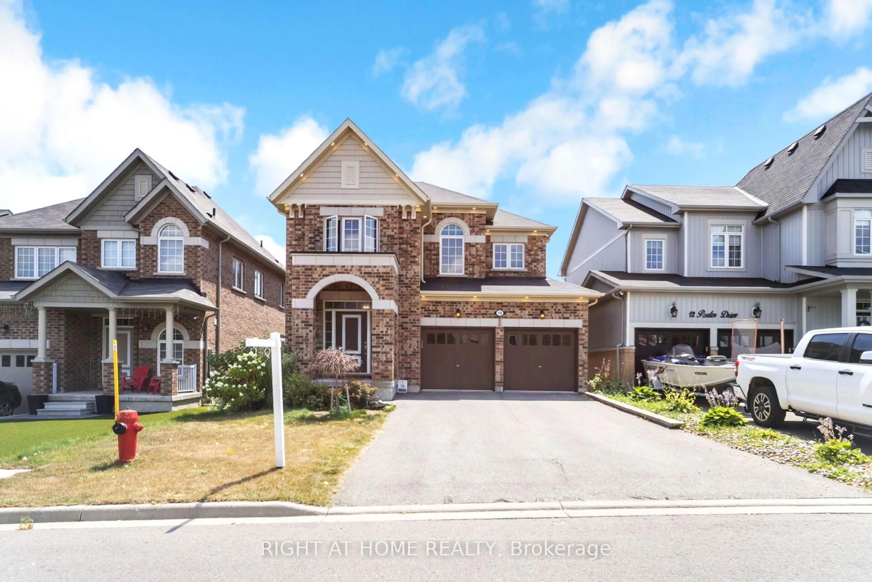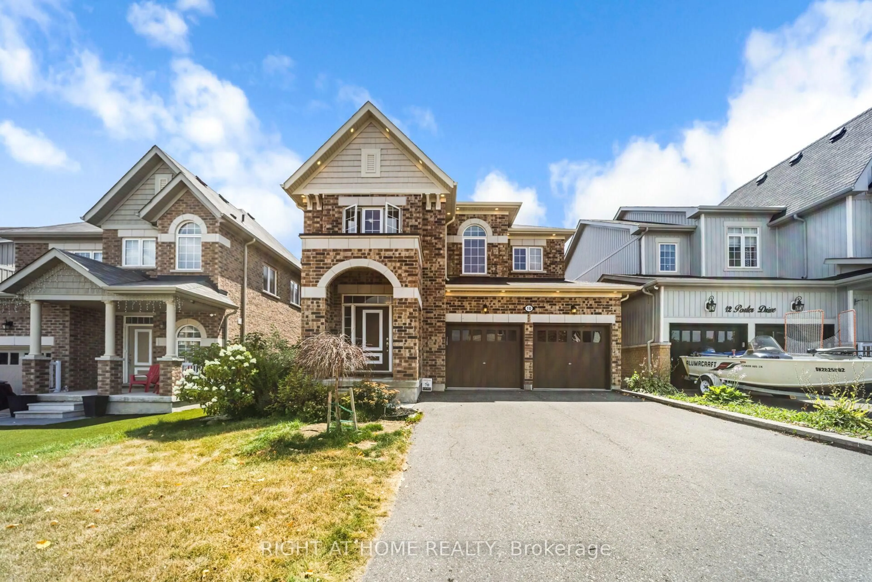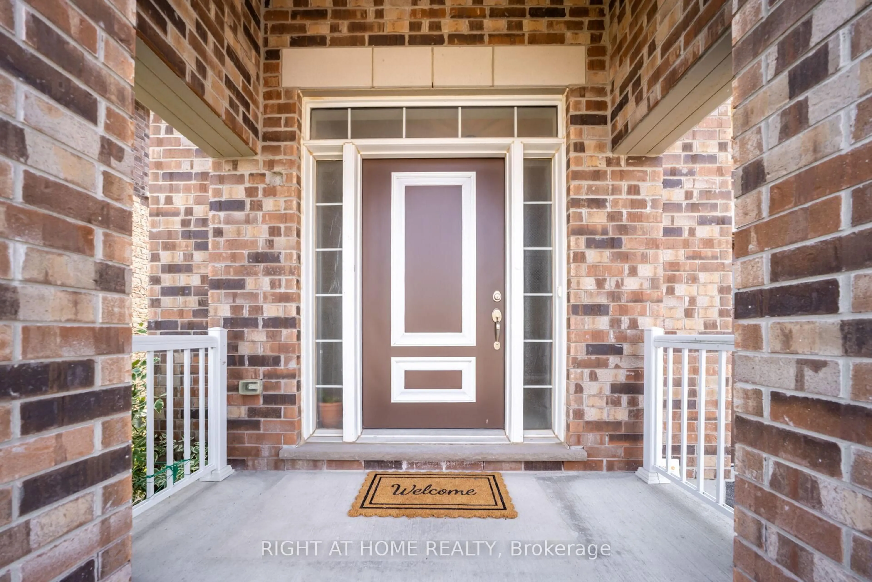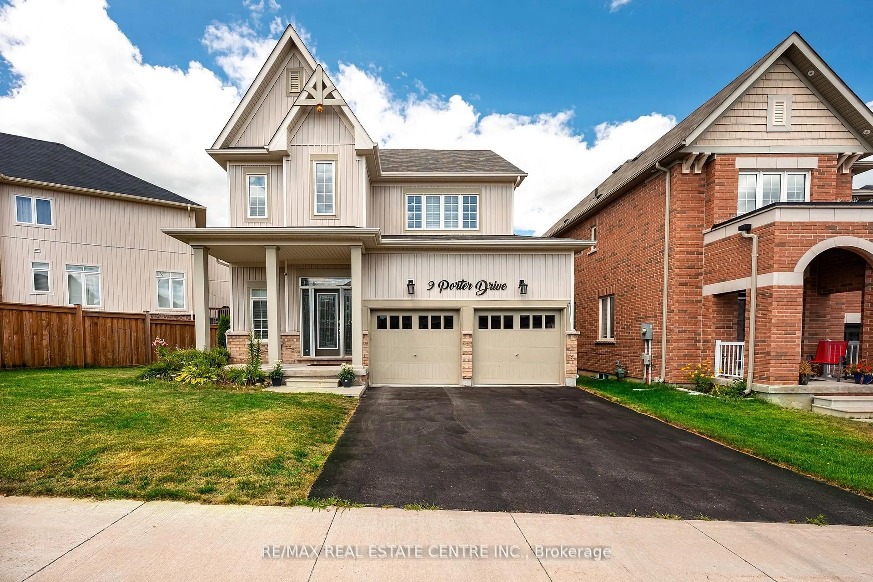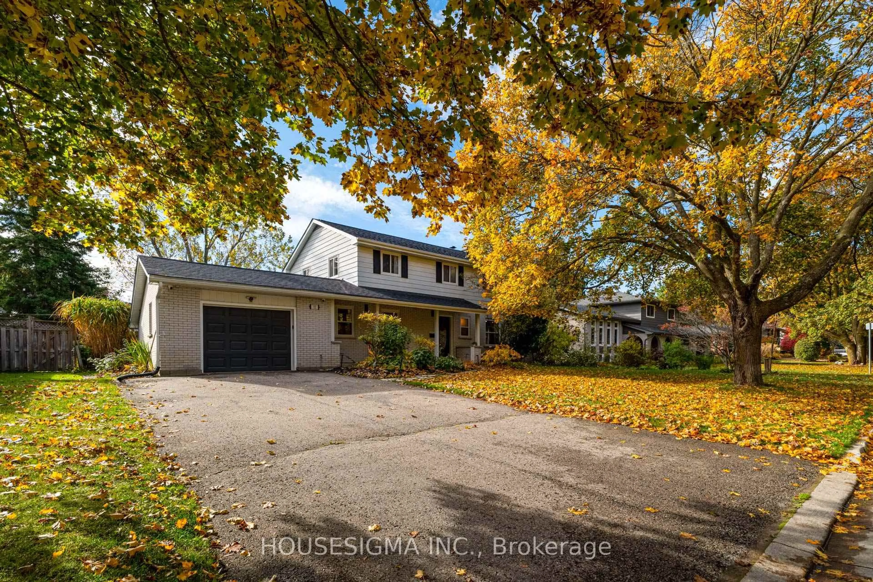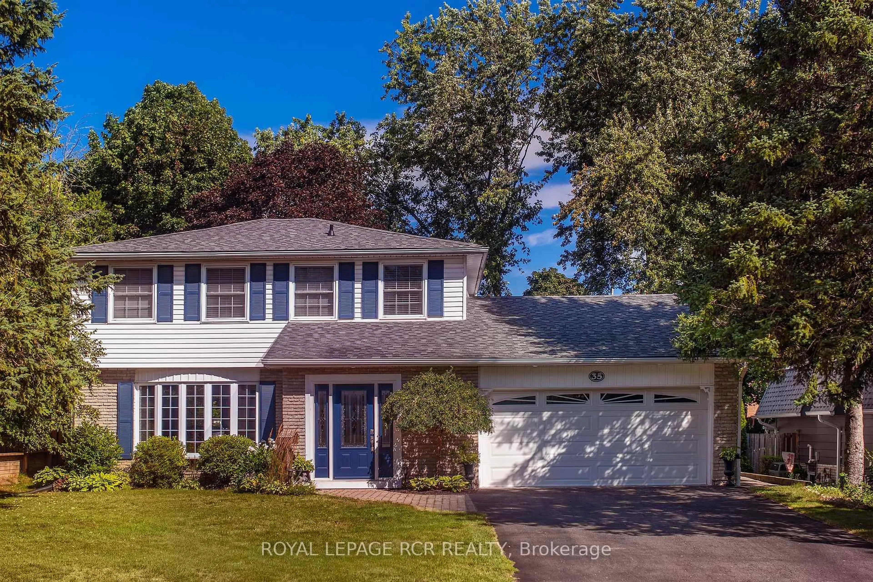10 Porter Dr, Orangeville, Ontario L9W 6Z4
Contact us about this property
Highlights
Estimated valueThis is the price Wahi expects this property to sell for.
The calculation is powered by our Instant Home Value Estimate, which uses current market and property price trends to estimate your home’s value with a 90% accuracy rate.Not available
Price/Sqft$440/sqft
Monthly cost
Open Calculator
Description
Welcome to this stunning all-brick, 4-bedroom, 2-storey detached home in the rapidly growing town of Orangeville. Freshly painted, this impeccably maintained property is move-in ready. The main floor features a perfect blend of hardwood and tile flooring, leading you through a bright, open living and dining area, a spacious kitchen with a central island, granite countertops, updated backsplash, and ample cabinetry. The breakfast area flows seamlessly into the inviting family room, complete with a cozy gas fireplace perfect for those cooler evenings. From the kitchen, sliding doors open to a peaceful, paved backyard with a wooden deck, ideal for outdoor dining and entertaining. Upstairs, you'll find 4generously sized bedrooms, 2 bathrooms, and a dedicated office space -- all completely carpet-free with beautiful laminate flooring. The primary suite offers a walk-in closet, large windows, and a luxurious 5-piece ensuite with a quartz countertop. The additional bedrooms provide comfort and flexibility for family, guests, or hobbies. The spacious unfinished basement is equipped with a washer and dryer, water softener, and roughins for future customization. Outside, enjoy a double-car garage with a remote-operated door and a driveway that accommodates up to 4vehicles. Pot lights highlight the homes exterior, and the fully fenced backyard provides privacy and security. Located in a quiet, family-friendly neighbourhood, this home is close to excellent schools, restaurants, local shops, and community center.
Property Details
Interior
Features
Main Floor
Living
5.49 x 3.84Combined W/Dining / 2 Pc Bath
Dining
5.49 x 3.84Combined W/Living
Family
4.57 x 3.66Fireplace
Breakfast
4.0 x 2.74Exterior
Features
Parking
Garage spaces 2
Garage type Built-In
Other parking spaces 4
Total parking spaces 6
Property History
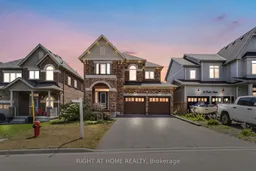 50
50