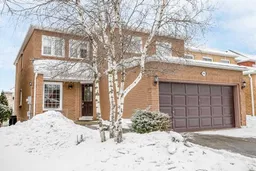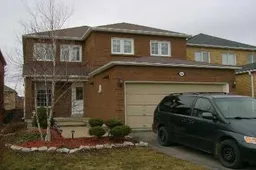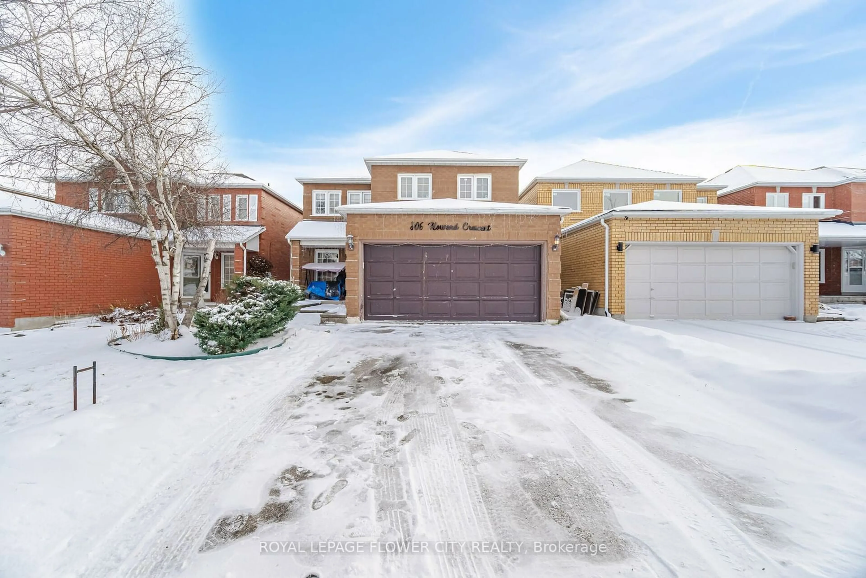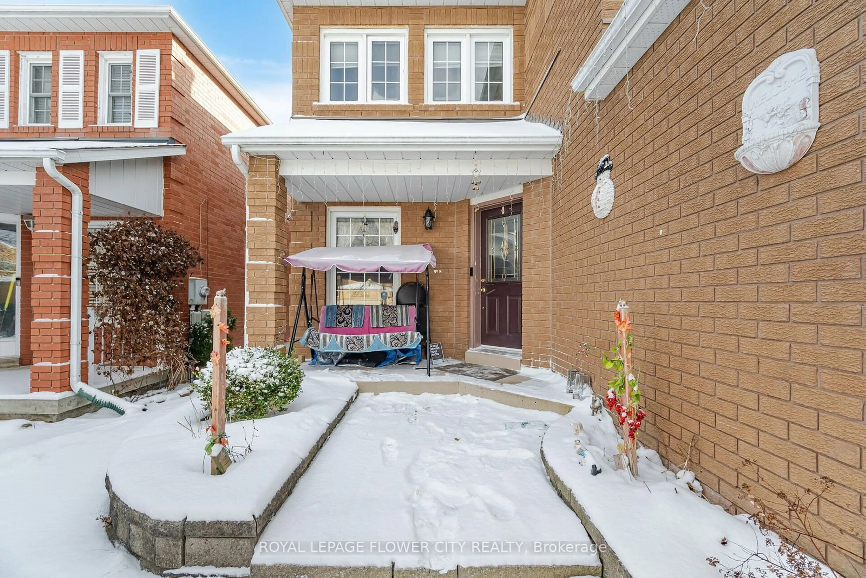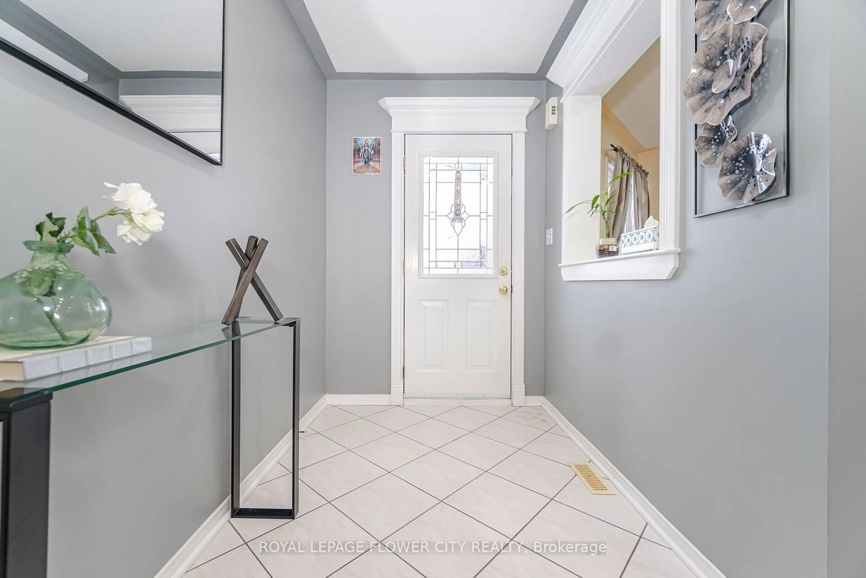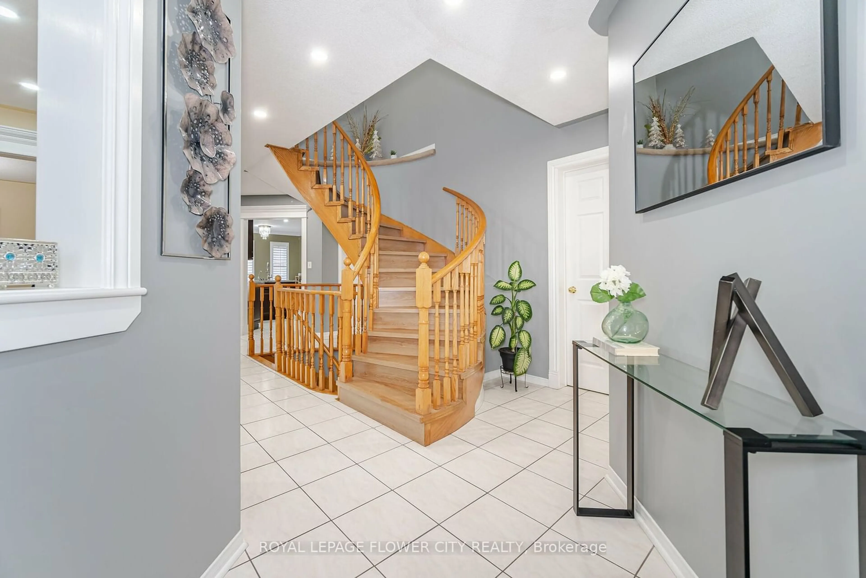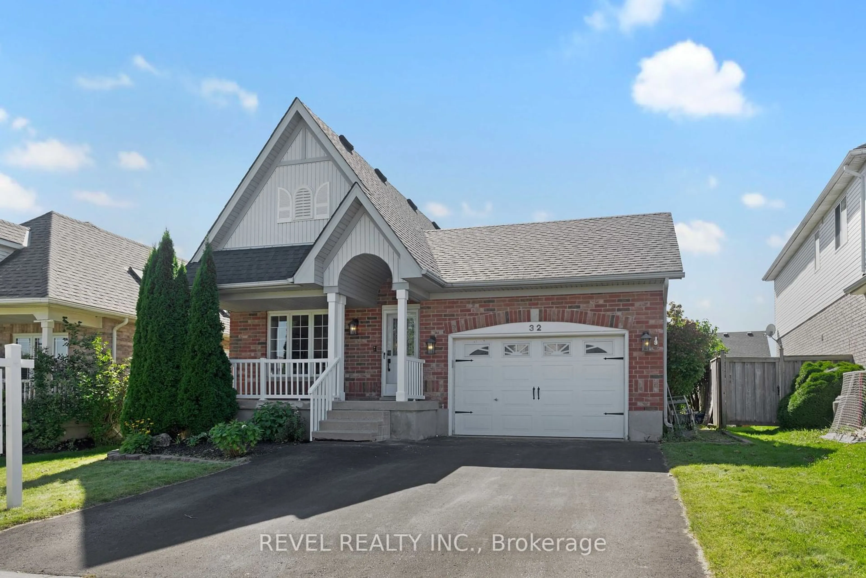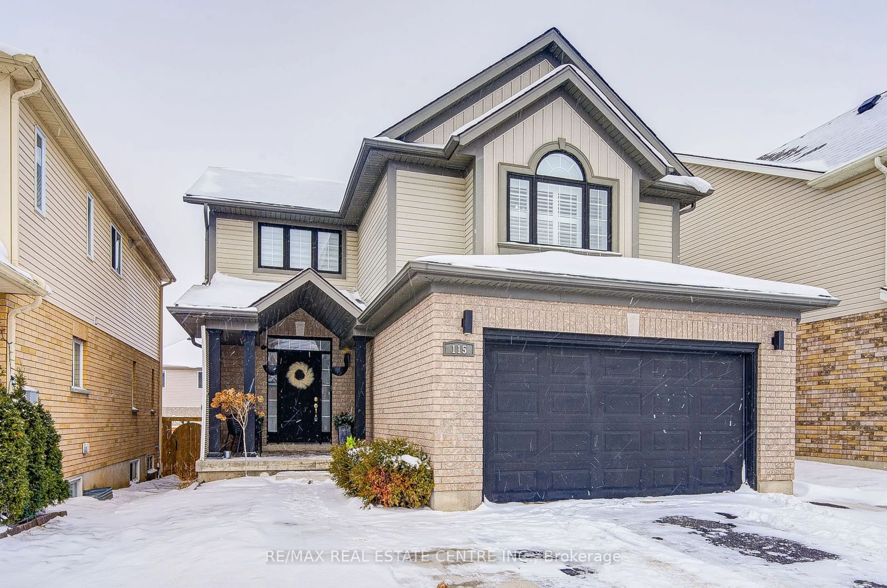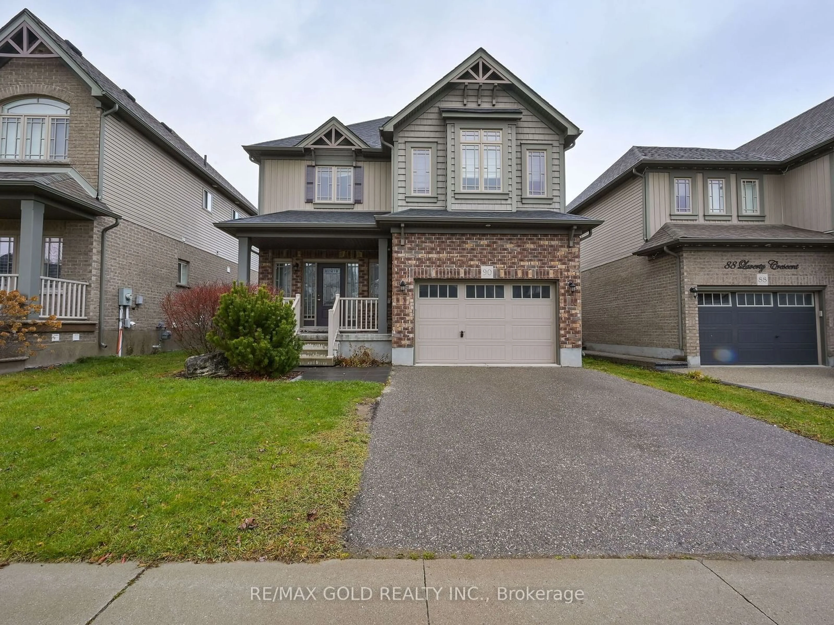306 Howard Cres, Orangeville, Ontario L9W 4Y3
Contact us about this property
Highlights
Estimated ValueThis is the price Wahi expects this property to sell for.
The calculation is powered by our Instant Home Value Estimate, which uses current market and property price trends to estimate your home’s value with a 90% accuracy rate.Not available
Price/Sqft$414/sqft
Est. Mortgage$4,852/mo
Tax Amount (2024)$6,534/yr
Days On Market43 days
Description
Welcome to this beautiful house built in a highly sought after neighbourhood. Based on Braeside model, the all brick house offers 2700 ft. of living space. It has a legal basement complete with a kitchen, rec room, living room, two rooms and a four piece bathroom. This home is a perfect blend of functionality, style, location and is nestled in between Park, School and a local Healthcare Centre. This house is fully upgraded. Upon entry, you will be greeted by a lovely foyer that opens to the grand spiral staircase extending from top to bottom. The second floor has four generously sized bedrooms and two full washrooms for added convenience. This home is carpet free and other upgrades include Pot light, Central Vacuum, Central Fire Alarm and Water Softener. All stainless steel appliances were purchased in 2022 .The huge backyard is fully concrete. Legal basement with separate entrance.
Property Details
Interior
Features
Lower Floor
Kitchen
3.04 x 4.26Tile Floor / Backsplash
Br
3.04 x 3.05Laminate
Br
3.90 x 3.41Laminate
Rec
4.28 x 3.04Exterior
Features
Parking
Garage spaces 2
Garage type Attached
Other parking spaces 2
Total parking spaces 4
Property History
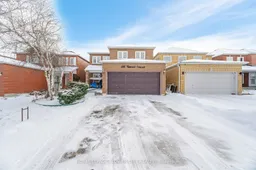 40
40