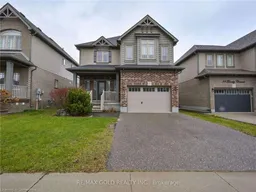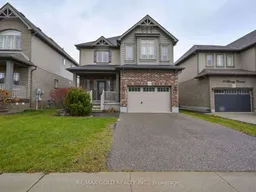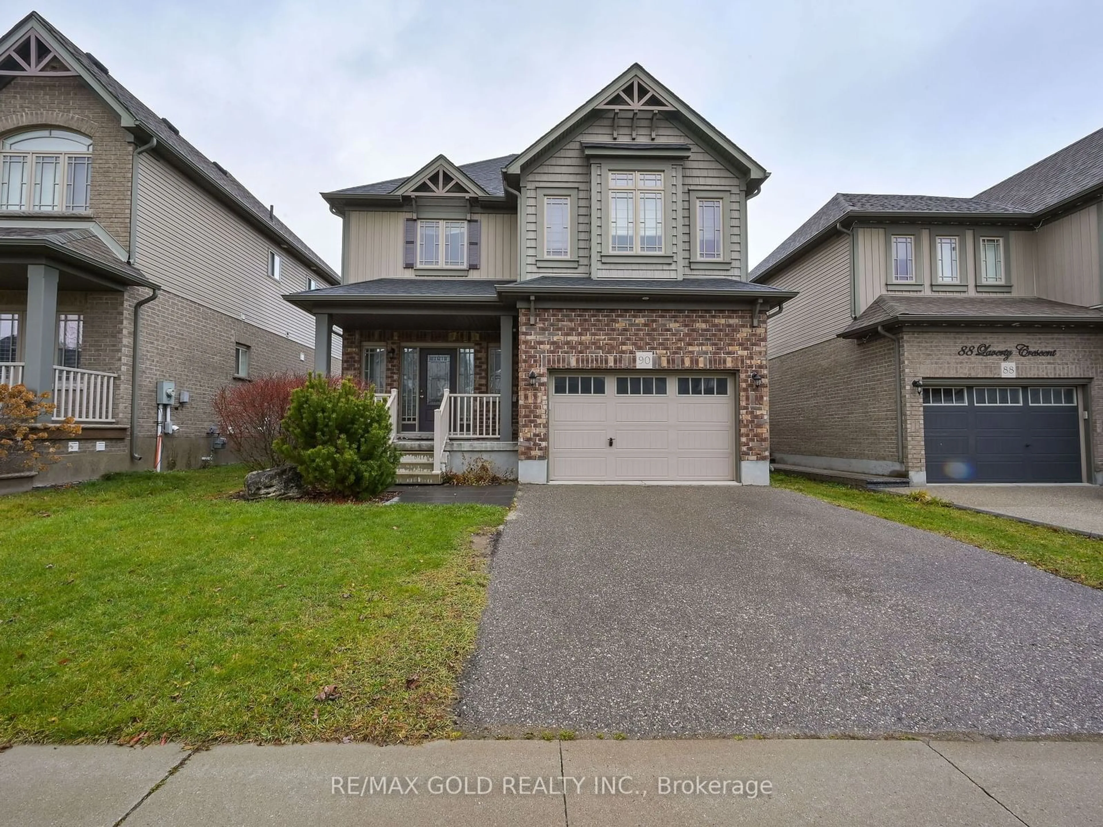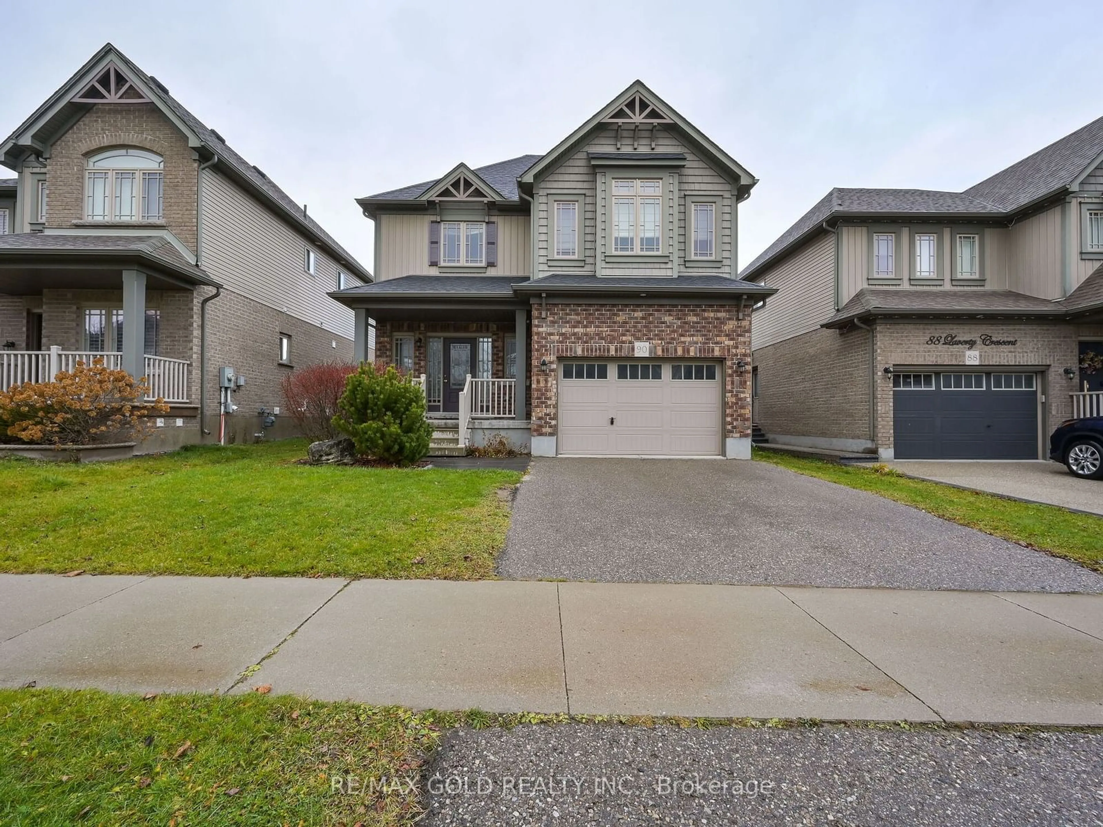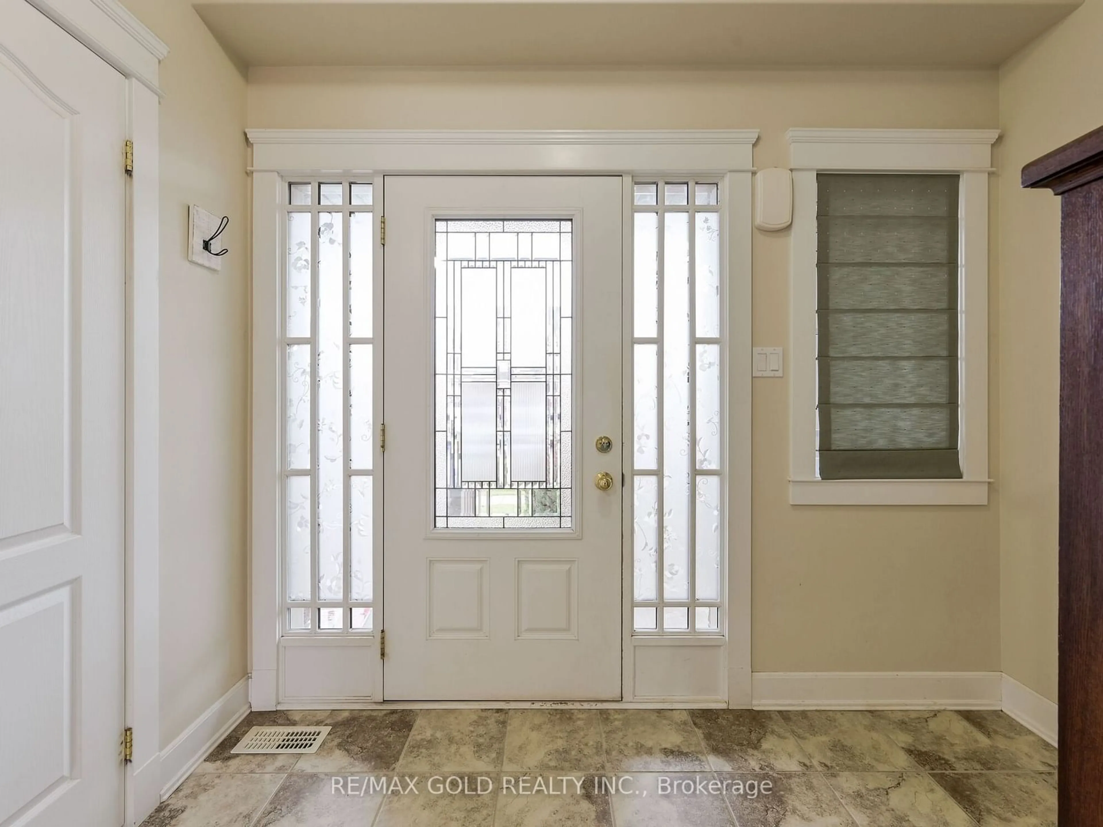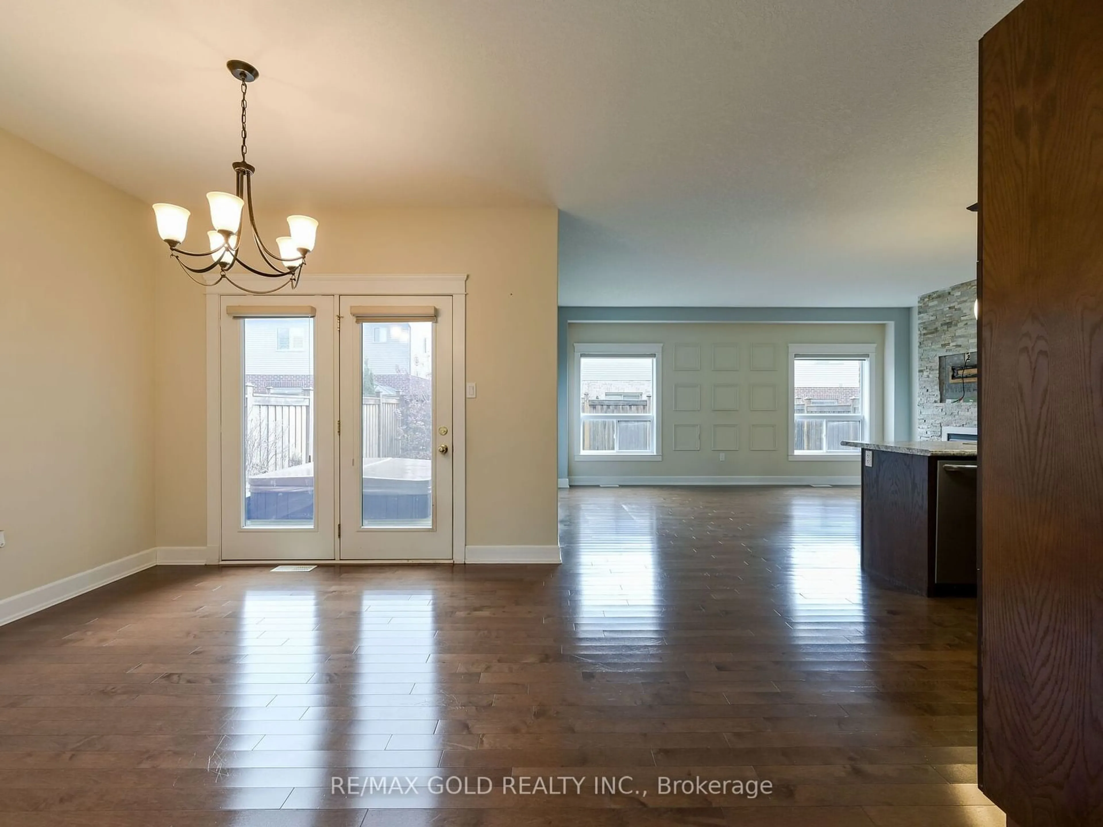90 Laverty Cres, Orangeville, Ontario L9W 6R7
Contact us about this property
Highlights
Estimated ValueThis is the price Wahi expects this property to sell for.
The calculation is powered by our Instant Home Value Estimate, which uses current market and property price trends to estimate your home’s value with a 90% accuracy rate.Not available
Price/Sqft-
Est. Mortgage$4,466/mo
Tax Amount (2024)$6,056/yr
Days On Market84 days
Total Days On MarketWahi shows you the total number of days a property has been on market, including days it's been off market then re-listed, as long as it's within 30 days of being off market.125 days
Description
Detached home 3 Bedroom Plus a loft and 1.5 Car Garage , Filled With Gorgeous Upgrades & Quality Features. Modern Floor Plan With 9' Ceilings, A Custom Kitchen That Overlooks The Great Room Boasting Hardwood Floors & A Stone Feature Fireplace. The Massive Bedrooms & Loft Make The 2nd Floor Spacious & Versatile. Upgrades Inc; Trim, Casing, Baseboards, Hardwood Flooring, Kitchen Cabinets, Light Fixtures, Roman Window Coverings W/I Ensuite Shower With Glass Door, Double Sink & A Heated Towel Rack. Handrail & Pickets, Built In "Sunrise Spa Hot Tub", 200 Amp Service **EXTRAS** All elf's Fridge ,stove ,washer dryer ,hot tub and all permanent fixtures attached to the property
Property Details
Interior
Features
Main Floor
Foyer
0.0 x 0.0Tile Floor / Window / 2 Pc Bath
Kitchen
4.47 x 2.89Modern Kitchen / Breakfast Bar / Stainless Steel Appl
Powder Rm
0.0 x 0.02 Pc Bath
Dining
2.89 x 3.04W/O To Deck / O/Looks Backyard / hardwood floor
Exterior
Features
Parking
Garage spaces 1.5
Garage type Built-In
Other parking spaces 2
Total parking spaces 3.5
Property History
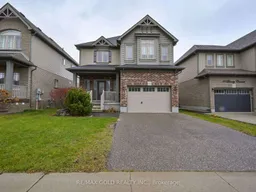 30
30