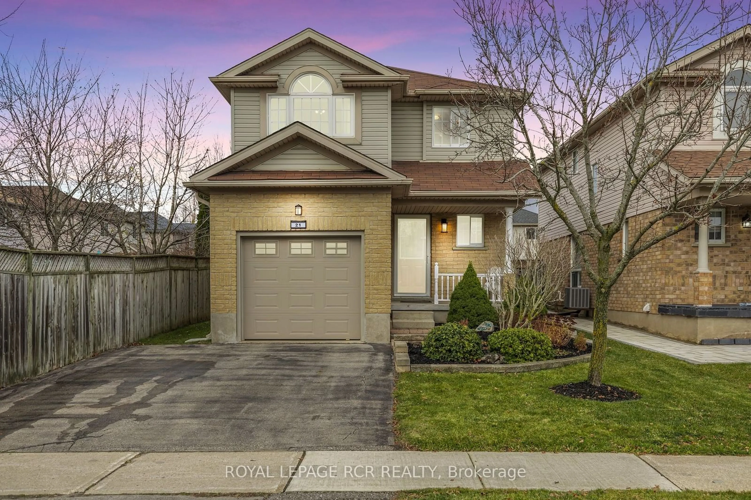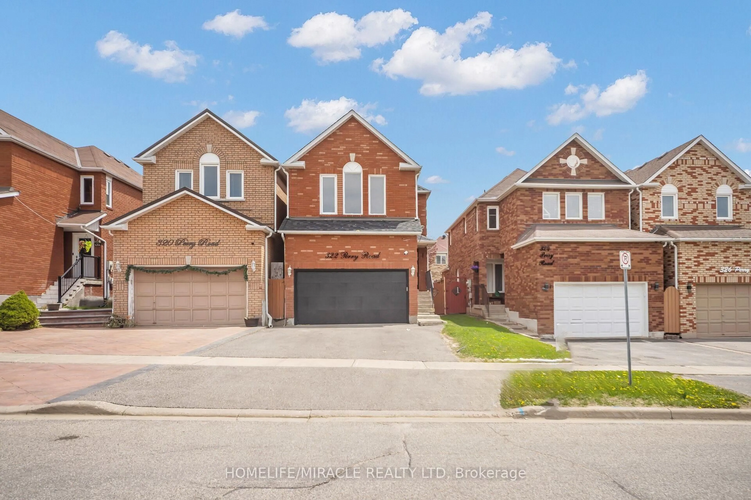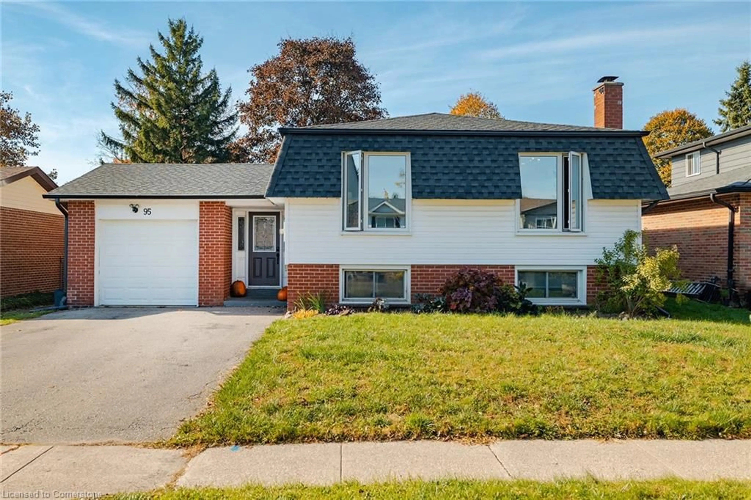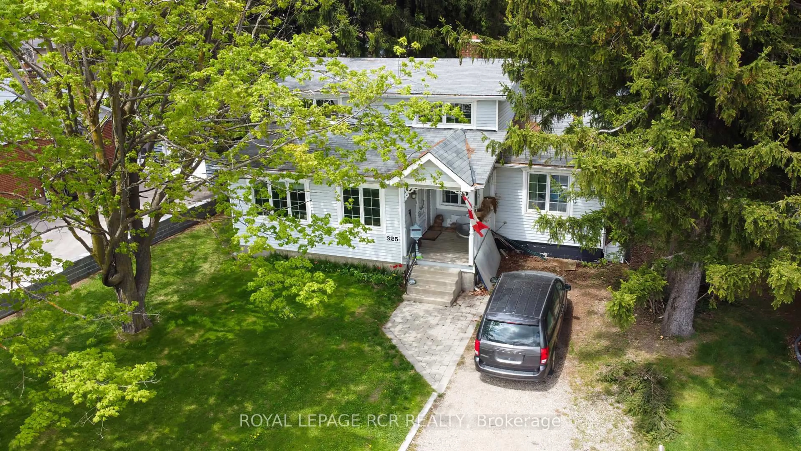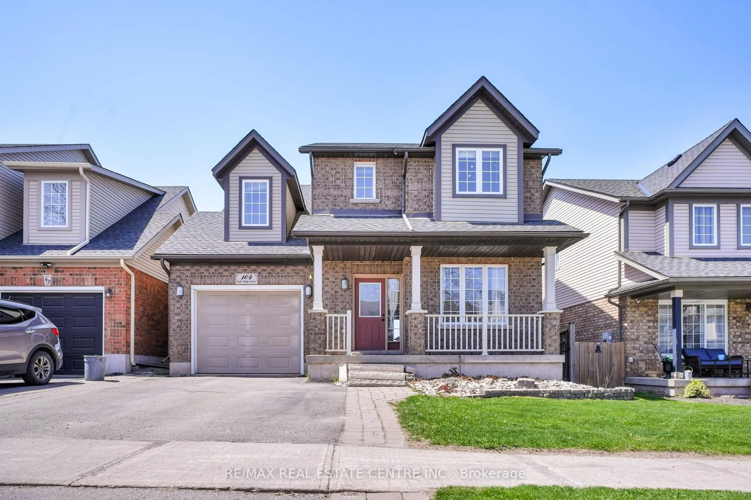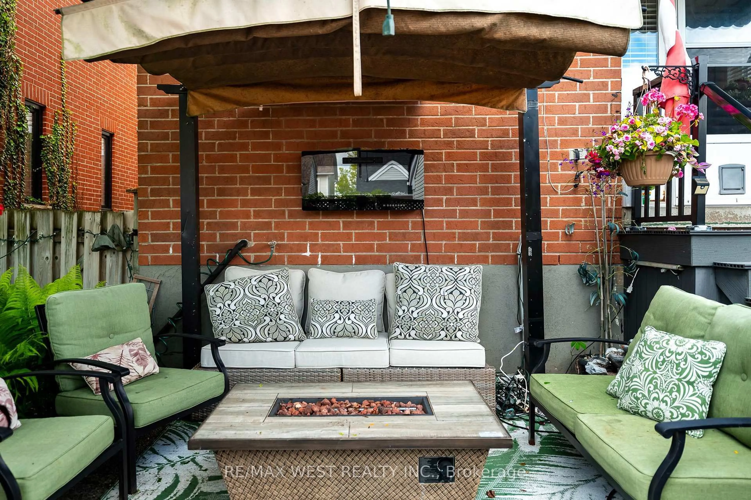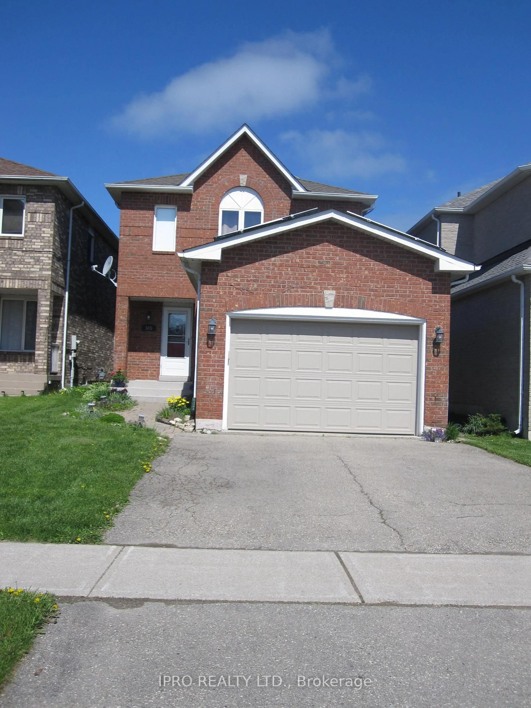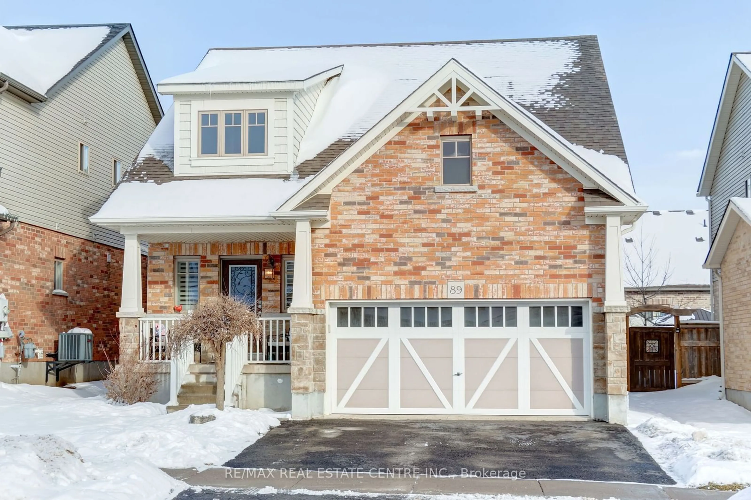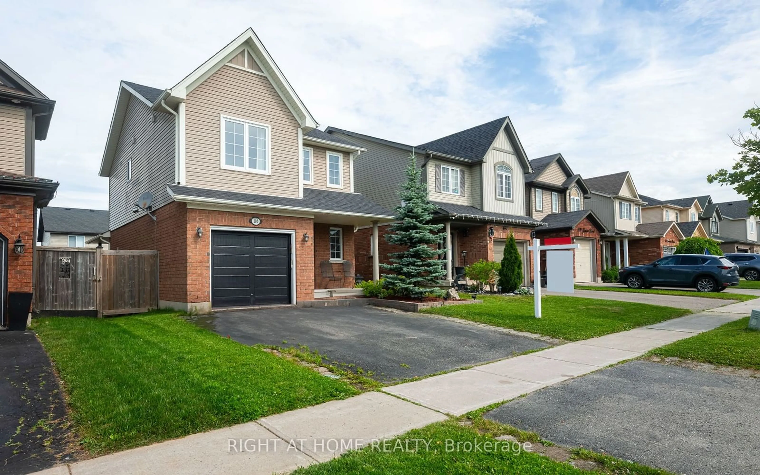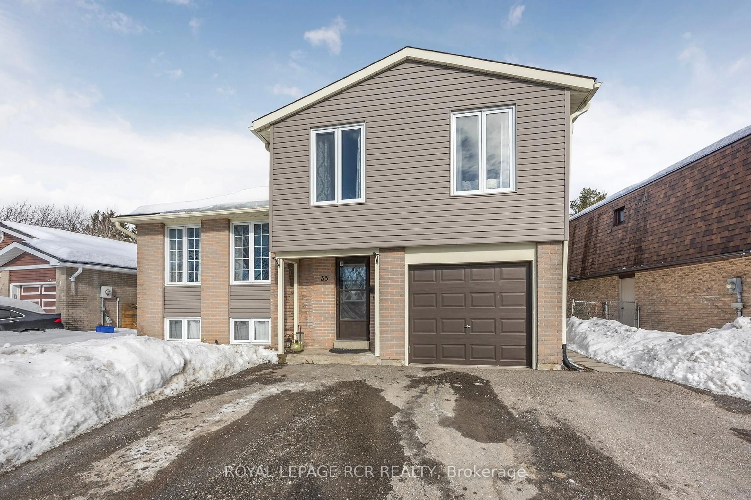Beautiful Caledon Model Home Built By Devonleigh Awaits New Owners! 2 Storey Detached Home Provides 3 Bedrooms & 4 Washrooms. Situated On The West End Of Orangeville With No Thru Traffic On This Family Friendly Quiet Crescent. Great Curb Appeal With New Front Walkway & Freshly Mulched Gardens. Open Concept & Freshly Painted Main Level Flows Well With All New Wide Vinyl Plank Flooring & Convenient Walkouts To Rear Deck & Garage. Kitchen With Centre Island & Ceramic Backsplash Boasts All New Appliances. Living Rm & Dining Rm Areas With Access To Rear Deck Provides The Perfect Template For Large Festive Gatherings. Bonus Comfy & Cozy Reading Corner Off Of The Dining Rm. Spacious Primary Bedroom With Cathedral Ceiling Also Boasts A 3 Piece Ensuite & Large Walk In Closet. 2 Additional Good Sized Bedrooms & Another 4 Piece Bath Round Out The Upper Level. Recreation & Laundry Rm Area Just Updated With New Wide Vinyl Plank Flooring & A New Washer & Dryer. Warm Up & Enjoy A Book Or Movie On The Lower Level With Lovely Natural Gas Fireplace & Enjoy The Convenience Of Another 2 Piece Washroom. There Is A Perfect Area On The Lower Level For A Small Office/Desk Space & Multiple Areas/Closets For Added Storage. Pride Of Ownership Is Evident Throughout.
Inclusions: Great Area Close To Schools, Rec Centre, Library, Shopping, Parks & In Close Proximity To Orangeville's By-Pass For Easy Commuting.
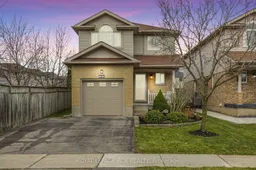 40
40

