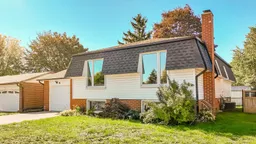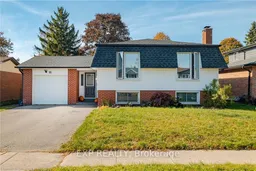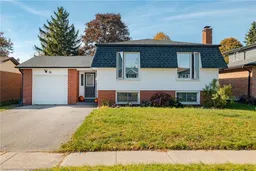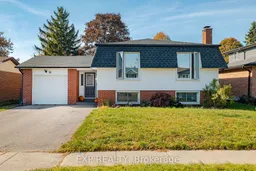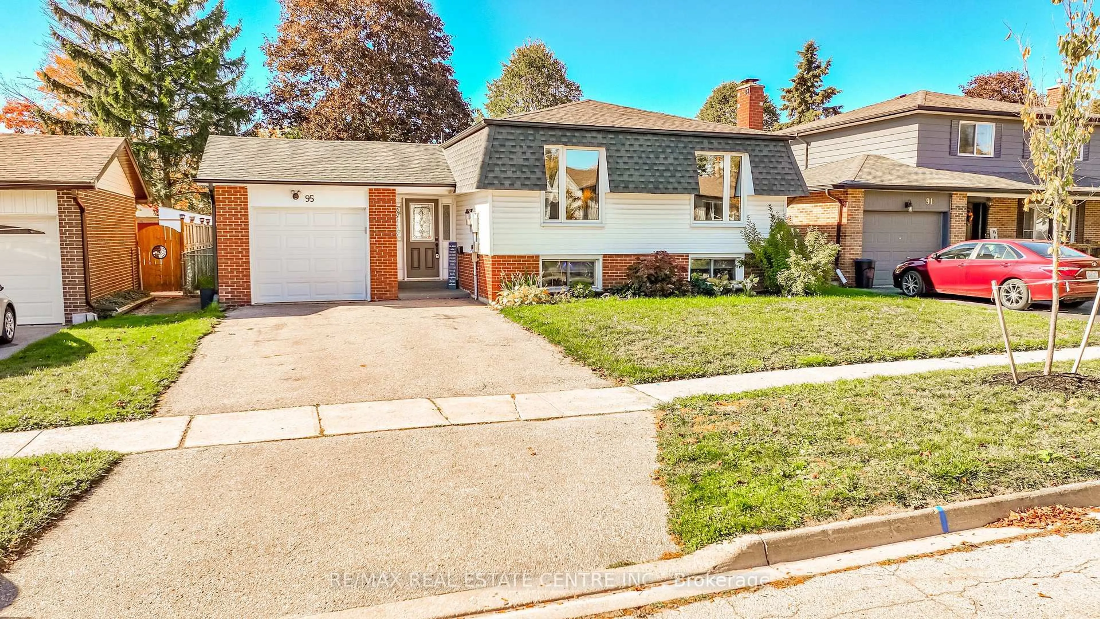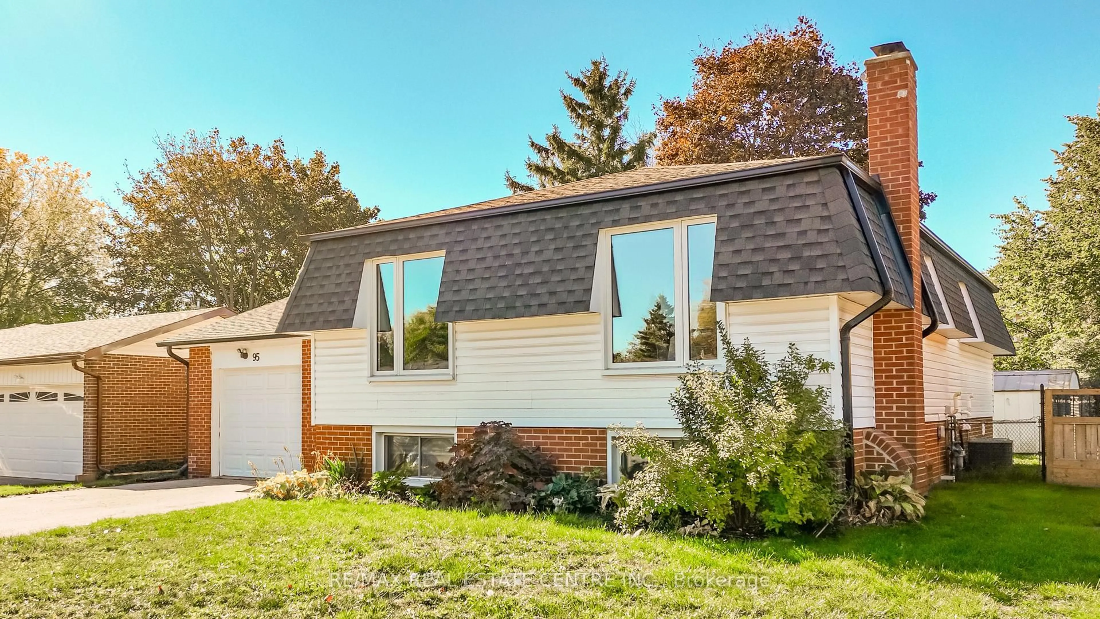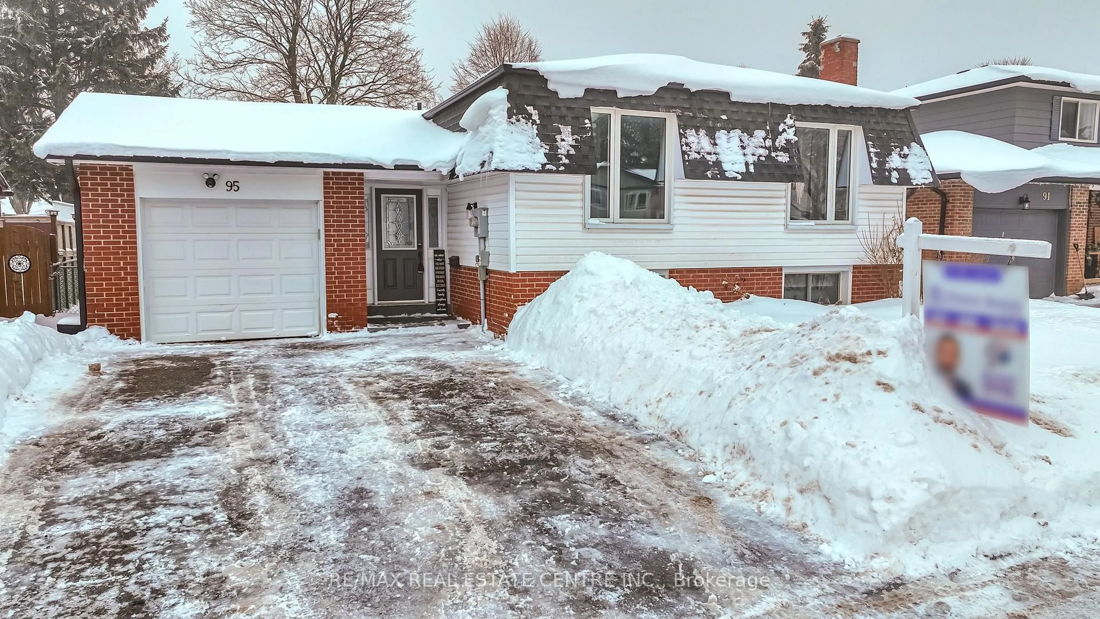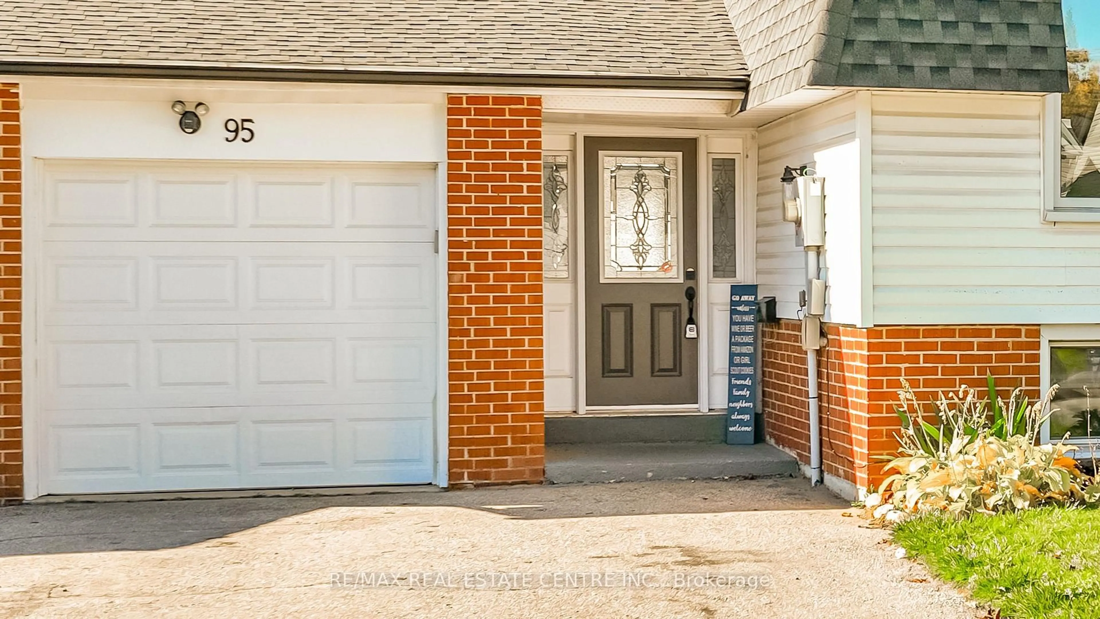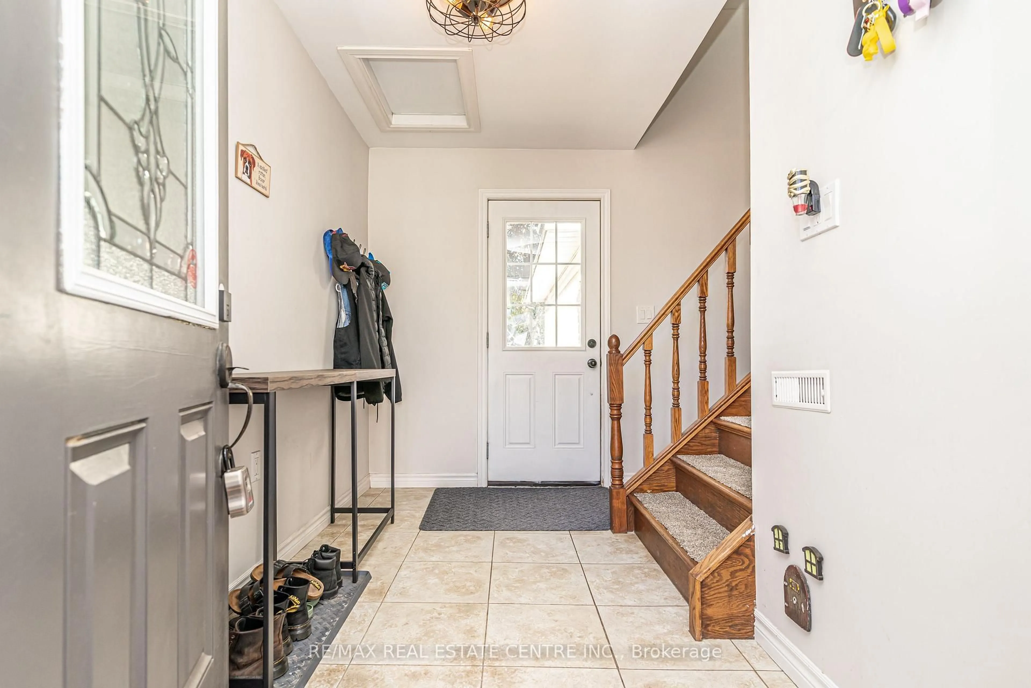95 Avonmore Cres, Orangeville, Ontario L9W 3C2
Contact us about this property
Highlights
Estimated valueThis is the price Wahi expects this property to sell for.
The calculation is powered by our Instant Home Value Estimate, which uses current market and property price trends to estimate your home’s value with a 90% accuracy rate.Not available
Price/Sqft$673/sqft
Monthly cost
Open Calculator
Description
Spacious Raised Bungalow with Full Lower Level In-law Suite. Large Entry with Convenient Front & Back Access Doors. Great Potential For Extra Income. Open Concept Bright Main Living Area. Modern Kitchen with Quartz Countertops, Custom Cupboards & Tile Floor. Living & Dining Areas with 2 Lg Picture Windows, Pot Lights & Hardwood Floor. A Great Gathering Space for The Whole Family. Main Floor Hallway Pantry, Linen Closet & 4pc Bath. 3 Good Size Bedrooms with New Luxury Vinyl Flooring & Remote-Controlled Ceiling Fans. Basement with Full Modern Eat In Kitchen with Plenty of Countertop & Cupboard Space. Large Bedroom, 4pc Bath and Open Concept Living / Dining Areas with Bright Oversized Above Grade Windows that Bring In Lots of Natural Light. Fully Fenced Backyard with Side Gate Access, BBQ Patio, Garden Shed & Lots of Green Space for Family, Friends & Fur Babies. Mature Trees & Landscaping Providing Shade & Natural Beauty. 1 Car Garage w/ Opener & Remotes, Storage Loft, Work Bench & Man Door to Backyard. Many Recent Upgrades with Vinyl Flooring, Light Fixtures, Ceiling Fans, Main Floor Appliances/ Kitchen Faucet & Painted Throughout. Quiet Mature Treed Neighbourhood, Close to Many Amenities. Quick Access & Easy Commute from Townline to Orangeville Bypass and Hwy 10 or Hwy 9. Great Home, Property & Location, A Must See!
Property Details
Interior
Features
Main Floor
Foyer
2.06 x 3.33Breezeway / W/O To Yard / Tile Floor
Living
4.85 x 5.56Open Concept / Picture Window / hardwood floor
Dining
2.26 x 2.59Open Concept / Picture Window / hardwood floor
Kitchen
3.15 x 3.4Stainless Steel Appl / Quartz Counter / Tile Floor
Exterior
Features
Parking
Garage spaces 1
Garage type Attached
Other parking spaces 2
Total parking spaces 3
Property History
