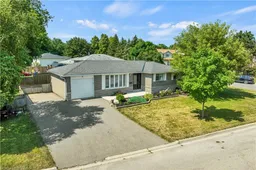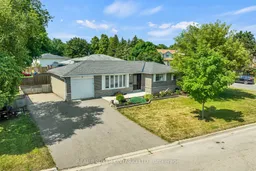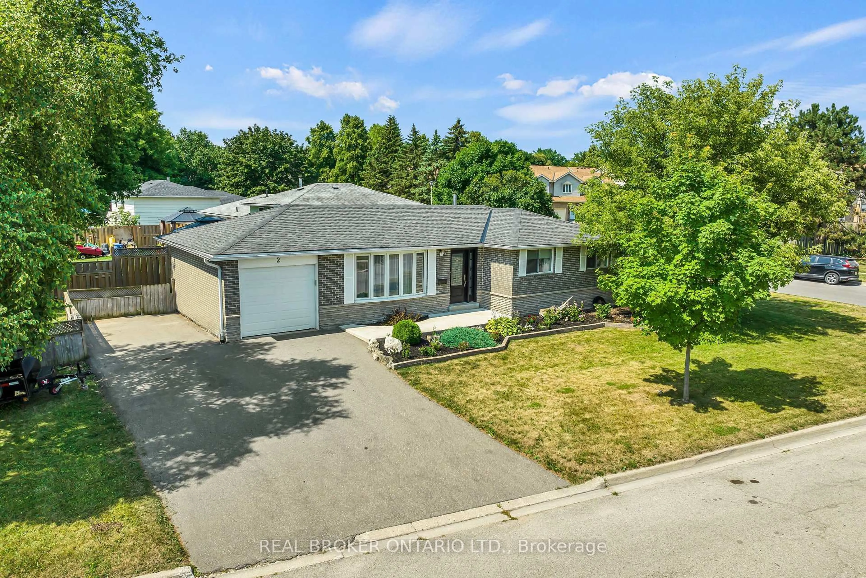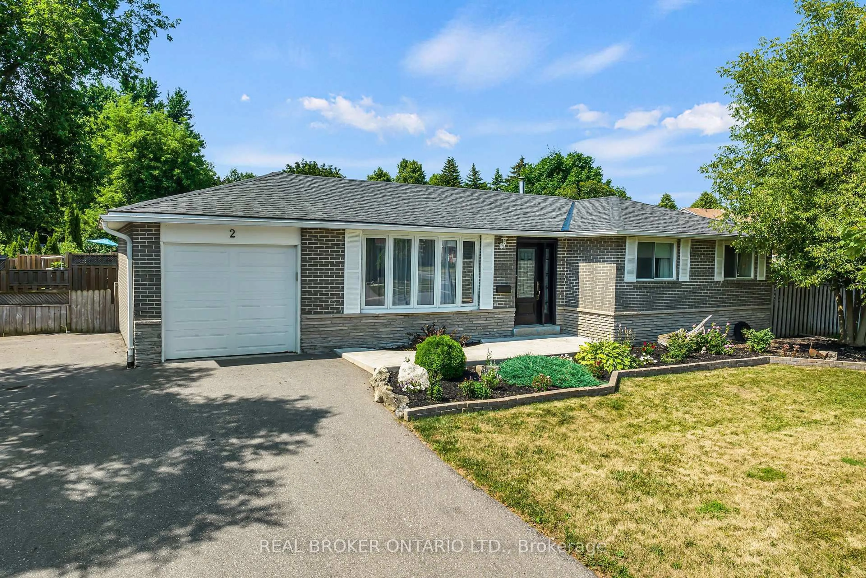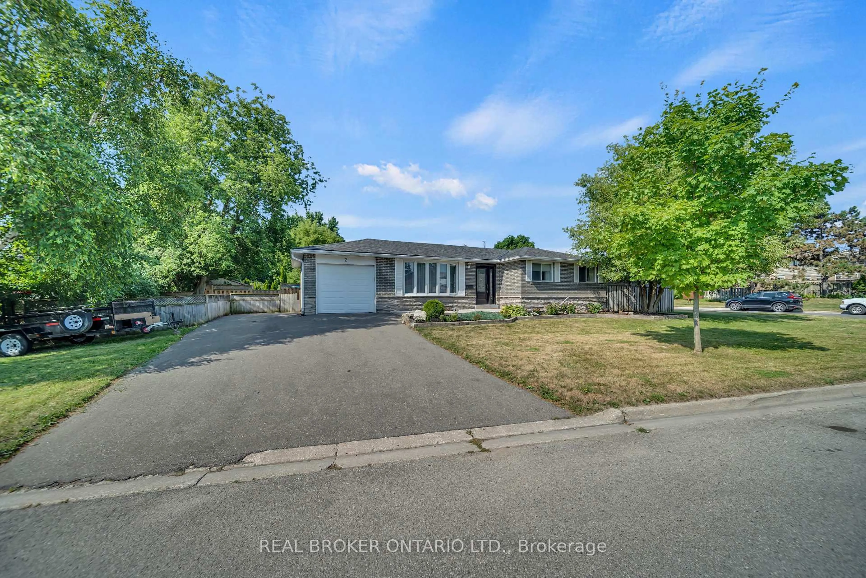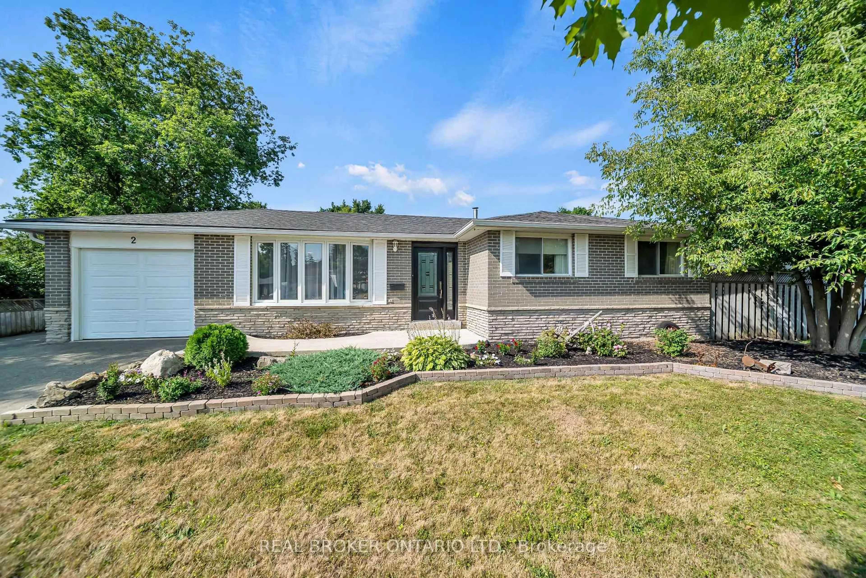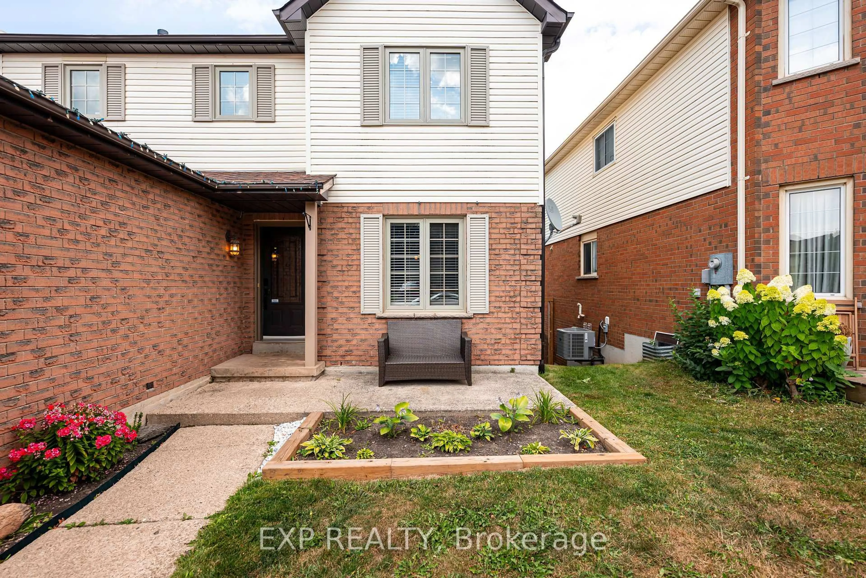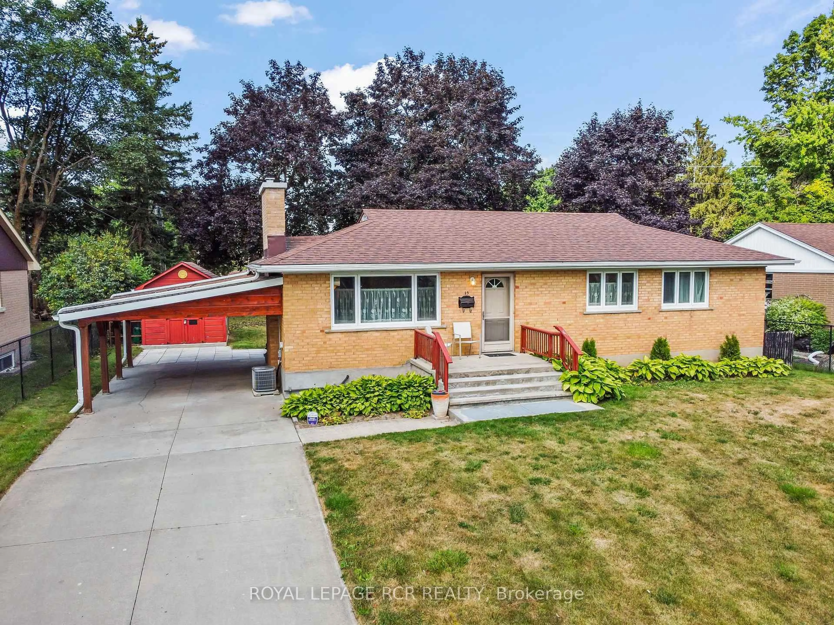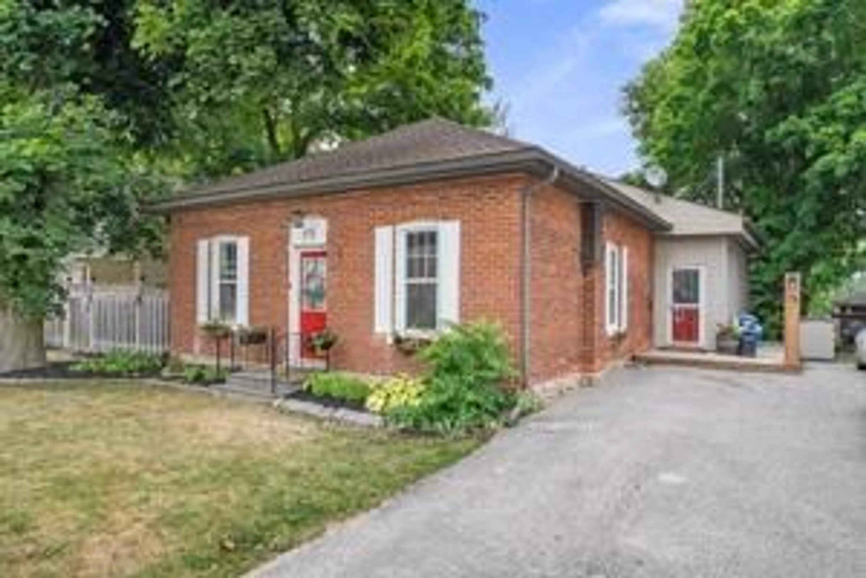2 Edelwild Dr, Orangeville, Ontario L9W 2Y5
Contact us about this property
Highlights
Estimated valueThis is the price Wahi expects this property to sell for.
The calculation is powered by our Instant Home Value Estimate, which uses current market and property price trends to estimate your home’s value with a 90% accuracy rate.Not available
Price/Sqft$917/sqft
Monthly cost
Open Calculator
Description
Welcome to 2 Edelwild Drive, a charming and well-maintained bungalow in a desirable Orangeville neighborhood. This move-in-ready home offers a perfect blend of comfort, style, and modern updates across a spacious and functional layout. Step inside to a bright living room with large front windows that fill the space with natural light, complemented by freshly updated flooring and a warm, inviting atmosphere. The kitchen, fully renovated in 2024 with quartz countertops, sleek gray cabinetry, and stainless steel appliances, is a dream for any home chef. The home features comfortable bedrooms and a full bathroom, offering a peaceful retreat for the whole family. The fully finished basement (2020) expands your living space, ideal for entertaining or relaxing, with a cozy rec room and bar area. Outside, enjoy the spacious 2021 deck perfect for summer barbecues and outdoor gatherings, along with a fully fenced backyard featuring a garden shed for additional storage. This property has been thoughtfully updated with new doors and windows (2023), carpet (2025), water softener (2021, owned), and sump pump (approx. 3 years old). The driveway, completed in 2020, adds to the homes curb appeal and convenience. Located in a family-friendly neighborhood close to schools, parks, and all amenities, this home is ready for its next chapter!
Property Details
Interior
Features
Main Floor
Br
2.75 x 2.85Dining
2.86 x 2.41Kitchen
2.72 x 3.95Living
3.32 x 4.53Exterior
Features
Parking
Garage spaces 1
Garage type Attached
Other parking spaces 2
Total parking spaces 3
Property History
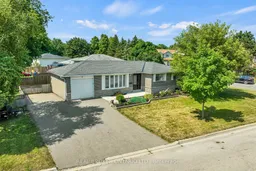 49
49