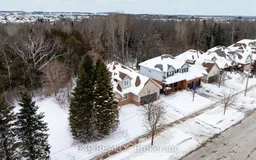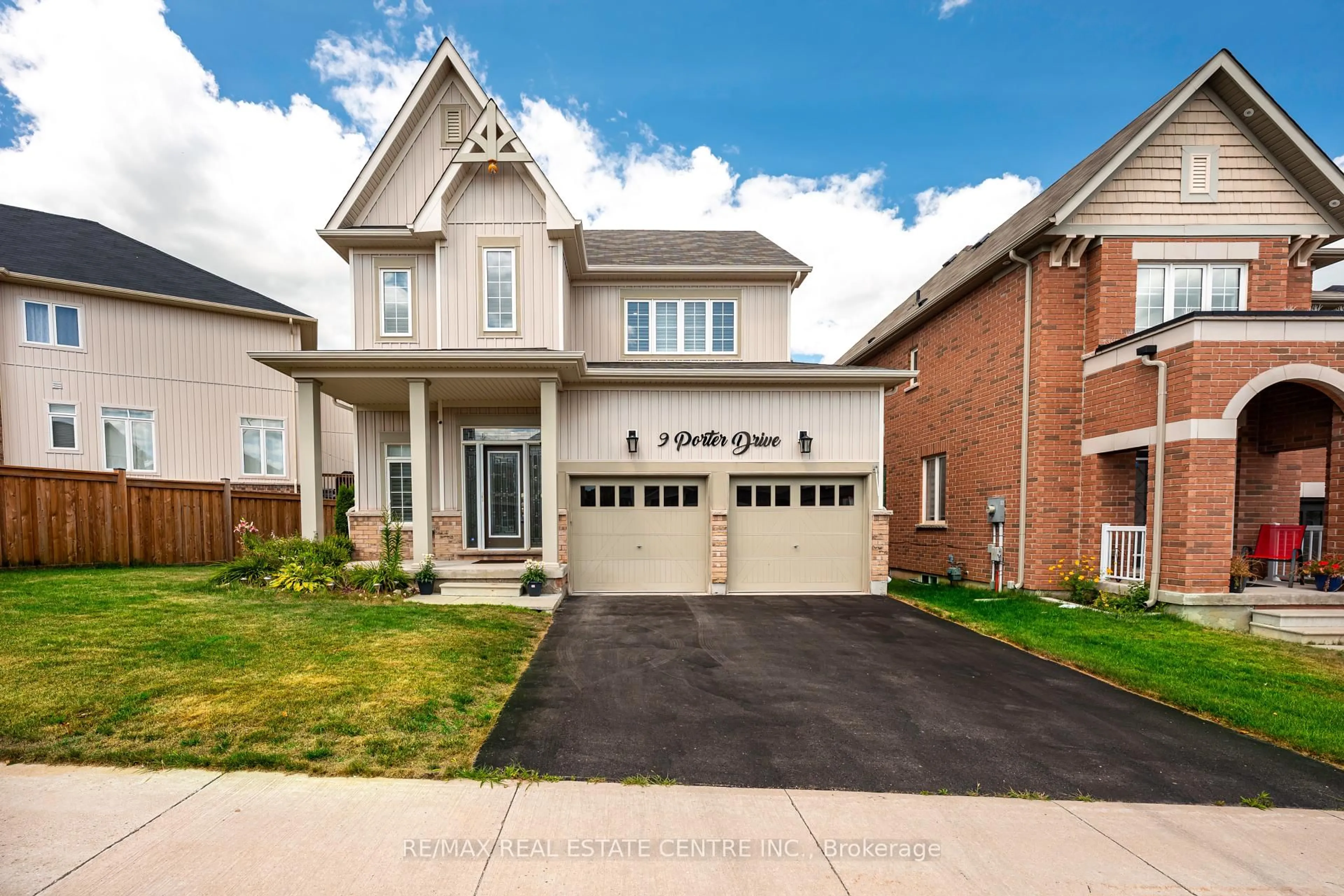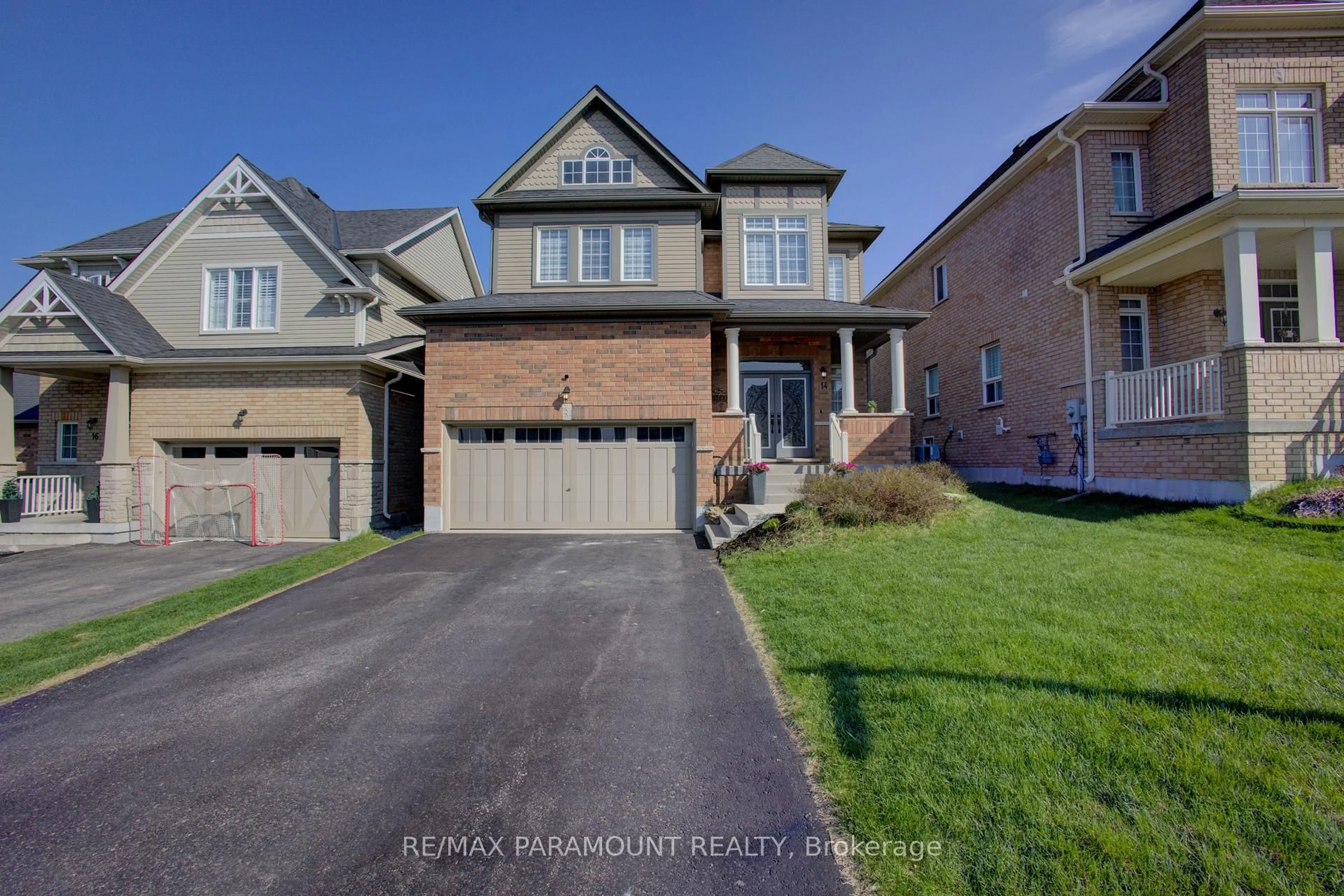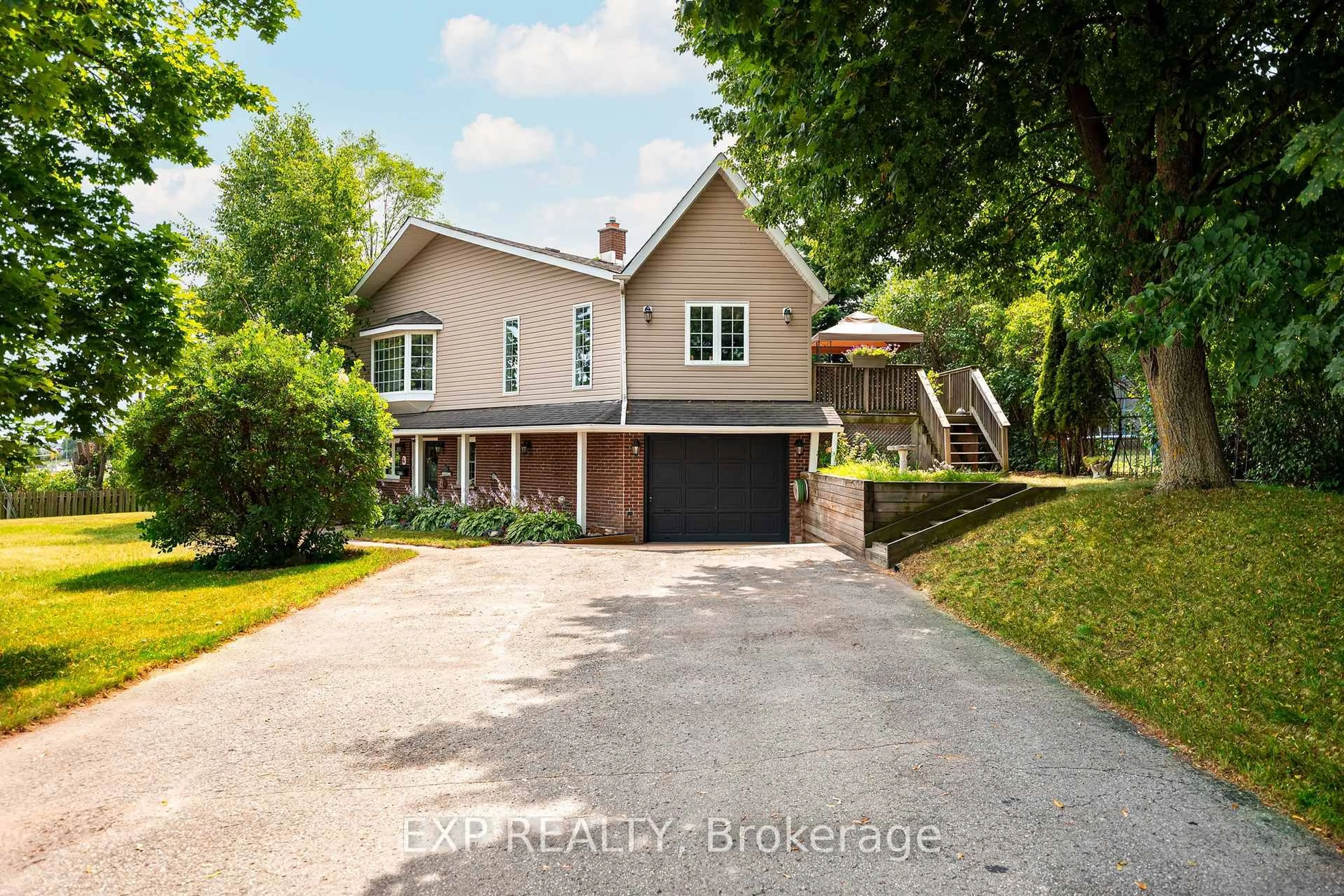This house has it all! Stunning views, vaulted ceilings, high end finishes, main floor primary bedroom, a walkout basement and so much more! Conveniently located in Orangeville's highly sought after West end, while beautifully backing onto forest & green space with a park across the road. Inside you are greeted by the stunning dining room with focal wall and large windows overlooking the front yard, just off of the beautiful family room with soaring ceilings, hardwood floors and a cozy gas fireplace. The windows in this space overlook the lush forest behind. The open concept eat-in kitchen features a center island with built in microwave, a pull out pantry, stainless steel appliances, beautiful tile backsplash and a walkout to the back deck to enjoy BBQs, bird watching and star gazing. Just down the hall is the primary suite, a private haven with walkout to the deck, 2 walk in closets so you'll never run out of storage, and a dreamy ensuite bathroom with heated floors, a soaker tub & walk in shower. Upstairs are 2 more cozy bedrooms, each with a double closet. The basement is bright, welcoming and full of possibilities with the walkout to the backyard, large above grade windows, a 3 piece washroom and finished living room & rec room areas with tons of additional storage space to finish as desired. Several updates inside and out make it perfectly move in ready, including furnace & AC (2018), vinyl siding (2022), washer & dryer (2024), kitchen, gas stove & fridge (2018), eavestrough (2022), carpet (2022) and more. This home is truly one of a kind with all of it's beautiful features, and its stunning location and views. It is no wonder the same family has stayed here since it was built. Yours could be the next family lucky to call this place home.
Inclusions: Fridge, Oven, Microwave, Dishwasher, Washer, Dryer, All Window Rods & Blinds, All Electric Light Fixtures, Bathroom Mirrors, Garage Door Opener & Remote, Backyard Shed
 40
40





