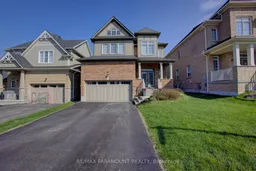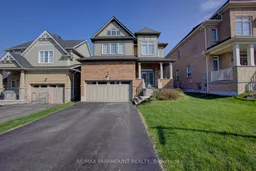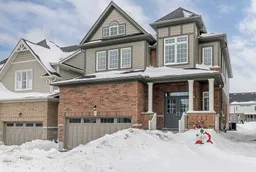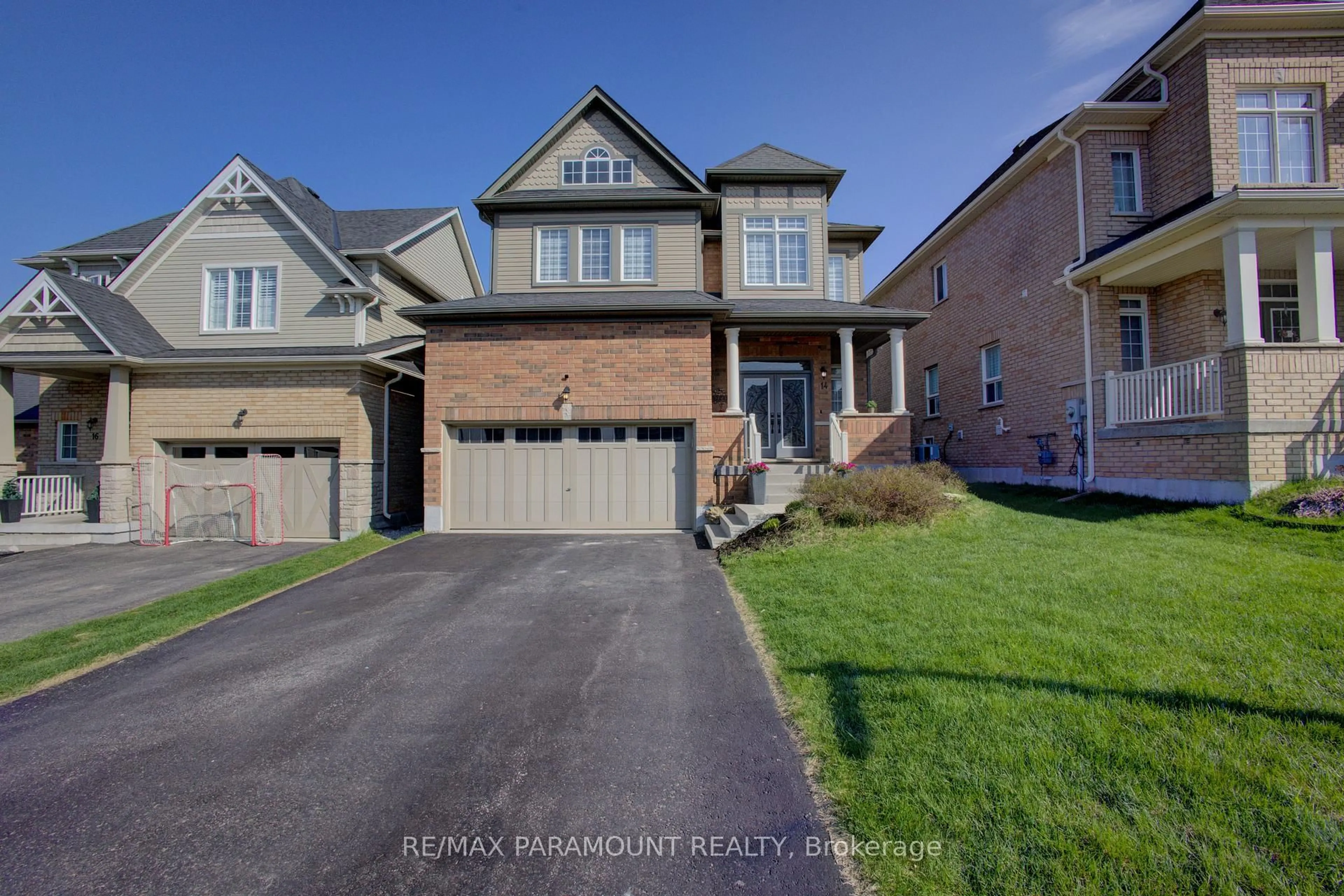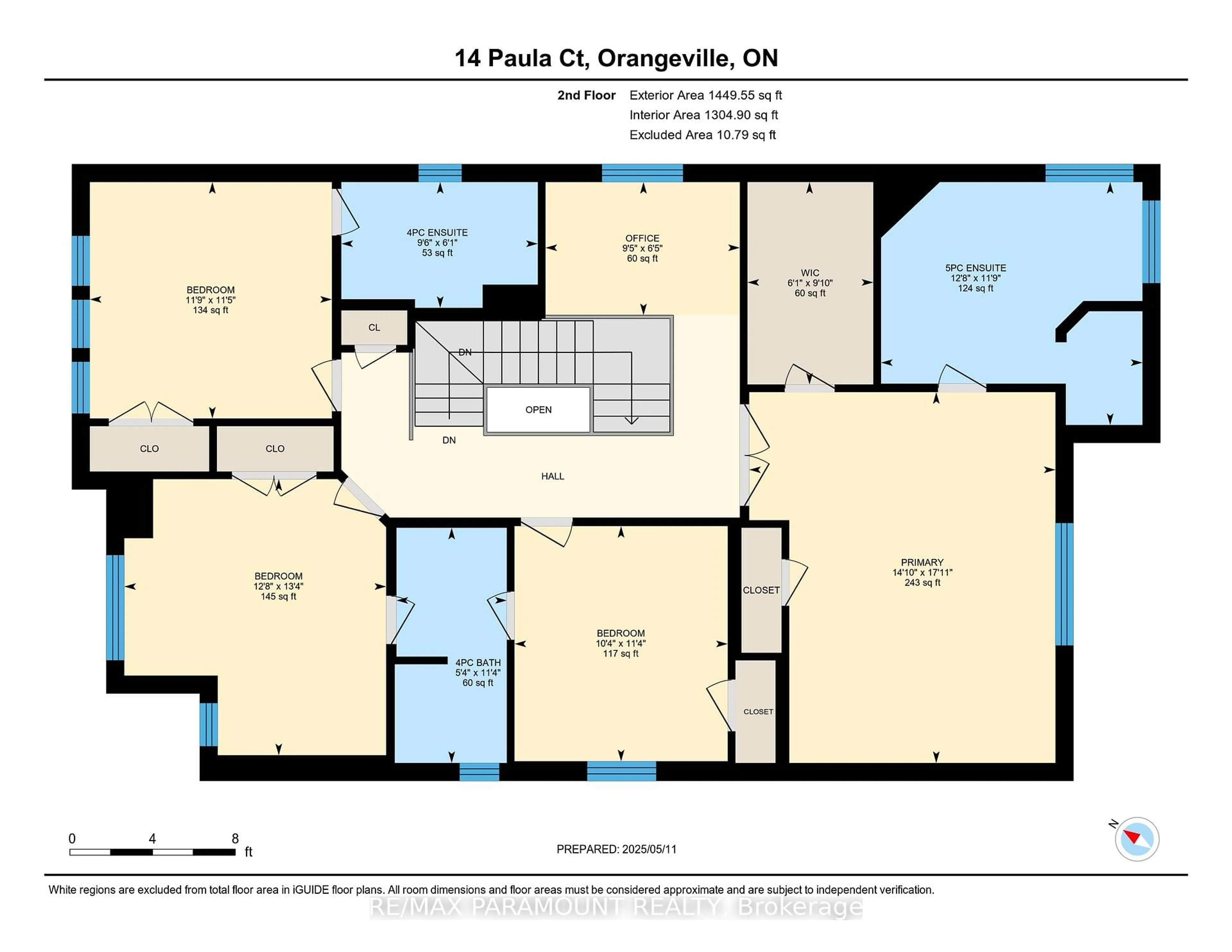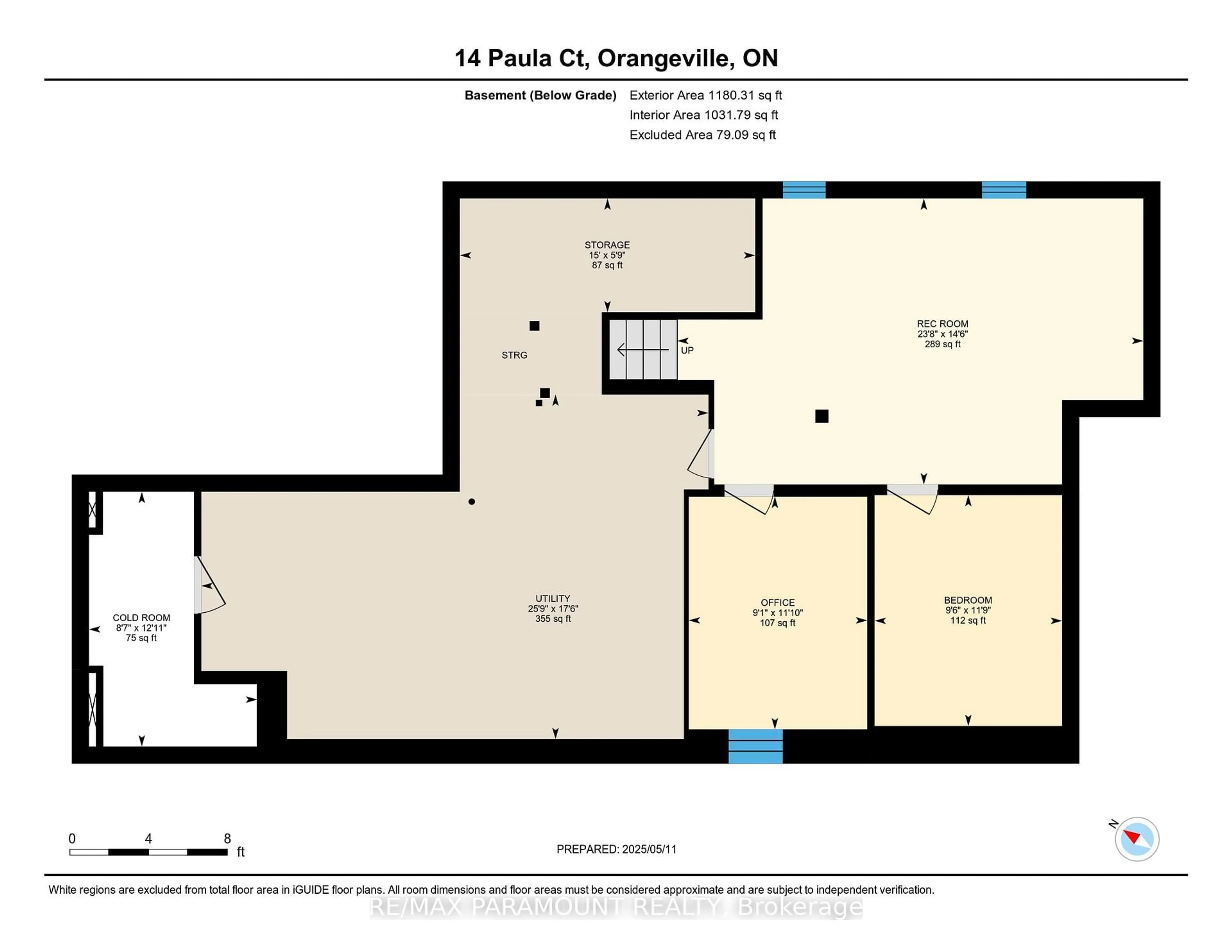14 Paula Crt, Orangeville, Ontario L9W 5V1
Contact us about this property
Highlights
Estimated valueThis is the price Wahi expects this property to sell for.
The calculation is powered by our Instant Home Value Estimate, which uses current market and property price trends to estimate your home’s value with a 90% accuracy rate.Not available
Price/Sqft$517/sqft
Monthly cost
Open Calculator
Description
Gorgeous Executive Home In The Newer West End. 4+2 Bdrms & Over 2500 Sqft Of Living Space + The Bsmt. Features: A Great Rm, Living/Dining Rm. Custom Kitchen W/Built In Bosh Appliances, Pantry, Centre Island, Quartz Counters, Walkout To Deck & Large Yard. Upgraded Hardwood Flrs, Wrought Iron Spindles. Upper Level Offers An Office/Media Area & 4 Bdrms All W/Ensuite Bathrooms. Master W/Soaker Tub, Sep Double Shower, Oversized Vanity W/His & Hers Vanities. Fantastic Open Concept Layout Is Perfect For Entertaining Or Family Gatherings. Main Floor Laundry, 2Pc Powder Rm & Access To Dble Garage For Added Conveniences. Sep Side Entrance In Mud Rm Is A Perfect Set Up For Lower Level In-Law Suite. Hardwood flooring 2021, Fresh paint throughout in 2021, Upgraded gas cooktop and range hood, Samsung refrigerator added in 2022. Basement renovation completed in 2023.High-speed LAN connectivity throughout the house. Sprinkler system covering both front and backyard. Professional lawn care has been maintained since 2021. Spacious patio with a gazebo. Pot lights installed throughout the lower level. Upgraded the electrical panel to 200 amps. Tesla car charger outlet in the garage. Fixed wooden shelves in the garage. Elegant double front doors with a Jewel Stone porch. Blinds installed throughout the house.
Property Details
Interior
Features
Main Floor
Kitchen
3.36 x 3.36B/I Appliances / Centre Island / Backsplash
Breakfast
3.36 x 3.36Pantry / W/O To Deck
Family
4.83 x 3.66Gas Fireplace / hardwood floor / O/Looks Backyard
Living
3.66 x 3.05hardwood floor / Open Concept / Large Window
Exterior
Features
Parking
Garage spaces 2
Garage type Attached
Other parking spaces 2
Total parking spaces 4
Property History
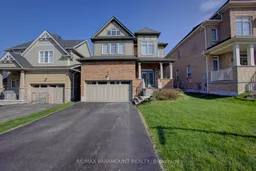 50
50