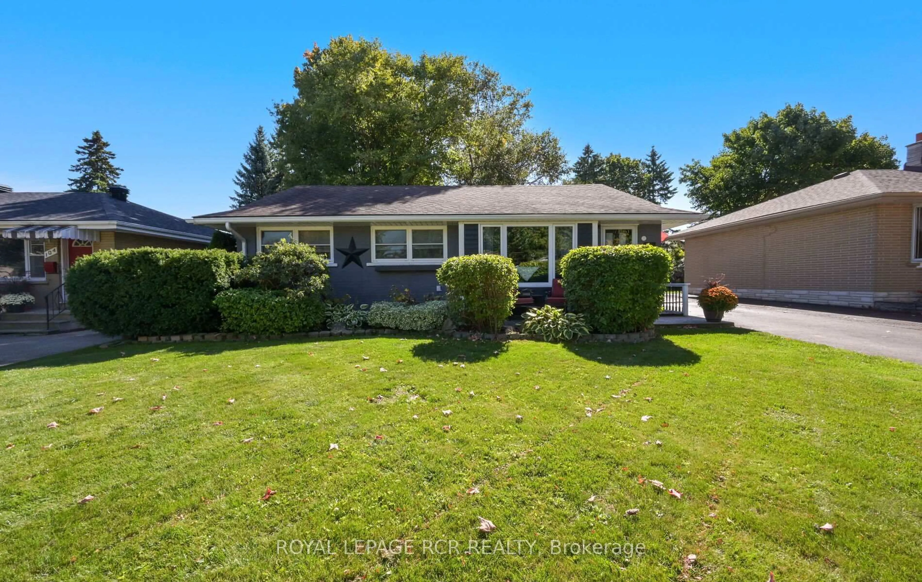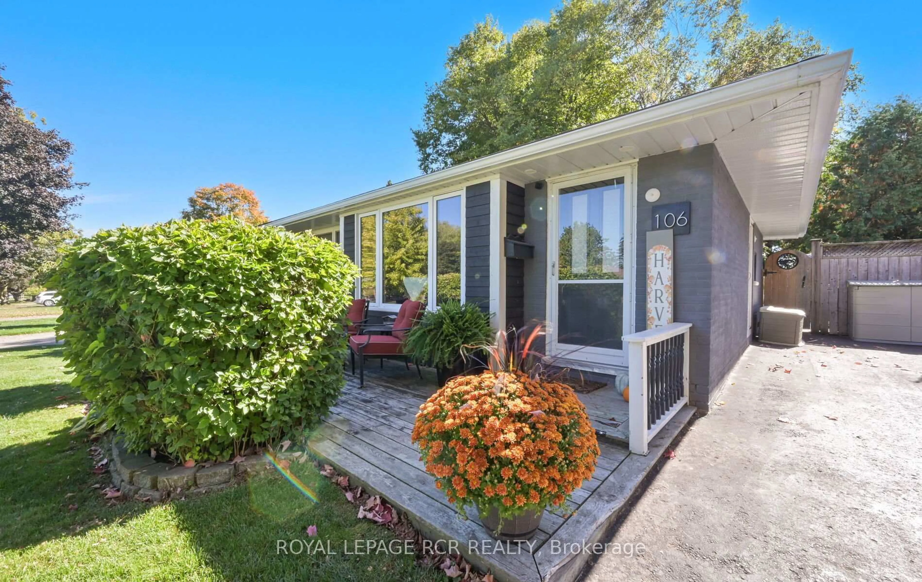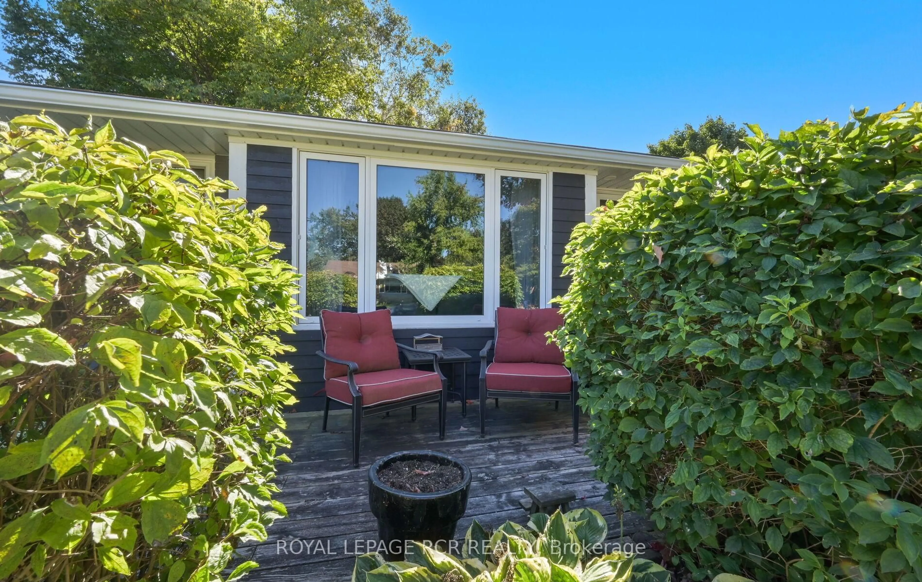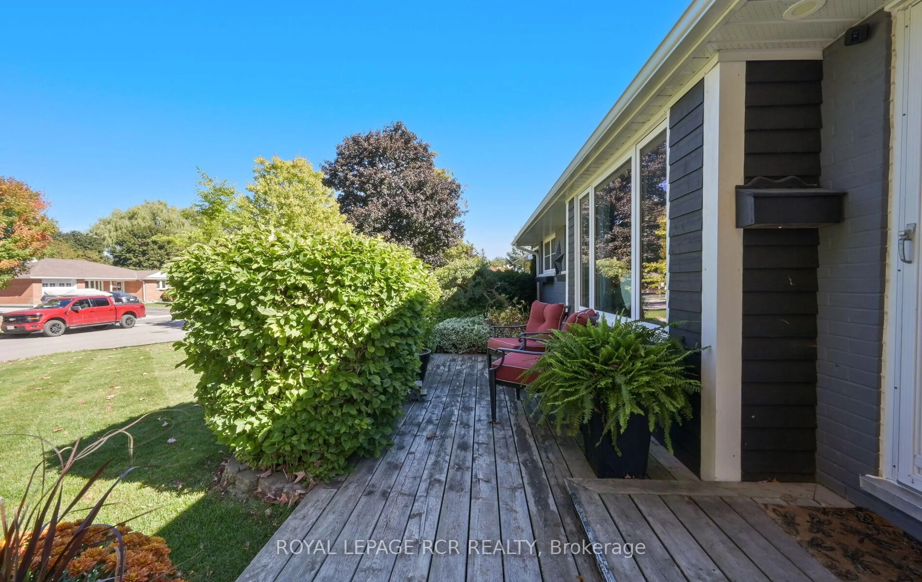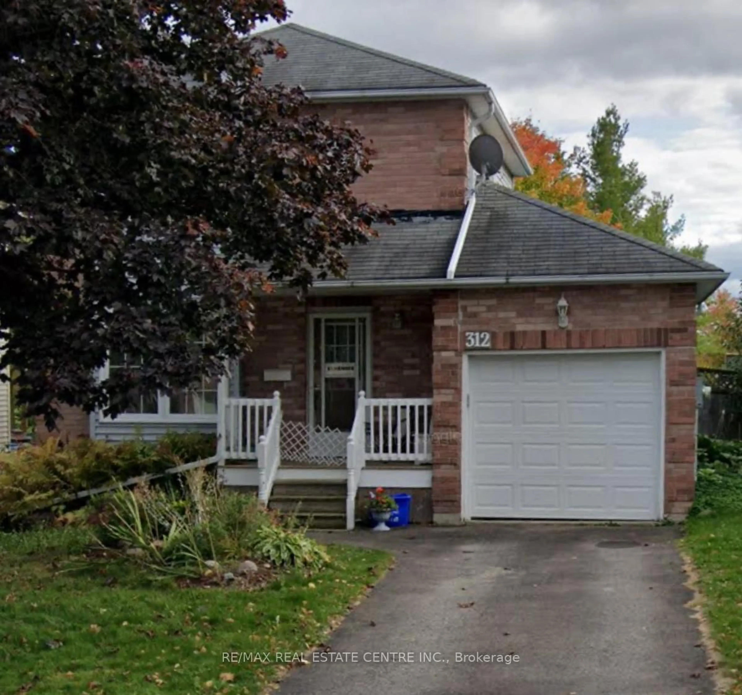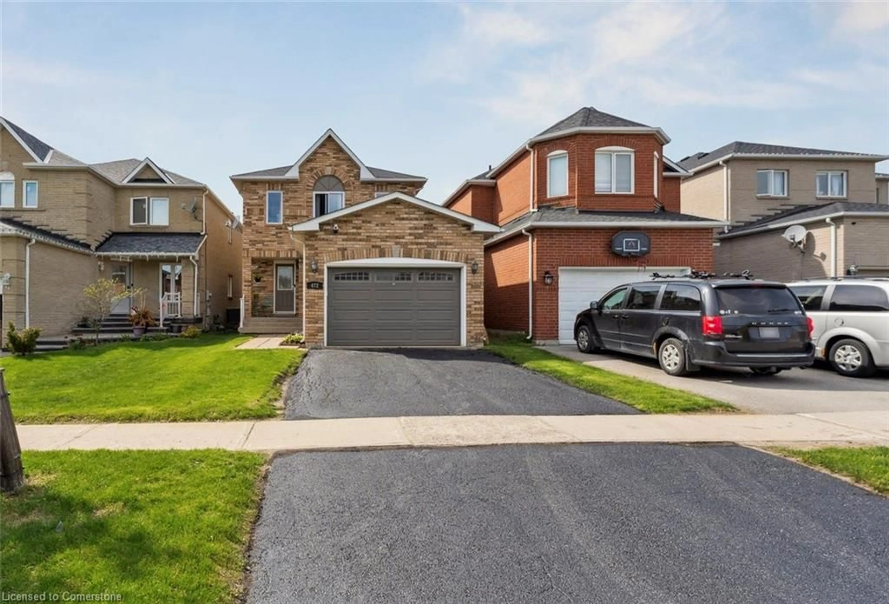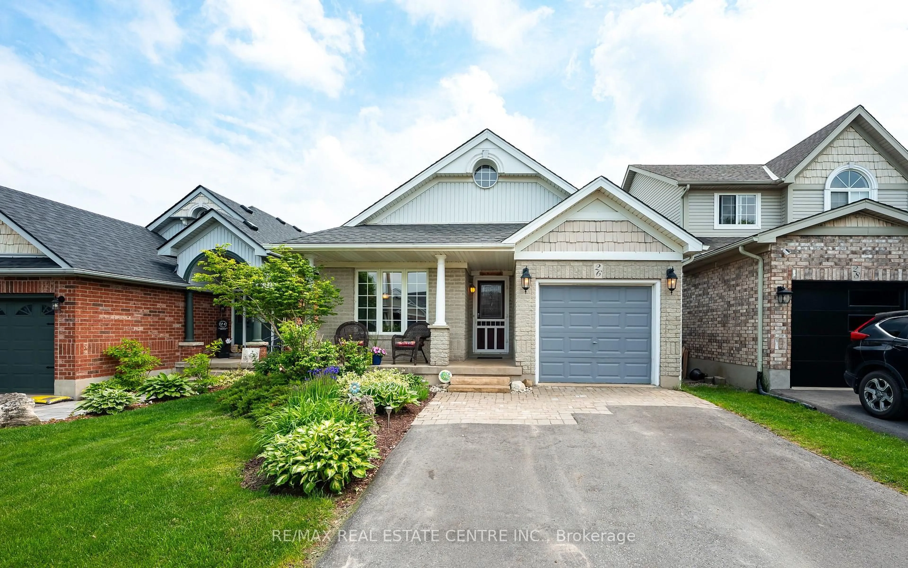106 Zina St, Orangeville, Ontario L9W 1E8
Contact us about this property
Highlights
Estimated valueThis is the price Wahi expects this property to sell for.
The calculation is powered by our Instant Home Value Estimate, which uses current market and property price trends to estimate your home’s value with a 90% accuracy rate.Not available
Price/Sqft$999/sqft
Monthly cost
Open Calculator
Description
Totally renovated bungalow offering a seamless blend of modern comfort and country charm. Bright and welcoming, this home features laminate floors throughout and a large island as the focal point of the kitchen. A adjacent to the sink overlooks the private, fenced backyard with perennial gardens, while a walkout leads to the deck complete with sitting, BBQ, prep, and dining areas perfect for entertaining. The spacious living room is filled with natural light and includes a tempered glass railing overlooking the stairs to the finished basement. The primary bedroom boasts two double closets and a built-in vanity, while the second bedroom also includes a built-in vanity/desk and a headboard that enhances the warm, country feel. A 4-piece bath is finished with ceramic tile flooring and tile accents around the tub. Downstairs, the finished basement offers a cozy family room with accent barn doors leading to a bathroom and laundry area, as well as a tandem bedroom/sitting area. An unfinished utility room provides plenty of additional storage. Move-in ready and thoughtfully designed, this home is ideal for todays lifestyle.
Property Details
Interior
Features
Main Floor
Kitchen
4.85 x 3.06W/O To Deck / Laminate / O/Looks Backyard
Living
4.84 x 2.48Laminate / Picture Window
Primary
4.0 x 3.47Laminate / B/I Vanity / Double Closet
2nd Br
3.05 x 2.3Laminate / B/I Vanity / Double Closet
Exterior
Features
Parking
Garage spaces -
Garage type -
Total parking spaces 3
Property History
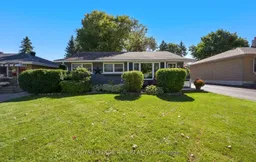 45
45
