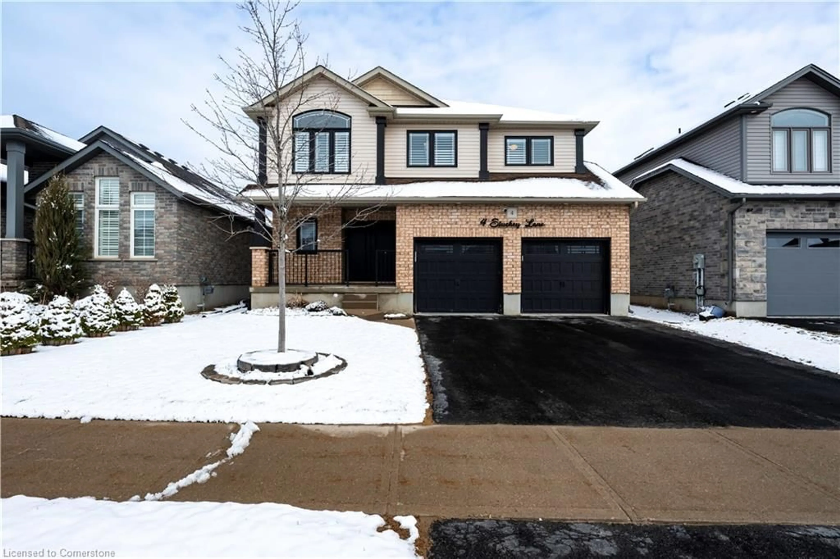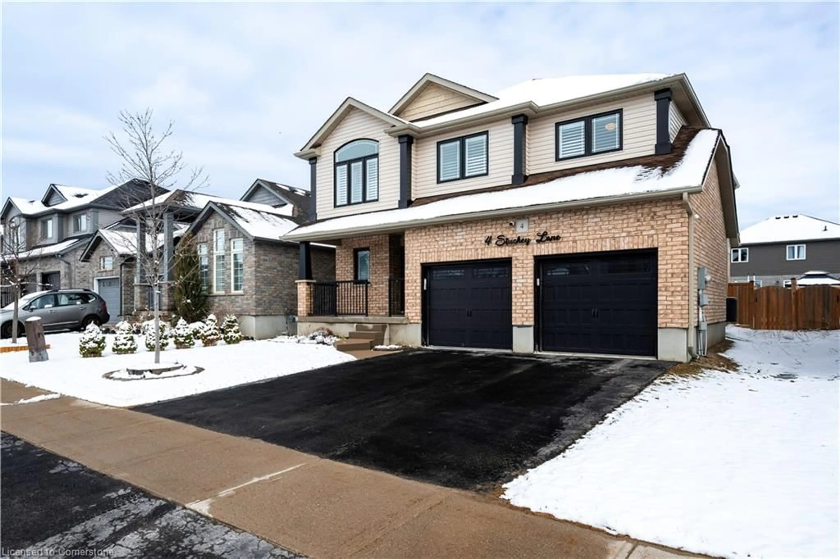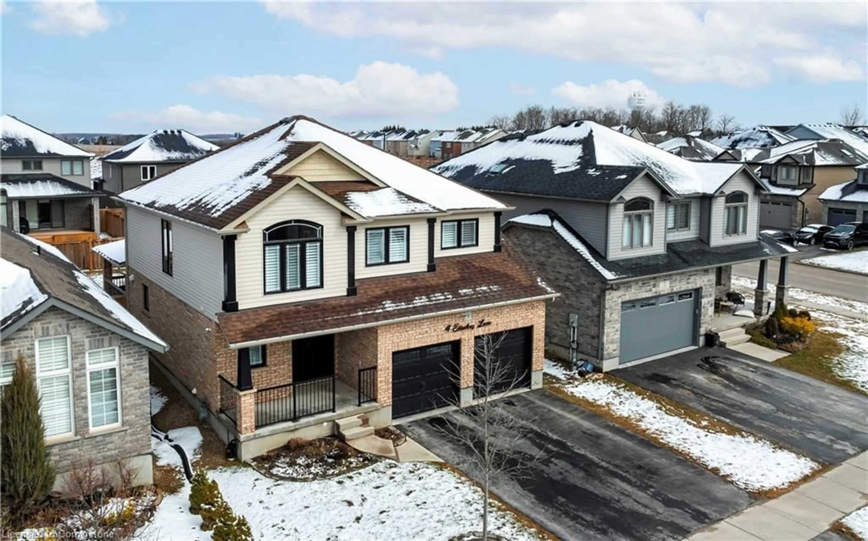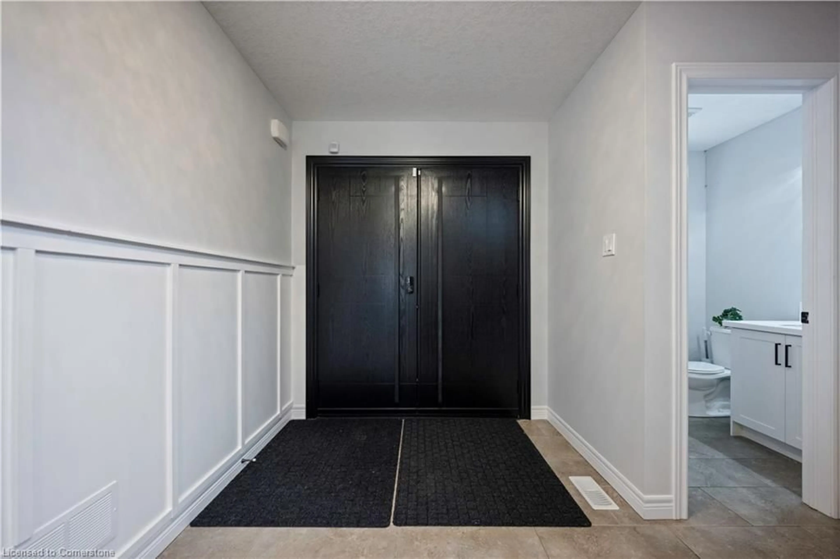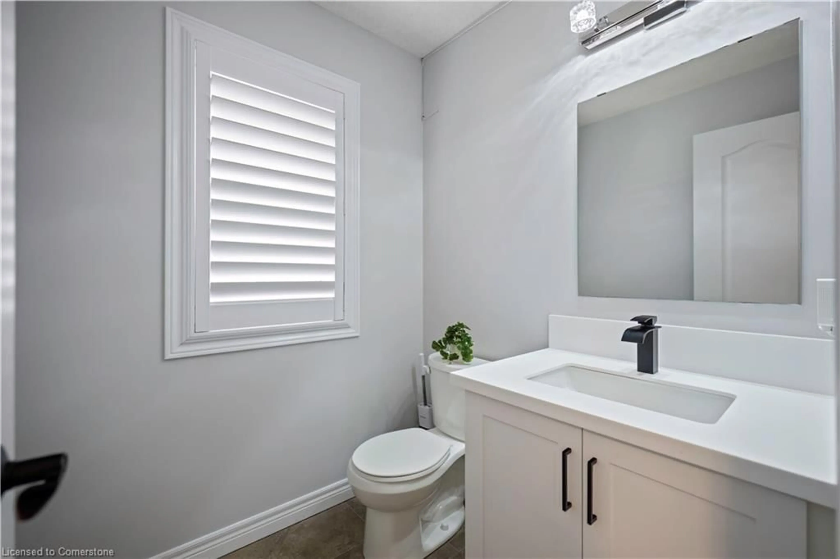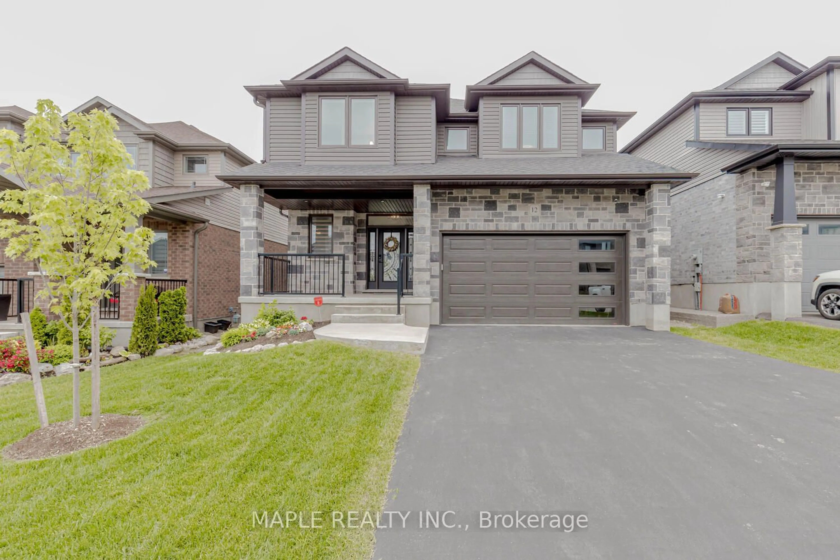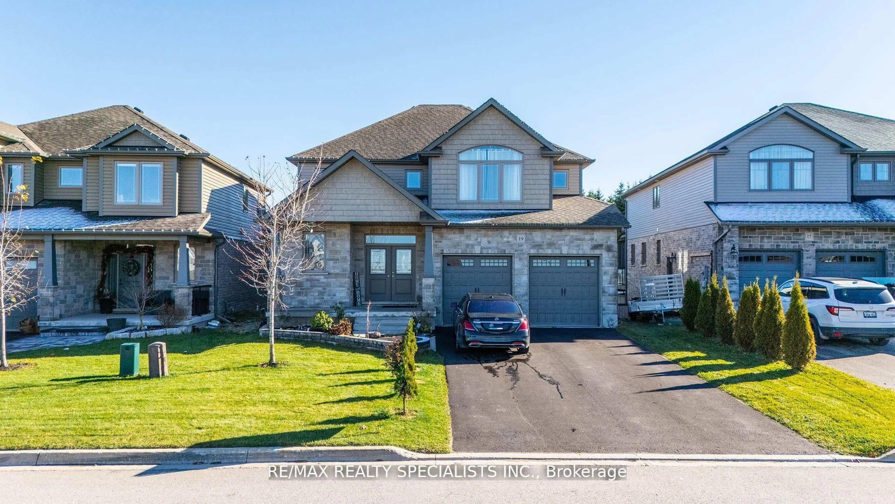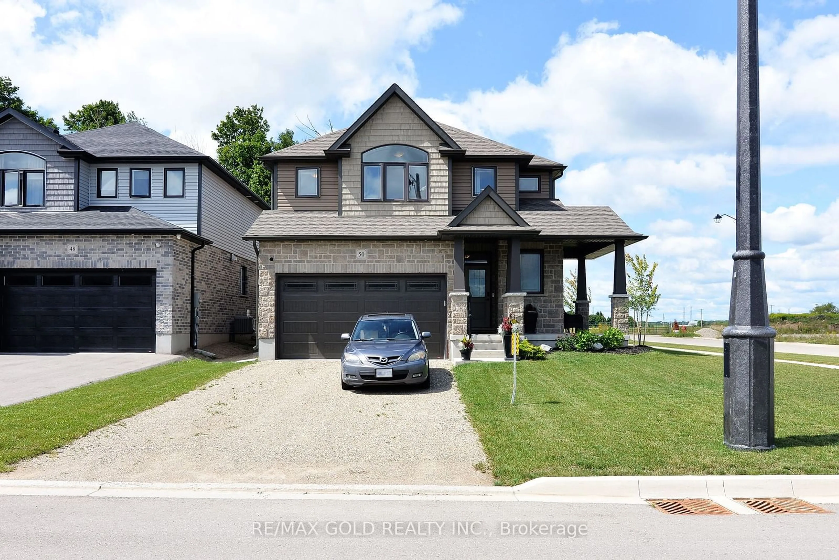4 Stuckey Lane, East Luther-Grand Valley, Ontario L9W 6W5
Contact us about this property
Highlights
Estimated valueThis is the price Wahi expects this property to sell for.
The calculation is powered by our Instant Home Value Estimate, which uses current market and property price trends to estimate your home’s value with a 90% accuracy rate.Not available
Price/Sqft$416/sqft
Monthly cost
Open Calculator
Description
Welcome to 4 Stuckey Lane, a beautifully upgraded Varley Model in the heart of Grand Valley's family-friendly community. With 4 spacious bedrooms, a versatile loft, and over 2,350 sq ft of above-grade living space (MPAC), this home is designed for everyday comfort and memorable entertaining. The open-concept main floor welcomes you with a bright and airy layout that seamlessly connects the living, dining, and kitchen spaces. A stunning geometric feature wall anchors the great room, complemented by a cozy gas fireplace and stylish wainscoting that adds a refined touch. The kitchen is both functional and elegant, offering quartz countertops, a matching backsplash, stainless steel appliances, and a walk-in pantry for extra storage. Walk out from the dining area to your covered deck, perfect for year-round enjoyment overlooking a fully fenced backyard ideal for kids, pets, or relaxed outdoor gatherings. Upstairs, the king-sized primary suite features a walk-in closet and a luxurious 5-piece ensuite, while three additional bedrooms and a loft offer flexibility for family, guests, or a home office. The basement includes a fully finished bathroom and offers ample potential to customize the space to your needs, whether it's a future rec room, gym, or additional bedroom. Complete with a main floor laundry/mudroom with direct access to the garage, this home blends thoughtful design with everyday convenience. Don't miss your chance to own this well-maintained, move-in-ready home in one of Grand Valley's most sought-after neighbourhoods. Book your private showing today!
Property Details
Interior
Features
Main Floor
Dining Room
3.12 x 1.88Laundry
2.82 x 2.44Laundry
Bathroom
1.70 x 1.682-Piece
Kitchen
5.33 x 4.60Exterior
Features
Parking
Garage spaces 2
Garage type -
Other parking spaces 2
Total parking spaces 4
Property History
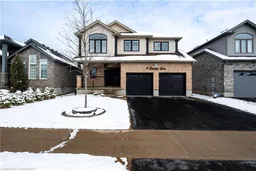 41
41
