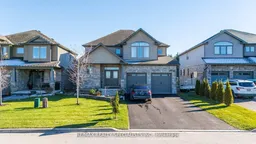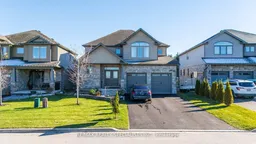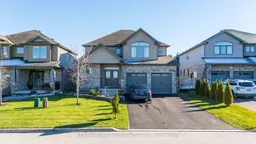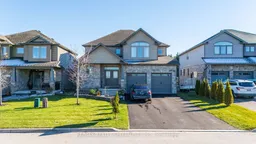A True Stunner! This 4+2 bedrooms, 4-bathroom Thomasfield-built home sits on a private, oversized lot with no neighbours at the front or back, offering ultimate privacy. The house features a spacious, chef-inspired kitchen with a huge center island, granite countertops, valance lighting, and a stainless steel range hood. Walk out from the kitchen to a large deck, ideal for entertaining. The bright and open great room boasts a cozy gas fireplace, complemented by an elegant dining room. Convenient main-floor laundry offers inside access to the double garage. The primary bedroom is a luxurious retreat with a spa-like ensuite and dual walk-in closets. A second primary bedroom includes its own ensuite for added comfort, while a walk-out basement with a bedroom offers kitchen and washroom rough-ins, ready to customize. Just minutes from schools, parks, a community center and many more amenities this home is exceptional value for families seeking space, privacy, and style.
Inclusions: Stainless Stove, washer, dryer, dishwasher, all existing electrical fixtures, all exisiting window coverings.







