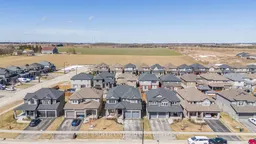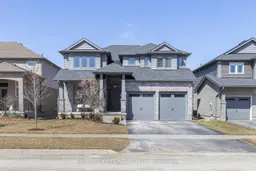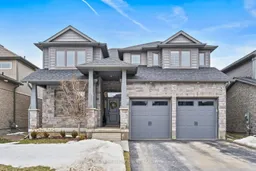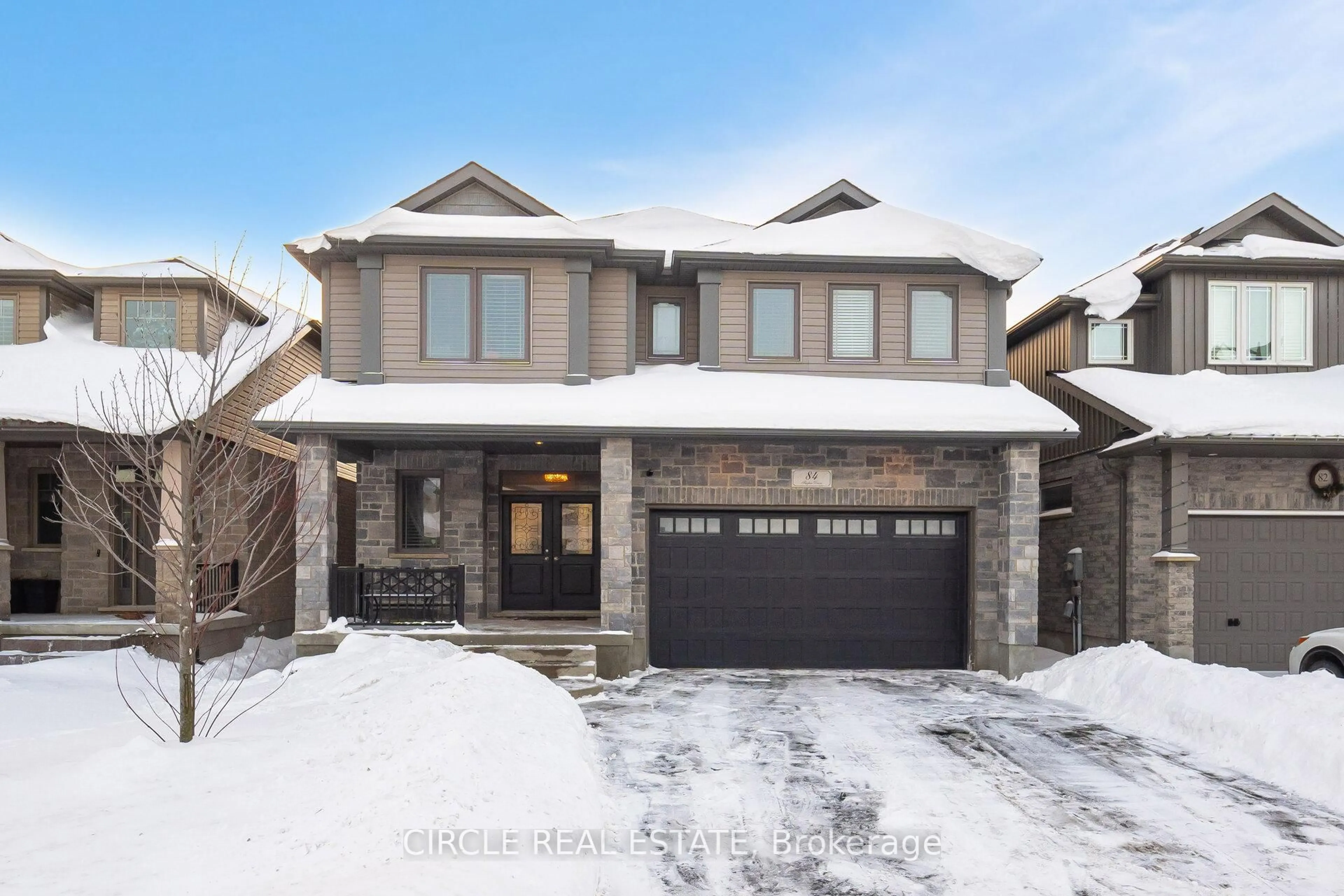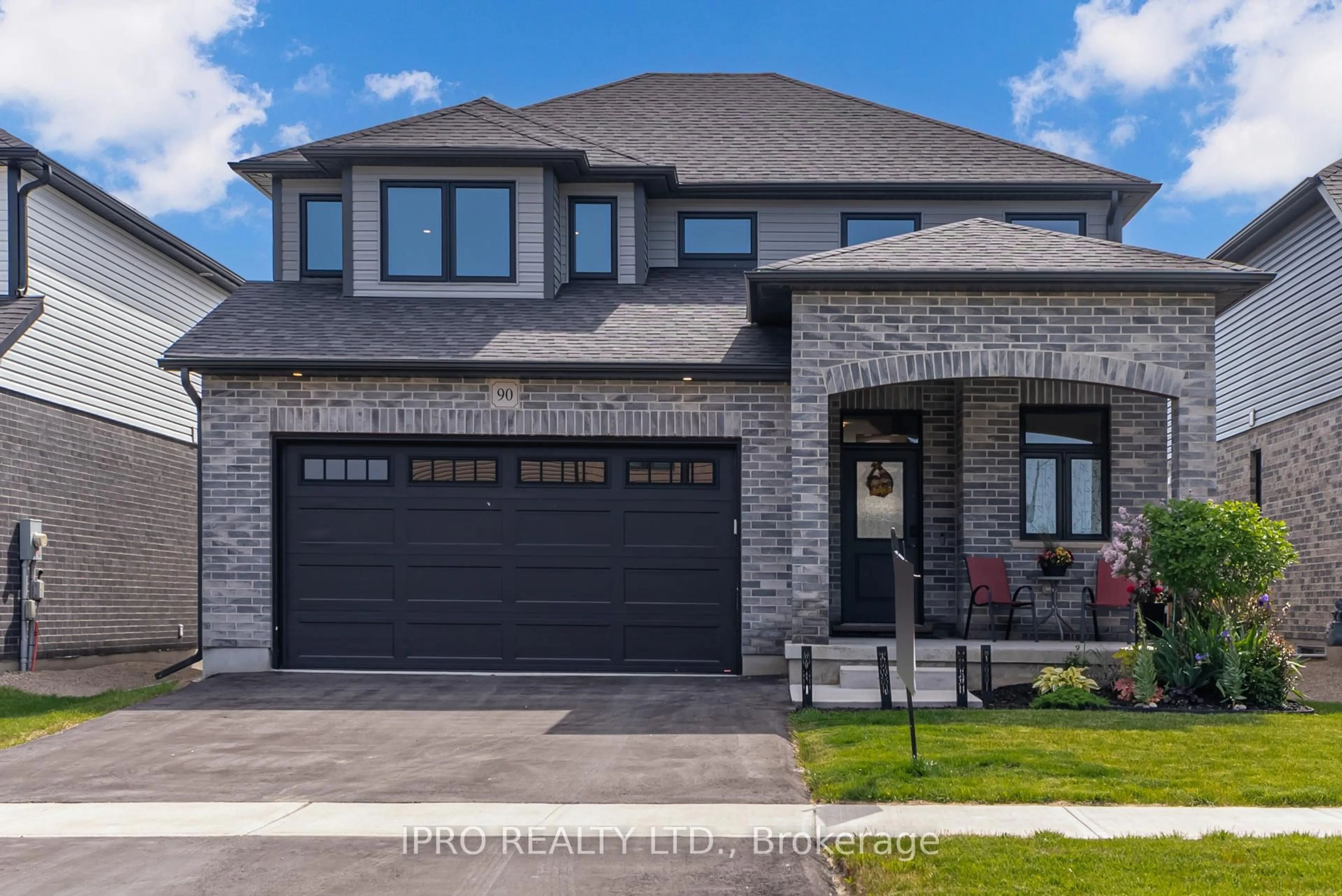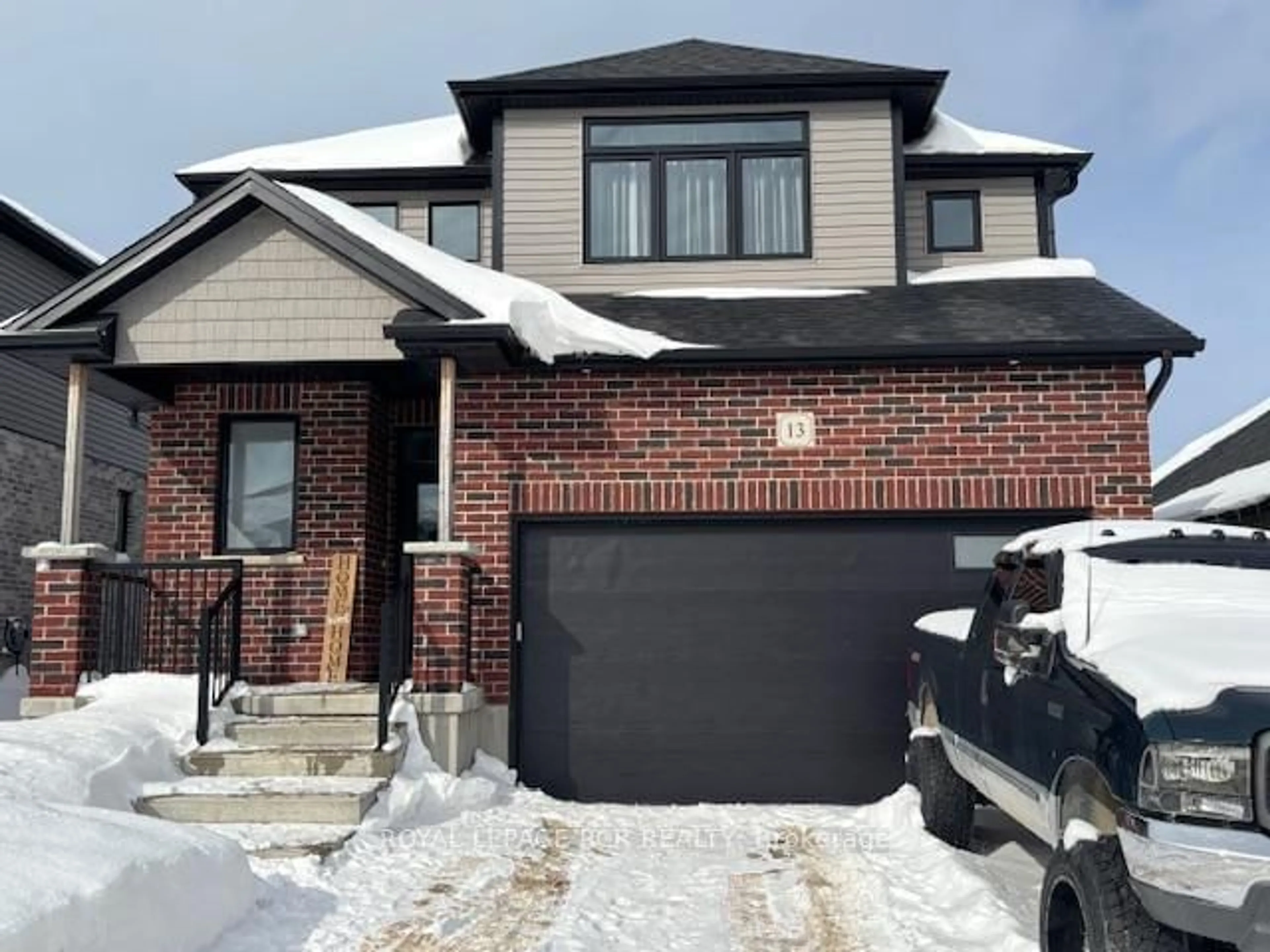Welcome to 32 Hilborn St, a stunning detached home located in the desirable Grand Valley neighborhood! This beautiful 2385 sq. ft. Thomasfield Homes Norfolk model features 3 bedrooms, a versatile loft, and 3 bathrooms. The combined living and dining area boasts an elegant accent wall, an open-to-above ceiling, and gleaming hardwood floors. The main floor offers 9 ft. ceilings and a modern kitchen with granite counters, under-cabinet valance lighting, a stylish backsplash, stainless steel appliances, crown molding, a spacious island with seating, and ample pantry space. The eat-in breakfast area has patio doors leading to the backyard deck and gazebo. The cozy family room includes hardwood floors and a gas fireplace. Convenient main-floor powder room, laundry, and mudroom with inside access to the double garage. The primary suite features a 4-piece ensuite with His & Her sinks, a large walk-in shower, and a walk-in closet with built-in shelving. The second-floor bathroom offers a 5-piece layout with a bathtub/shower combo and California shutters. The 2nd and 3rd bedrooms each have a closet and large windows, while the loft/play area can easily be converted into a 4th bedroom. Close to top-rated schools and amenities, this beautiful home is a must-see!
Inclusions: All Elfs, All Existing Window coverings, SS Appliances - Stove, Fridge, Dishwasher, Microwave, Washer & Dryer
