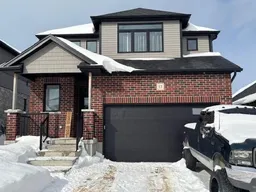Come see this beautiful 1916 square foot 2-year old home in the quiet village of Grand Valley. Easy commute to Brampton or Mississauga and a great place to raise a family. The main floor features luxury vinyl flooring with an open concept layout, main floor access to garage, main floor laundry, built in home audio and gas fireplace. Nice bright kitchen with large pantry and quartz countertops. Beautiful staircase leading to 3 generously sized bedrooms. The primary bedroom boasts his and her walk in closets, 10-foot ceilings and a beautiful 5 pc spa-like ensuite with a stunning shower featuring bench seat, niche and custom pebble floor tile. The remaining bathrooms and laundry room are nicely appointed and feature premium floor tiles. The entire home has been painted with upgraded designer colors. Walk-out from the dinette to a gorgeous covered deck with ample room for entertaining overlooking a large premium lot with walking path and green space behind.
Inclusions: Water softener, gas stove, fridge, dishwasher, washer, dryer, elf's and window coverings
 40
40


