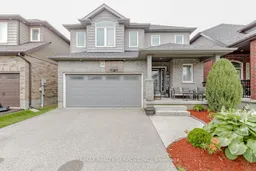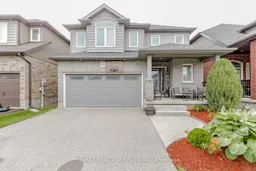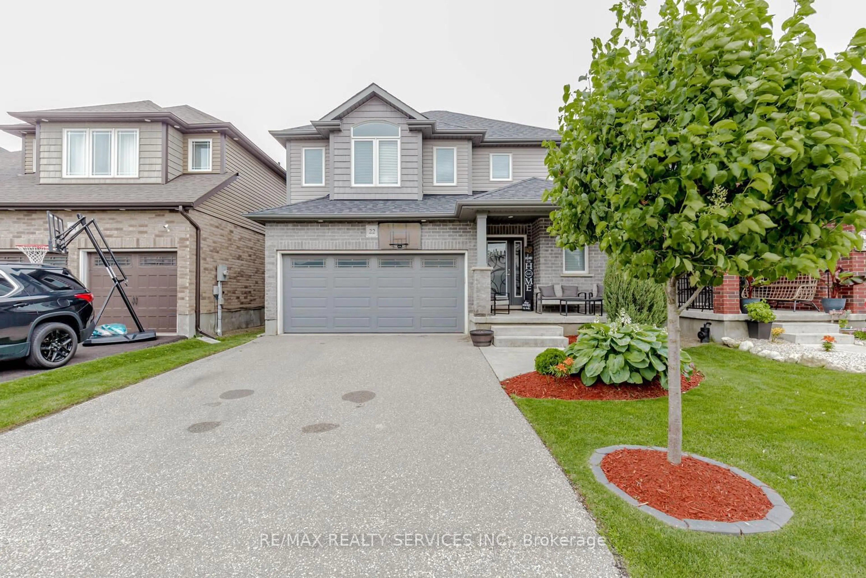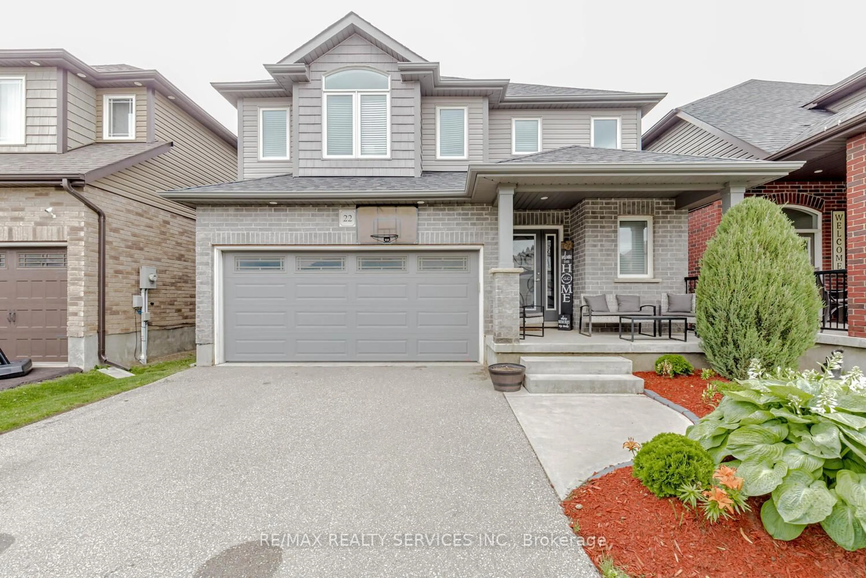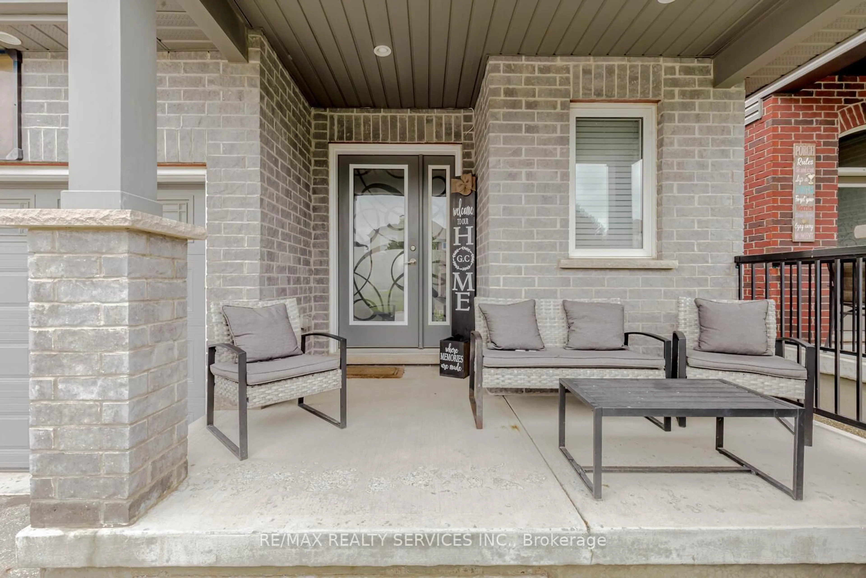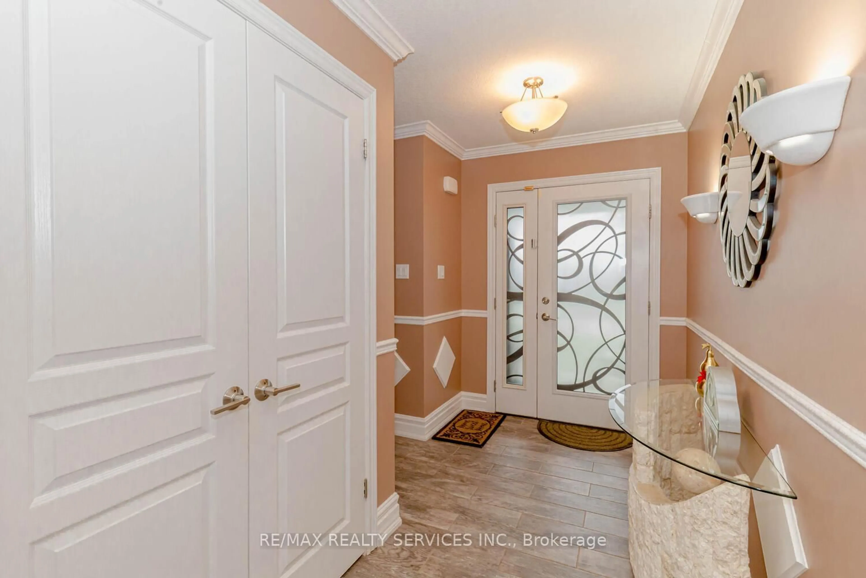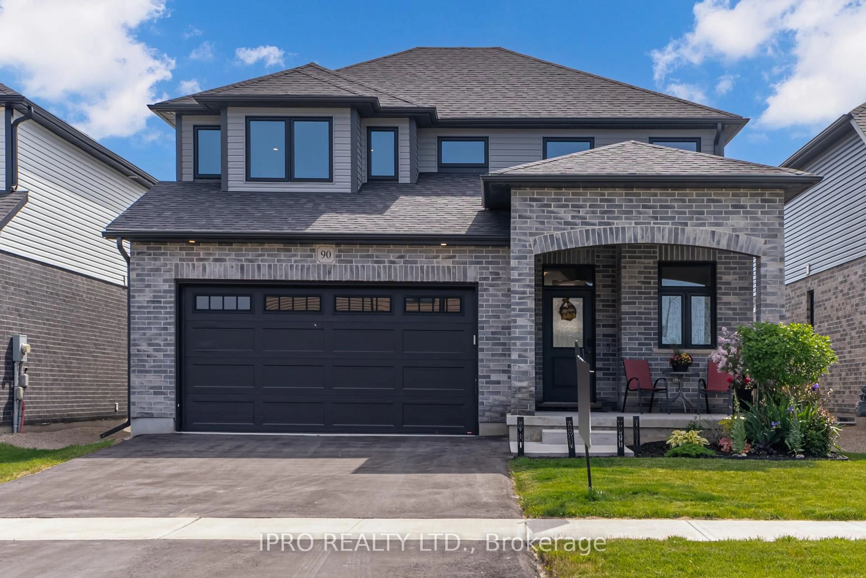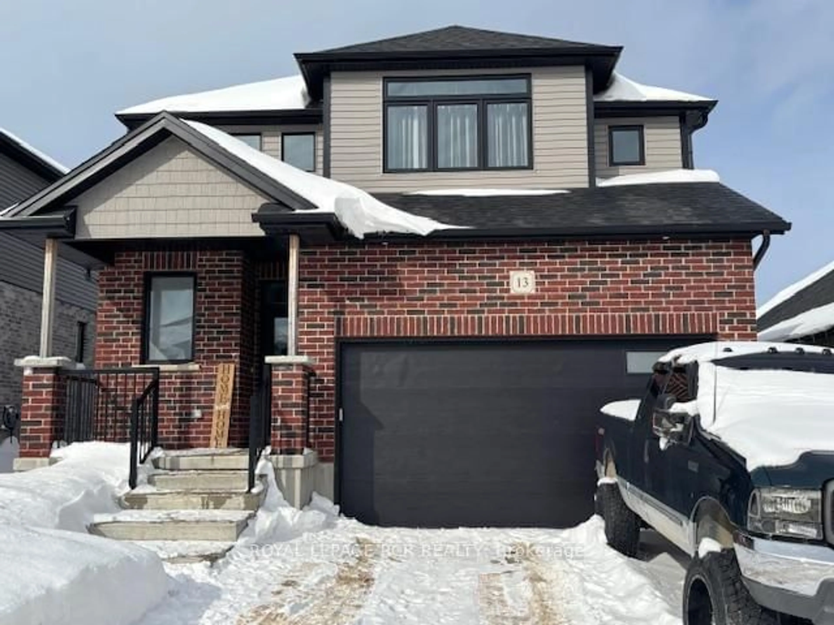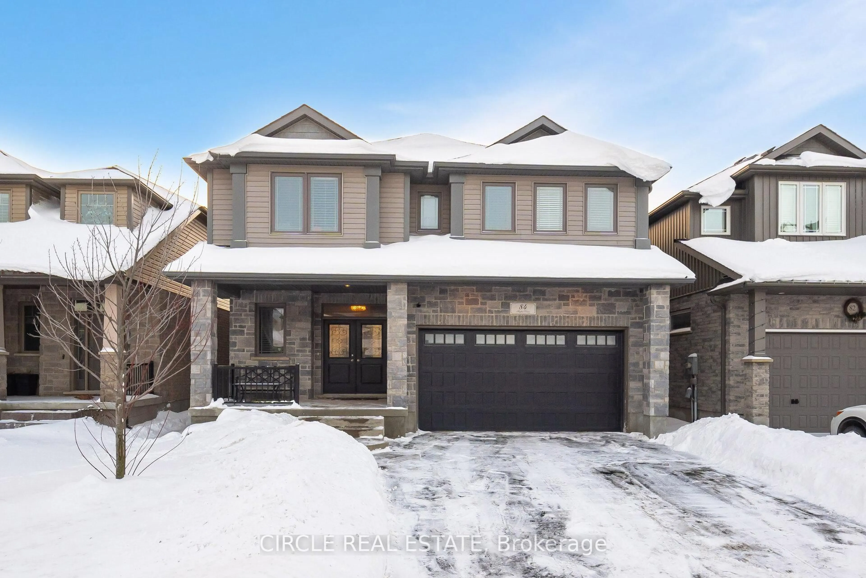22 Mcintyre Lane, East Luther Grand Valley, Ontario L9W 6W3
Contact us about this property
Highlights
Estimated valueThis is the price Wahi expects this property to sell for.
The calculation is powered by our Instant Home Value Estimate, which uses current market and property price trends to estimate your home’s value with a 90% accuracy rate.Not available
Price/Sqft$495/sqft
Monthly cost
Open Calculator
Description
Elegance With A Peaceful Ambience. Impeccably Designed, Highly Desirable Neighbourhood. Enjoy Natural Light Throughout This Home. Double Garage W/ Interior Access. Seamless Flow From Spacious Entry Into Modern & Bright Kitchen W/ Stainless Appliances, Ceramic Backsplash, Centre Island + Sliding Doors To Huge Fenced Backyard With Clear View, 2 Pc Bath. Open To Living Room W/ Hardwood Floors. Upstairs 2 Well-Appointed Rooms W/ Double Closets, Large 4Pc Bath, Master Retreat To Fit A King, Vaulted Ceiling, W/I & Luxurious Ensuite. Catch this opportunity of an amazing property.
Property Details
Interior
Features
Bsmt Floor
Rec
0.0 x 0.0Finished / hardwood floor / 2 Pc Bath
Exterior
Features
Parking
Garage spaces 2
Garage type Built-In
Other parking spaces 2
Total parking spaces 4
Property History
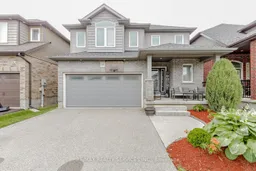
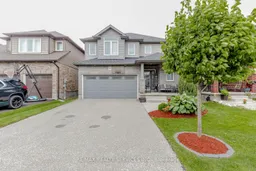 48
48