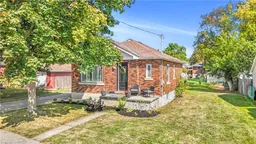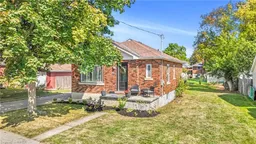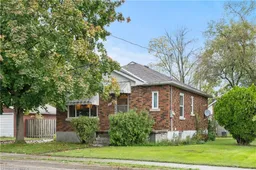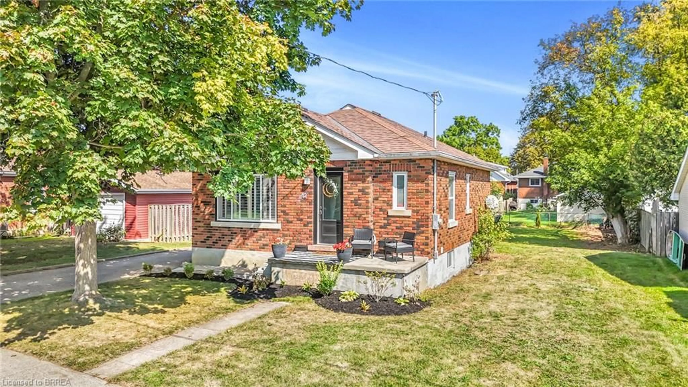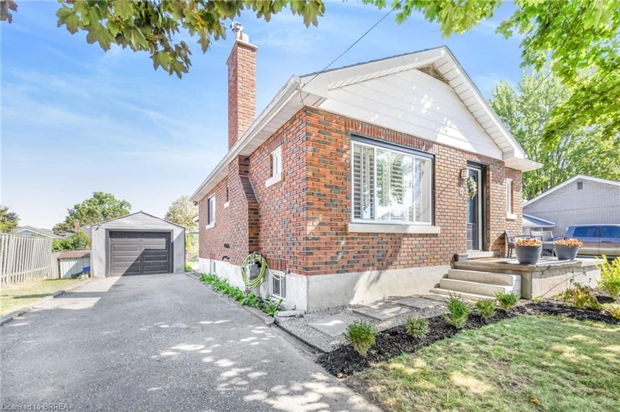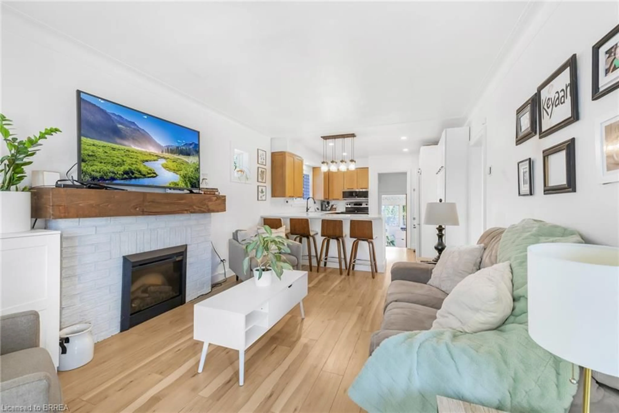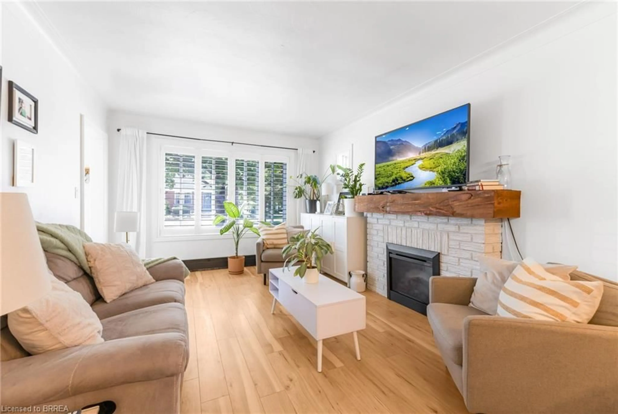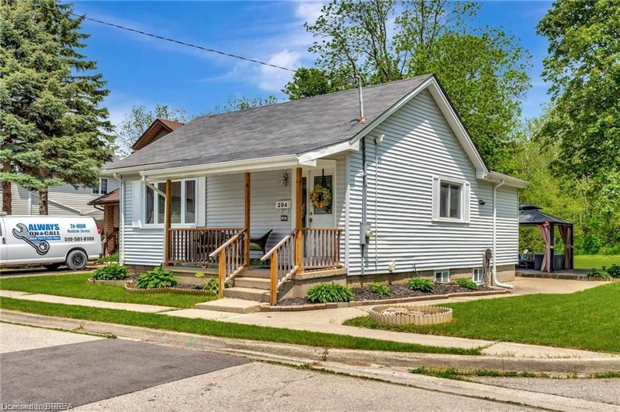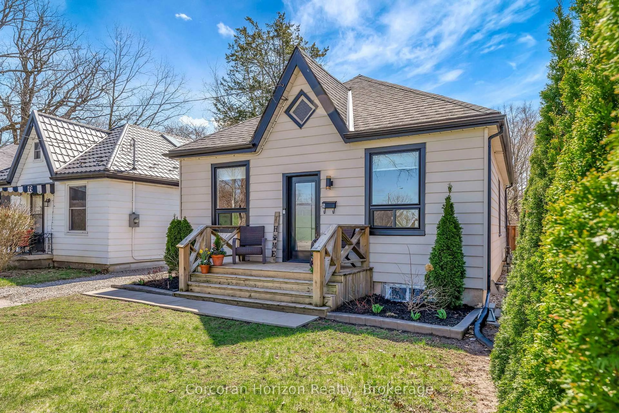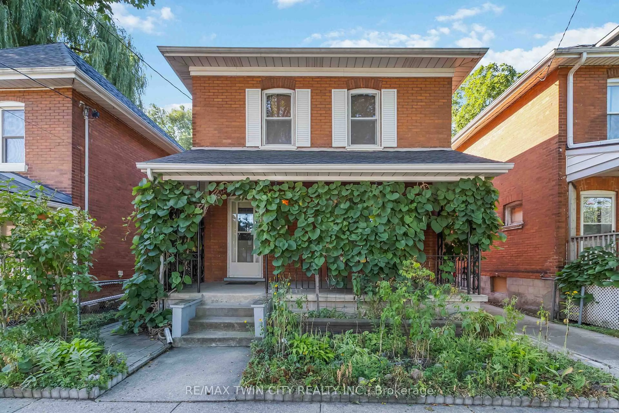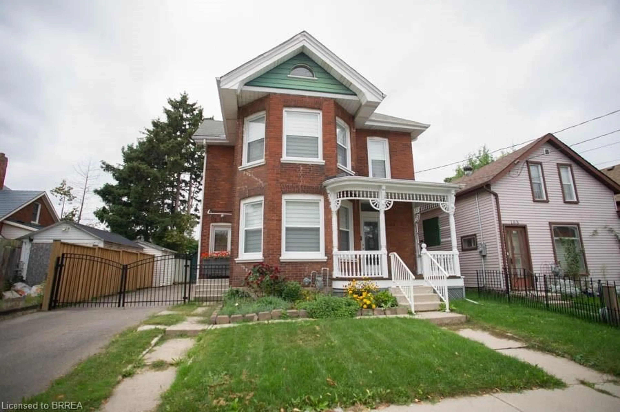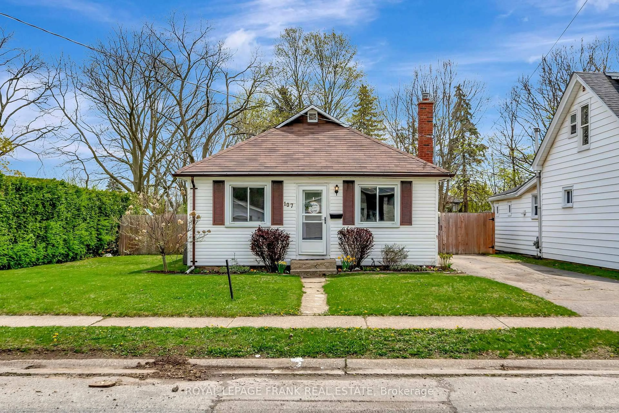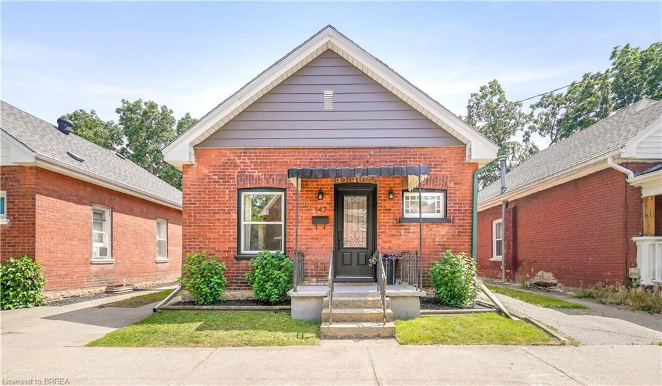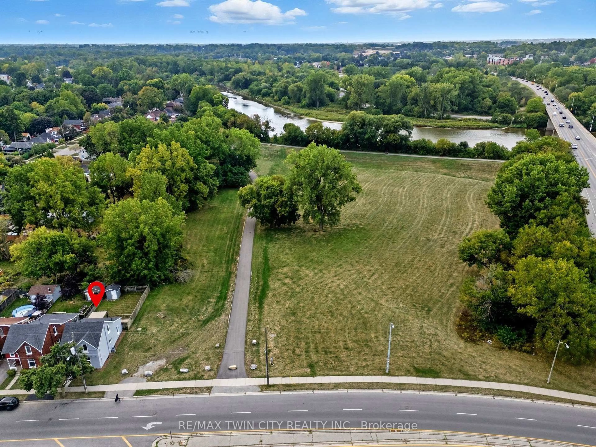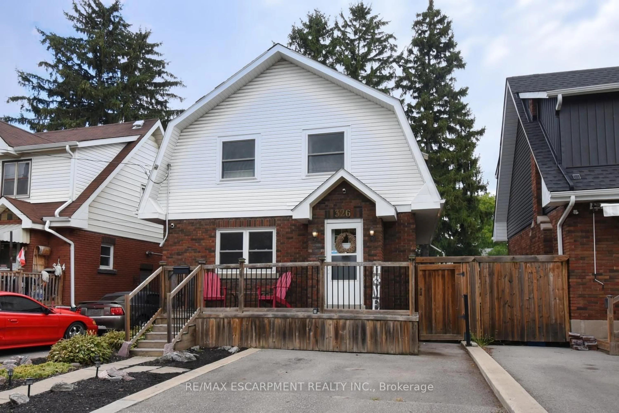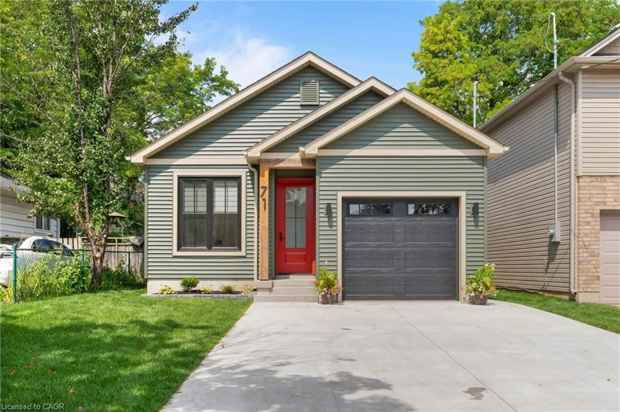12 Patricia St, Brantford, Ontario N3T 1W5
Contact us about this property
Highlights
Estimated valueThis is the price Wahi expects this property to sell for.
The calculation is powered by our Instant Home Value Estimate, which uses current market and property price trends to estimate your home’s value with a 90% accuracy rate.Not available
Price/Sqft$349/sqft
Monthly cost
Open Calculator
Description
Welcome to 12 Patricia Street, nestled in the charming Old West Brant neighbourhood. This beautifully updated bungalow offers the perfect blend of character and modern comfort, making it a true gem for families and entertainers alike. A welcoming front walkway of stone pavers leads you to the inviting porch and front door, setting the tone for what awaits inside. Step into a bright and airy main floor, enhanced by custom California shutters and stylish laminate flooring that flows seamlessly throughout. The living room exudes warmth with its cozy gas fireplace framed by a classic wood mantle, creating the ideal spot to relax on cooler evenings. The open-concept design effortlessly connects the living room to the modern kitchen, where quartz countertops, peninsula seating, and pot lights on dimmers add both style and functionality. Just off the kitchen, the sunroom provides the perfect transition to the outdoors, offering a peaceful view of the expansive backyard. The deep lot is a true highlight, featuring a firepit area for gatherings, a detached garage, and a convenient storage shed. The lower level expands the living space with a generously sized recreational room, finished with pot lights, providing endless options for family fun or entertaining. Thoughtfully updated from top to bottom, this home has seen significant renovations in recent years. In 2022, the interior was completely refreshed with new flooring, a reimagined open layout, a new kitchen with quartz counters, custom California shutters, and modern pot lighting. The same year, a new front entry door was installed, followed by a garage door with automatic opener in 2023. The bathroom was updated in 2025 with new flooring and fixtures, ensuring every detail has been carefully considered. Move-in ready and brimming with modern touches, this bungalow combines timeless curb appeal with contemporary upgrades—making 12 Patricia Street the perfect place to call home.
Property Details
Interior
Features
Main Floor
Foyer
1.96 x 0.99Living Room
3.38 x 4.70california shutters / fireplace
Kitchen
3.38 x 3.84California Shutters
Sunroom
3.12 x 3.02Exterior
Features
Parking
Garage spaces 1
Garage type -
Other parking spaces 2
Total parking spaces 3
Property History
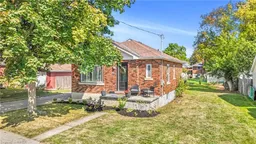 19
19