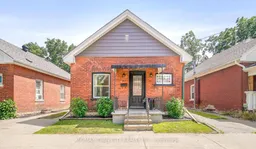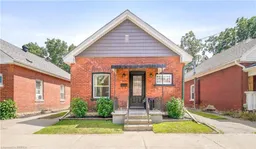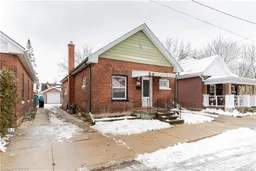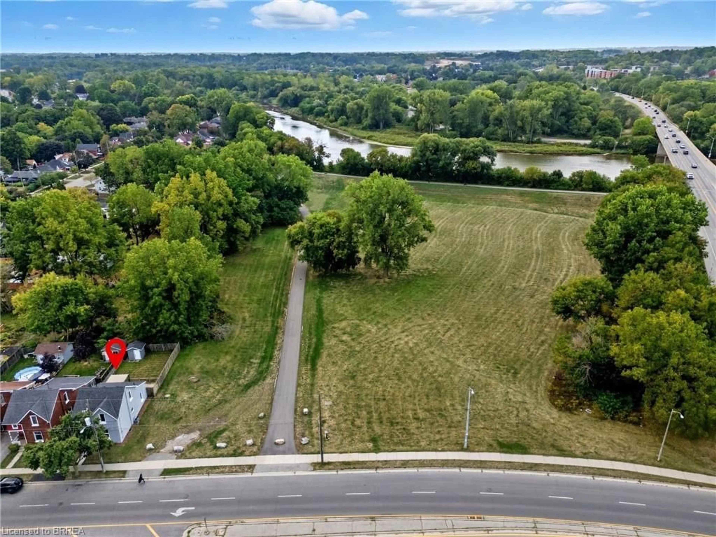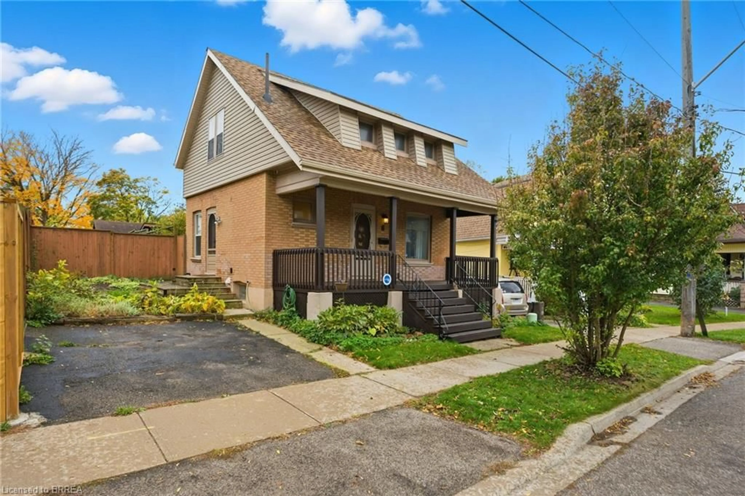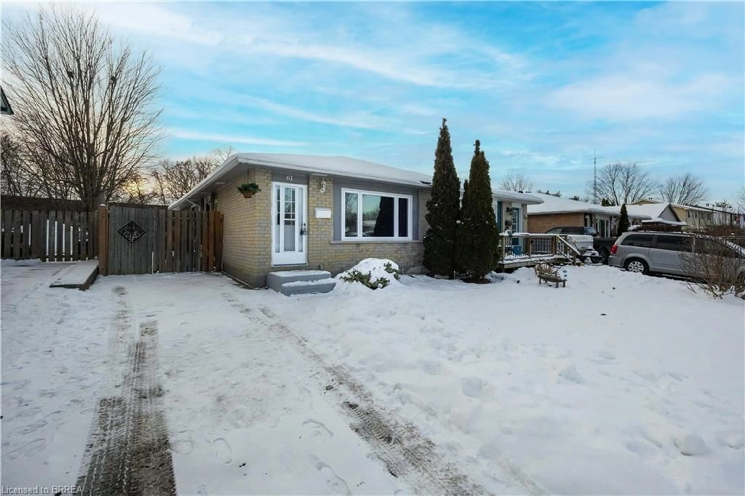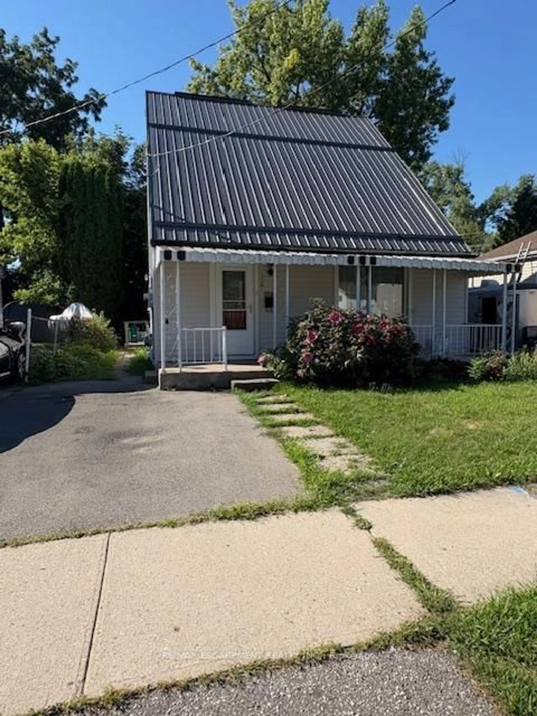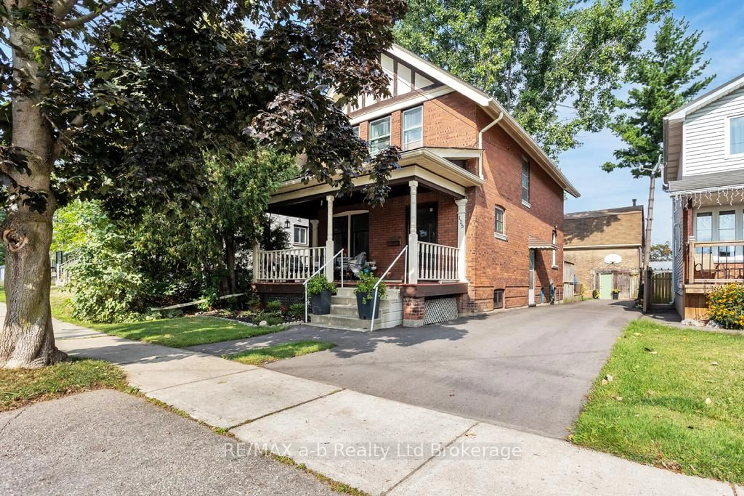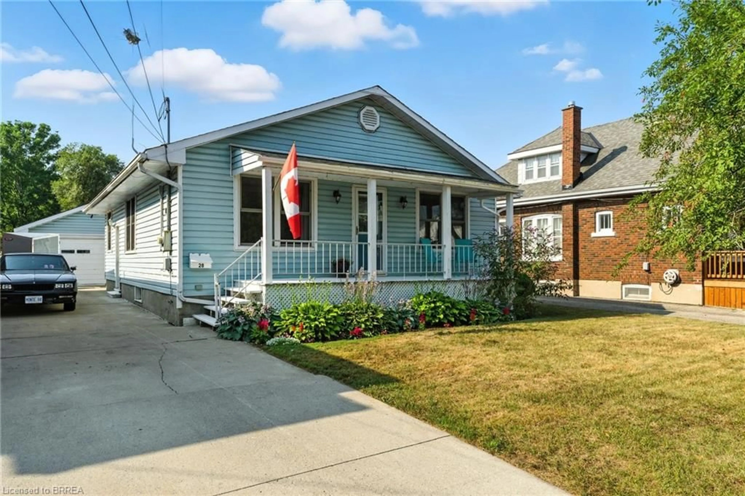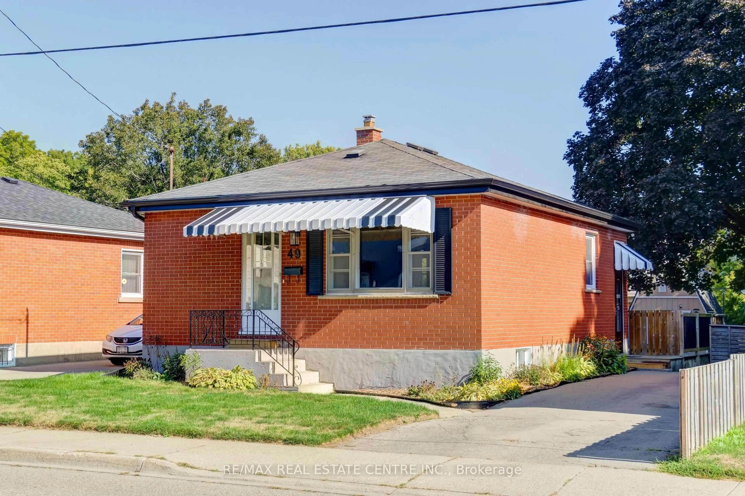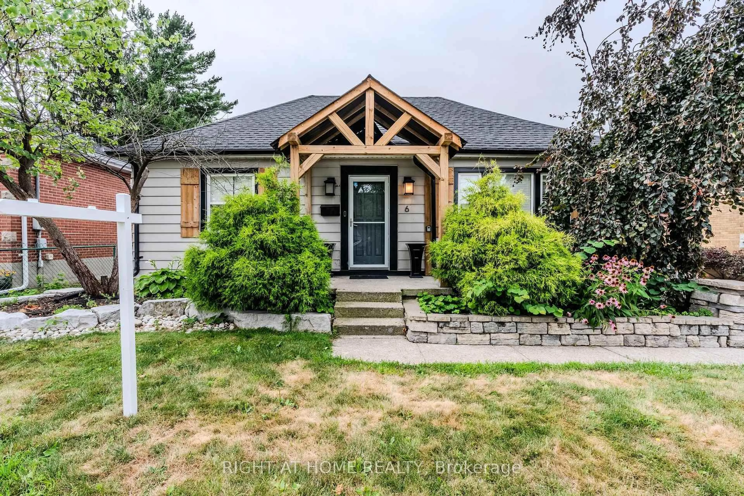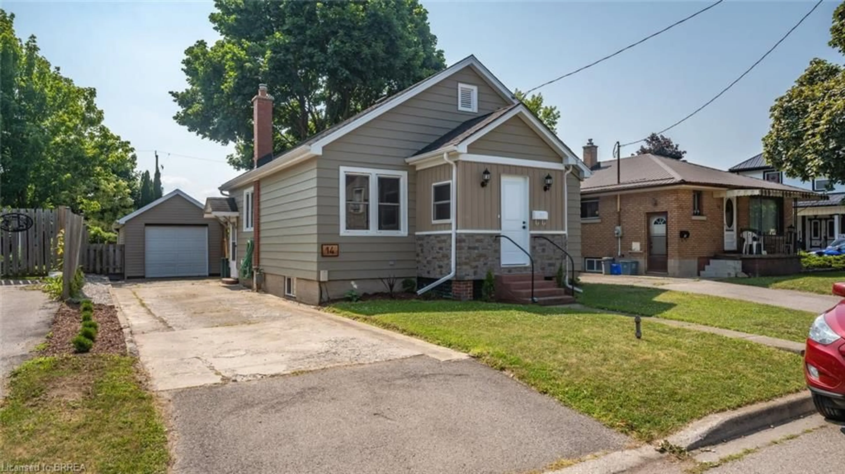SOLD Firm- Awaiting Deposit-A Beautifully Updated Home with a Detached Garage! Check out this impressive 3 bedroom solid brick bungalow sitting on a quiet cul-de-sac that was gutted down to the studs and completely redone featuring an open concept main level with an inviting living room for entertaining with pot lighting and vinyl plank flooring, a gorgeous new gourmet kitchen in 2023 with quartz countertops, soft-close drawers and cupboards, tile backsplash, and custom wood shelving, a pristine 4pc. bathroom with a modern vanity, a bright master bedroom that has a feature wall and a deep closet with built-in shelving, and a convenient main floor laundry room with patio doors leading out to the backyard. The full basement boasts a cozy recreation room for movie night and plenty of storage space. You can enjoy hosting summer barbecues with your family and friends on the covered deck in the private and fully fenced backyard, and the detached garage that has hydro will be a perfect space for the hobbyist. Recent updates include a new furnace in 2023, new central air in 2023, new windows on the main level in 2021, new window in the kitchen in 2023, all new pot lighting and lighting fixtures, new vinyl plank flooring in 2021, new flooring in the laundry room in 2024, all new bedroom doors, new heat pump in 2023, new kitchen in 2023, new covered roof for the deck in 2025, new appliances in the kitchen in 2023, and more. A beautiful home sitting on a dead end street that's a short walk to trails, the Grand River, Rivergreen Park, Tutela Park that has a splash pad and play equipment, and close to all amenities. Book a viewing for this stunning home!
Inclusions: dishwasher, refrigerator, stove, washer, dryer, hot water heater is owned.
