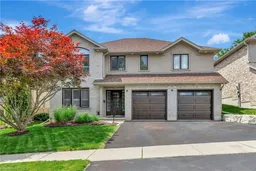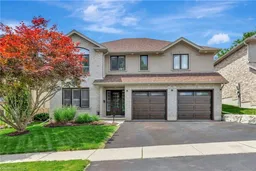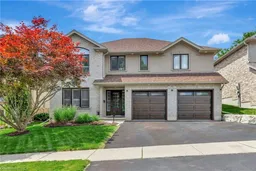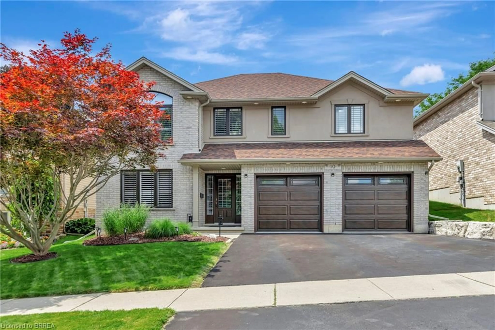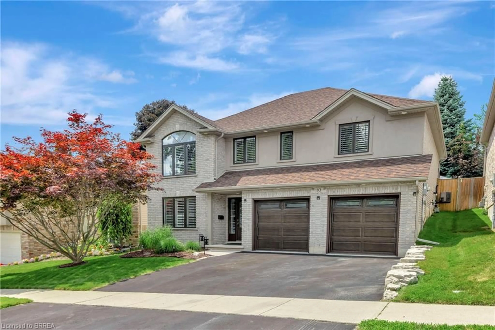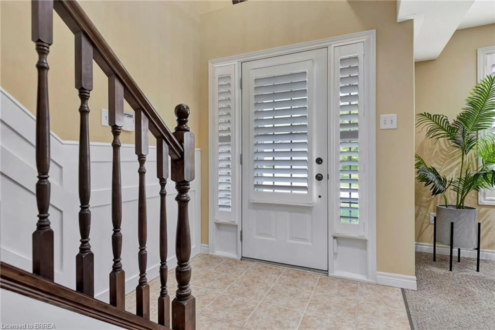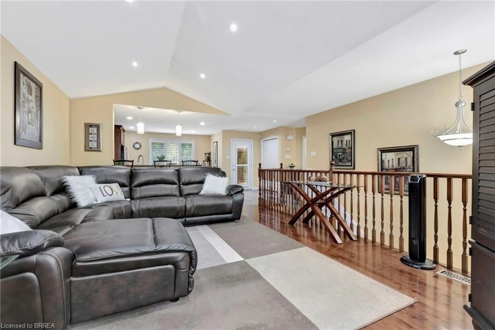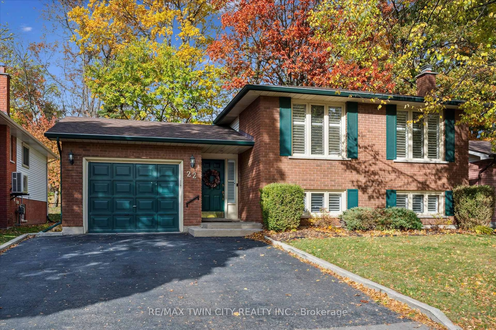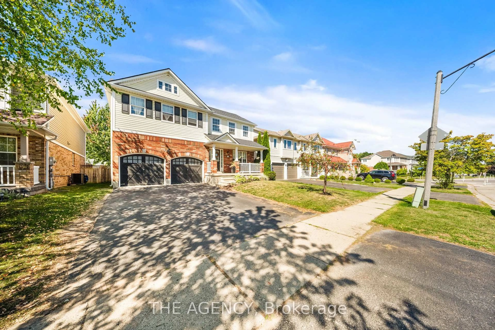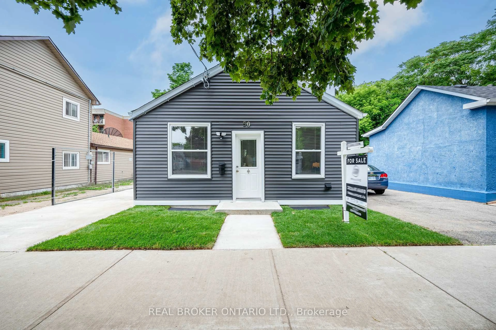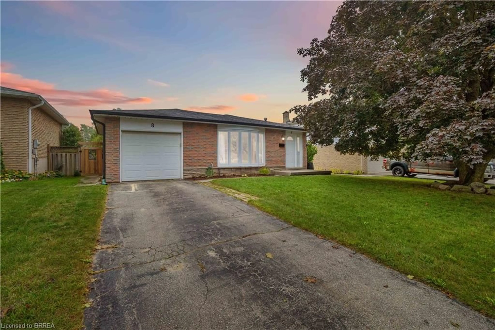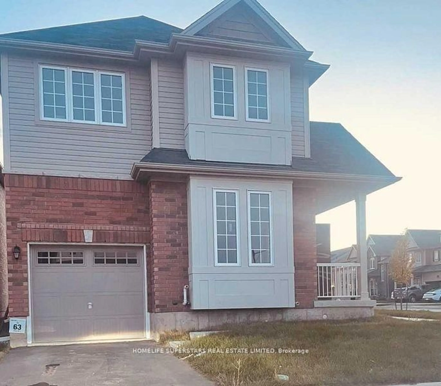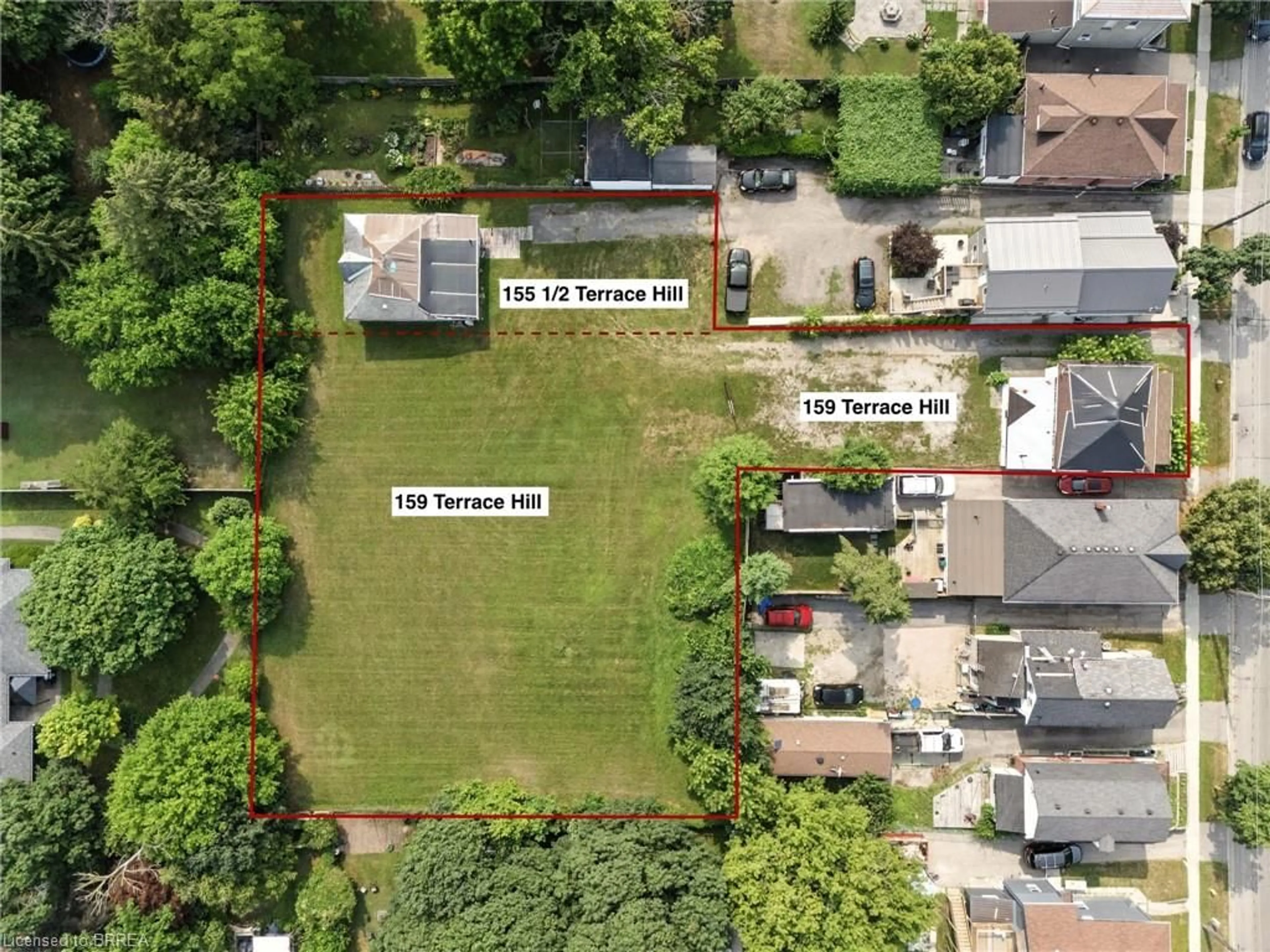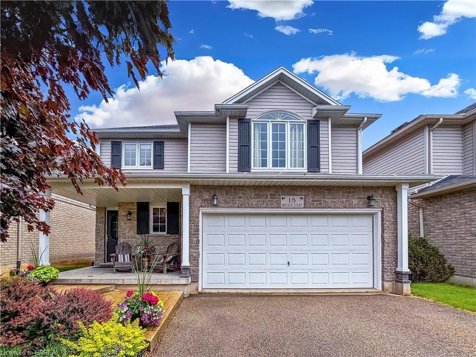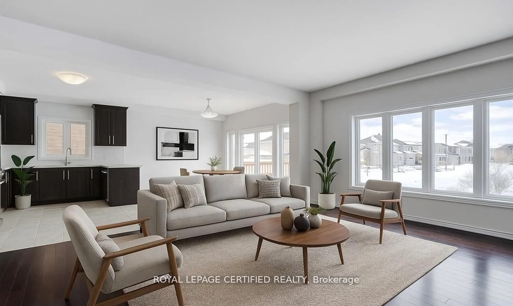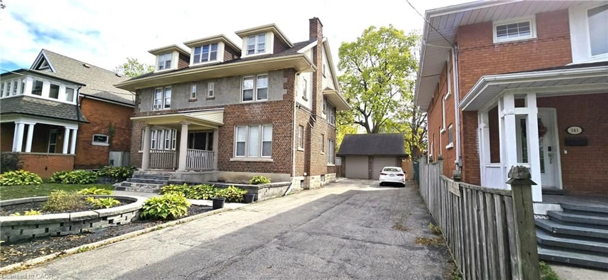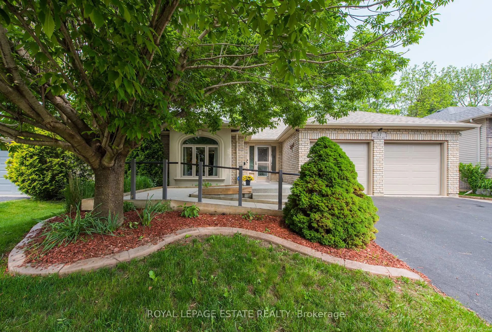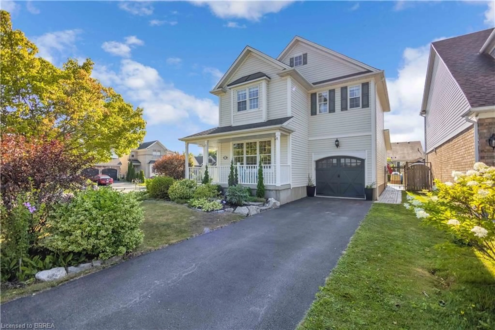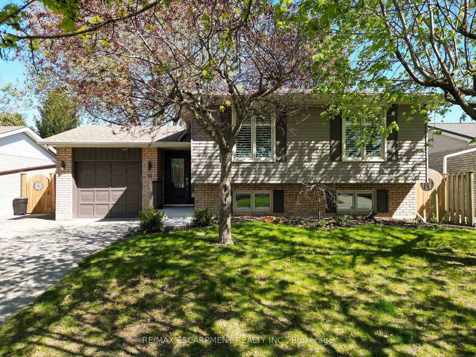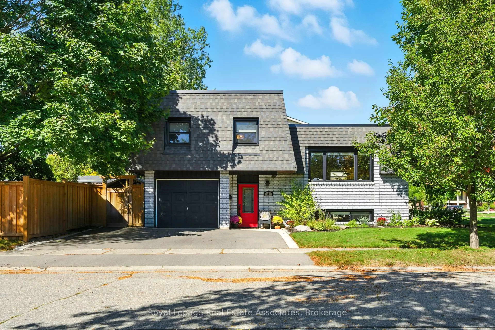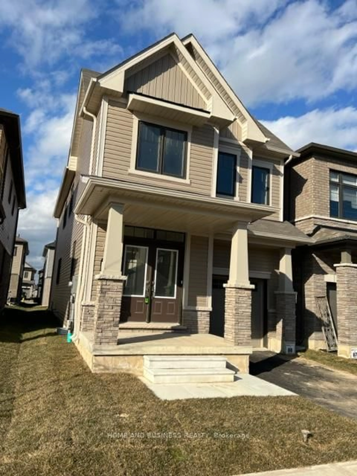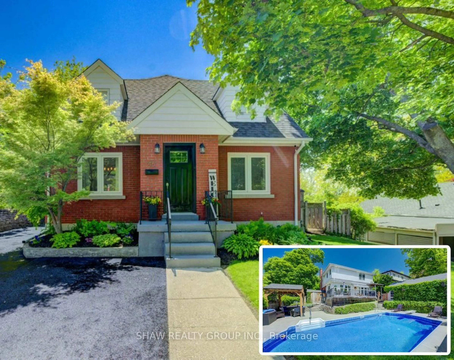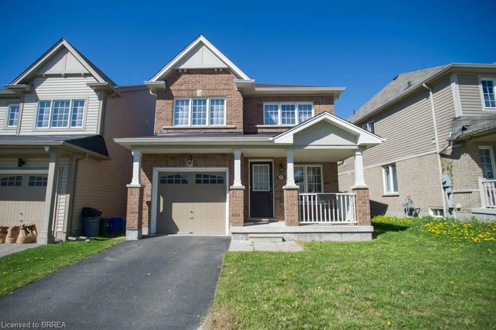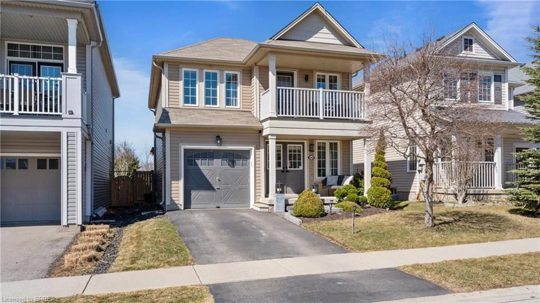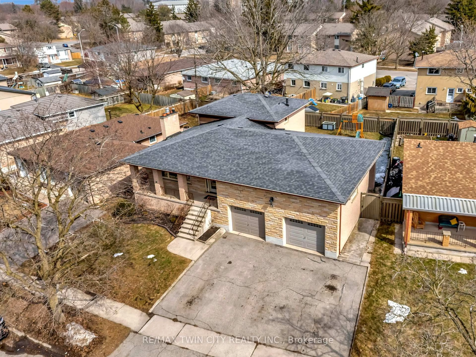10 Stratford Terr, Brantford, Ontario N3T 6P6
Contact us about this property
Highlights
Estimated valueThis is the price Wahi expects this property to sell for.
The calculation is powered by our Instant Home Value Estimate, which uses current market and property price trends to estimate your home’s value with a 90% accuracy rate.Not available
Price/Sqft$334/sqft
Monthly cost
Open Calculator
Description
This truly unique, custom-built executive raised ranch by a reputable local builder showcases meticulously landscaped grounds and is tucked away on a tranquil, private street in one of West Brant’s most sought-after neighborhoods. The ideal house for a home-based business as it allows clients to enter without passing through living areas—perfect for daycare, salon, massage therapy, and more—with a nearby bedroom that serves as a private space. A hidden gem, this home is located on one of the most desirable and rarely available streets in West Brant—a peaceful, low-traffic area removed from the hustle and bustle of busy roads. With only one set of owners since it was built, homes on this street seldom come up for sale. The reverse floor plan upper level features an impressive open-concept family room and kitchen, highlighted by luxurious hardwood flooring and a vaulted ceiling in the family room that enhances the sense of space. The gourmet kitchen is a chef’s dream, complete with a generous island, breakfast bar, sleek stainless steel appliances, and new granite countertops paired with a stunning backsplash. A patio door leads directly to the outdoor entertaining space—perfect for BBQs and gatherings. The lower level offers a spacious living room centered around a gas fireplace and a beautifully updated bathroom featuring a large walk-in shower. Step outside to your own secluded backyard oasis—a peaceful retreat that feels like a private escape within the city. Enjoy the two-tier deck, complete with updated boards and staircase, surrounded by large rocks and tall cedar trees for added privacy. Unwind in the hot tub (overhauled in 2023). Additional highlights include a water softener, reverse osmosis system, new roof with upgraded shingles (2019), insulated garage doors, all-new windows, and updated fencing. Conveniently located near West Brant’s top-rated schools and amenities, this exceptional home is a must-see. Schedule your private showing today!
Property Details
Interior
Features
Lower Floor
Utility Room
5.05 x 4.98Bathroom
2.92 x 1.683-Piece
Bedroom
4.09 x 3.38Living Room
5.66 x 7.09fireplace / inside entry
Exterior
Features
Parking
Garage spaces 2
Garage type -
Other parking spaces 2
Total parking spaces 4
Property History
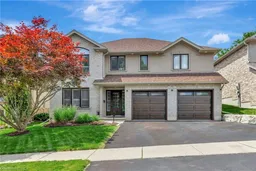 23
23