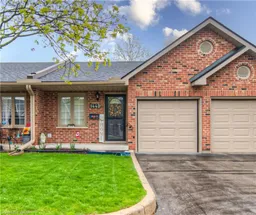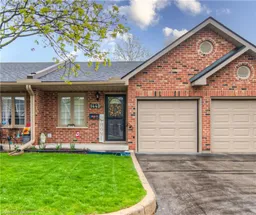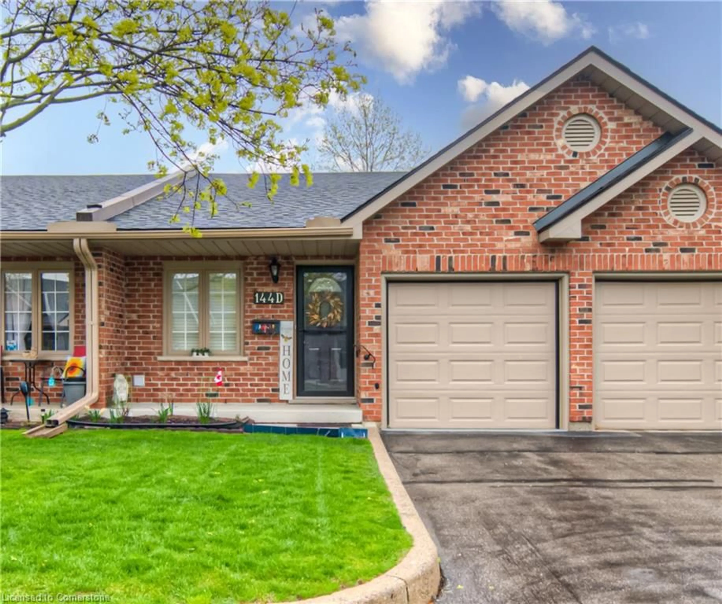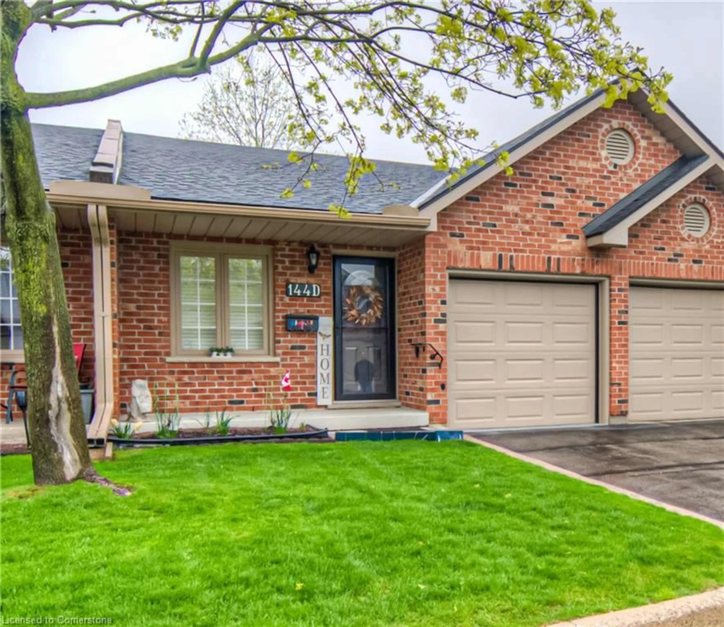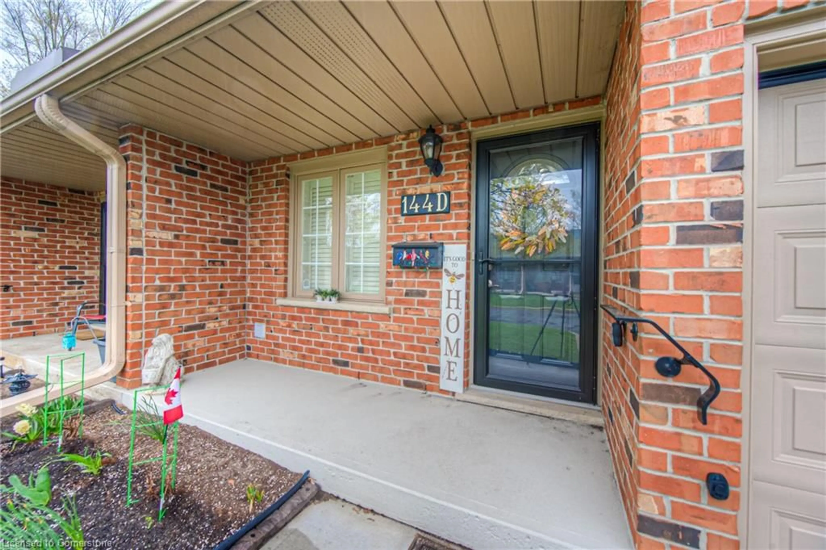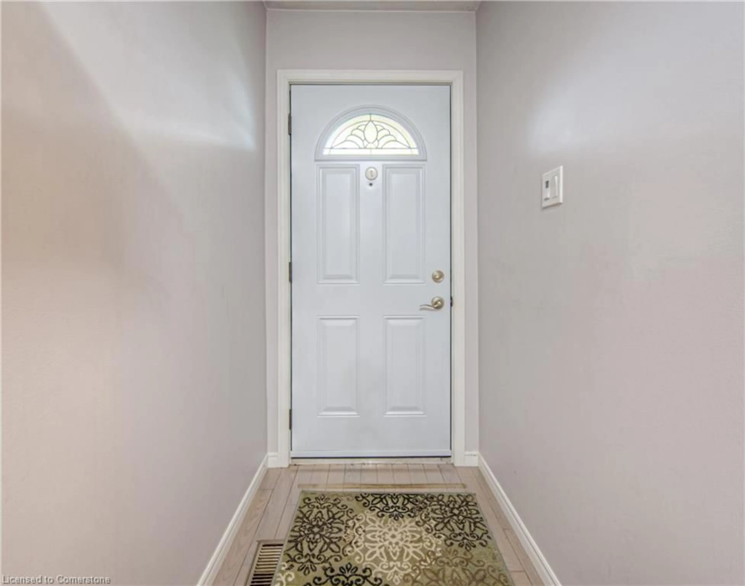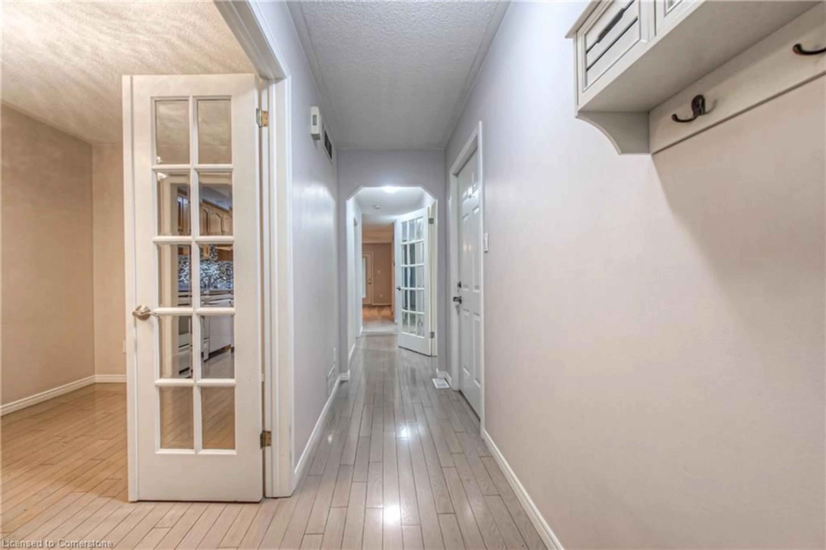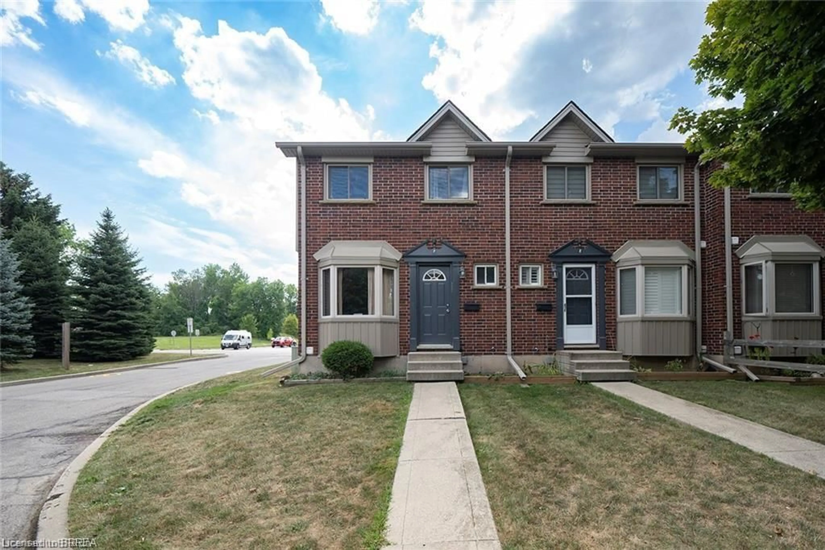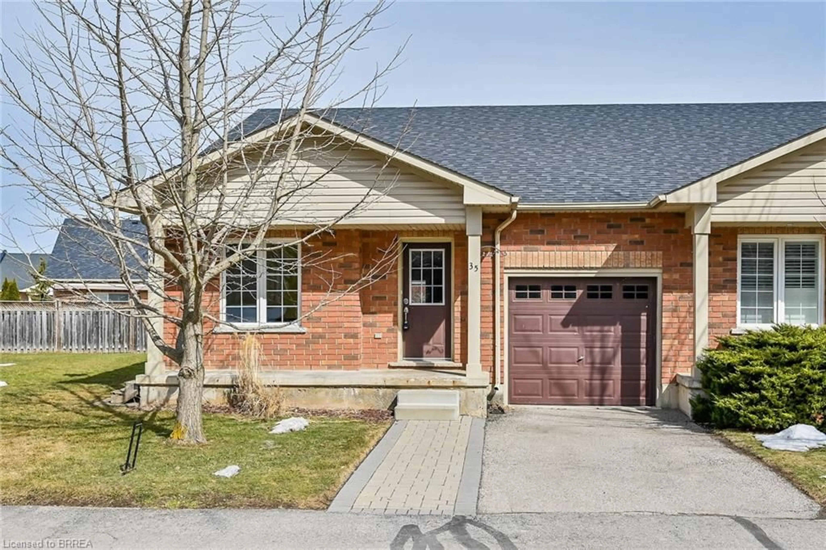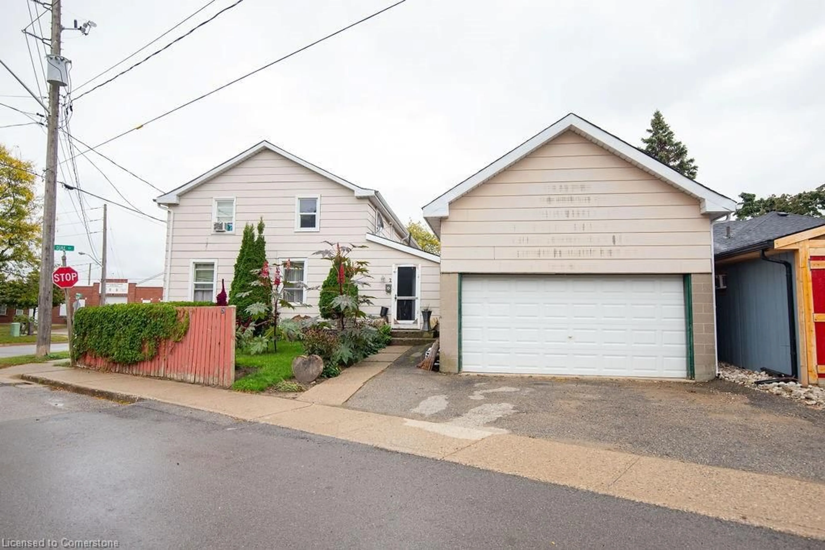144 Wood St #D, Brantford, Ontario N3R 2L5
Contact us about this property
Highlights
Estimated ValueThis is the price Wahi expects this property to sell for.
The calculation is powered by our Instant Home Value Estimate, which uses current market and property price trends to estimate your home’s value with a 90% accuracy rate.Not available
Price/Sqft$300/sqft
Est. Mortgage$2,405/mo
Maintenance fees$452/mo
Tax Amount (2024)$3,171/yr
Days On Market69 days
Description
STOP RENTING! Don't miss out First time Homeowners or wanting to downsize!! Step into carefree living with this well maintained bungalow condo, nestled in the highly sought-after north end locale. Boasting a quiet neighborhood that's in close proximity to all essential amenities. This home offers the perfect blend of convenience and comfort. Upon entering, you're greeted by a spacious living room, featuring garden doors leading to your own private deck—a serene retreat for enjoying your morning coffee or hosting intimate gatherings. The kitchen is adorned with a stylish tiled backsplash and has abundant cupboard space. Entertain in style in the dining room, illuminated by natural light and accented with charming French doors. The primary bedroom features a walk-in closet and access to a 4-piece bathroom. Throughout the main floor, enjoy touch of sophistication provided by California shutters, hardwood floors, and plush carpeting. Descend into the fully finished basement, where relaxation meets functionality. Unwind in the spacious recreation room, complemented by a cozy corner gas fireplace—a perfect spot for cozy nights in. The basement also features a generously sized bedroom with ample storage space, a convenient 3-piece bathroom, and a well-appointed laundry room. Embrace the lifestyle offered by this unit. Schedule your private showing today and seize the opportunity to make this home your own!
Property Details
Interior
Features
Main Floor
Bathroom
4-Piece
Dining Room
4.83 x 2.36Living Room
5.92 x 3.20Kitchen
3.17 x 2.36Exterior
Features
Parking
Garage spaces 1
Garage type -
Other parking spaces 1
Total parking spaces 2
Property History
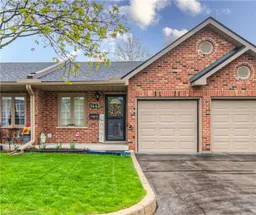 26
26