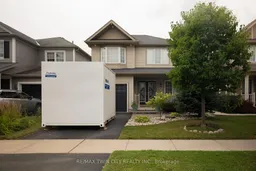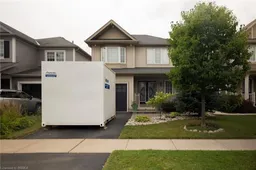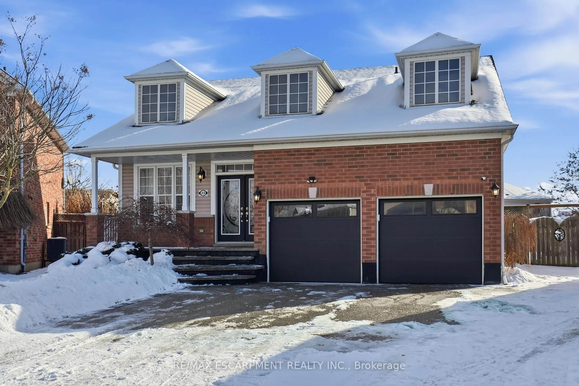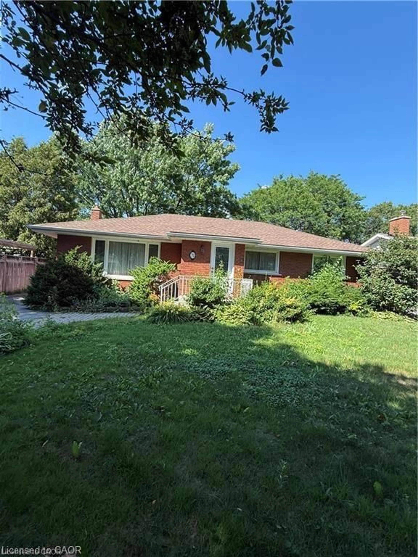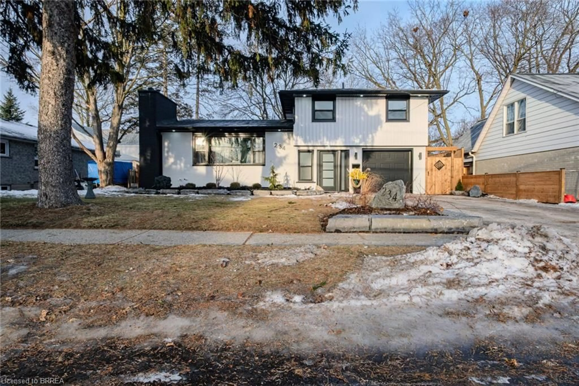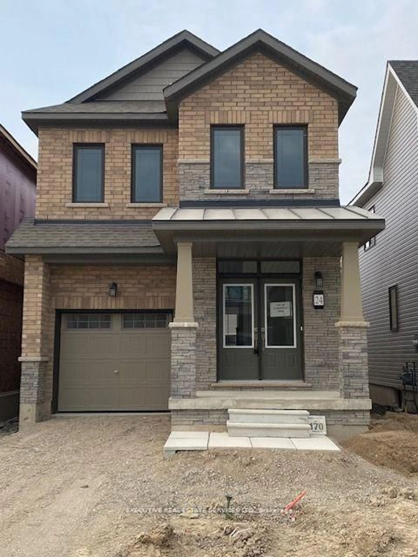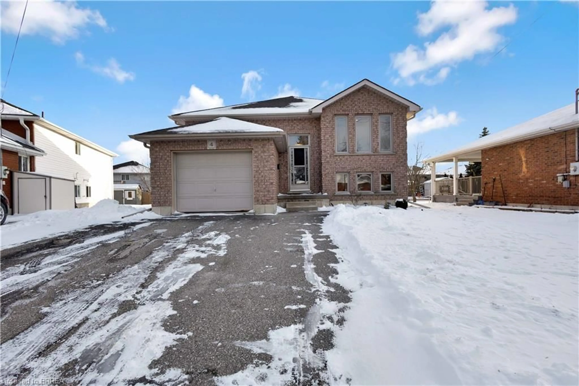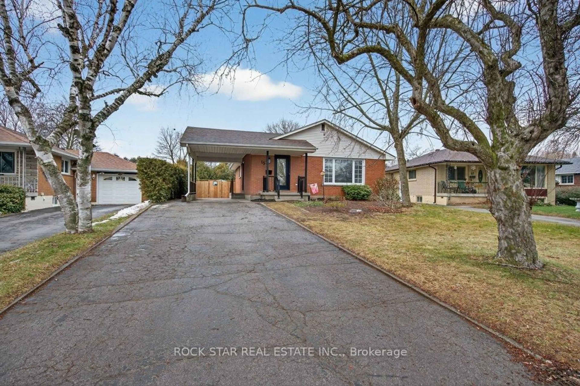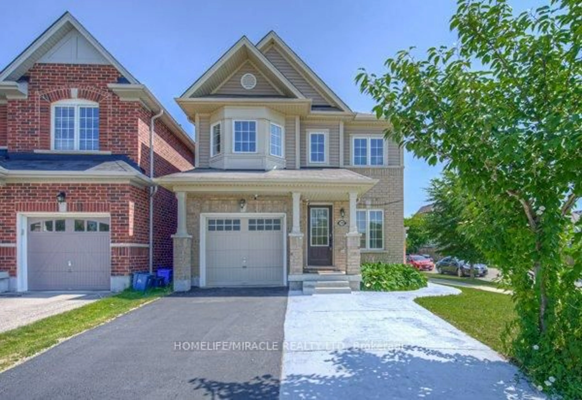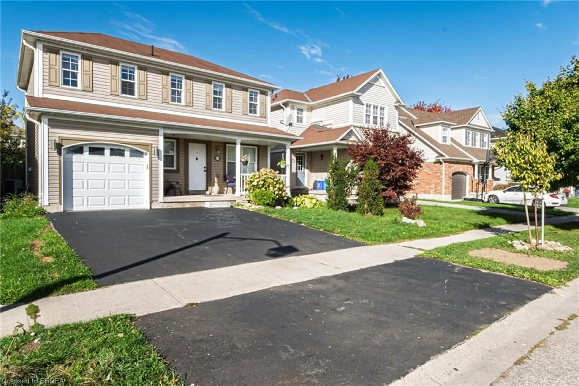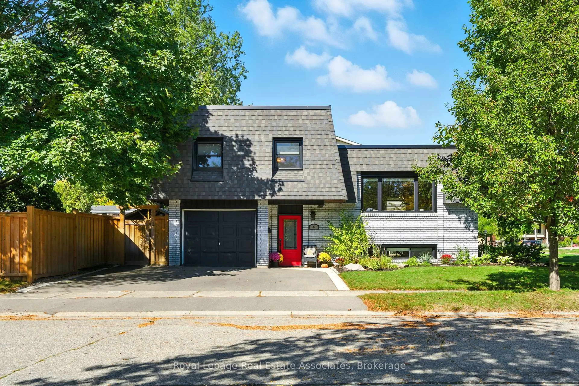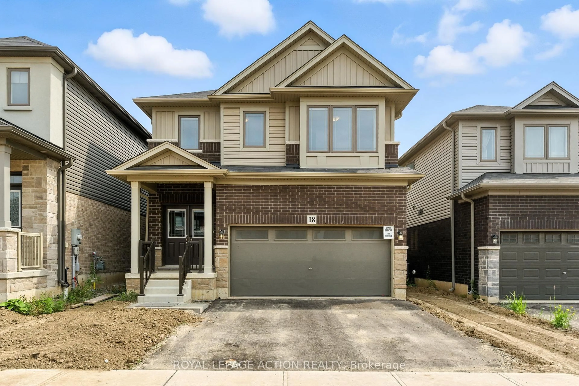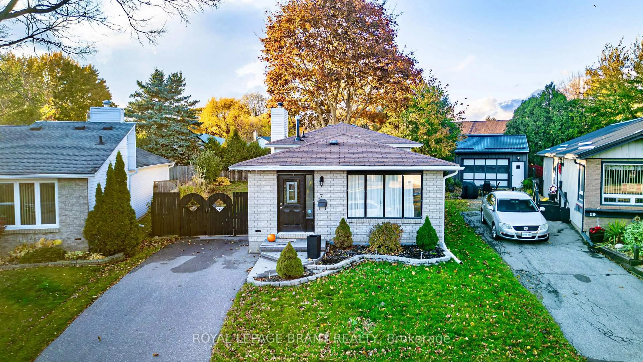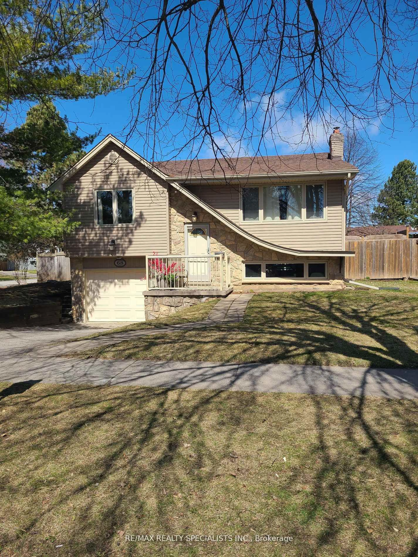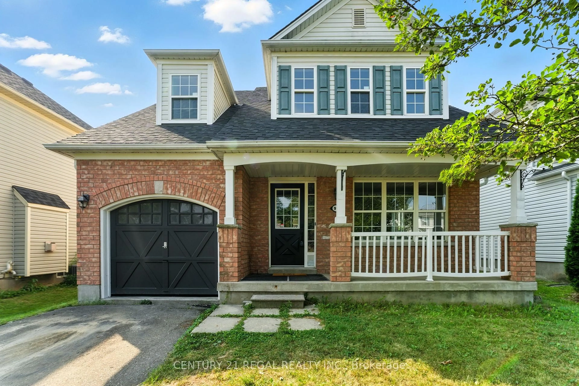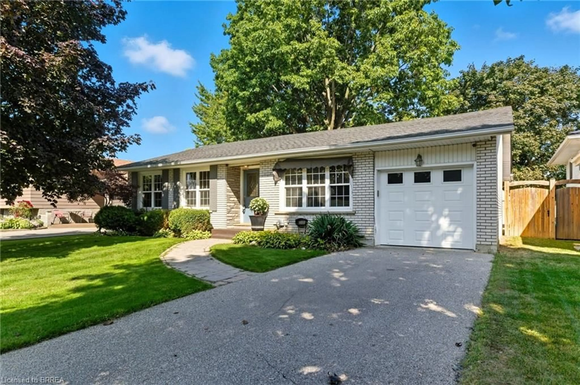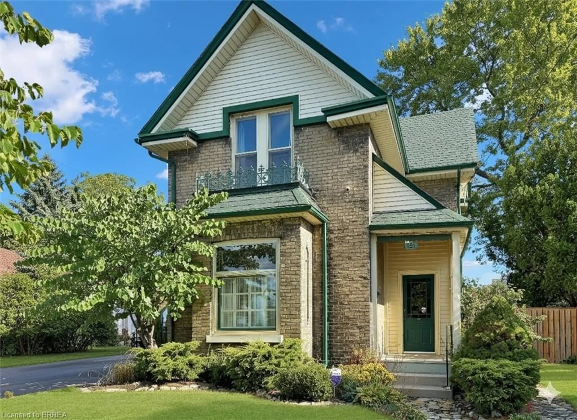Welcome home to 20 Merritt Lane in the popular WEST BRANT community where this move-in-ready family home is located on a quiet street close to major amenities. Offering 3 bedrooms, 2.5 bathrooms, a single attached garage with inside entry, and an unfinished basement. The front entrance is tiled and offers a powder room and coat closet just steps away. The main floor is open concept with living area, dining area and eat-in kitchen (appliances included) with doors to the private back deck and pergola. Make your way upstairs to find a large primary bedroom with walk-in closet and ensuite bathroom. Two additional bedrooms, a full bathroom and laundry closet complete the upper level. Make your way downstairs to the unfinished basement, great for storage and a potential granny suite with rouged-in bath. The deep back yard is fully fenced with mature trees, landscaping and a storage shed. Just one house down, there is Wyndfield West park, along with plenty of visitor parking and the mailbox. Perfect property for young families or investors. This home is immaculate, turn-key and priced to sell! Do not delay, book your private viewing today.
Inclusions: Built-in Microwave, Dishwasher, Dryer, Refrigerator, Stove, Washer. All inclusions in "as-is" condition
