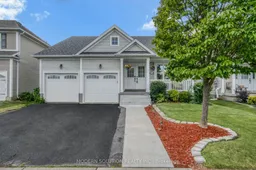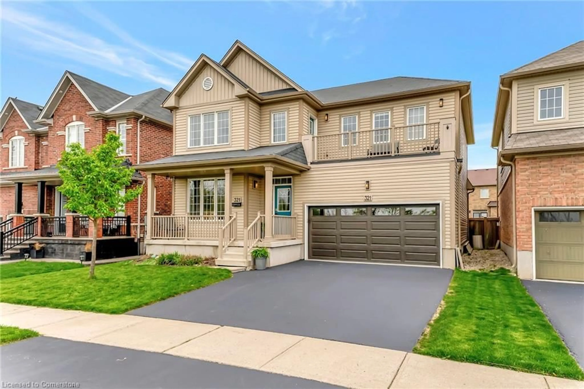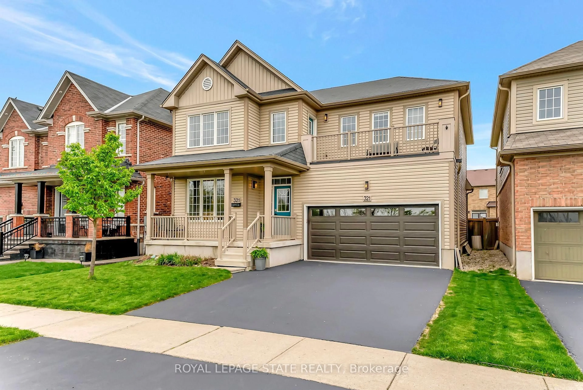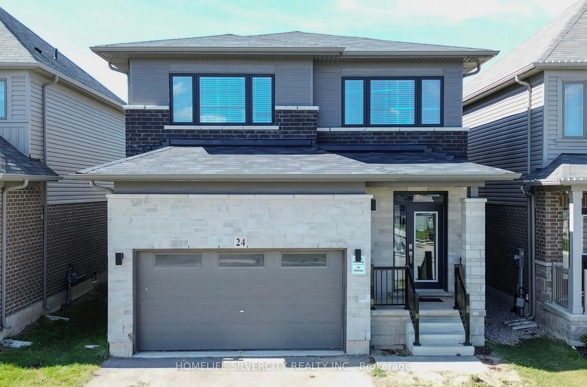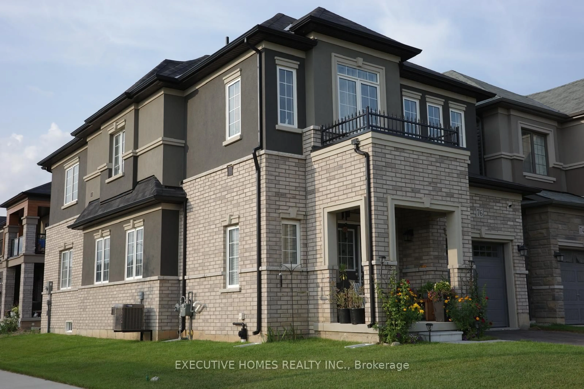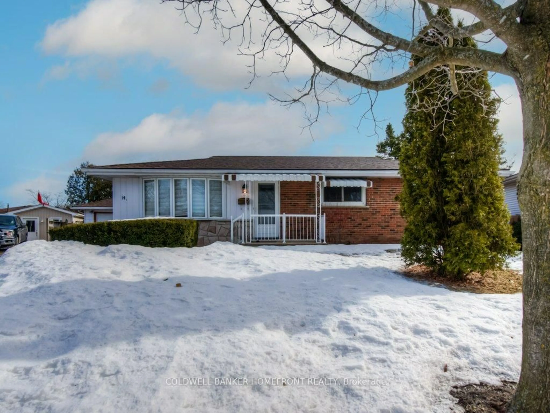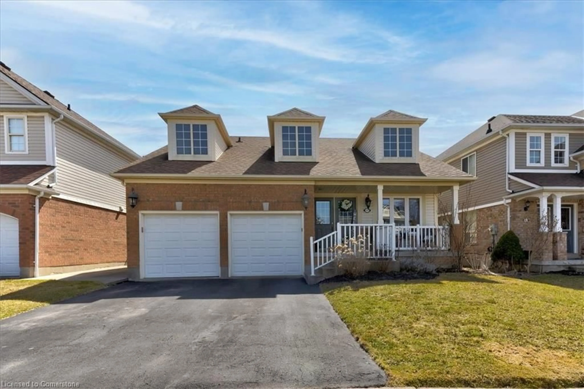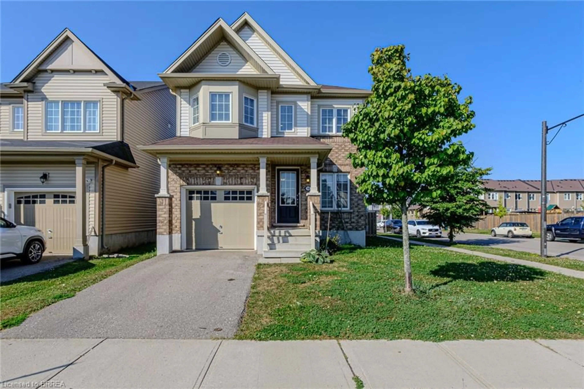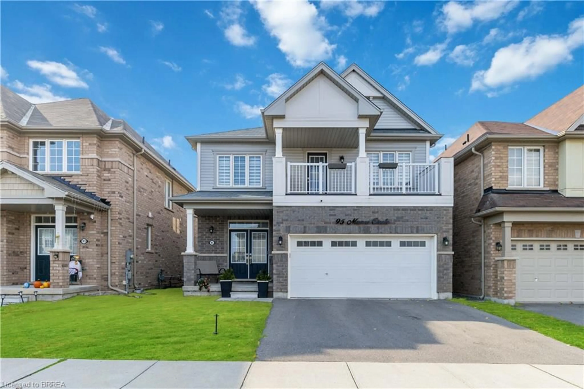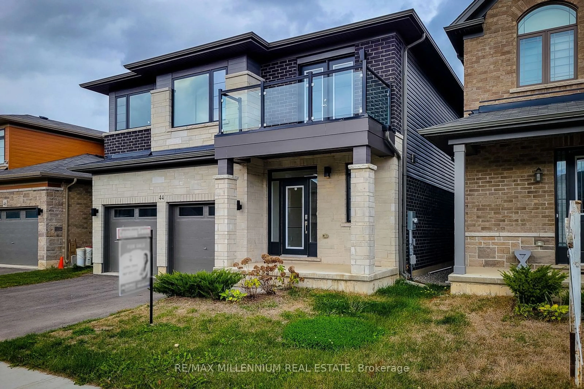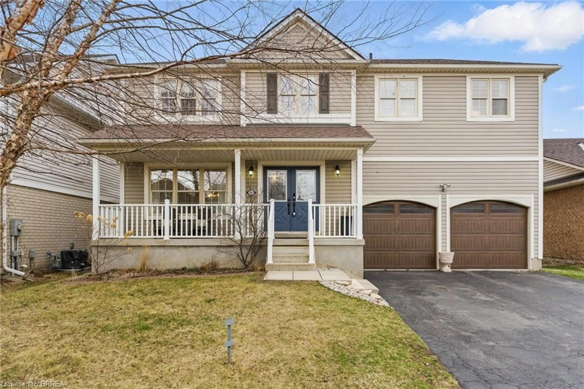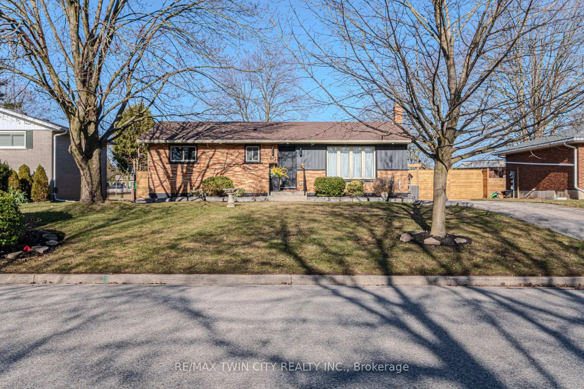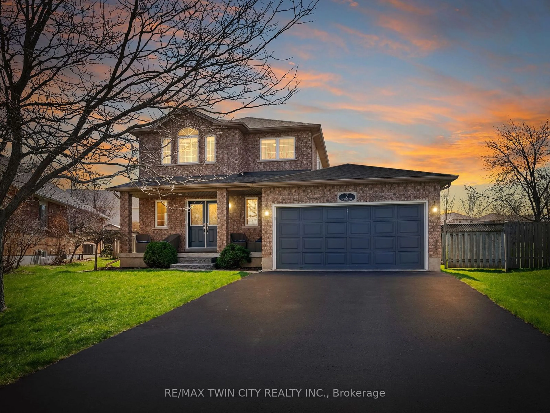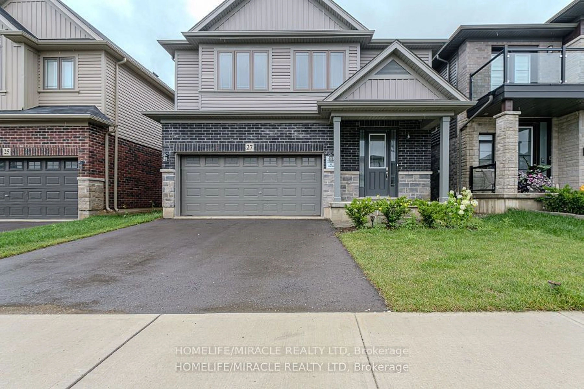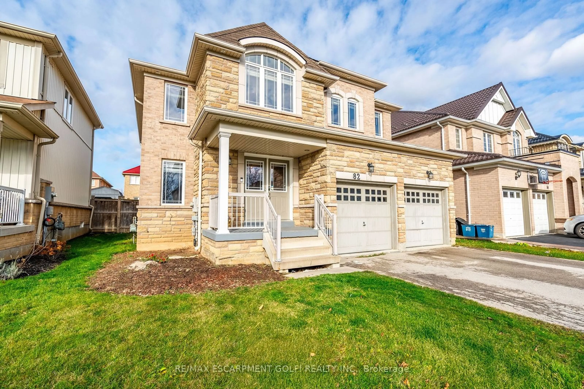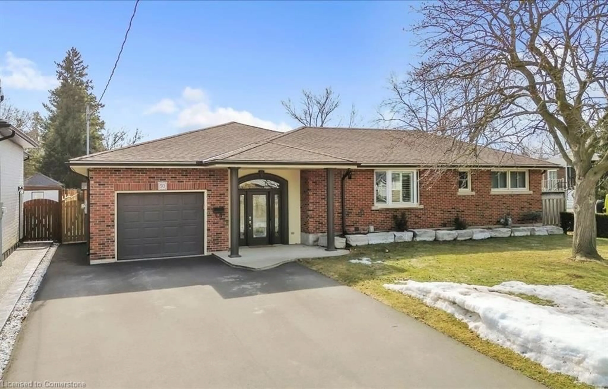Welcome to 164 Blackburn Dr! Situated in a highly desirable West Brant community, this Bungaloft offers 5 bedrooms, 4 full bathrooms, spacious eat-in kitchen with added dining area and second level finished family room. Kitchens comes with a gas stove and gas BBQ hookups in the backyard, total of 1,978 sqft ABOVE GROUND. With all the amenities one could want, this home boasts a fully finished lower level with recreation room, 2 bedrooms, 4 piece bath and summer kitchen, great for multi-generational families! This home left no stone unturned with a new furnace (2024, Reliance), new water heater (2021), new Roof (2020) and new A/C (2019) as well as new front stairs. There is also an in-floor heating system in the games room/storage area. The double car garage provides access to the lower level as well as the main floor for secure and easy travel from parking to the kitchen. The perfect home for a growing family! Additional features include nest thermostat, fire alarms on the main floor and upstairs. The garage features a gas heater and a mezzanine for ample storage! Immediate possession available, don't miss this opportunity!
Inclusions: Upstairs: Dishwasher, Refrigerator, Stove, Window Coverings, Elfs / Downstairs: Dryer & Washer. Stove. Dishwasher. Fridge. Window Coverings. Elfs. White Freezer.
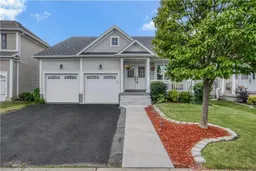
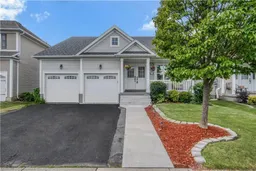 50
50