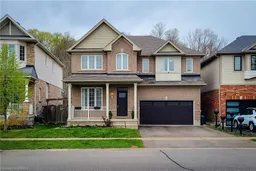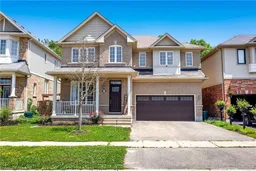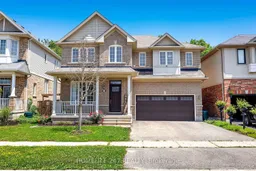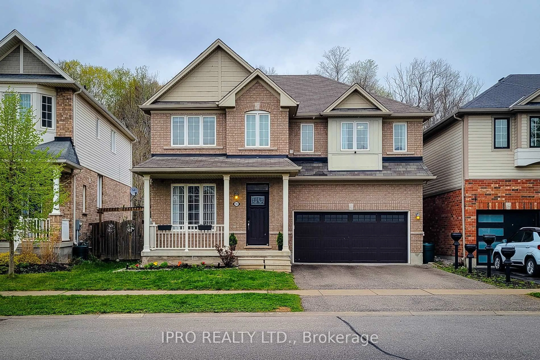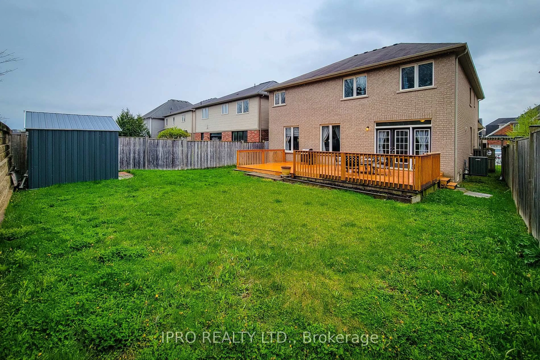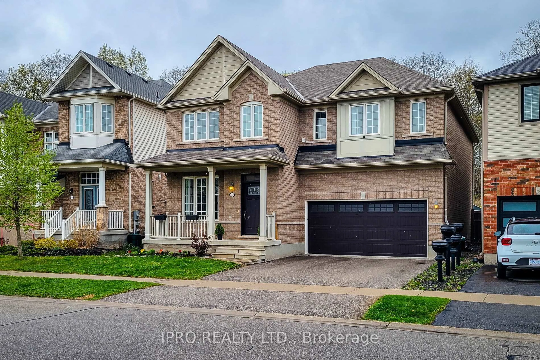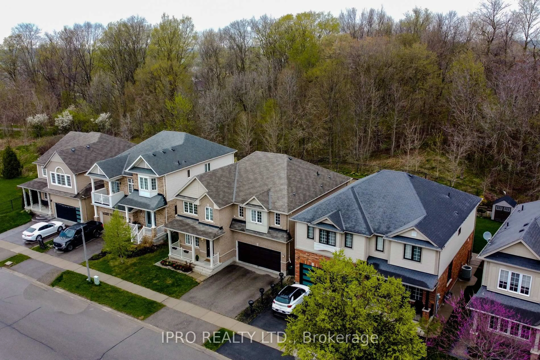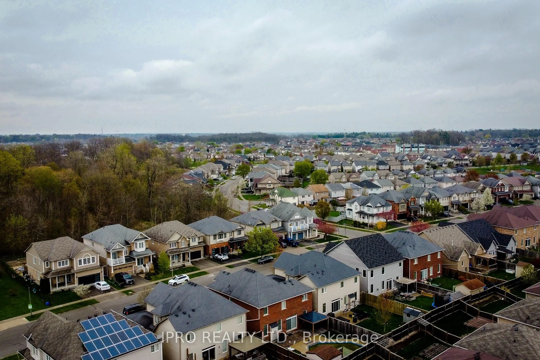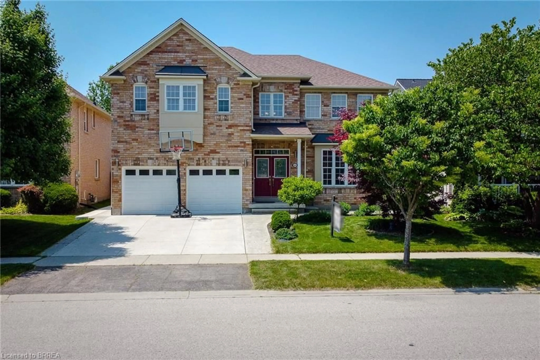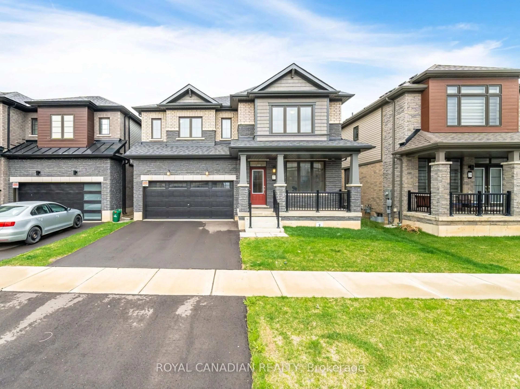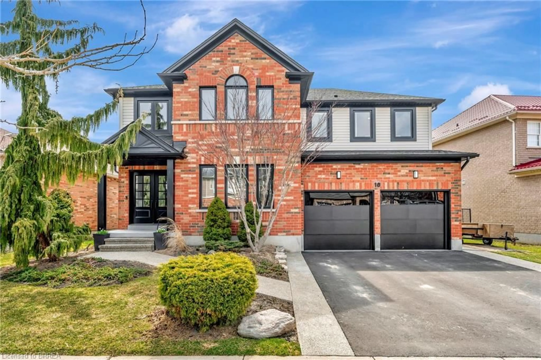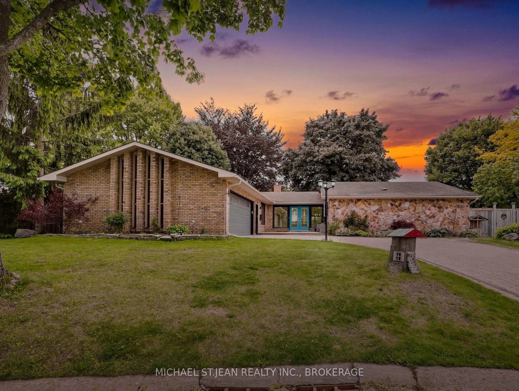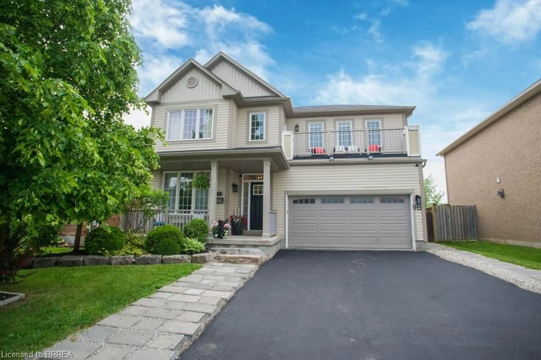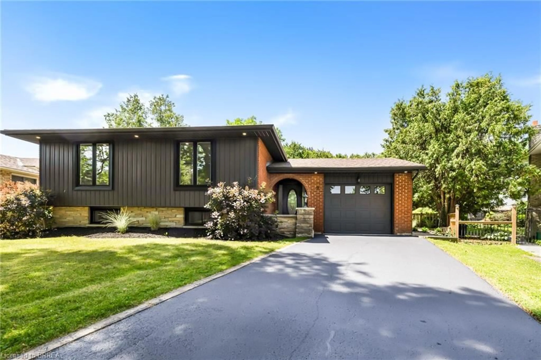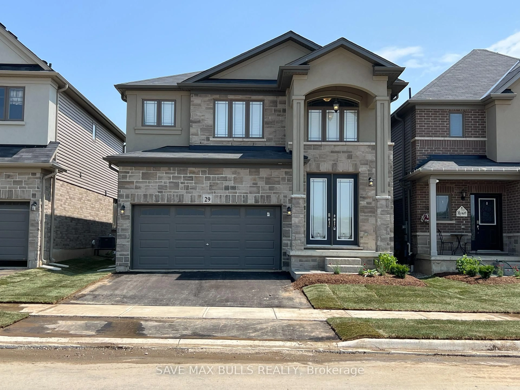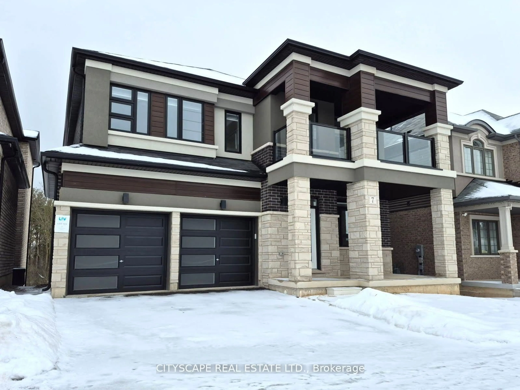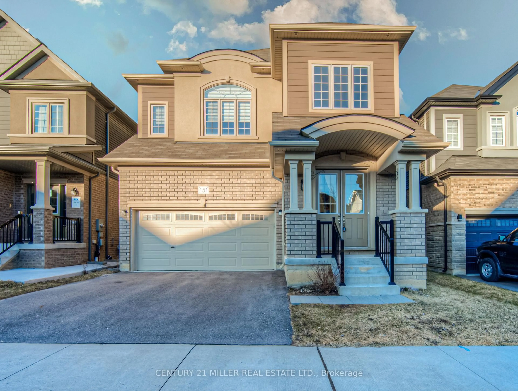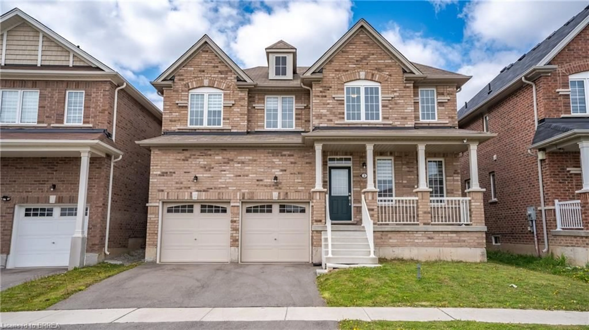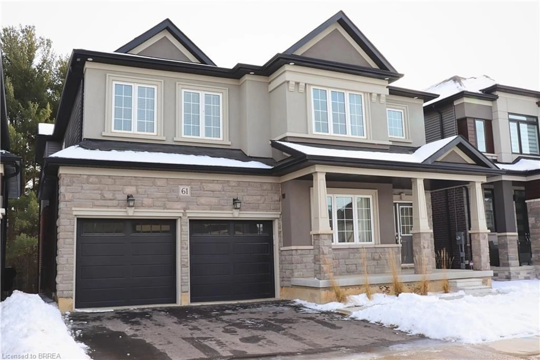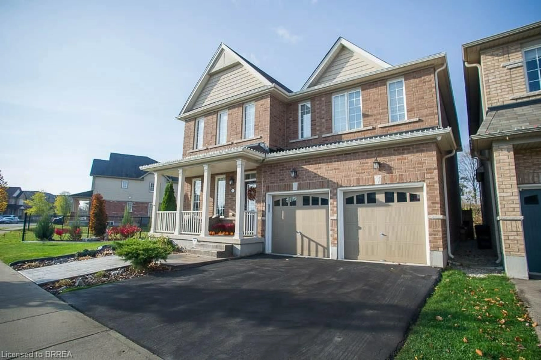143 Powell Rd, Brantford, Ontario N3T 0E4
Contact us about this property
Highlights
Estimated valueThis is the price Wahi expects this property to sell for.
The calculation is powered by our Instant Home Value Estimate, which uses current market and property price trends to estimate your home’s value with a 90% accuracy rate.Not available
Price/Sqft$362/sqft
Monthly cost
Open Calculator
Description
Welcome to your Dream Home in the Sought-After West Brant Community !! This Stunning All Brick Walnut Model sits on a Quiet Street with No Backyard Neighbours, offering over 4000 Sq.Ft. of Beautifully Finished Living Space. The Main Floor boasts Luxury Laminate Flooring, a Versatile Front Room, a Formal Dining Room and a Bright Eat-In Kitchen that flows seamlessly into the Great Room, all complimented by a convenient 3pc Bath. Upstairs, the Primate Suite features a walk-in closet and spa like 5pc Ensuite, while a second spacious bedroom includes its own private 4pc Ensuite. Two additional Large Bedrooms share a Jack and Jill Bathroom and a 2nd Floor Laundry adds to everyday convenience. The Finished Lower Level offers a Rec Room , Den, Powder Room and Extra Office space, perfect for Family Time or Working from Home. Outside, enjoy your Backyard Oasis with a Large Deck and Gas BBQ Hookup - a Perfect Retreat for Warm Weather Entertaining. Complete with a Double Attached Garageand Ample Storage, this Exceptional Home is ready for you to Move in !!!!
Property Details
Interior
Features
2nd Floor
3rd Br
3.53 x 3.074th Br
5.11 x 3.682nd Br
3.86 x 3.68Br
5.33 x 3.684 Pc Ensuite
Exterior
Features
Parking
Garage spaces 2
Garage type Attached
Other parking spaces 2
Total parking spaces 4
Property History
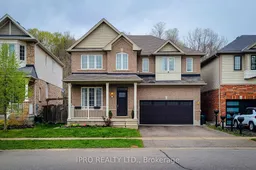 41
41