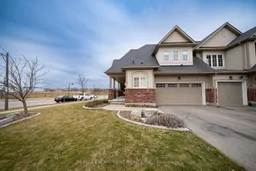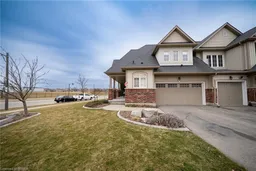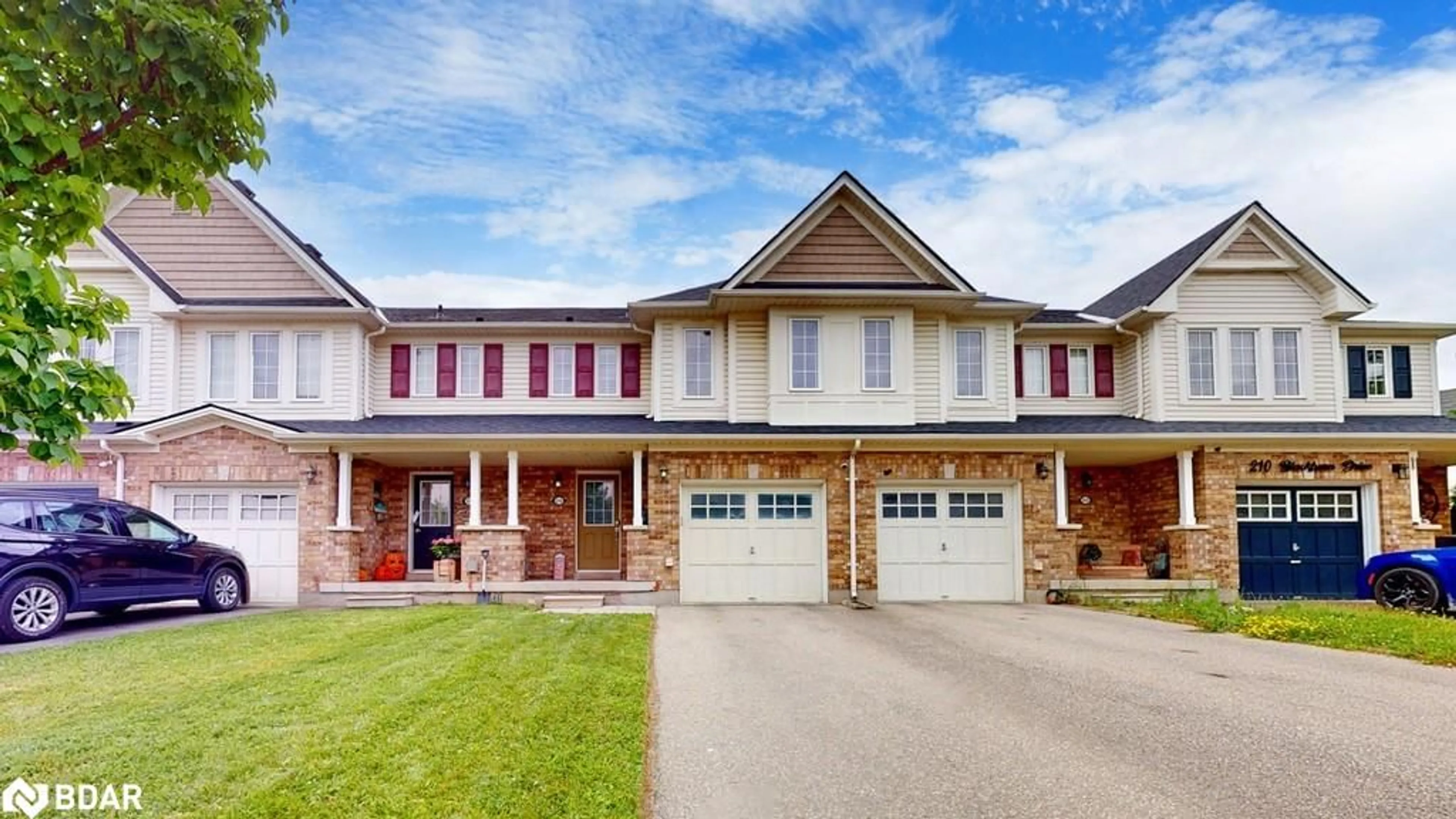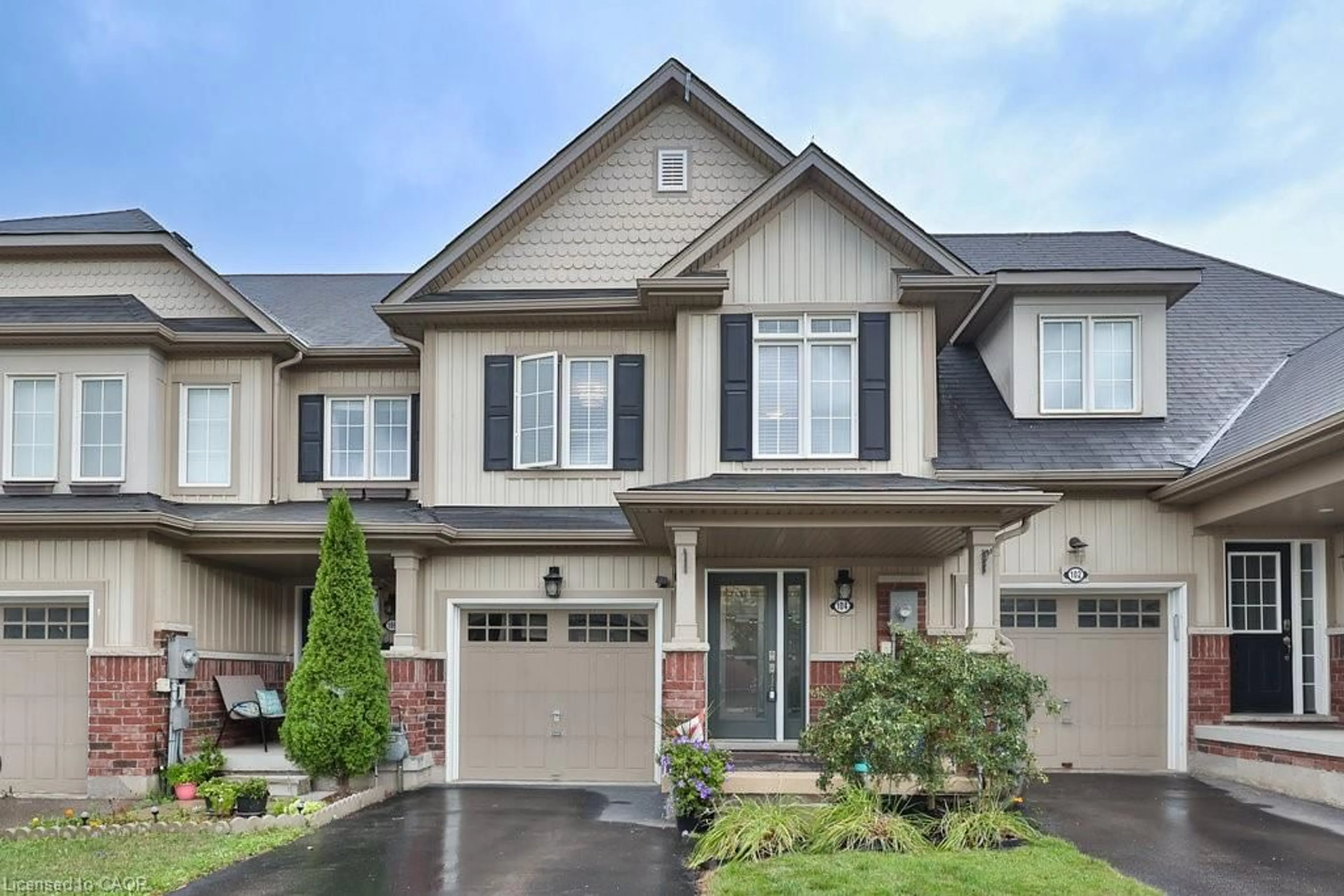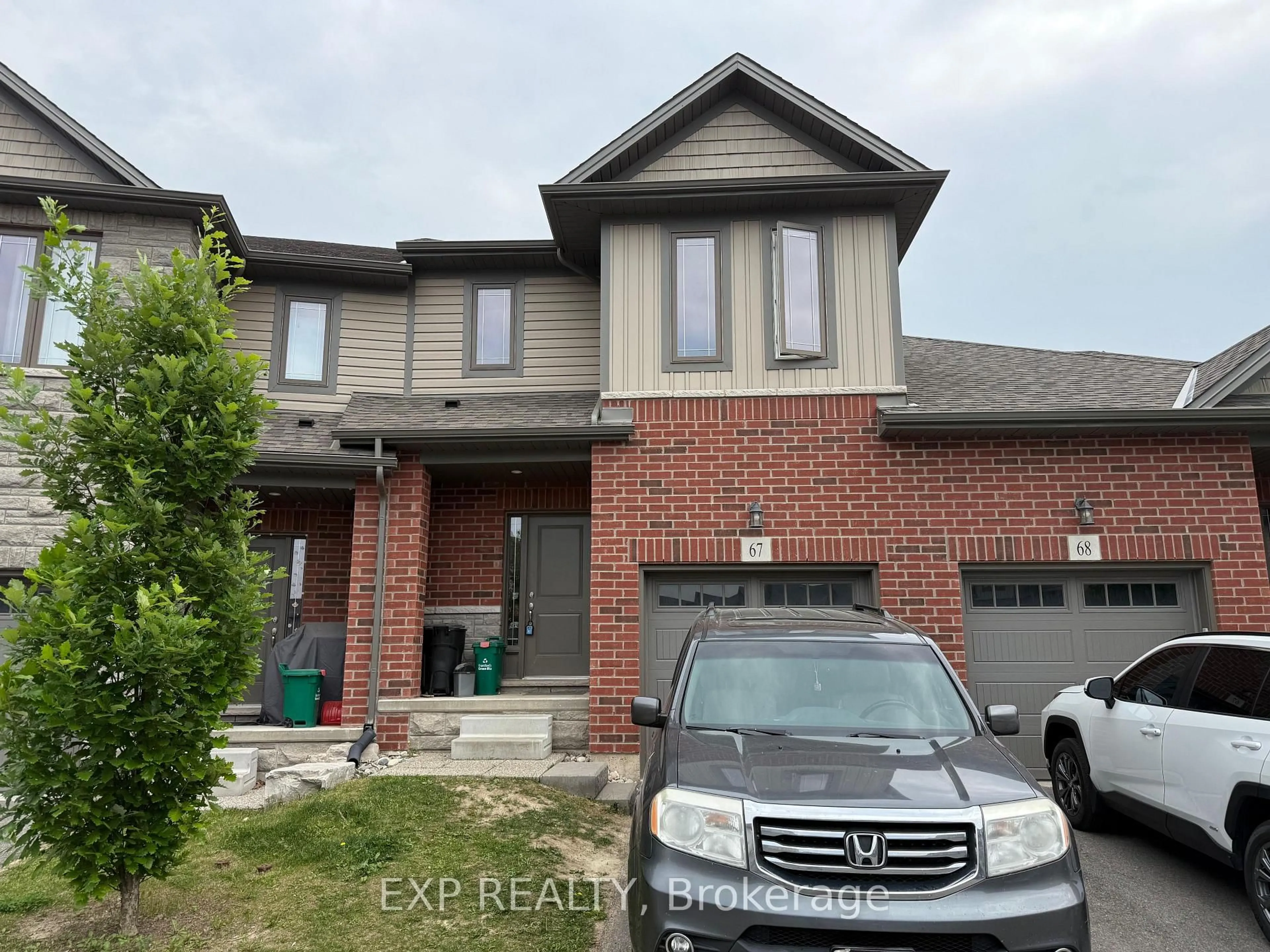Welcome to 112 Bisset Avenue, an immaculate 2-storey freehold townhouse offering 1,682 sq ft of well-maintained living space in the family-friendly community of Empire South in West Brantford. This home features 2 spacious bedrooms, 2.5 bathrooms and an unfinished 1,000 sq. ft. basement. The fully landscaped property includes a two-car garage, covered front porch and a private fenced backyard with no rear neighbours. The carpet-free main floor features elegant flooring and California shutters throughout. A welcoming foyer features a convenient 2-piece powder room and inside access to the attached garage. The spacious open-concept great room features soaring vaulted ceilings and is overlooked by the second floor, creating a bright, airy feel. A walkout from the living room leads to the rear yard for seamless indoor-outdoor living. The modern kitchen offers quartz countertops, a built-in pantry, valence lighting, pots and pan drawers, and stainless steel appliances including a dishwasher and over-the-range microwave. The main floor also includes a private primary bedroom with dual closets and a 4-piece ensuite. Solid oak stairs lead to a bright upper level with a spacious family room overlooking the main floor, maintaining the open-concept design. A ceiling fan and large front-facing windows add light and comfort. This level also includes a generous secondary bedroom and a well-appointed 4-piece bathroom, perfect for family or guests. The lower level offers approximately 1,000 sq. ft. of unfinished space, complete with laundry facilities, ample storage, and a cold cellar. Step into the private, fully fenced backyardan ideal retreat with no rear neighbours and a garden shed (2022). The spacious 20' x 26' deck with pergola is perfect for barbecues, outdoor dining, or quiet relaxation. Just a few steps from excellent schools, walking & biking trails, public transit, and nearby shopping & dining.
Inclusions: Built-in Microwave, Carbon Monoxide Detector, Dishwasher, Garage Door Opener, Refrigerator, Smoke Detector, Stove, Window Coverings, California shutters, Curtains and Rods, Water Softener
