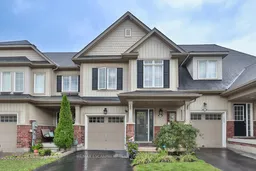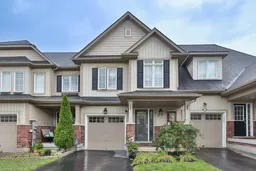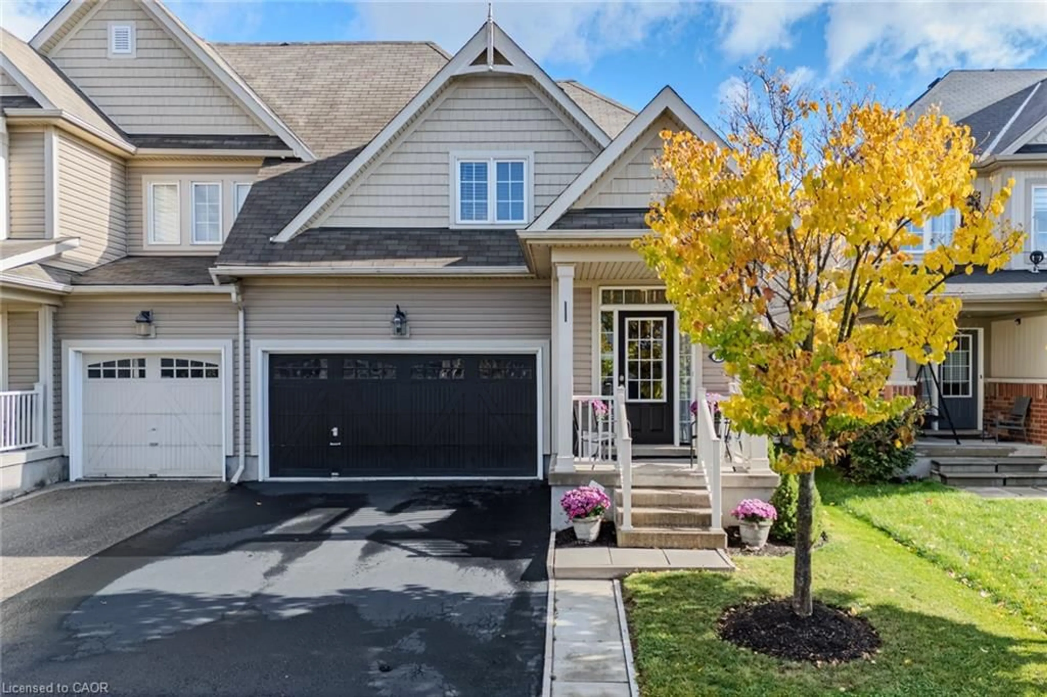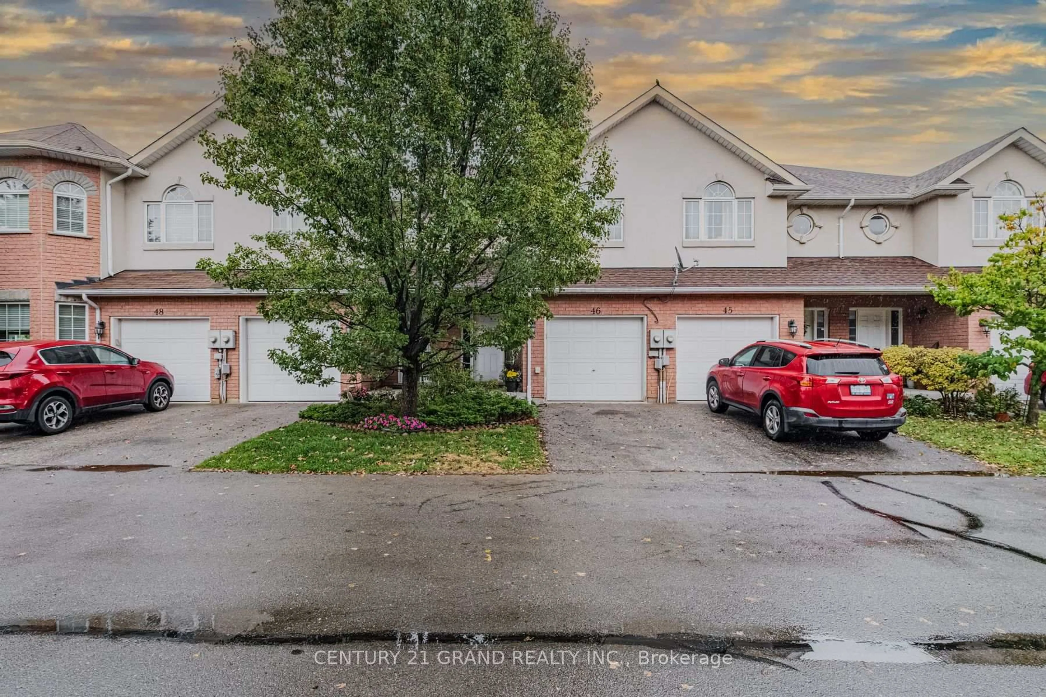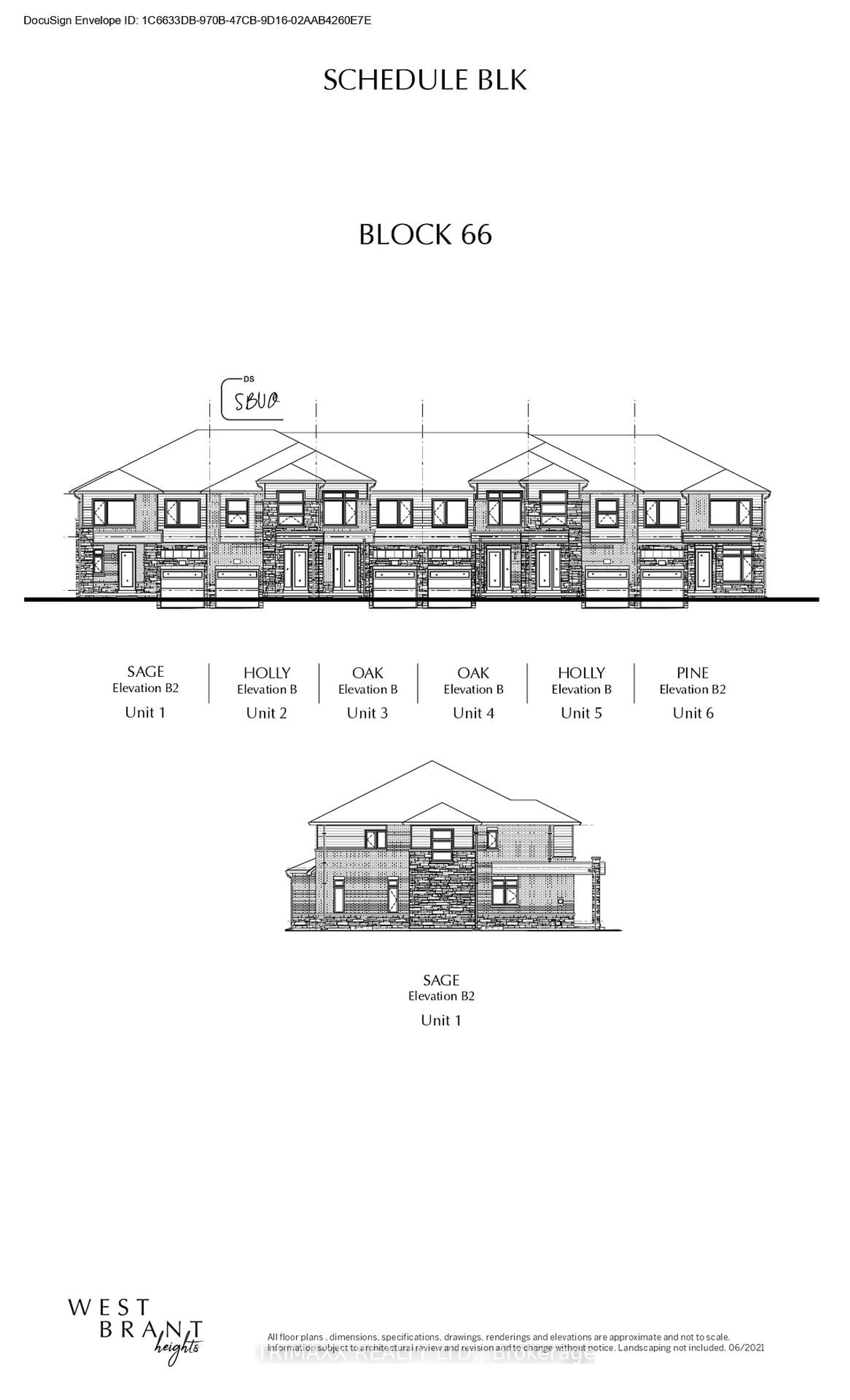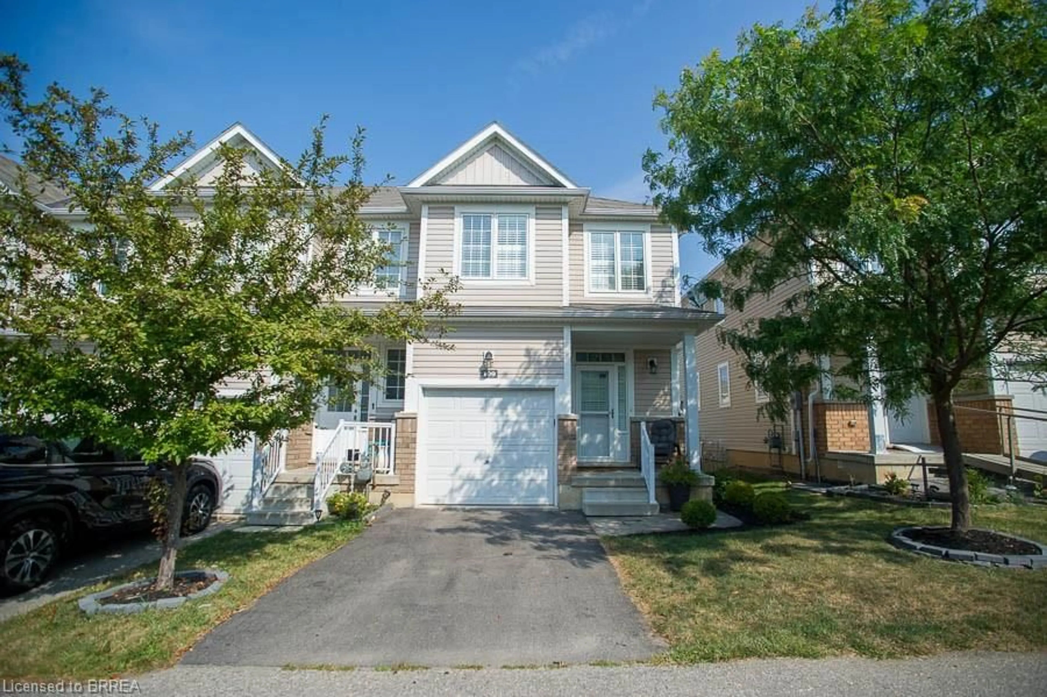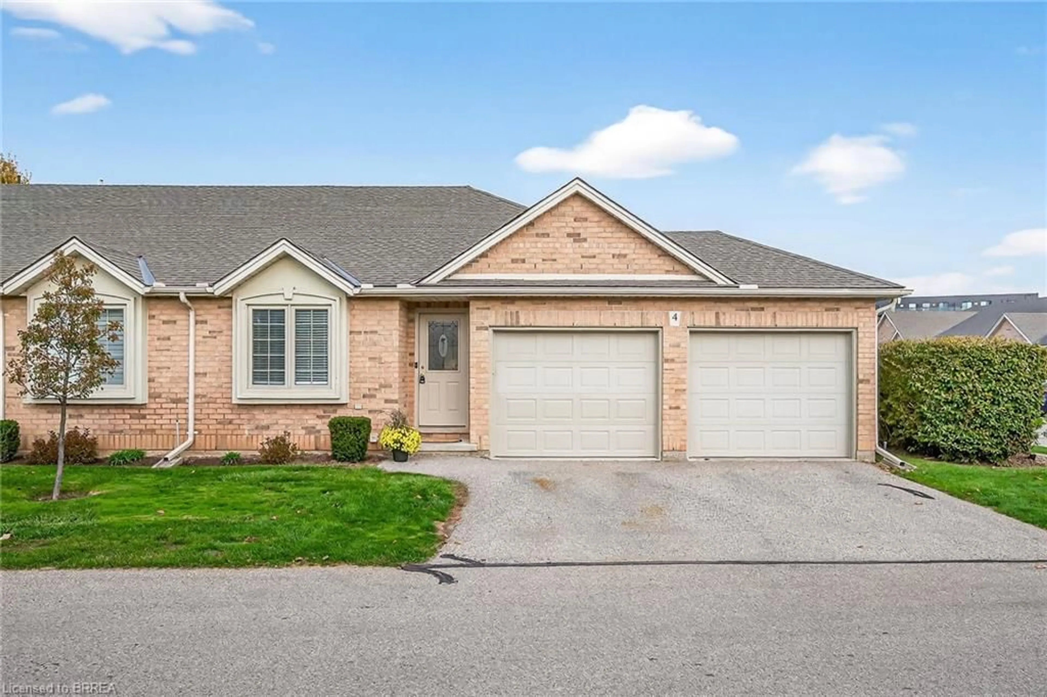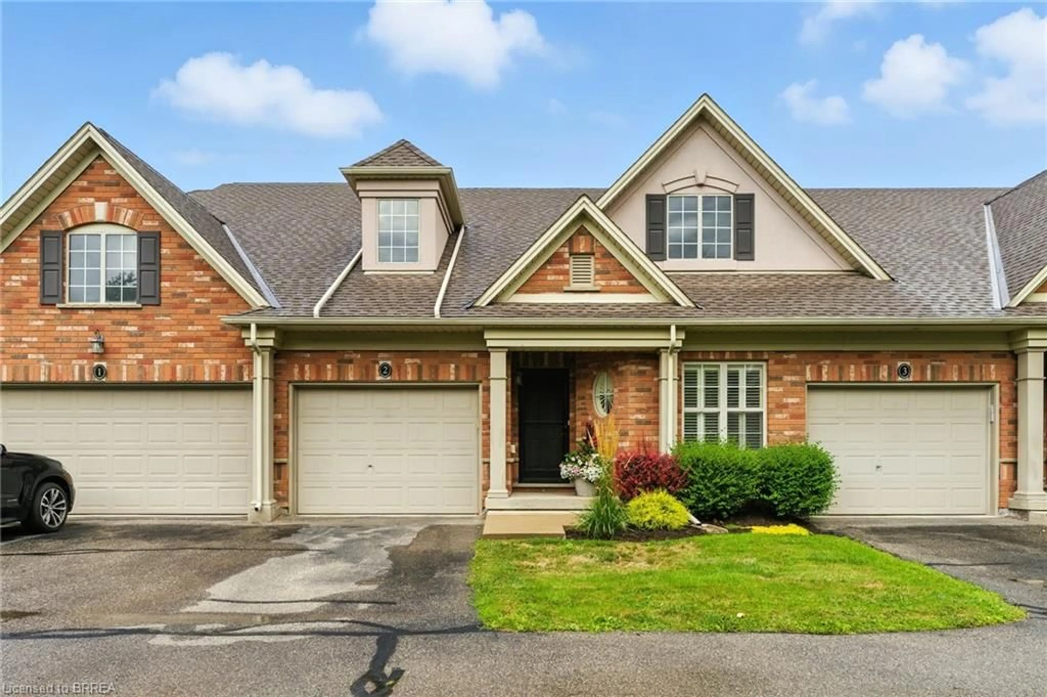Welcome home. FREEHOLD Beautifully maintained 3-bedroom, 3-bath townhouse offering 1,495 sq. ft. in the family-friendly West Brant community. Ideally situated close to schools, shopping, walking trails & parks. Premium lot backing onto a pond with no rear neighbours! Move-in ready home features a single-car garage with inside entry, custom new front door, hardwood flooring on the main level and 9ft ceilings. The open-concept living/dining area flows into an eat-in kitchen with updated stainless steel appliances, and a centre island for additional prep space. Newer sliding doors lead to a fully fenced backyard oasis, perfect for extending your living space outdoors. A gardeners delight that feels like country living within the city. Upstairs you'll find newer vinyl flooring, a spacious primary suite with walk-in closet and ensuite with an oversized shower, 2 additional bedrooms, a bright home office nook and a 4-pc bathroom. Stylish finishes, bright open layout, and a premium pond lot with a backyard oasis...this one won't disappoint!
Inclusions: fridge, stove, dishwasher, microwave, washer, dryer, all electrical light fixtures, all window coverings, all bathroom mirrors, outdoor backyard shed, sump pump
