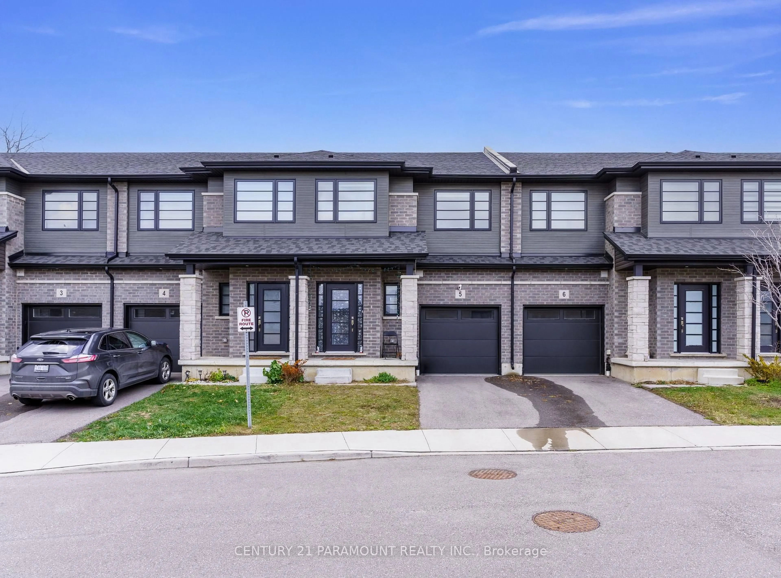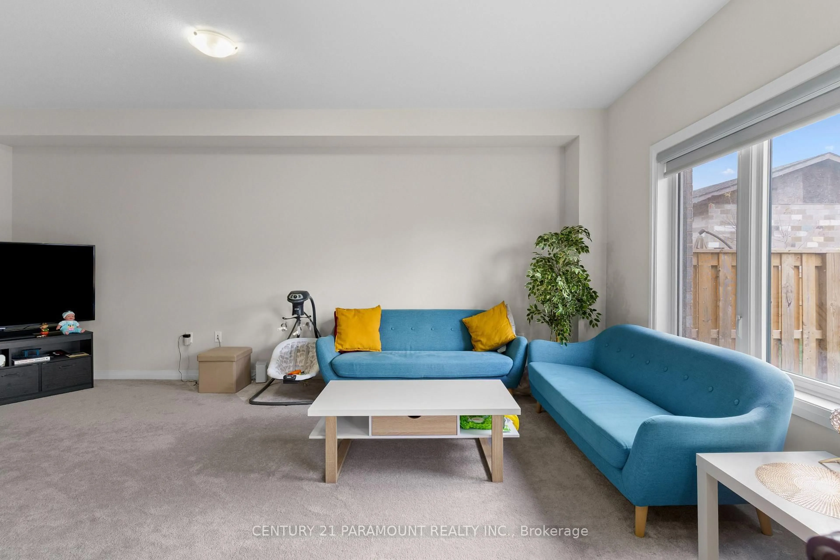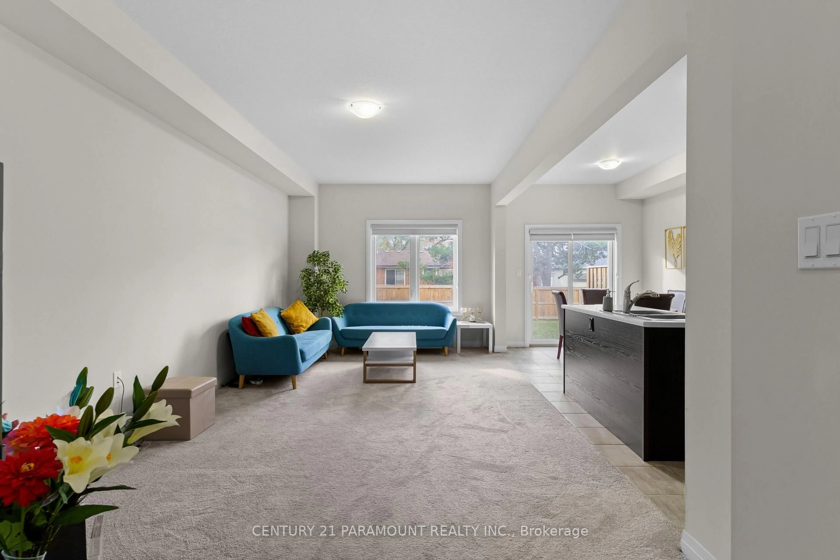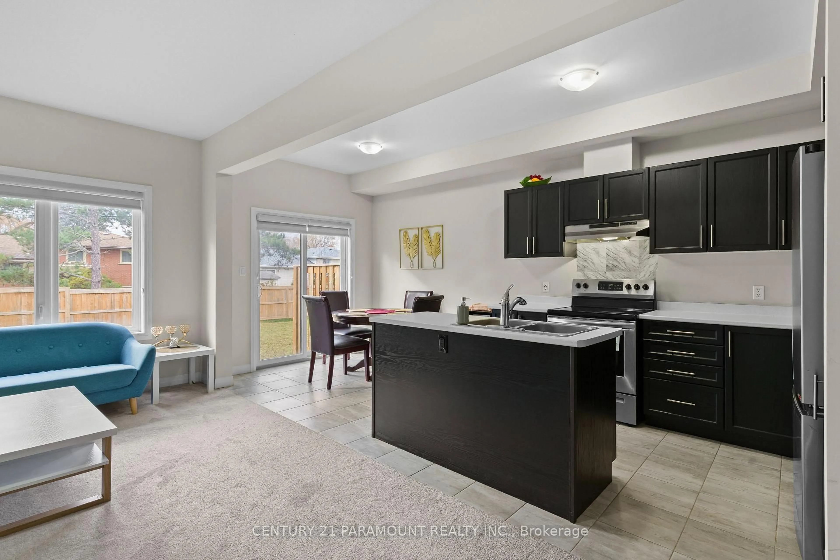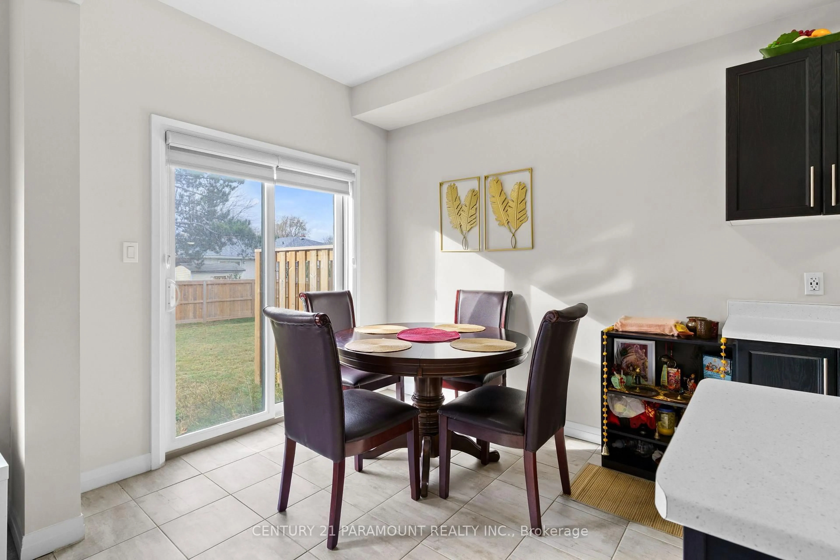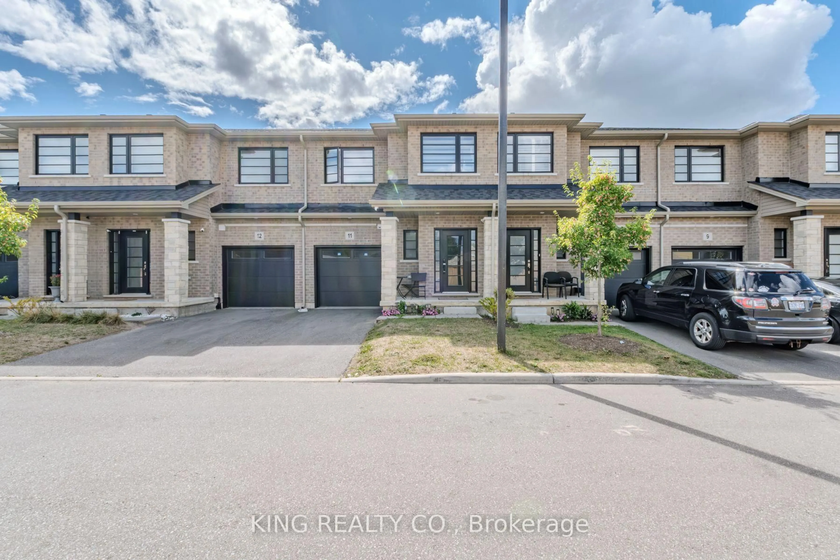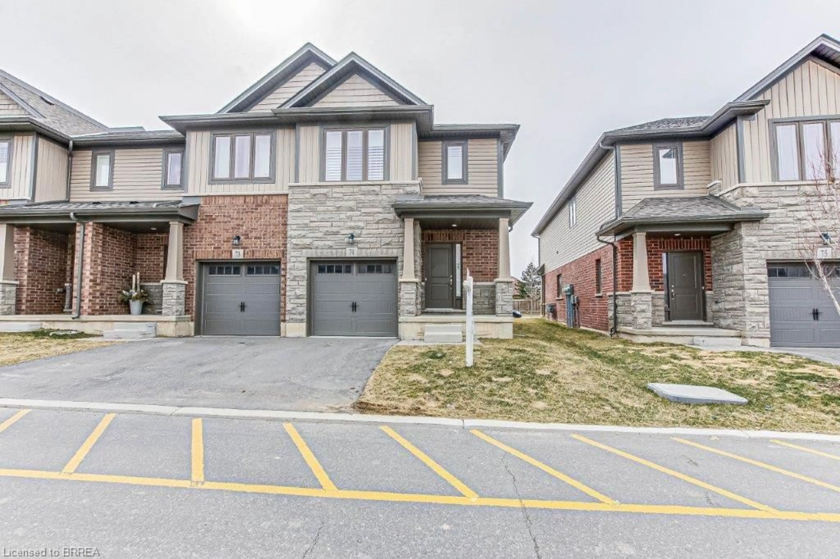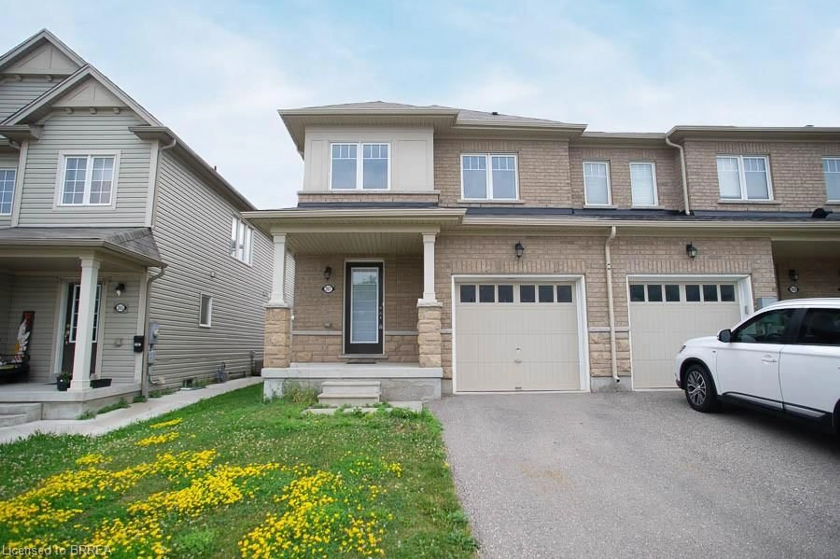520 Grey St #5, Brantford, Ontario N3S 0K1
Contact us about this property
Highlights
Estimated valueThis is the price Wahi expects this property to sell for.
The calculation is powered by our Instant Home Value Estimate, which uses current market and property price trends to estimate your home’s value with a 90% accuracy rate.Not available
Price/Sqft$440/sqft
Monthly cost
Open Calculator
Description
Beautifully appointed 3-bedroom + loft, 2.5-bath townhouse nestled in one of Brantford's most desirable and fast-growing communities. Showcasing modern finishes, a thoughtfully designed open-concept layout, and exceptional convenience, this home is perfect for families, first-time buyers, investors, or anyone seeking to downsize without sacrificing comfort, style, or functionality. The main floor features a bright, inviting living space ideal for entertaining or unwinding after a long day. The contemporary kitchen is equipped with stainless steel appliances, abundant cabinetry, and a cozy breakfast area that flows seamlessly into the living and dining spaces-creating the perfect atmosphere for gatherings. Upstairs, the spacious primary suite boasts a generous walk-in closet and a private 3-piece ensuite. Two additional well-sized bedrooms share a full 3-piece bathroom, making it an excellent configuration for children, guests, or a dedicated home office. The versatile loft area adds even more flexibility-ideal as a workspace, reading corner, or play zone. The full unfinished basement provides endless possibilities to customize your dream recreation room, gym, home theatre, or additional living space. Outside, enjoy the convenience of a single-car attached garage plus a private driveway accommodating two vehicles. Set in a family-friendly neighborhood just minutes from Highway 403, this prime location offers stress-free commuting and is close to schools, parks, trails, shopping, restaurants, and all major amenities.
Property Details
Interior
Features
Main Floor
Kitchen
2.48 x 3.09Breakfast
2.48 x 2.59Bathroom
0.0 x 0.02 Pc Bath
Family
3.35 x 8.61Broadloom
Exterior
Features
Parking
Garage spaces 1
Garage type Attached
Other parking spaces 1
Total parking spaces 2
Property History
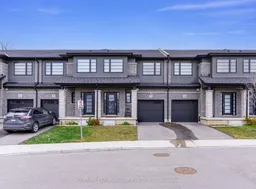 35
35
