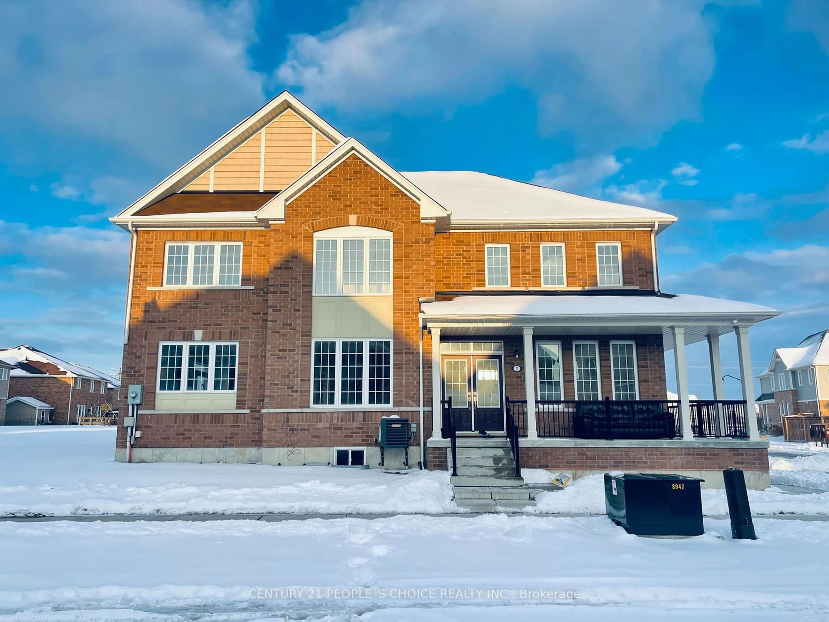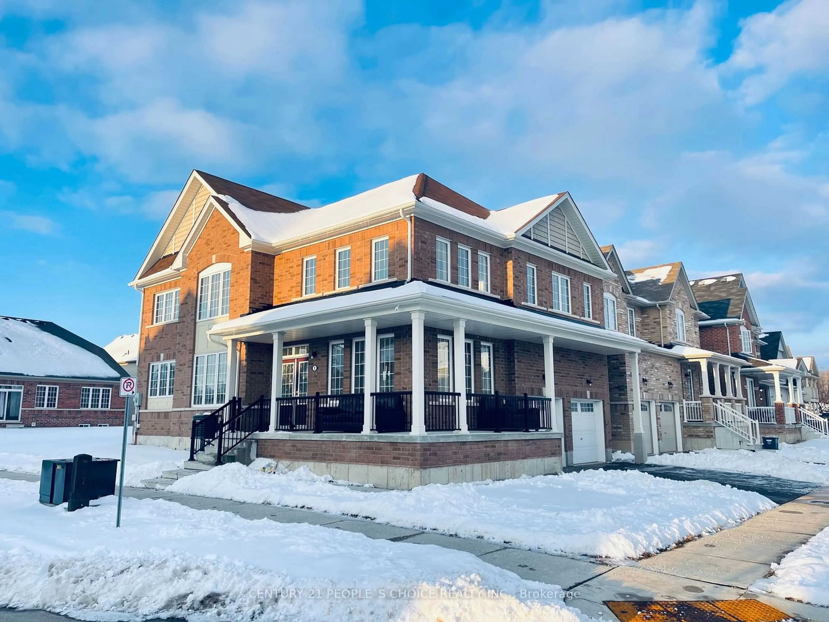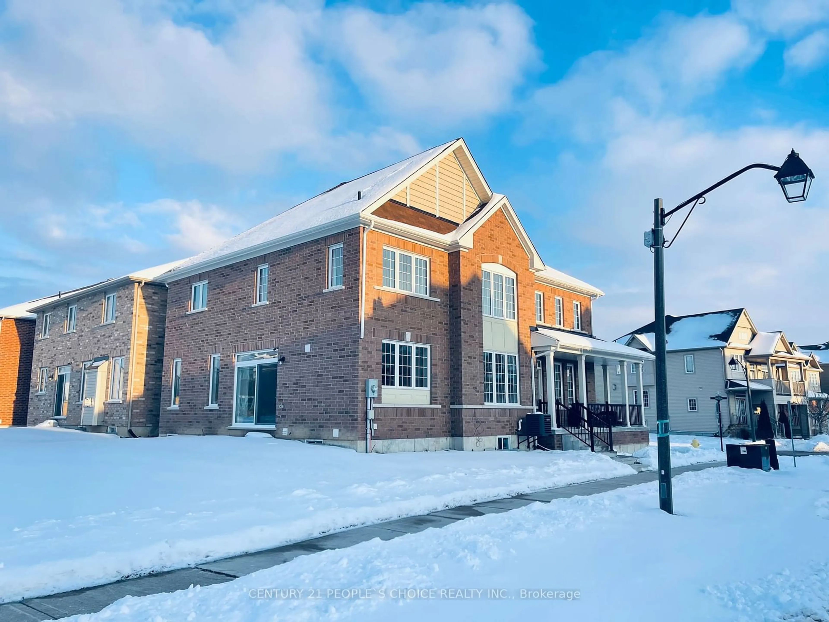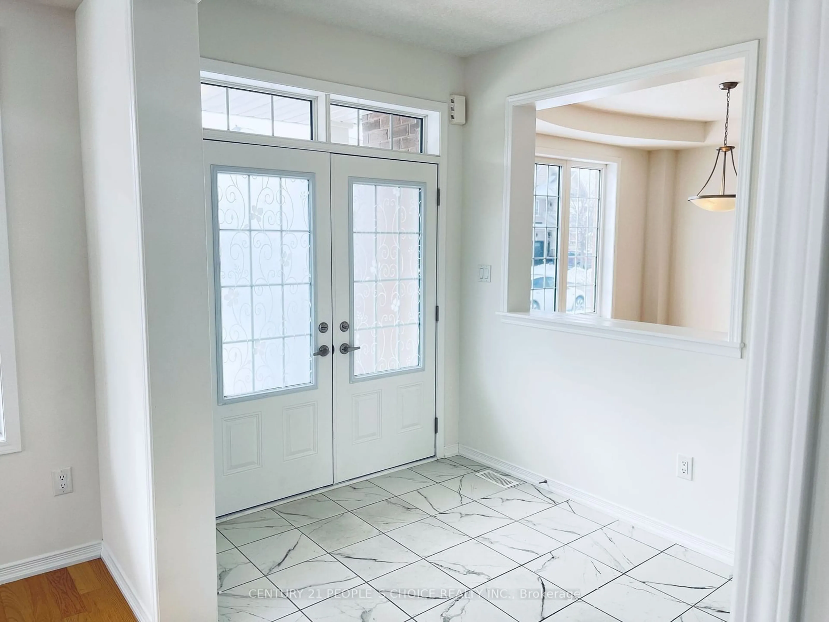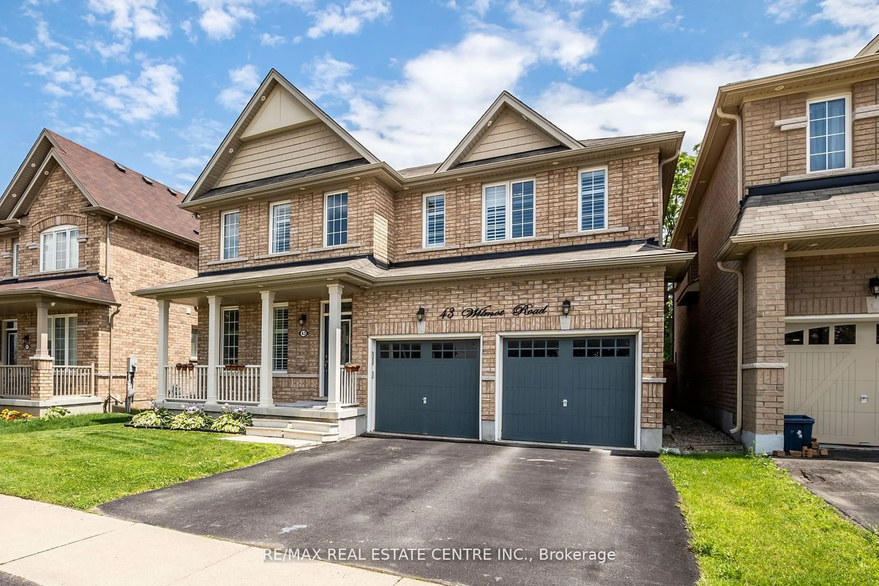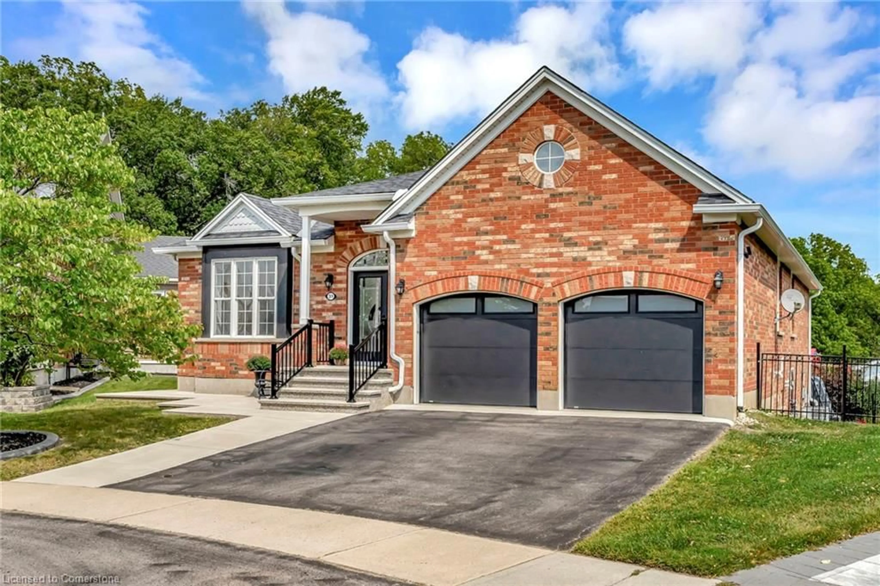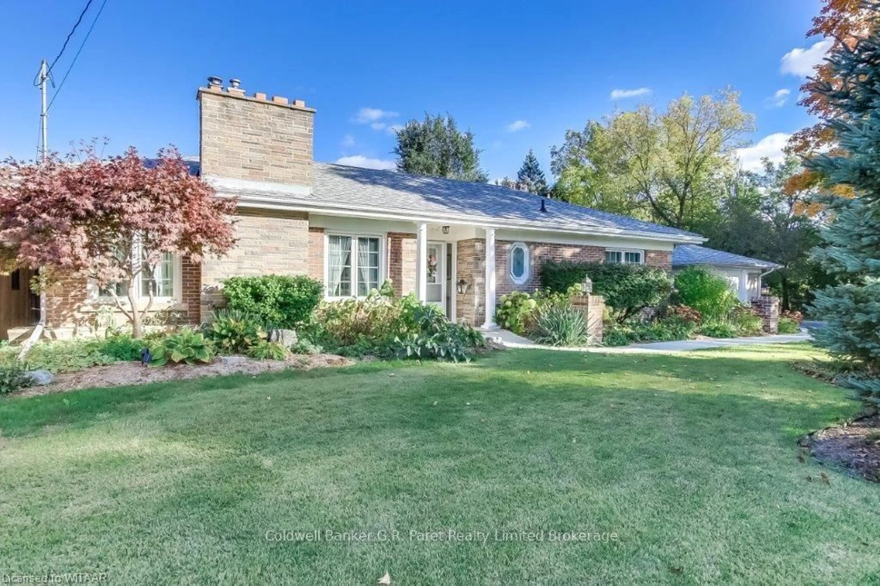1 Burgess Cres, Brantford, Ontario N3T 0J5
Contact us about this property
Highlights
Estimated ValueThis is the price Wahi expects this property to sell for.
The calculation is powered by our Instant Home Value Estimate, which uses current market and property price trends to estimate your home’s value with a 90% accuracy rate.Not available
Price/Sqft$354/sqft
Est. Mortgage$4,144/mo
Tax Amount (2024)$5,867/yr
Days On Market51 days
Description
Premium Lot & 2800+ Sq ft above grade of newer modern living(as per builder) Formal Living, Dining, Family rooms reflects functional and magnificent layout. One of the most popular floor plans available in west brant. Discover a spacious and inviting interior adorned with high ceilings and abundant natural light pouring in through numerous windows. Declare the Den as your convenient office space for productivity or relaxation, while the open-concept layout seamlessly connects the living, dining, and kitchen areas, creating an inviting atmosphere for gatherings and everyday living. On second floor, you will find four bedrooms, each offering ample space and comfort for family members or guests. The spacious double door master suite is a true retreat, boasting his and her walk-in closets and an ensuite bath, providing a luxurious escape at the end of the day. Steps away from local bus service & walking distance to popular Conklin plaza equipped with Medical & dental office, Gym, restaurants, convenience store and Coffee shop. Close proximity to most schools & major Supermarkets. Tucked in a quiet street, 1 Burgess crescent is a must see gem!
Property Details
Interior
Features
2nd Floor
Bathroom
1.77 x 1.343 Pc Bath / Tile Floor
Exterior
Features
Parking
Garage spaces 2
Garage type Attached
Other parking spaces 2
Total parking spaces 4
Property History
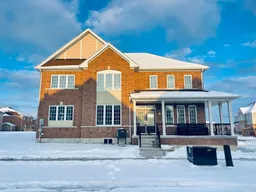 33
33
