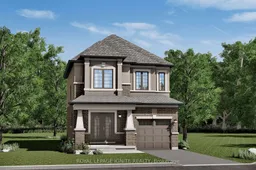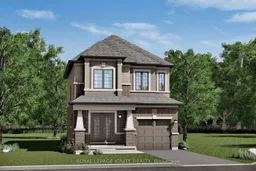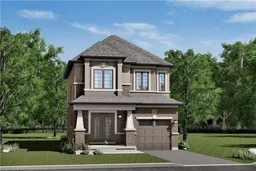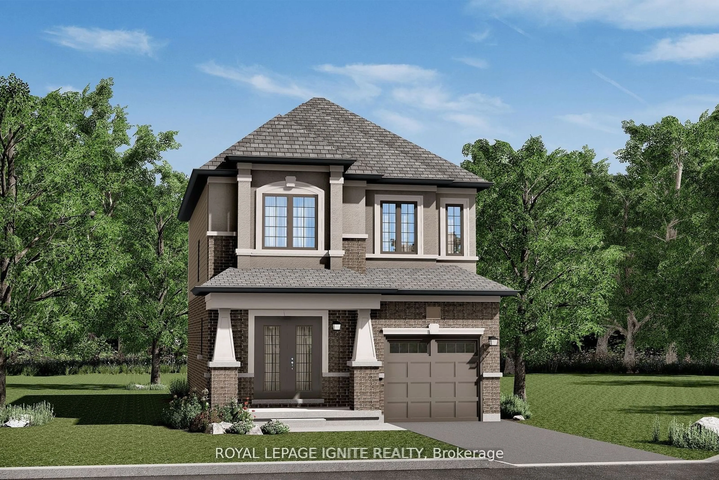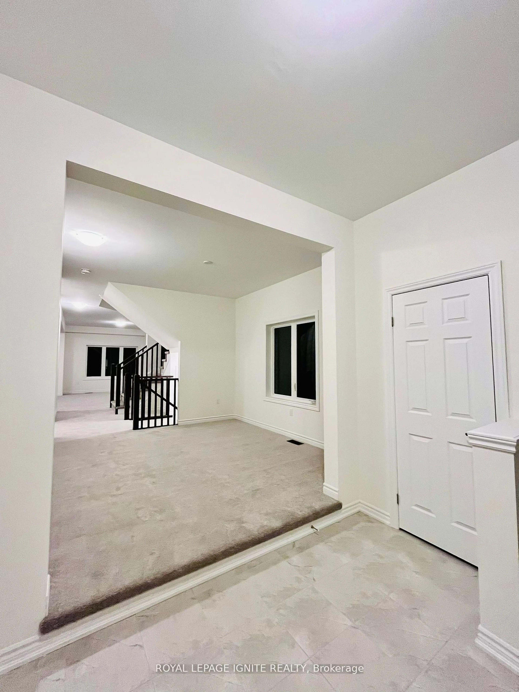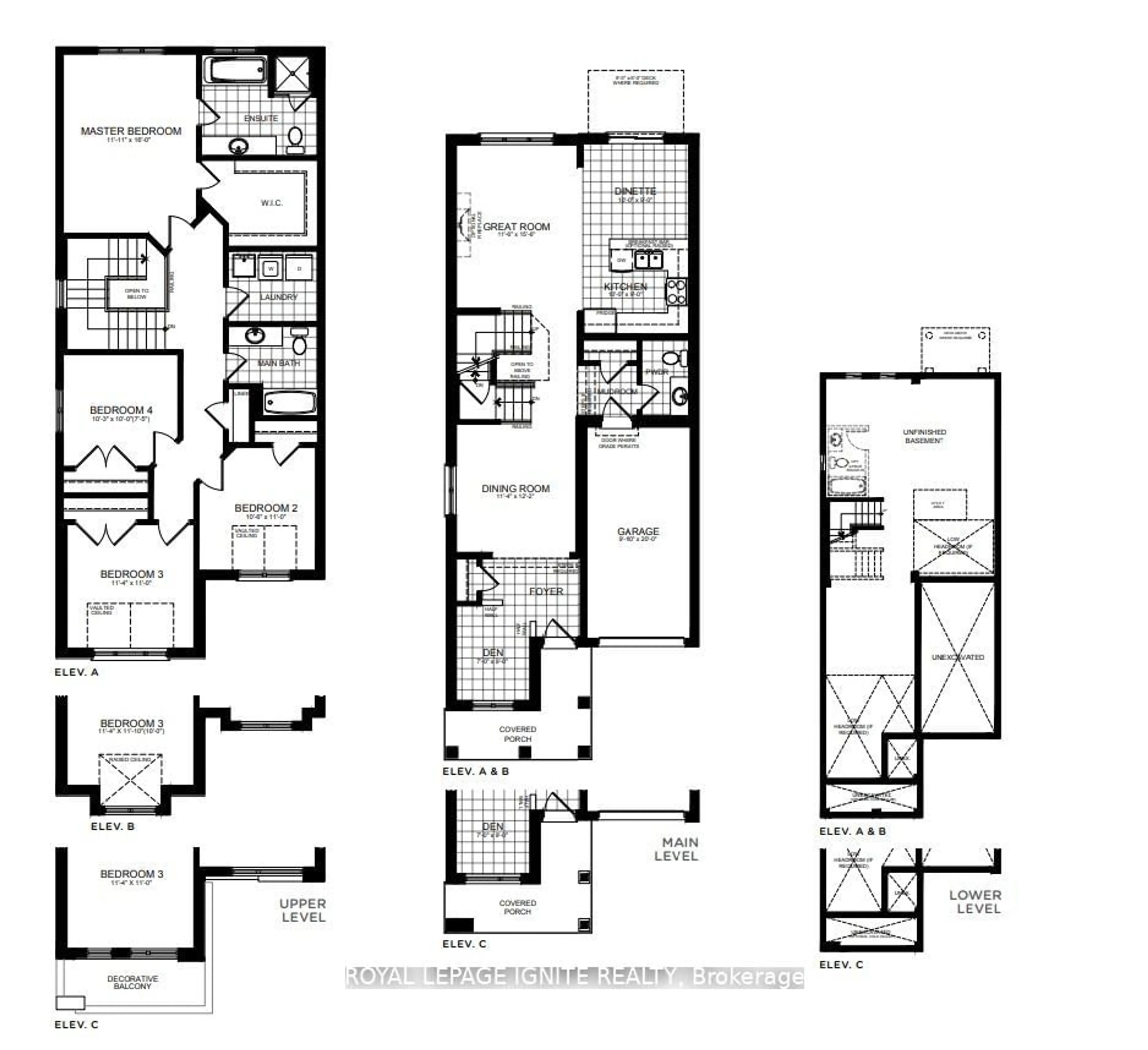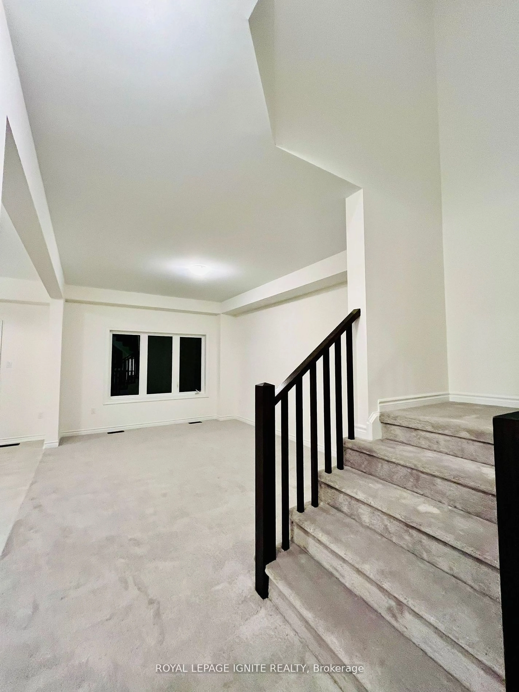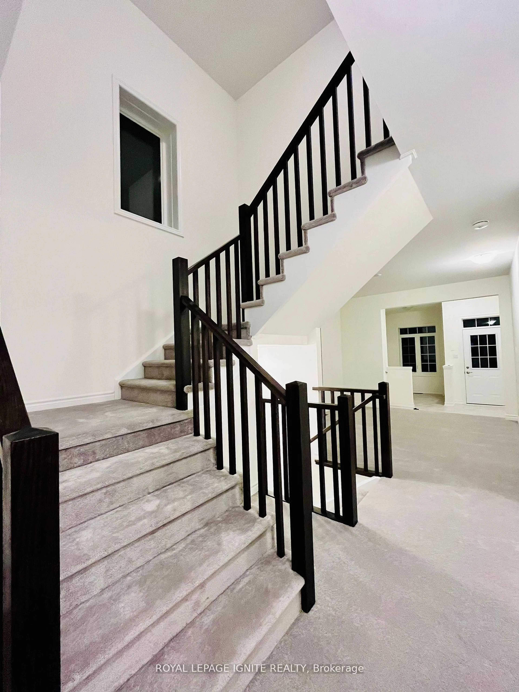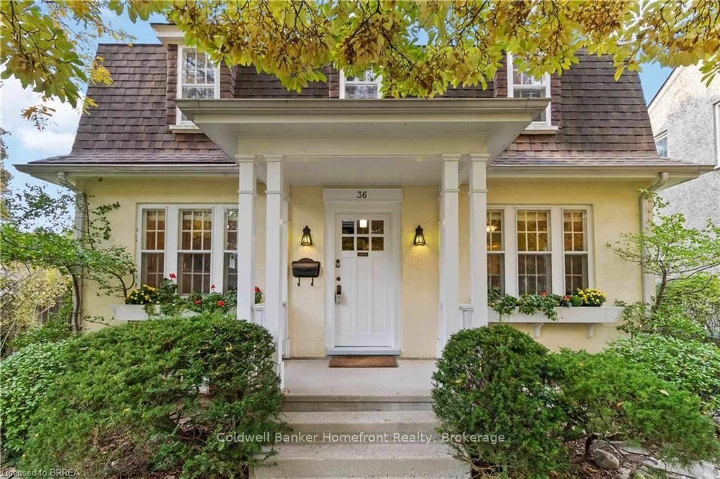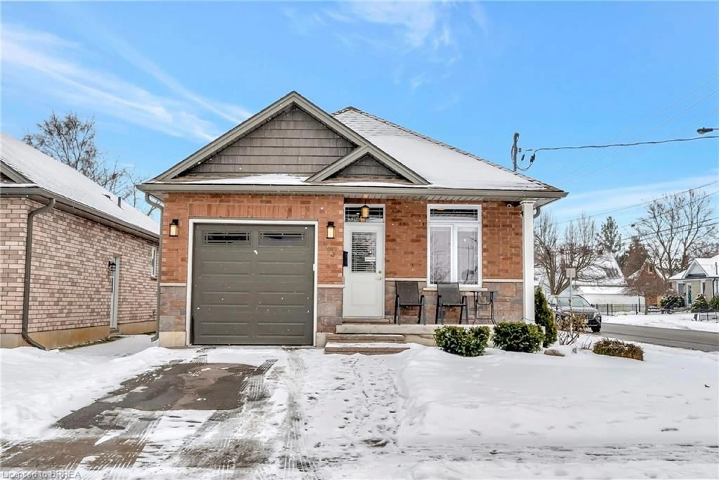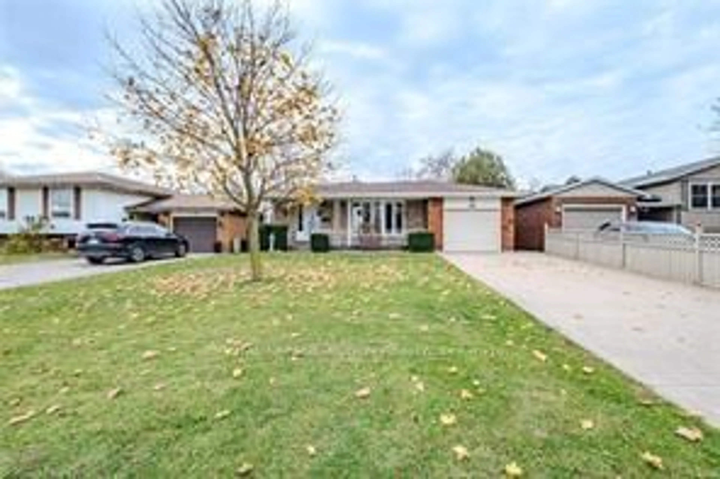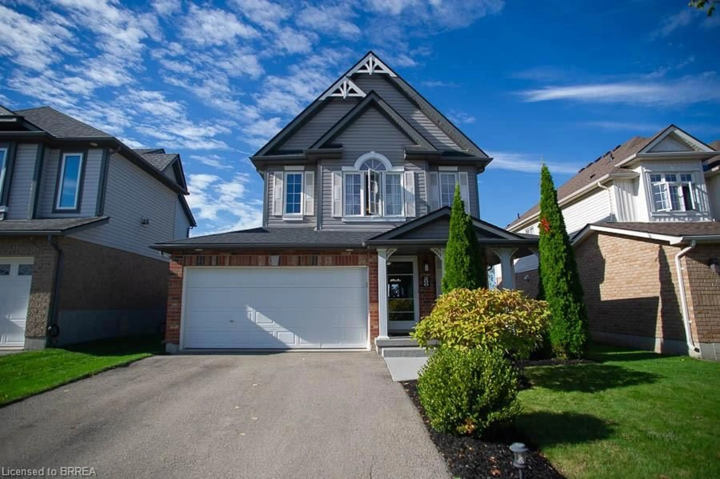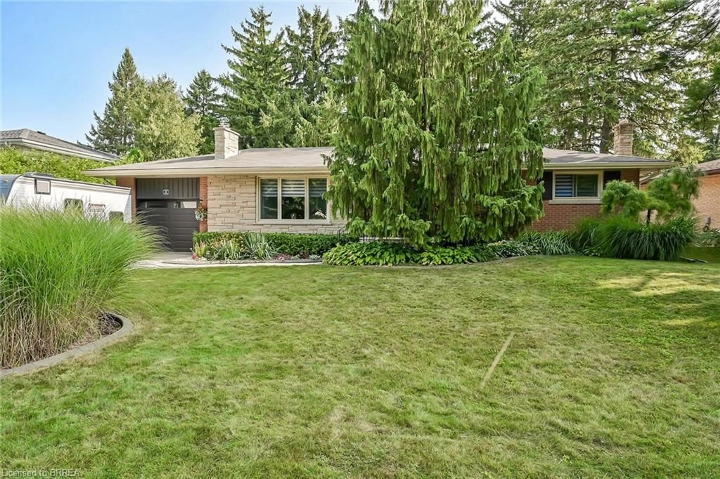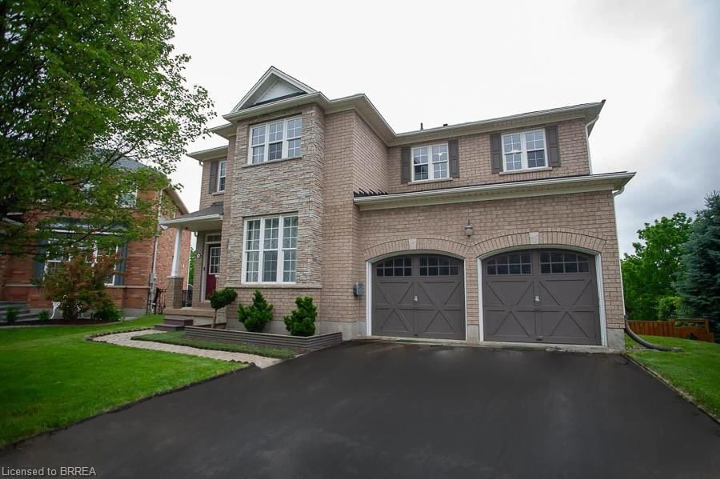18 Tooker Dr, Brantford, Ontario N3V 0B6
Contact us about this property
Highlights
Estimated ValueThis is the price Wahi expects this property to sell for.
The calculation is powered by our Instant Home Value Estimate, which uses current market and property price trends to estimate your home’s value with a 90% accuracy rate.Not available
Price/Sqft$391/sqft
Est. Mortgage$3,736/mo
Tax Amount (2024)$5,615/yr
Days On Market17 days
Description
***Vacant *** Bright and spacious 2208 sq. ft. detached home nestled in Brantford's picturesque neighborhood is just steps from the Grand River, trails and with a planned park nearby.4 Bedrooms & 2.5 Bathrooms. Upgraded Kitchen with Modern cabinetry, large stainless steel appliances, and a breakfast area walkout to a wooden deck. 9-ft Ceilings on the Main Floor, Enhancing the airy, open-concept layout. A Library Room / Den overlooking the front, Spacious Living & Family Rooms are Bright and welcoming spaces for relaxation or gatherings. Direct Garage Access with Rough-in for Electric Car Charger. Master Bedroom Features a luxurious 5-piece ensuite and a large walk-in closet. Generously sized 3 Additional Bedrooms with shared access to a 4-piece bathroom. Upper Floor Laundry. Unfinished Basement for storage or recreational space.3 Minutes to Highway 403 for easy commuting. Close to Grand River, Downtown Brantford, General Hospital, Wilfrid Laurier University, YMCA, Golf Course, Schools, Trails, and Parks.
Property Details
Interior
Features
Main Floor
Family
4.75 x 3.54Large Window / O/Looks Dining / Sliding Doors
Kitchen
3.05 x 2.74Stainless Steel Appl / Family Size Kitchen / Breakfast Area
Foyer
2.55 x 2.74O/Looks Frontyard / W/O To Porch / Combined W/Library
Bathroom
2.00 x 1.532 Pc Bath / Tile Floor
Exterior
Features
Parking
Garage spaces 1
Garage type Attached
Other parking spaces 2
Total parking spaces 3
Property History
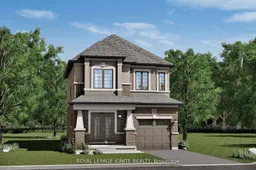 28
28