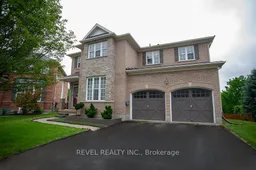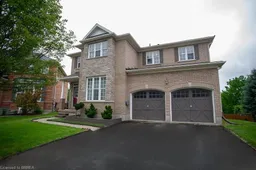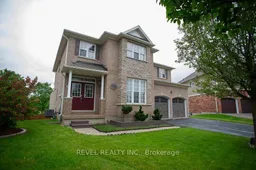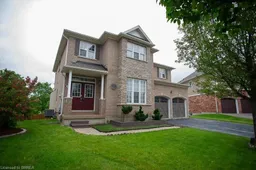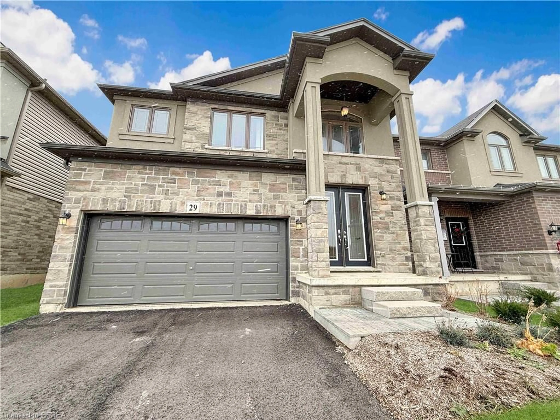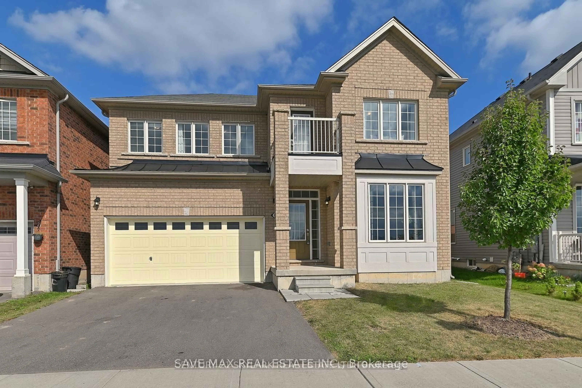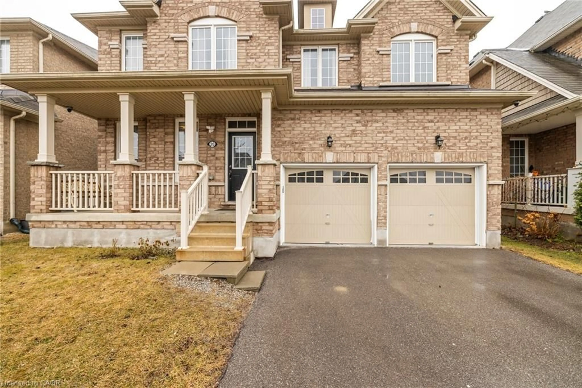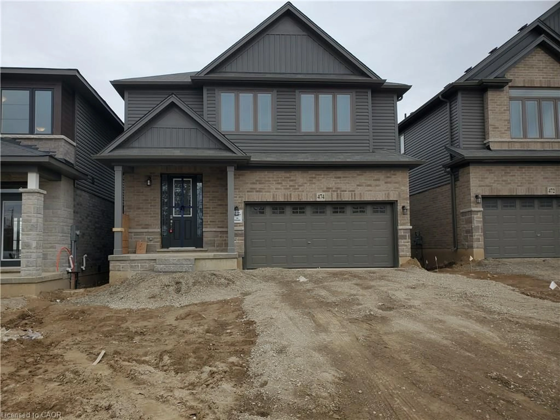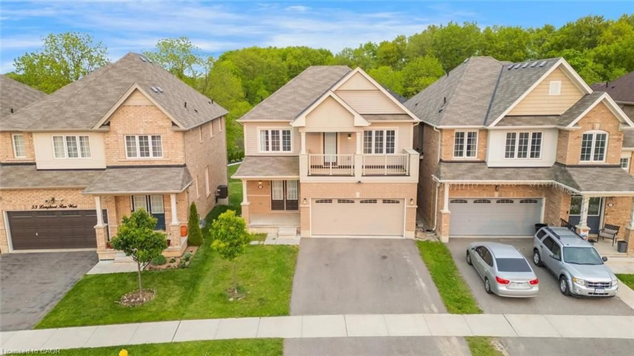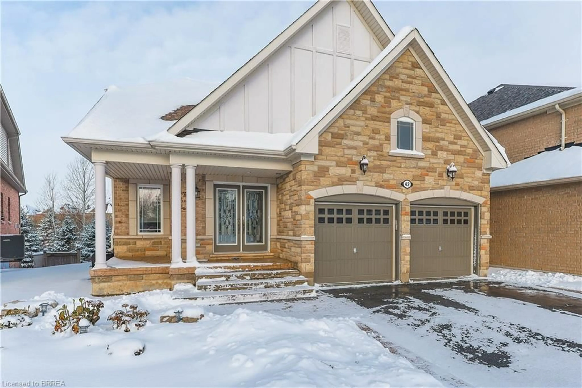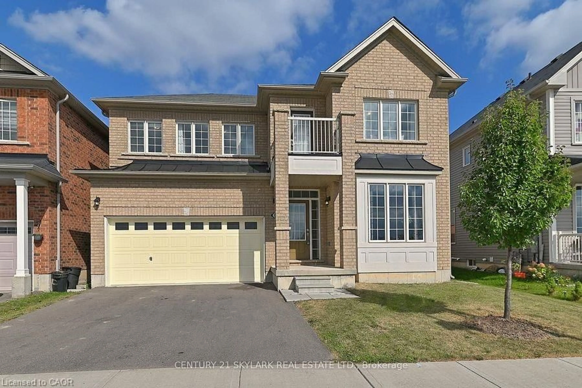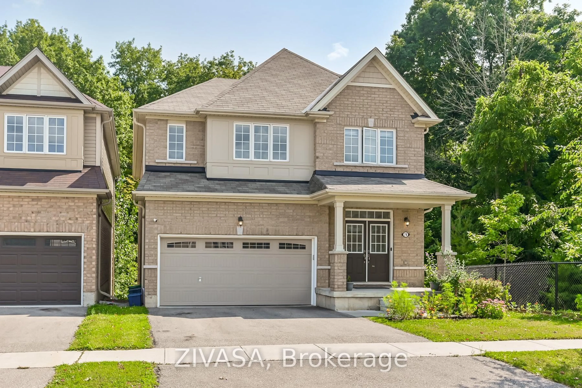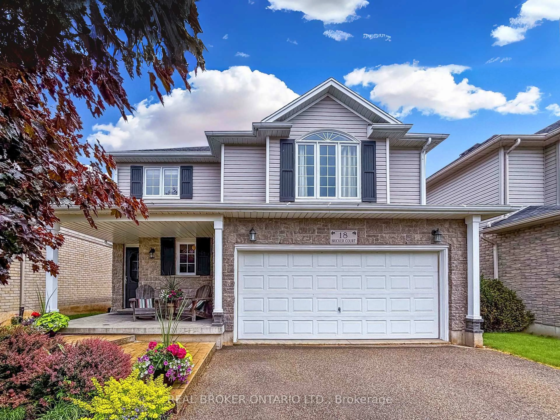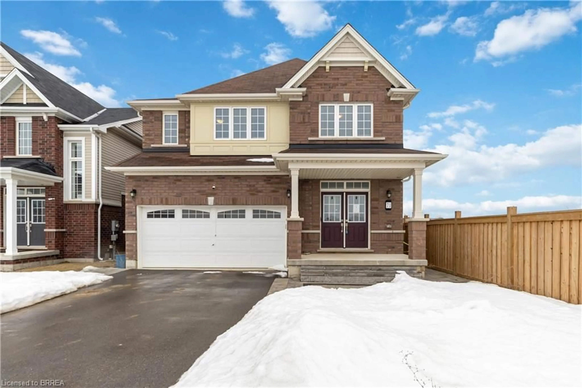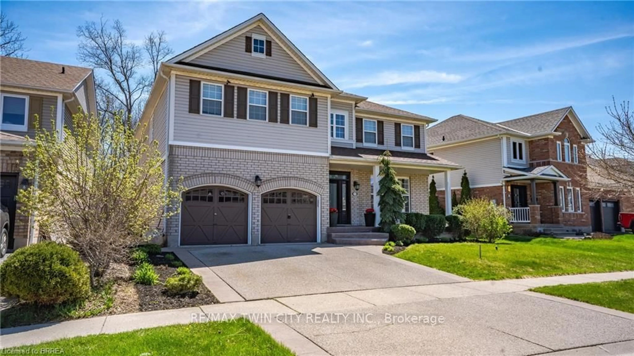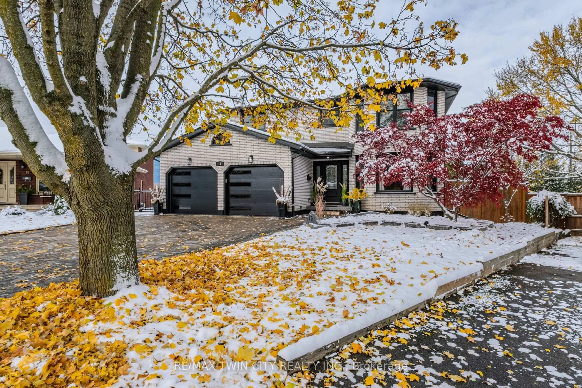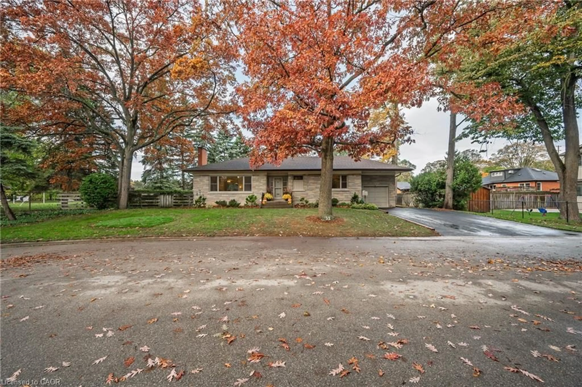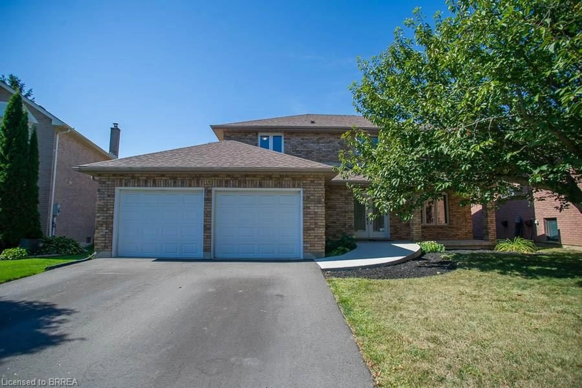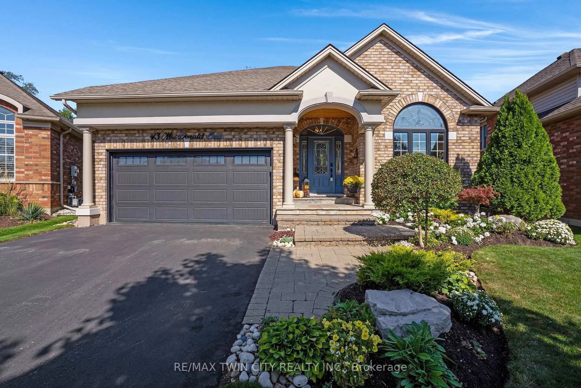Welcome to 26 Hoodless Court! This beautiful 2-storey home offers 4+1 bedrooms and 2.5 bathrooms, a walk-out basement, and is situated on a peaceful, mature court with no rear neighbours. It's conveniently located close to schools, parks, and green spaces. Step inside to a spacious foyer that leads to the formal dining room, featuring hardwood flooring and a large window. The living room also boasts hardwood flooring, a natural gas fireplace, high ceilings, and large windows that let in plenty of natural light. The eat-in kitchen provides ample counter and cabinet space, an island, and stainless-steel appliances. Large patio sliding doors open to the back deck (built 2019), overlooking serene greenspace. The main floor is completed with a convenient 2-piece bathroom and main floor laundry. Upstairs, the spacious primary suite offers a walk-in closet and a 5-piece ensuite. Two additional bedrooms share a Jack and Jill bathroom, which includes a toilet, bath/tub, and separate sink with an extra door to the hallway. The upper floor is completed by a fourth bedroom. The walk-out basement is partially finished with a bedroom and is ready for your personal touches. Noteworthy updates include the roof (2018), A/C (2018), furnace (new motor 2018), new washer (2023), and a new dishwasher (2024).
Inclusions: Built-in microwave, dishwasher, dryer, refrigerator, stove, washer - all appliances in "AS IS" condition
