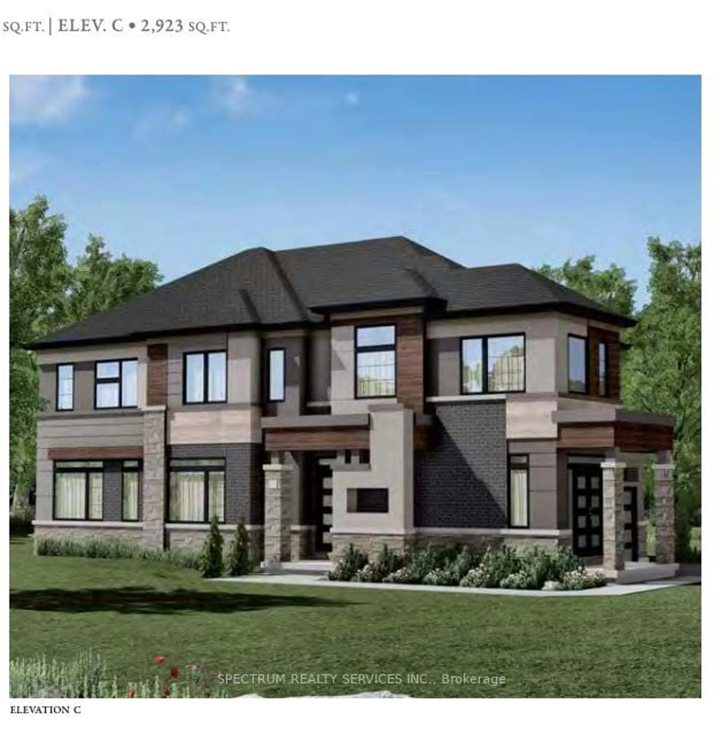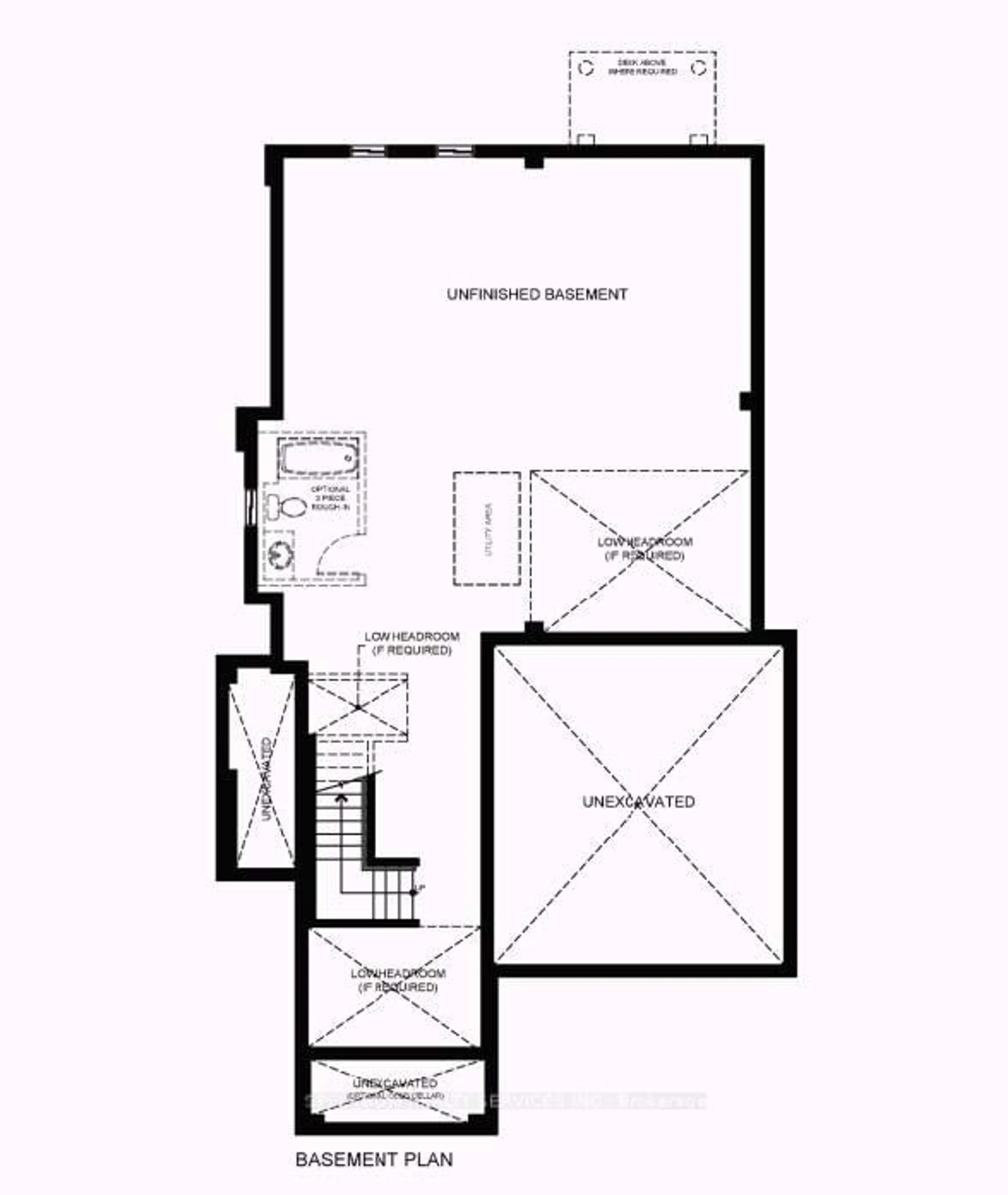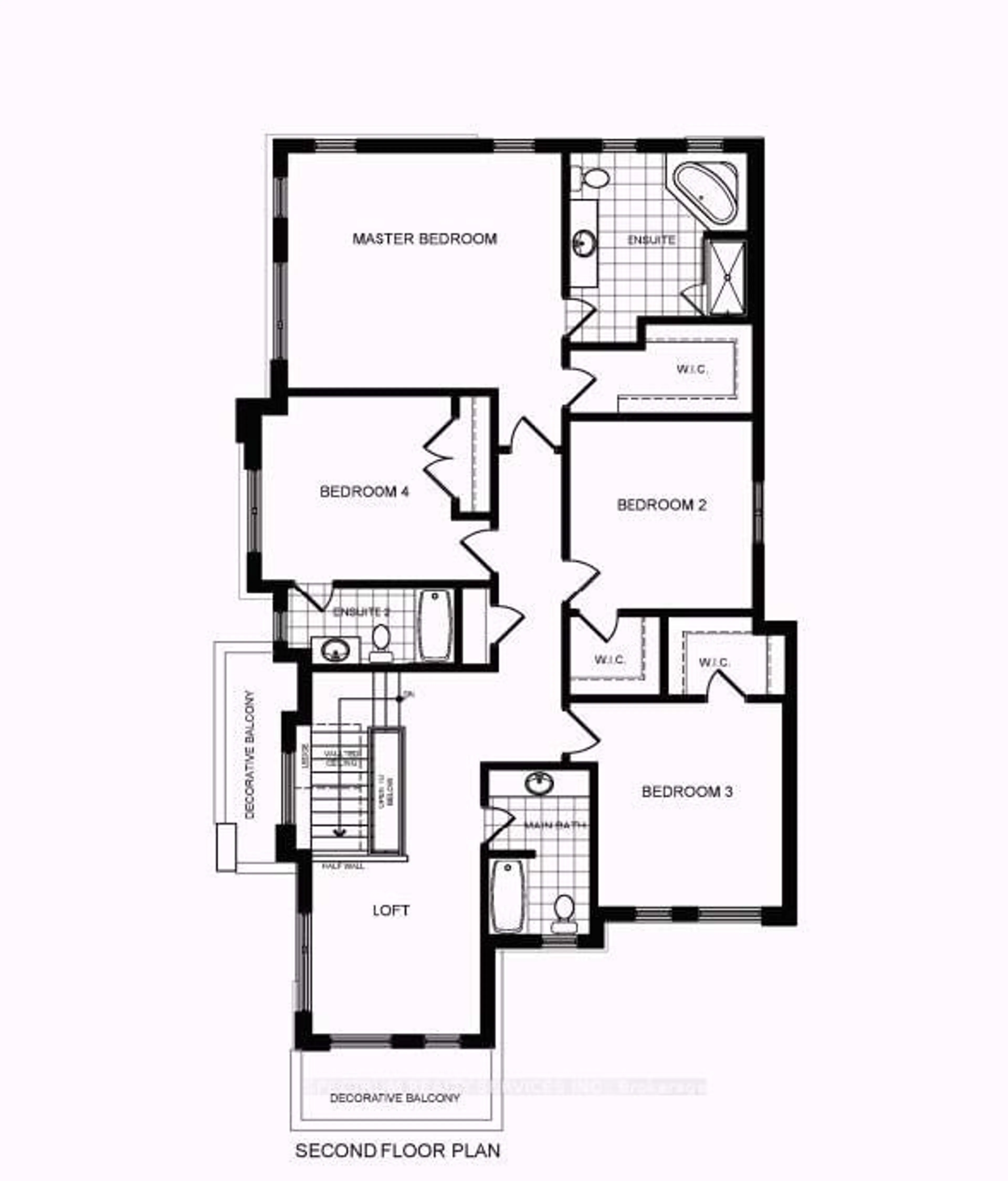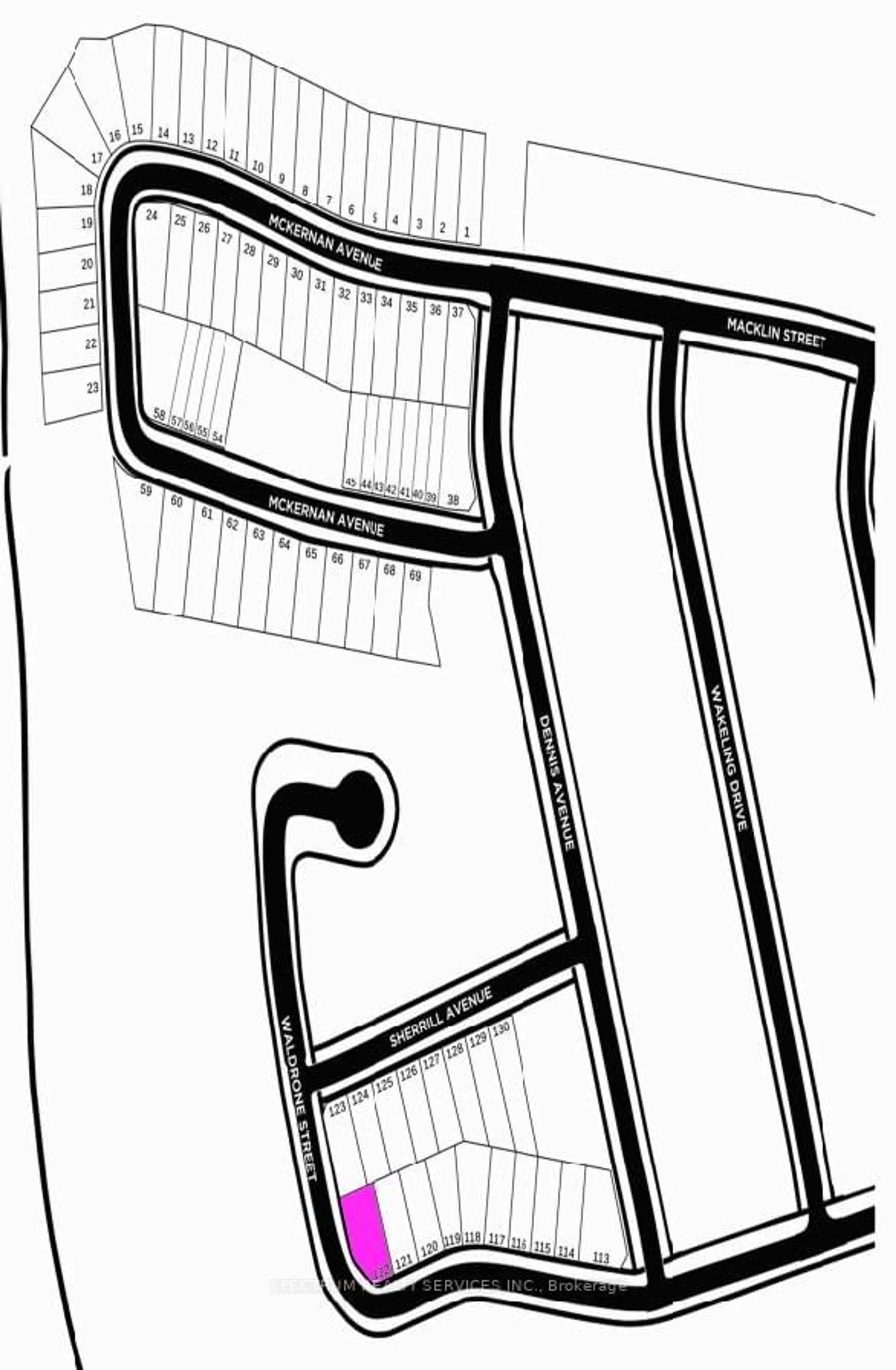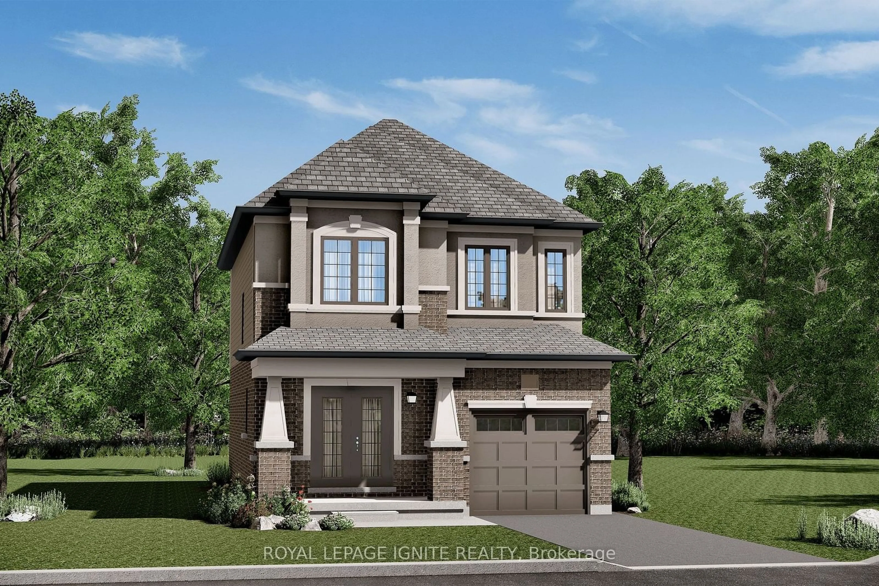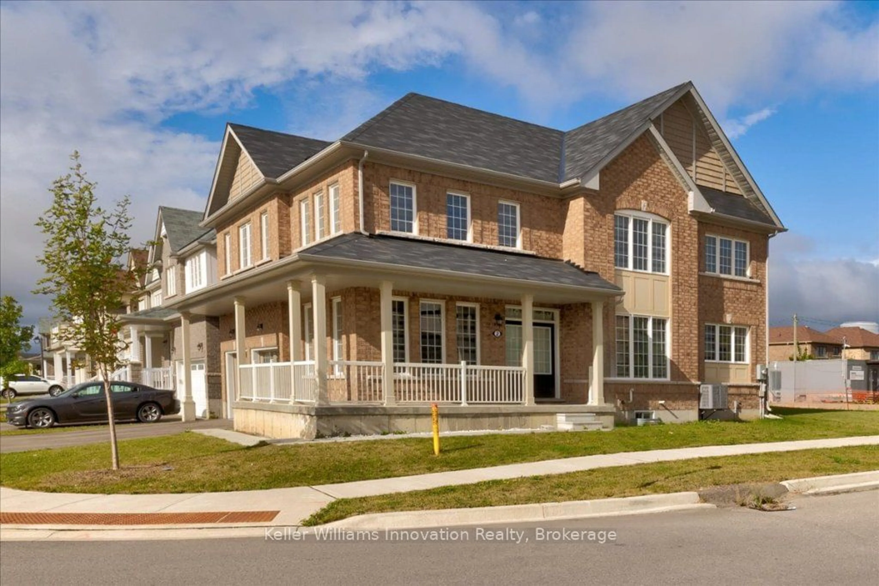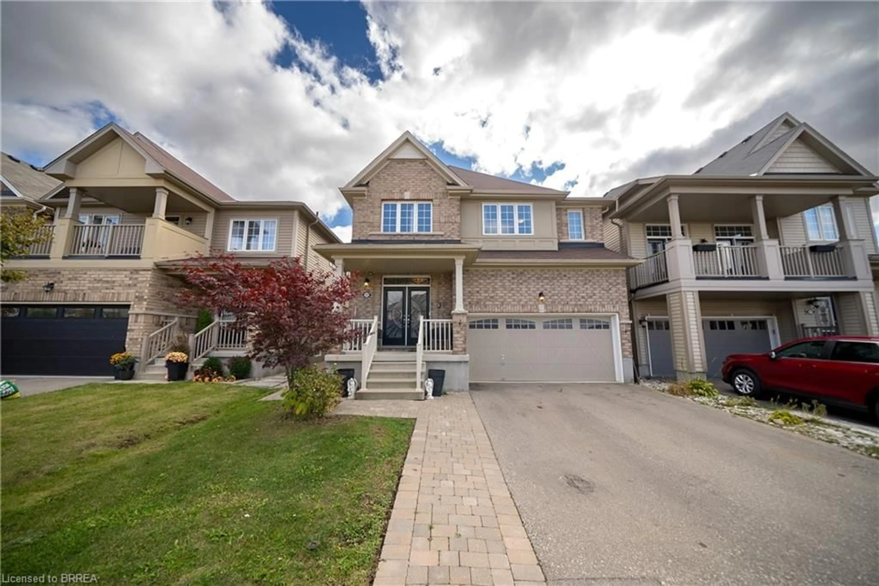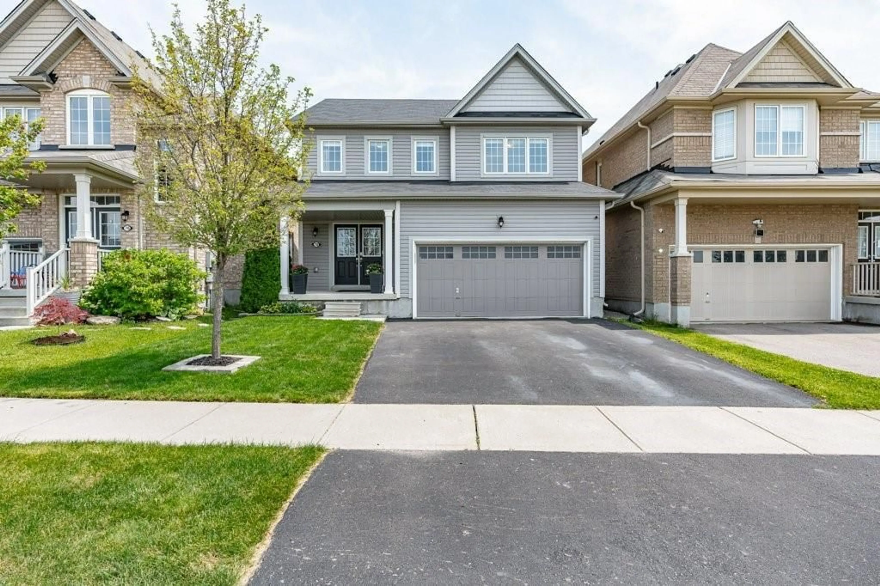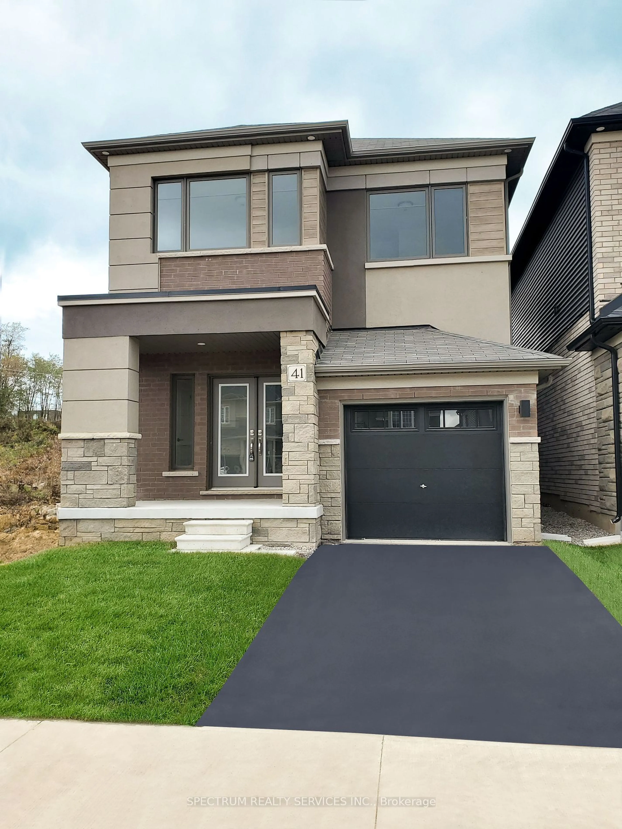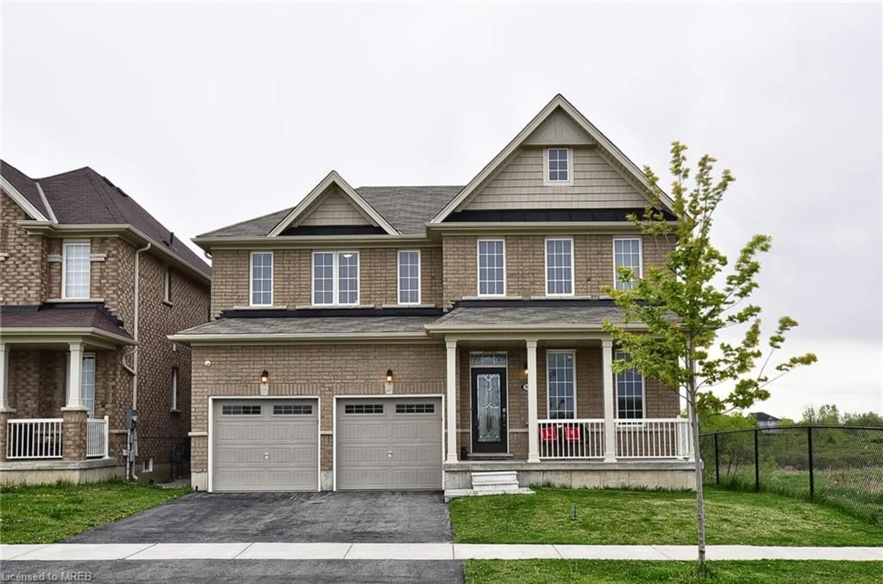122 Waldron Dr, Brantford, Ontario N3V 0B2
Contact us about this property
Highlights
Estimated ValueThis is the price Wahi expects this property to sell for.
The calculation is powered by our Instant Home Value Estimate, which uses current market and property price trends to estimate your home’s value with a 90% accuracy rate.Not available
Price/Sqft-
Est. Mortgage$4,509/mo
Tax Amount (2023)-
Days On Market52 days
Description
Gorgeous Detached Home in a Desirable Neighbourhood Liv Communities in Brantford Approximately 2923 Sq Ft (ADOIS Eight) Elevation C. Main Floor With Living/Dining & Large Great Room. Spacious Kitchen with Breakfast area. Double Door Entry. Second Floor with Large Primary Bedroom with 5 Pieces Ensuite & Large Walk-in-Closet . Second Large Bedroom with 4 Piece Ensuite. 2 Large Bedroom & 4 Piece Bath. Laundry On Main Floor. 3 PC Rough in Basement. Large Basement Window. Just Steps Away from HWY 403 & Grand River. Great Neighbourhood. Closing in Fall 2024
Property Details
Interior
Features
Main Floor
Great Rm
4.57 x 4.57Large Window
Kitchen
3.96 x 2.95Living
5.12 x 4.90Combined W/Dining
Dining
3.65 x 4.90Combined W/Living
Exterior
Features
Parking
Garage spaces 2
Garage type Attached
Other parking spaces 2
Total parking spaces 4

