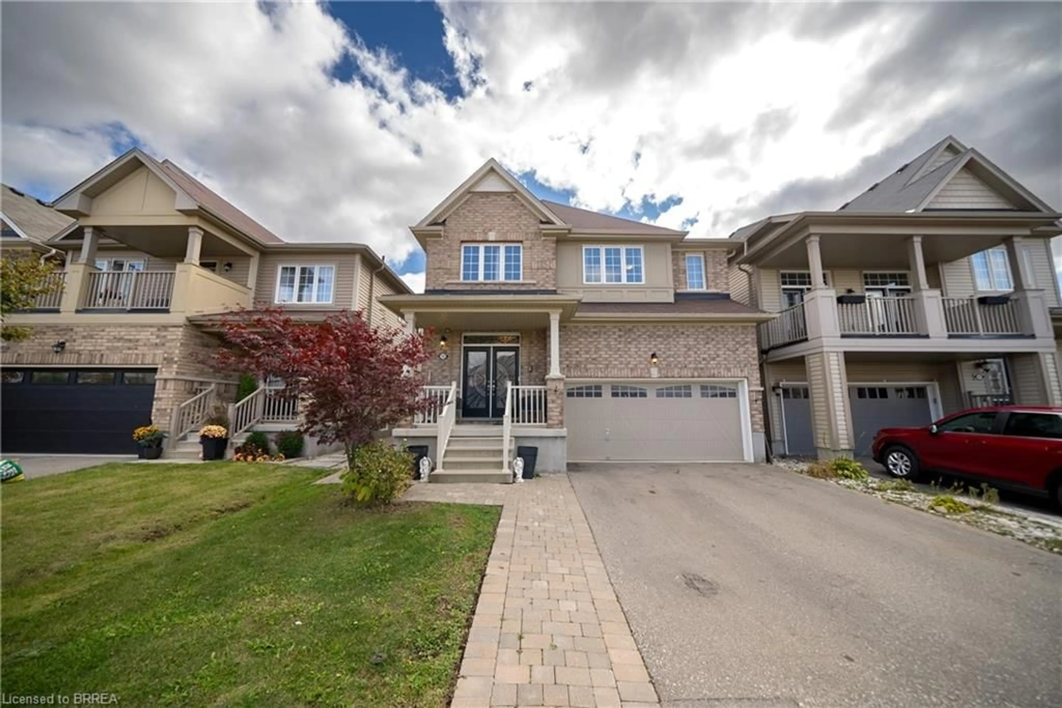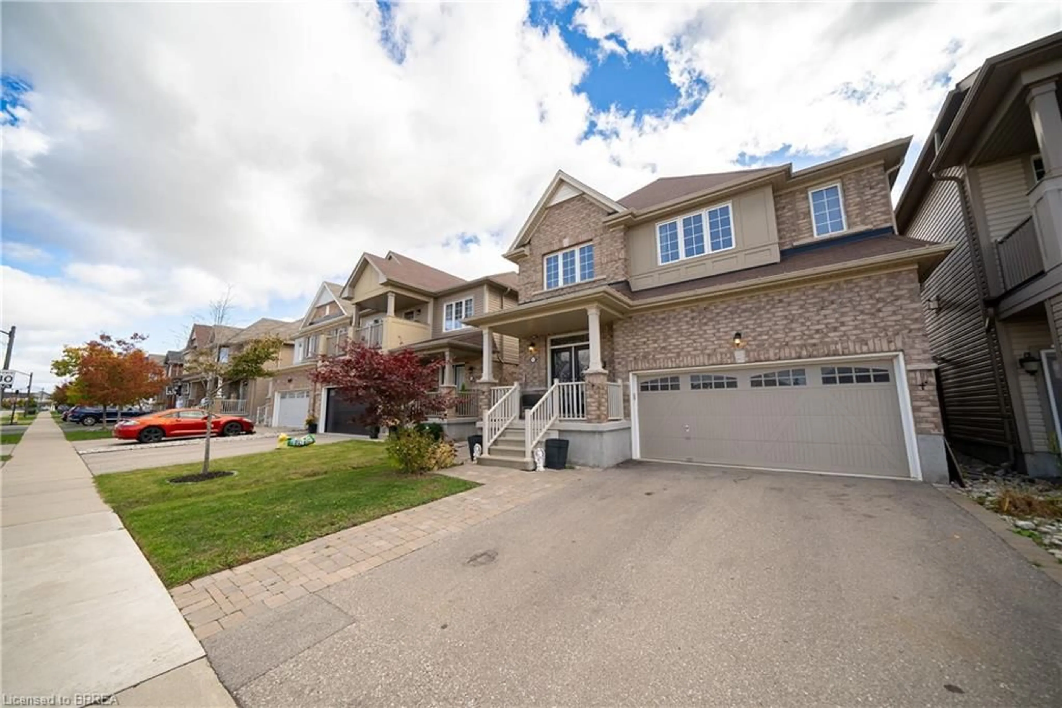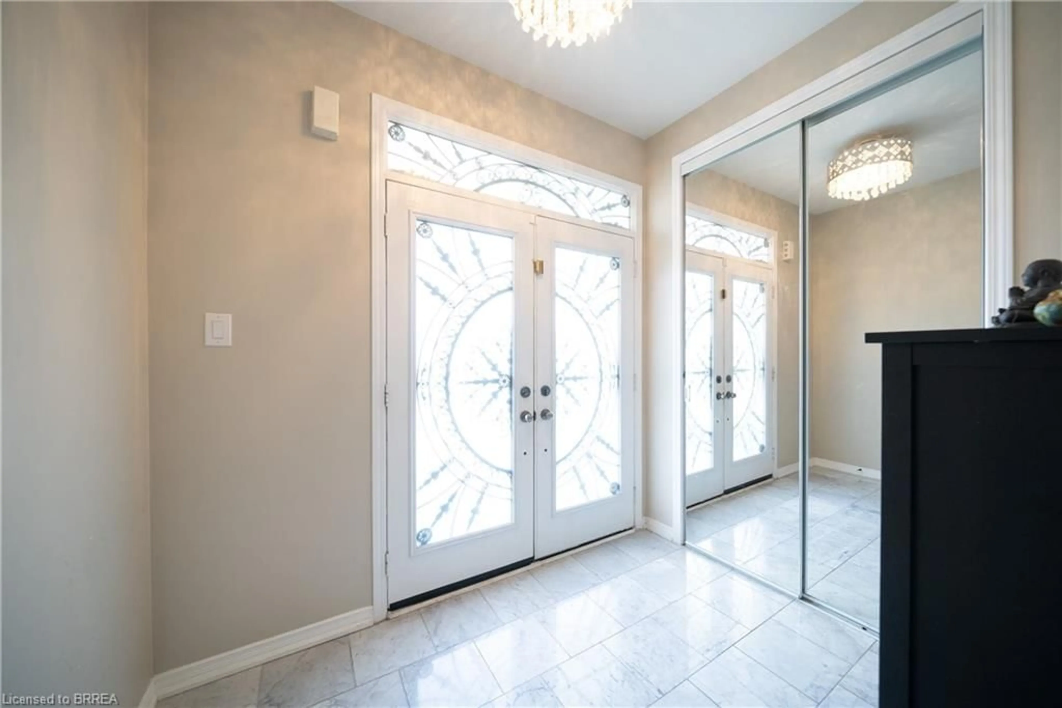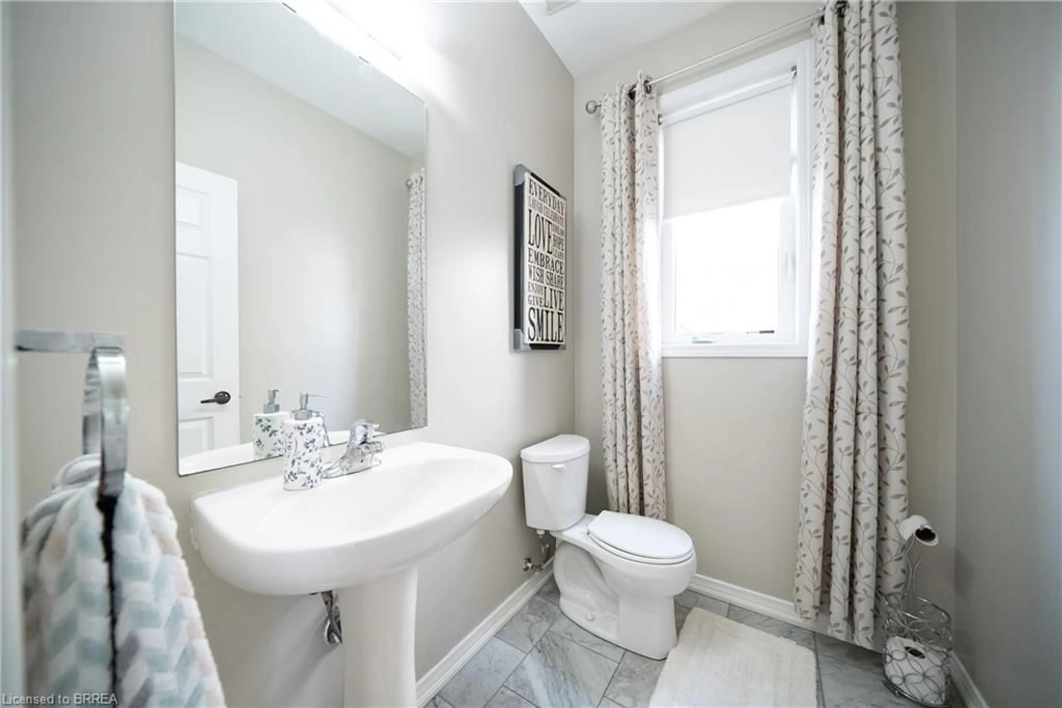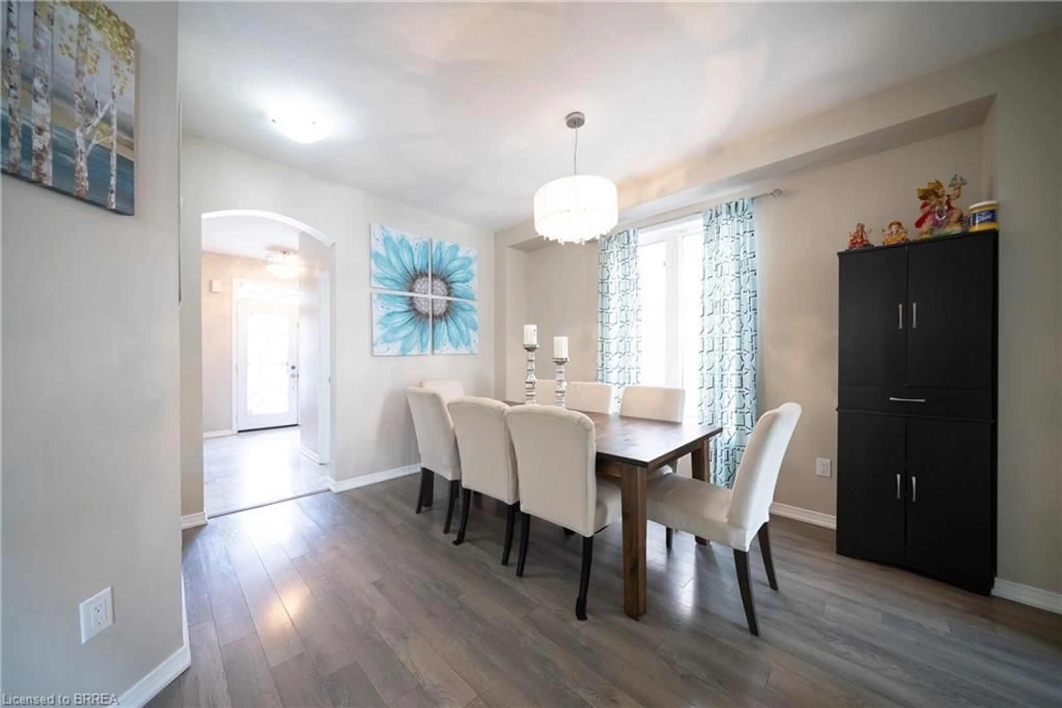102 Gillespie Dr, Brantford, Ontario N3T 0K2
Contact us about this property
Highlights
Estimated valueThis is the price Wahi expects this property to sell for.
The calculation is powered by our Instant Home Value Estimate, which uses current market and property price trends to estimate your home’s value with a 90% accuracy rate.Not available
Price/Sqft$287/sqft
Monthly cost
Open Calculator
Description
Welcome to 102 Gillespie Drive! This exquisite 2-storey home is situated in the sought-after Empire South community of West Brant. Offering 2,465 sq ft of elegant living space, it features 4 generous sized bedrooms, 4.5 bathrooms and a fully fenced backyard. This home is perfect for multigenerational living, the lower level provides flexible space to accommodate extended family. The home’s pristine curb appeal & double-car garage make a lasting first impression, complemented by an interlocking walkway leading to the designer double-door front entry. The stunning marble foyer with a 2pc powder room warmly welcomes guests. The main floor features soaring 9ft ceilings, a blend of tile & luxury laminate flooring and refined fixtures throughout the dining room, living room and kitchen. The dining room has large windows that fill the space with natural light. The living room offers a spacious layout with recessed lighting perfect for relaxing or entertaining. The kitchen showcases quartz countertops, a chic backsplash, & premium Samsung appliances, including a gas range & dishwasher, complemented by an extended counter that enhances workspace for effortless meal prep. Sliding doors provide easy access to the backyard, creating a smooth transition for outdoor dining & entertainment. The main floor is complete with a laundry room that provides direct access to the garage. A spiral staircase ascends to the second floor, unveiling two expansive primary suites, each featuring a walk-in closet & a luxurious ensuite with a relaxing soaker tub. This level is rounded out by 2 additional bedrooms connected by a shared Jack-and-Jill 5pc bathroom. The full partially finished basement showcases a tiled feature wall with a fireplace & recessed lighting, along with rough-in plumbing ready for a future kitchen installation. The fenced backyard has a large patio to enjoy, ideal for family play & summer nights. Minutes to major highway access, excellent schools, trails, parks & amenities.
Property Details
Interior
Features
Main Floor
Laundry
Kitchen
3.63 x 3.35Bathroom
2-Piece
Dining Room
3.38 x 4.27Exterior
Features
Parking
Garage spaces 2
Garage type -
Other parking spaces 2
Total parking spaces 4
Property History
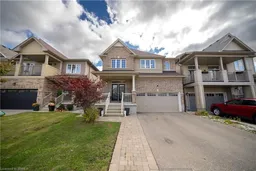 41
41
