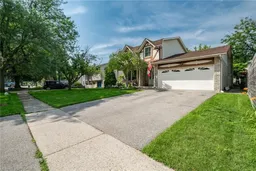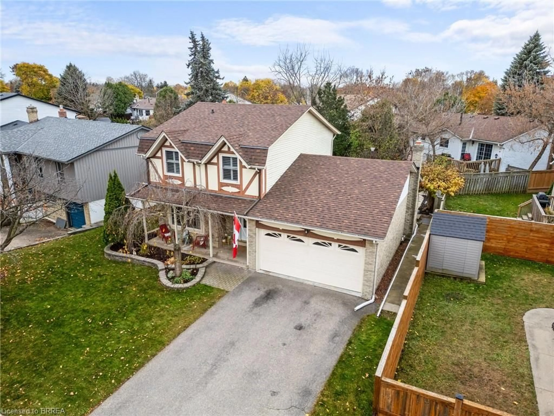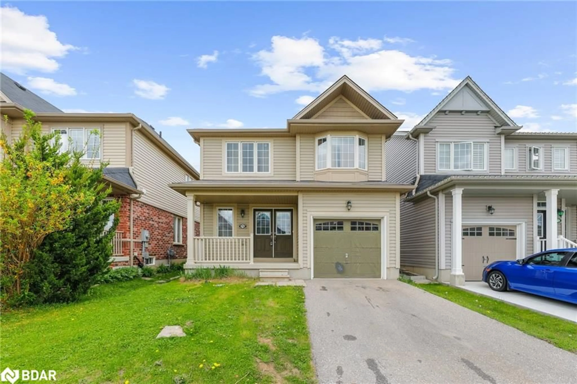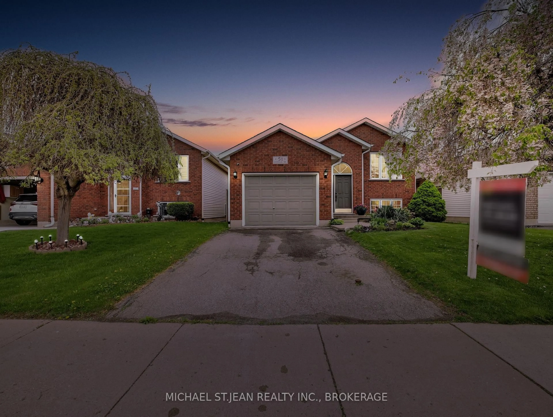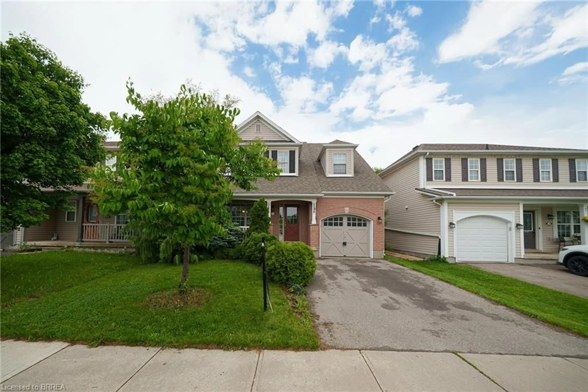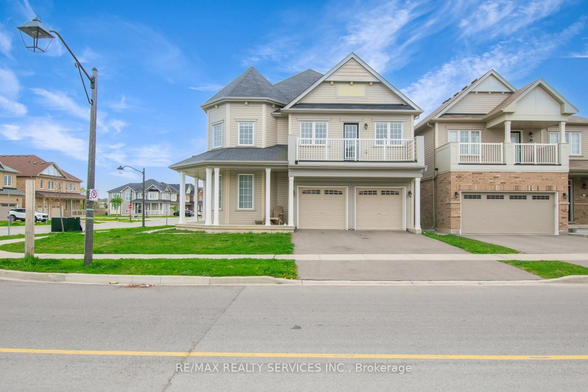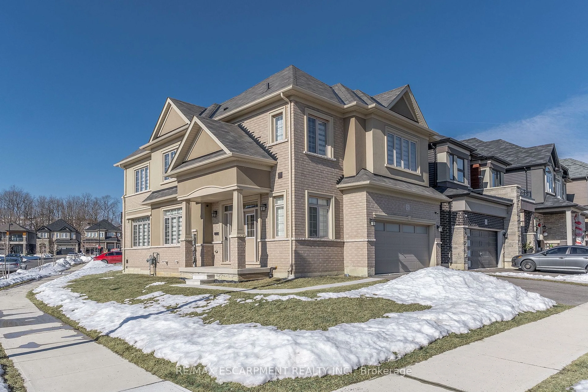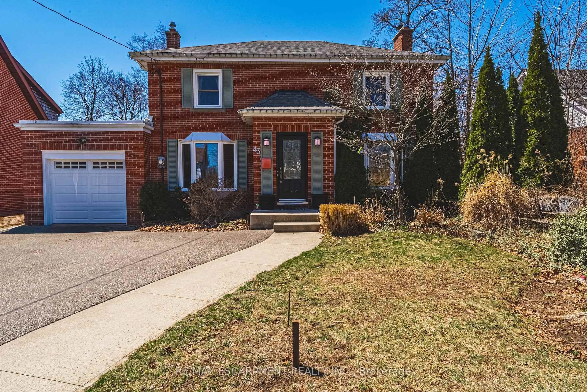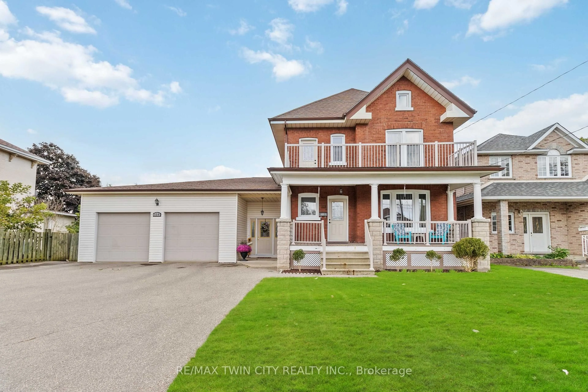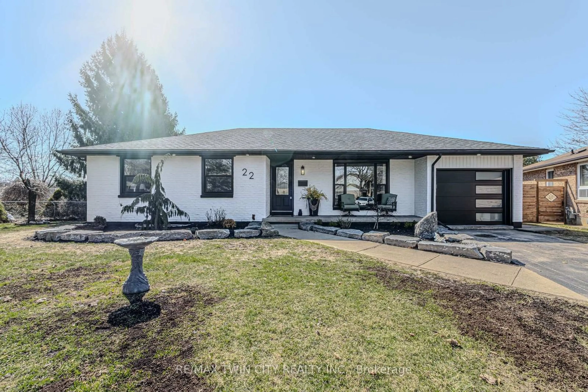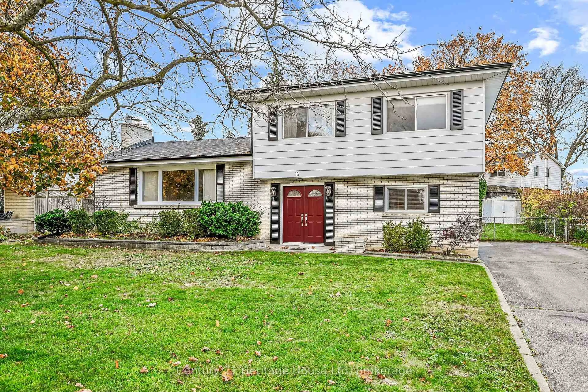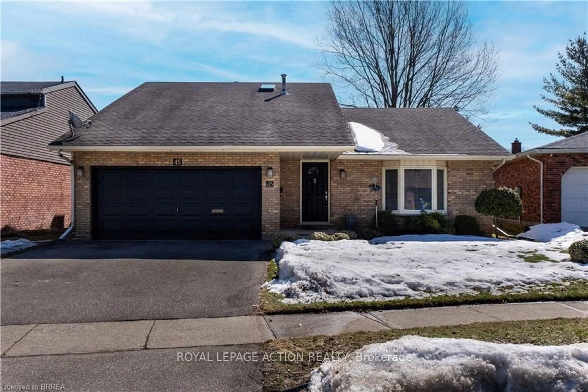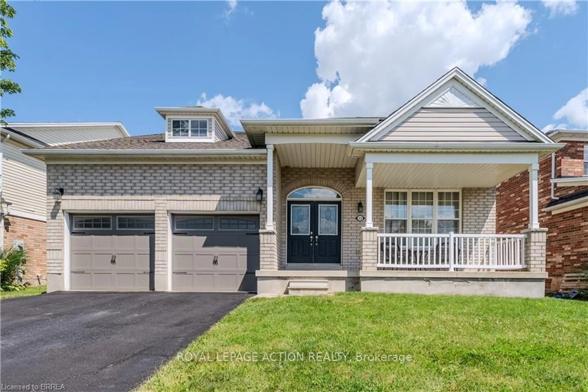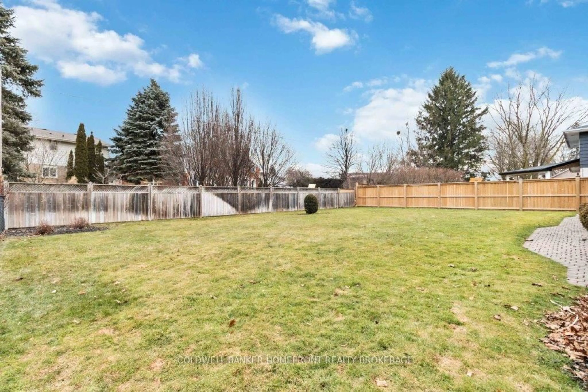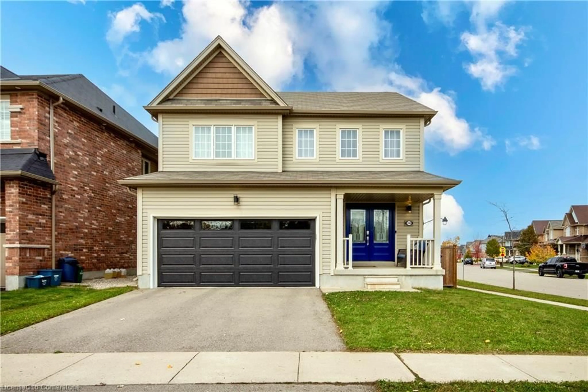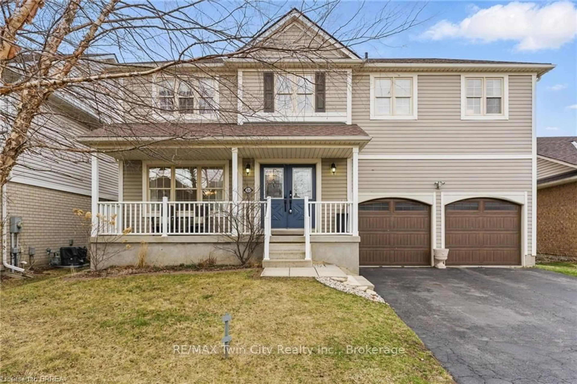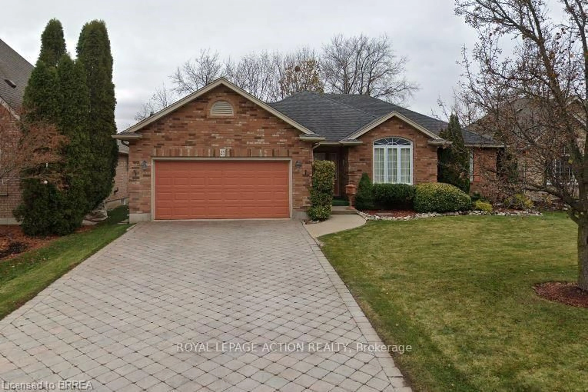THE PERFECT LOCATION DOES EXIST! On a quiet street, but just steps away from great schools, all amenities, golf courses, trails, and easy highway access. A beautifully renovated and well maintained 2 storey house that is perfect for the growing family. Walk into the foyer and you're greeted with warmth and a feeling of home. Recently updated flooring, paint, lighting, and plumbing. This house has great flow to it. The main level has multiple living areas, a very large kitchen and dining space boasting new appliances, ideally located powder room, fantastic views of the backyard, and the most comfortable and inviting living area I've seen in a long time. Relax with a warm drink or watch the game while having the gas fireplace on, and still being able to catch a glimpse of the pool out back. 3 good sized bedrooms, and 2 bathrooms are located on the upper level, giving everyone in the house privacy and space. Finished basement adds a great amount of extra living space, and currently features a nice gym space. The backyard is perfect for entertaining, and the pool has a brand new heater! Retractable awning for those hot days, low maintenance turf, and an inground sprinkler system to keep your front yard looking great.
Inclusions: Built-in Microwave,Dishwasher,Dryer,Freezer,Pool Equipment,Refrigerator,Stove,Washer,Negotiable,Spare Room Closet
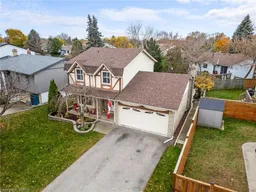 43
43