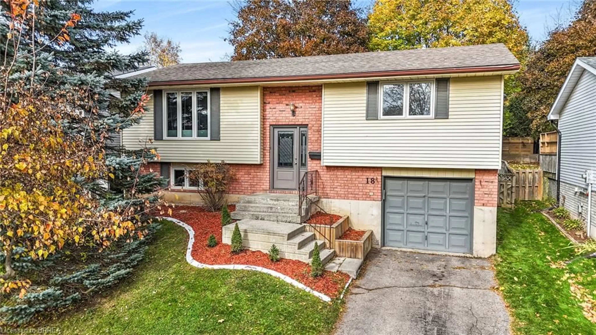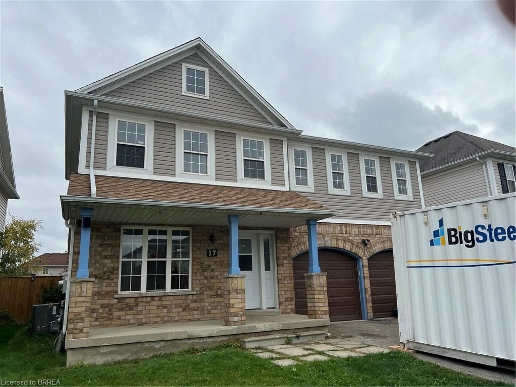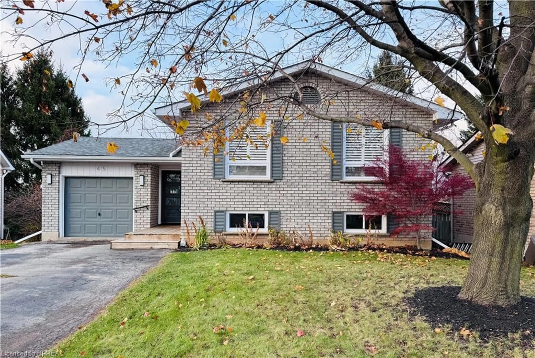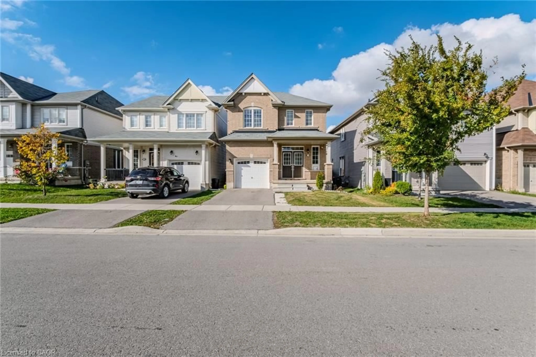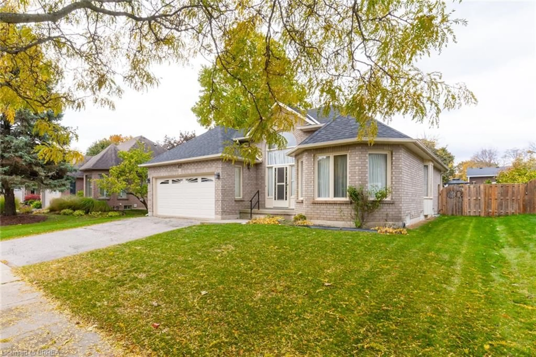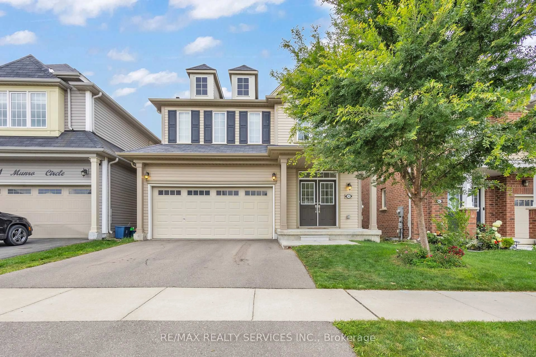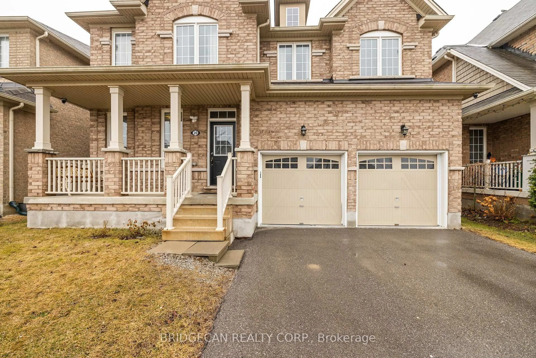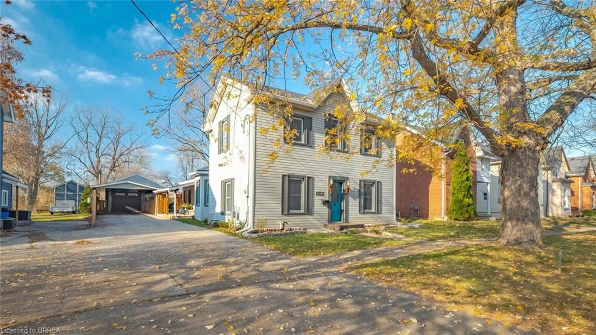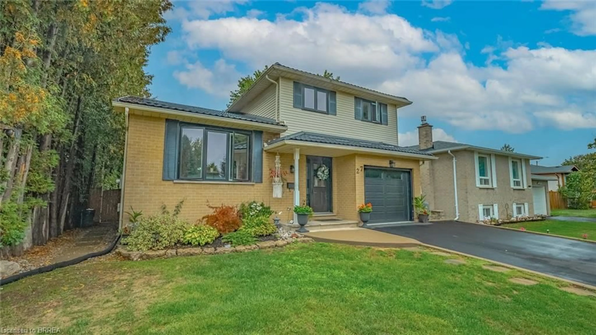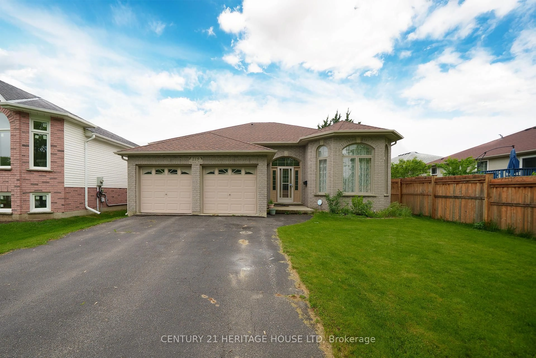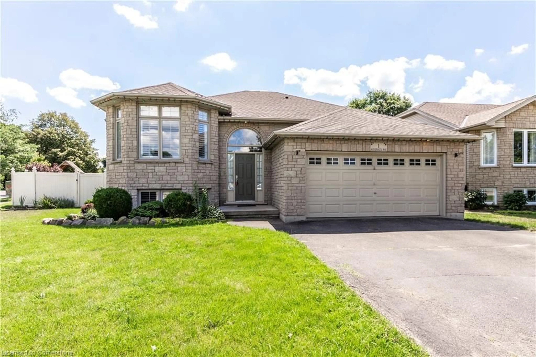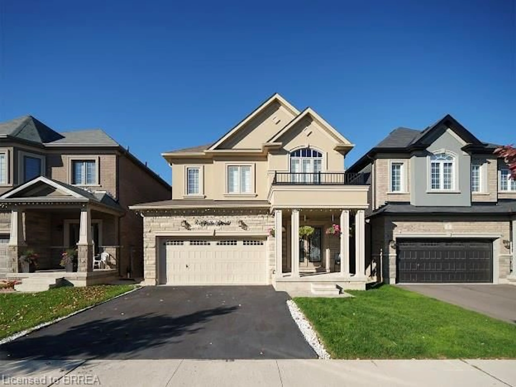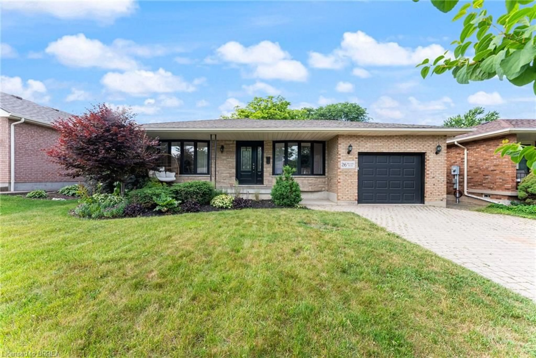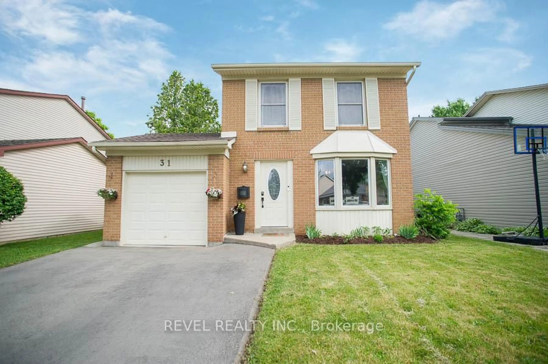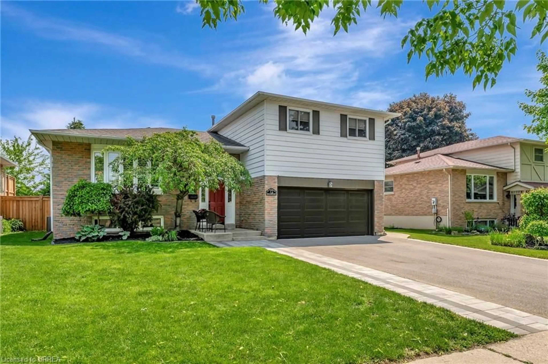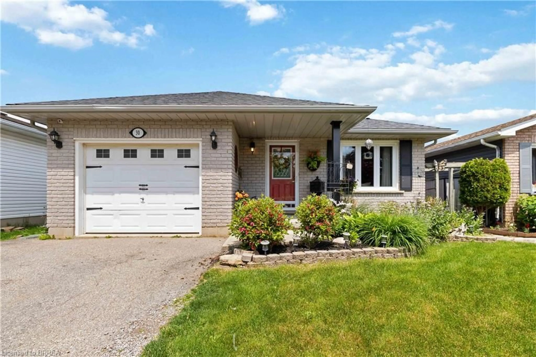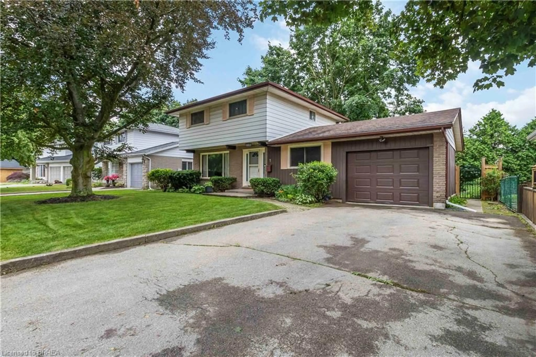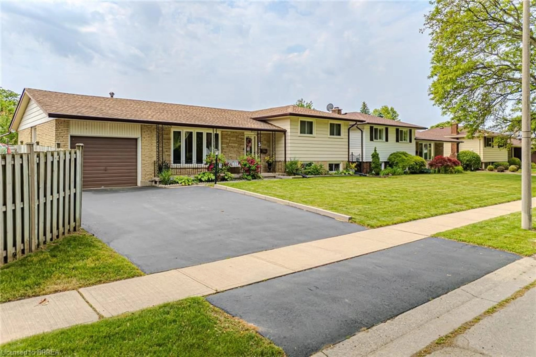Your perfect family home awaits at 36 Kent Road in the highly desirable Mayfair neighbourhood! This impeccably maintained raised bungalow sets the standard for comfortable and stylish living. The inviting open-concept living and dining area includes elegant crown molding, and the dining room boasts an upgraded 6-foot garden door that opens onto a spacious 2-tier deck, seamlessly blending indoor and outdoor spaces make entertaining a delight. The adjacent kitchen features rich maple cabinetry, a sleek tile backsplash, and expansive counter space. A built-in pantry offers plenty of storage, while a convenient exterior door leads directly to the backyard, making summer barbecues and outdoor dining a breeze. The lower level of this home is designed for cozy family living and versatile functionality. A spacious family room showcases a stunning brick-surround fireplace and elegant crown molding, creating a warm and inviting atmosphere. Just steps away, you'll find easy access to the garage. The heated garage is vented directly from the main furnace (currently sealed but easily restorable), includes hot and cold plumbing, and was previously used as a granny suite, offering potential for various uses. Step outside to your private, fully fenced backyard. The expansive 2-tier deck is perfect for entertaining, while the underground sprinkler system ensures lush green grass year-round. The expansive yard offers plenty of room for children and pets to play, and a well-appointed shed equipped with its own 15-amp hydro line and breaker panel provides ample storage for tools and outdoor equipment. Additional standout features of this home include a high-efficiency furnace and a smart thermostat for optimal comfort and energy savings. Located close to excellent schools and all the essential amenities, this home offers the perfect combination of convenience and community. Don’t miss the opportunity to make this exceptional property your own!
Inclusions: Built-in Microwave,Dishwasher,Dryer,Refrigerator,Stove,Washer,Chest Freezer And Refrigerator In Basement
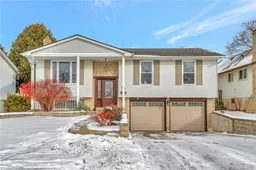 22
22

