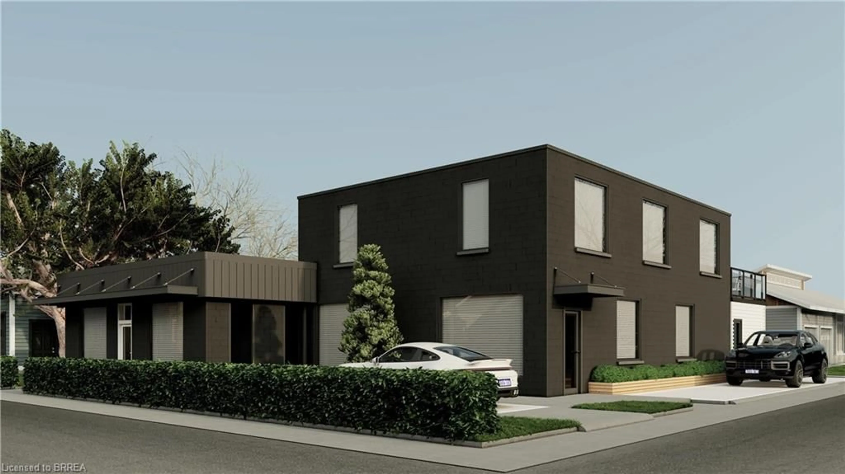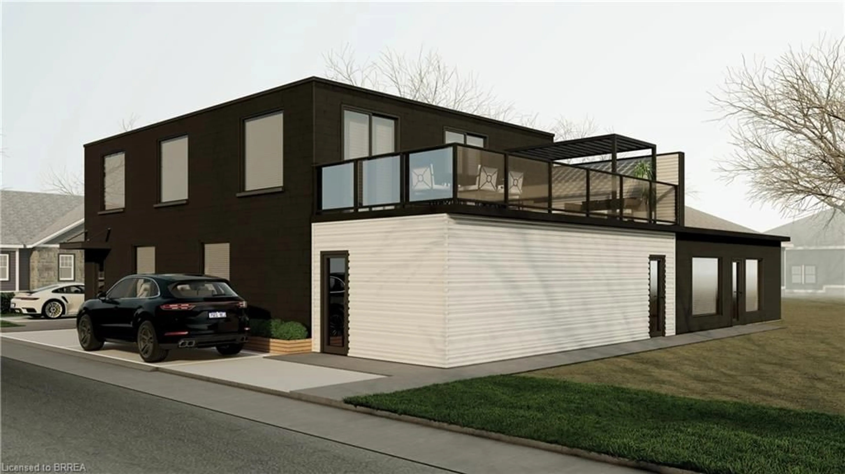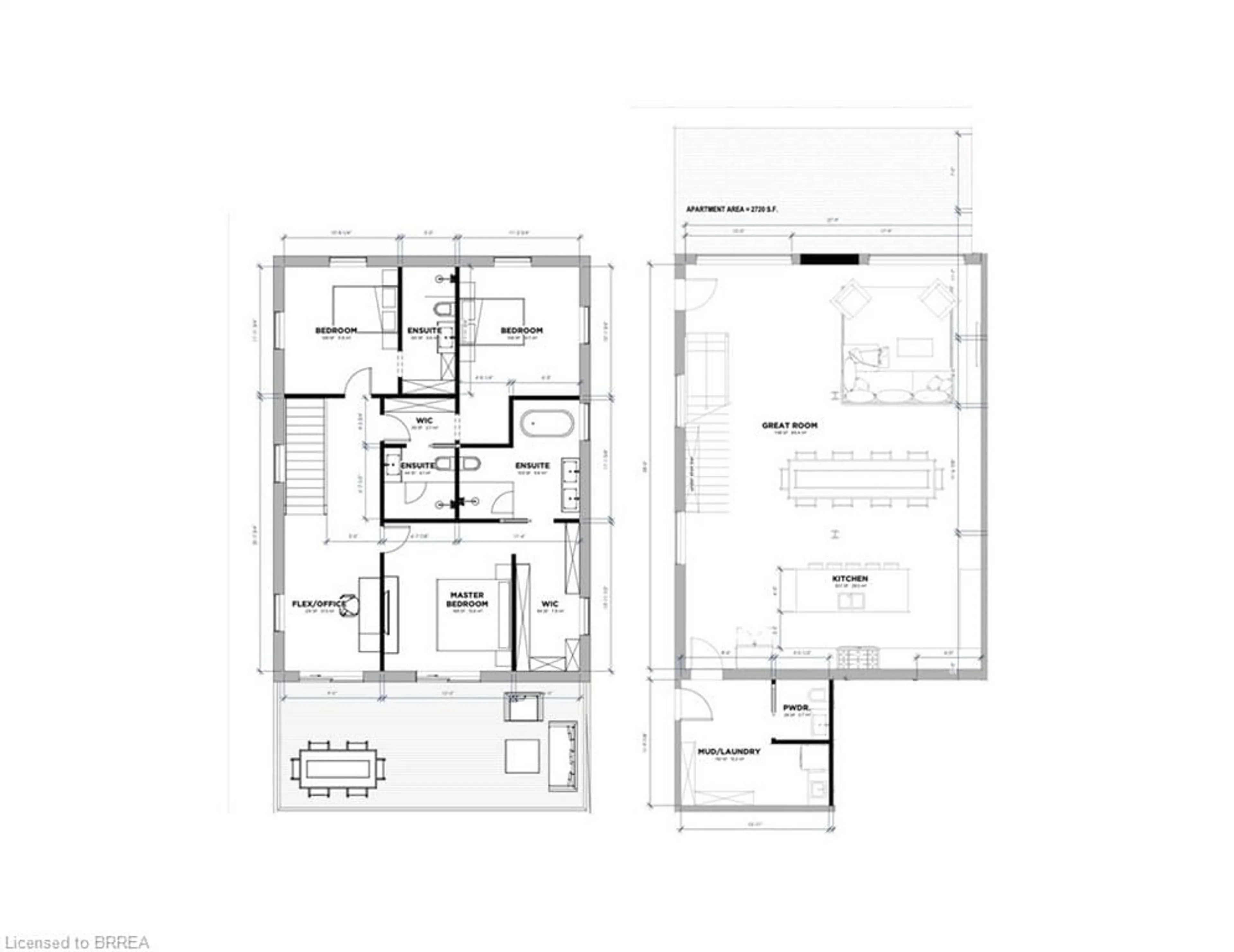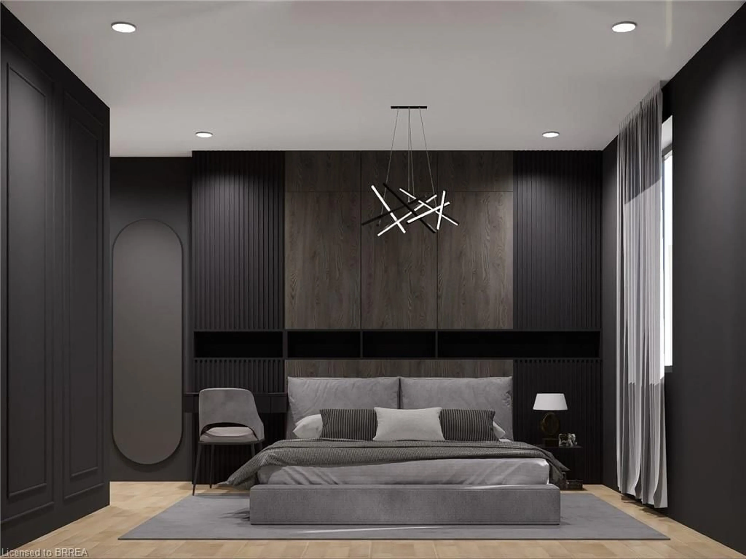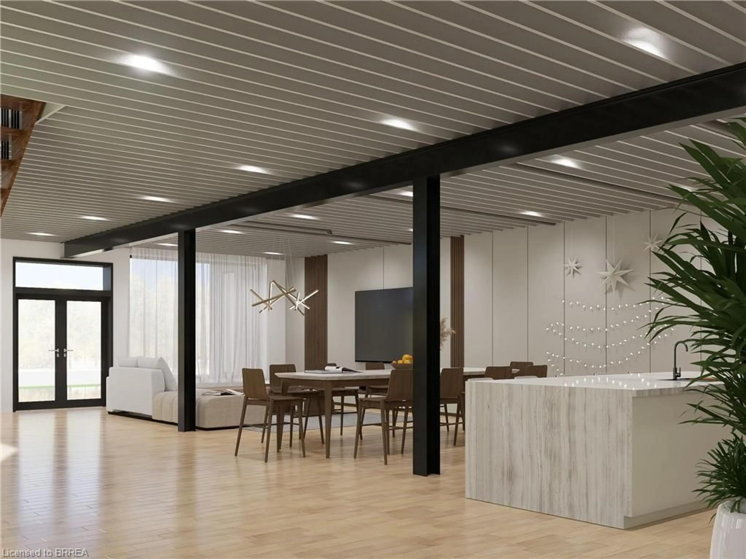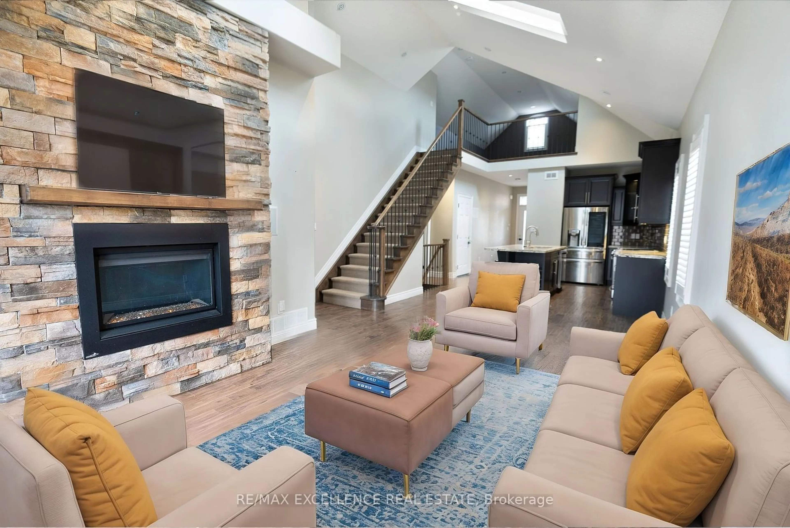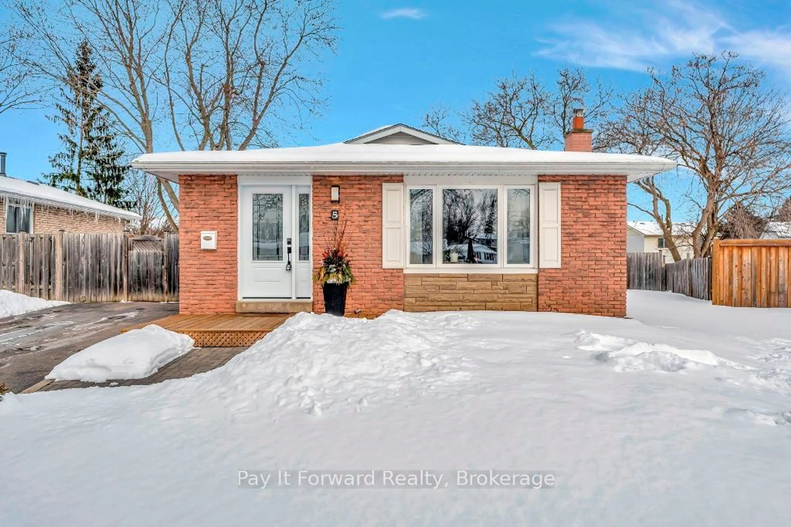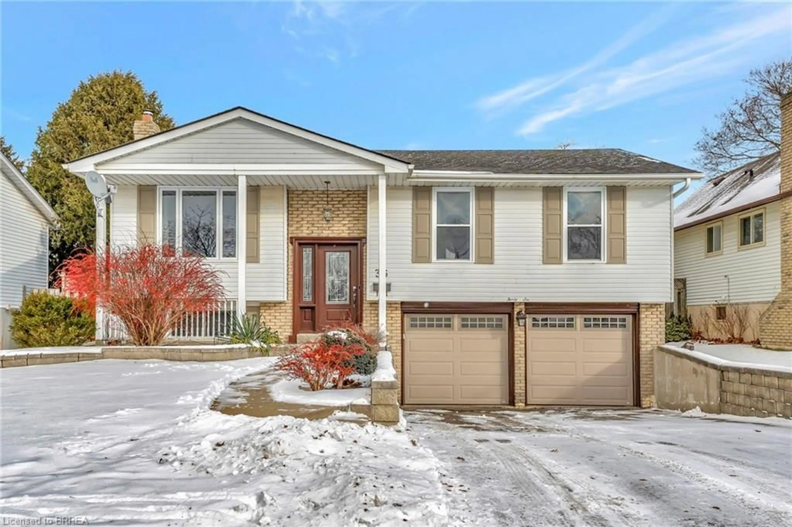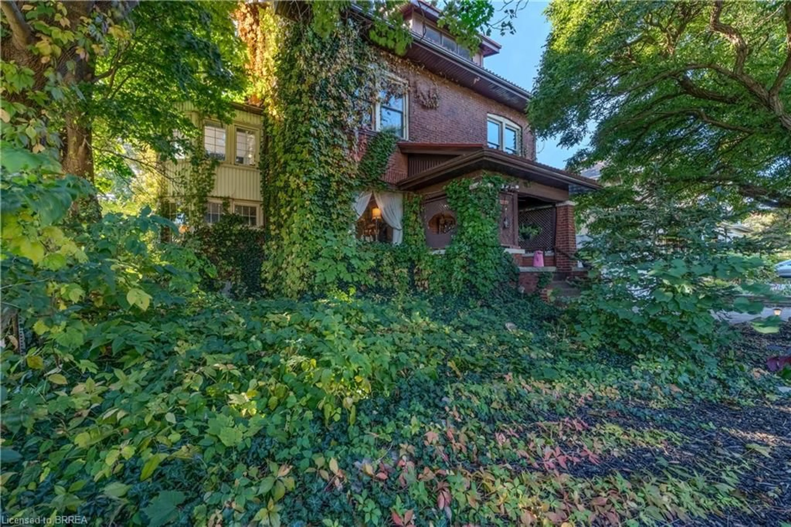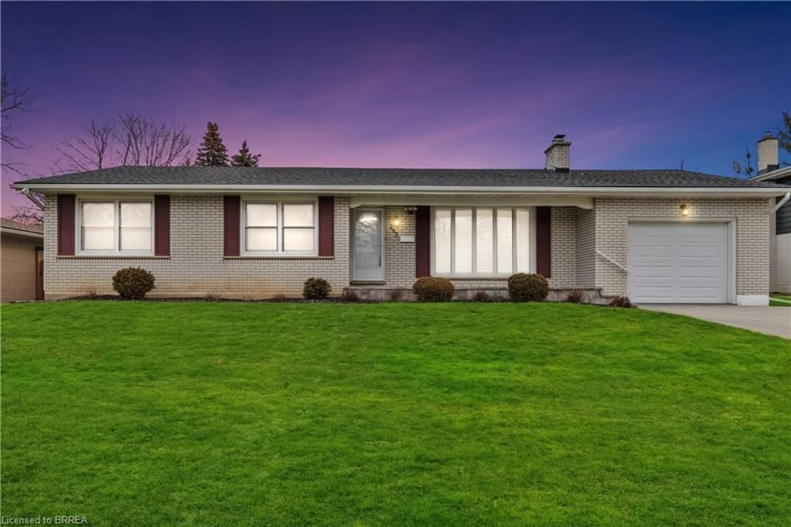166 Grand River Ave #A, Brantford, Ontario N3T 4X6
Contact us about this property
Highlights
Estimated ValueThis is the price Wahi expects this property to sell for.
The calculation is powered by our Instant Home Value Estimate, which uses current market and property price trends to estimate your home’s value with a 90% accuracy rate.Not available
Price/Sqft$323/sqft
Est. Mortgage$3,779/mo
Tax Amount (2023)$1/yr
Days On Market291 days
Description
New Semi-Detached Home Near Grand River and Trails. Experience luxurious living in this soon to be newly constructed semi-detached home, ideally situated near the scenic Grand River and its extensive trails. Perfect for nature enthusiasts and those who appreciate the tranquility and beauty of riverfront access. Enjoy outdoor living with a spacious back patio, perfect for entertaining or relaxing in privacy. Revel in the grandeur of expansive ceiling heights that add a touch of elegance and spaciousness to your home. Admire the craftsmanship of a beautiful staircase that serves as a stunning centerpiece within the home. Be amazed by the sheer size of this unit, offering 2720 sq. ft. with 3 bedrooms, a den and 4 bathrooms. Sleek, durable, and modern, adding a sophisticated touch to your kitchen and bathrooms. Premium engineered hardwood floors throughout, providing a warm and timeless appeal. Prestigious and stylish lighting fixtures that enhance the aesthetic of your home. Elegant window coverings that offer both privacy and a touch of class. This 2 Storey home combines luxury and convenience, set in a prime location that provides easy access to the natural beauty of the Grand River and its trails. Experience the perfect blend of outdoor adventure and sophisticated living.
Property Details
Interior
Features
Main Floor
Office
2.74 x 4.245+ Piece
Great Room
8.46 x 3.53Bedroom Primary
3.66 x 4.245+ piece / ensuite / walk-in closet
Bedroom
3.05 x 2.445+ piece / ensuite
Exterior
Features
Parking
Garage spaces -
Garage type -
Total parking spaces 1
Property History
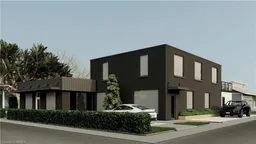 14
14
