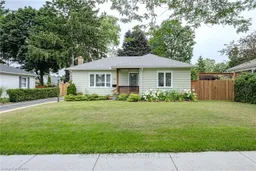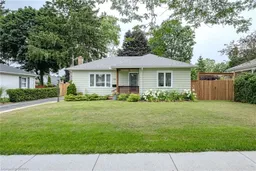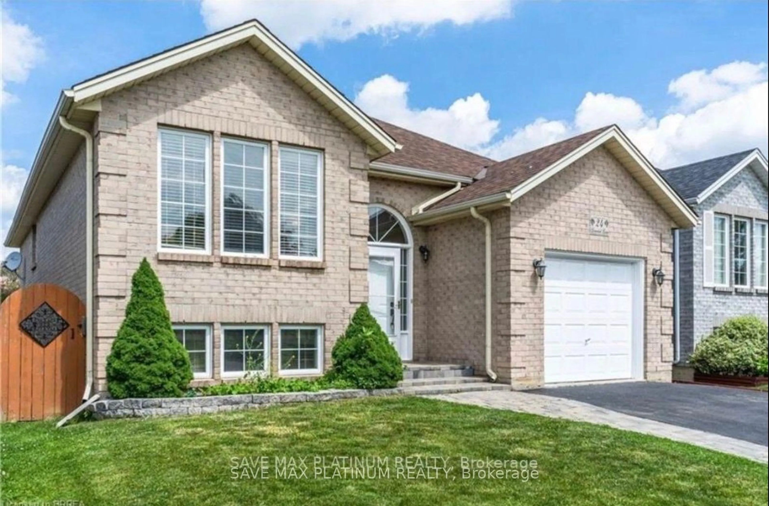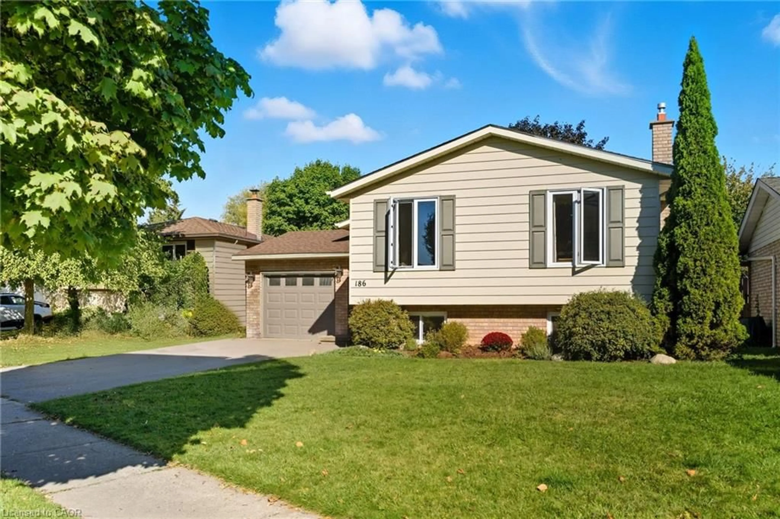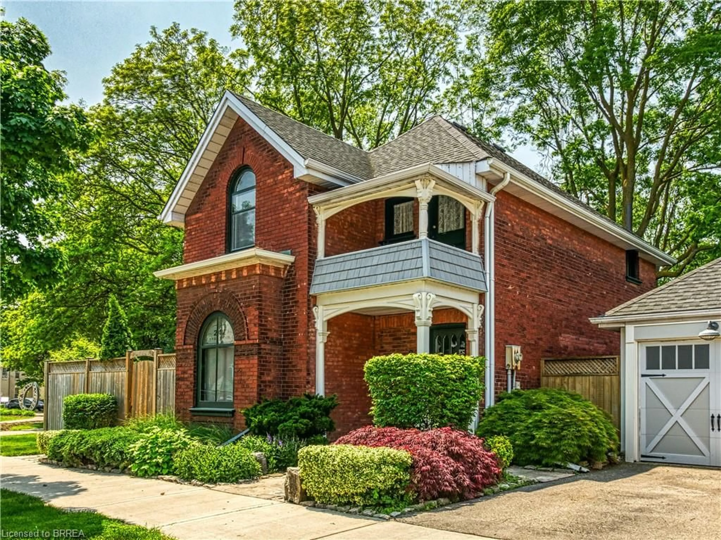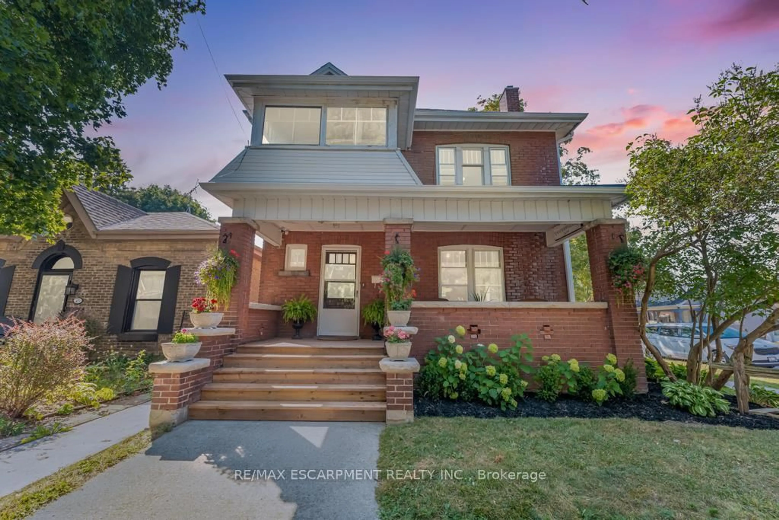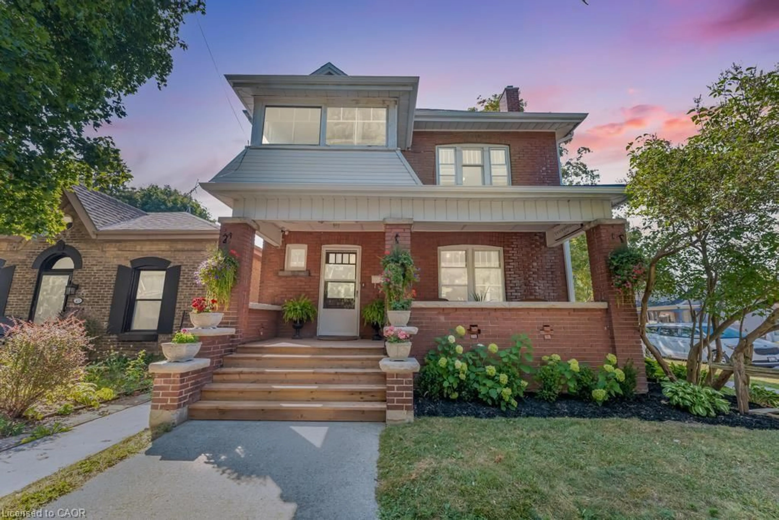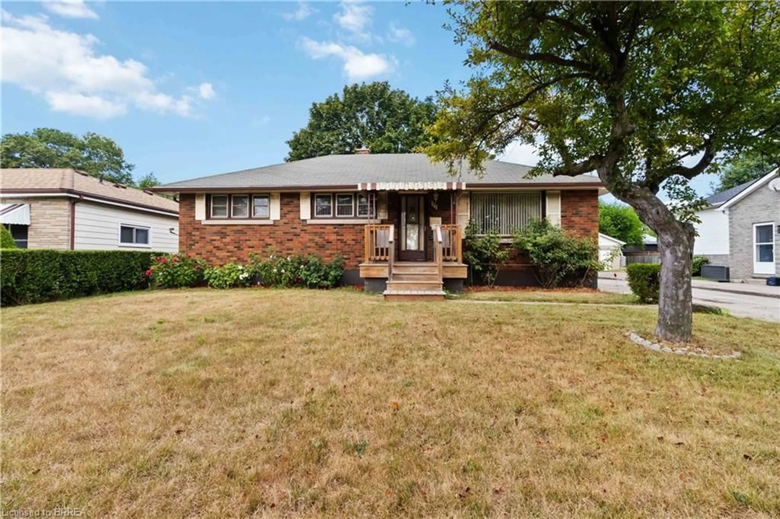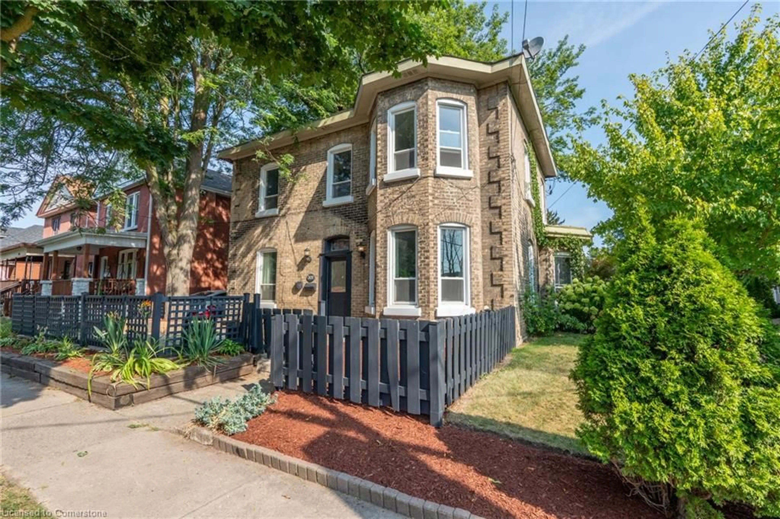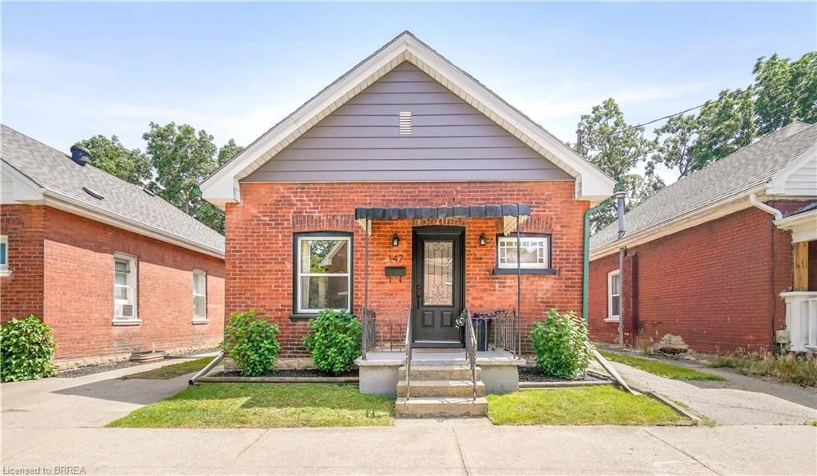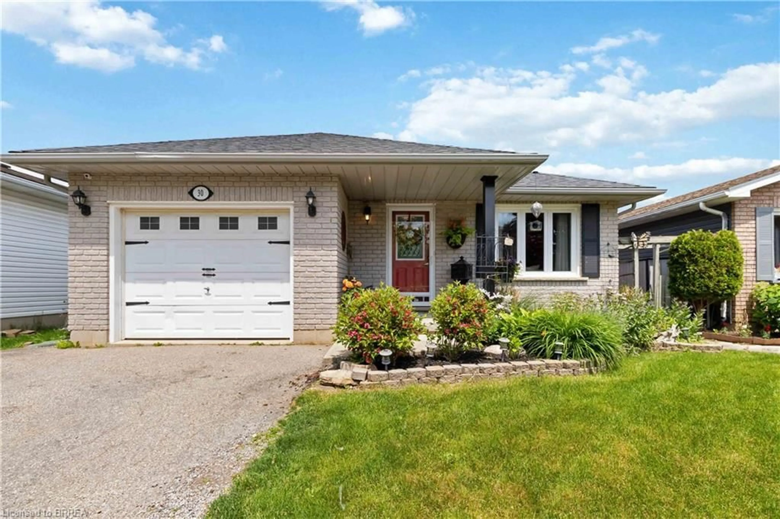Attention first-time buyers, empty nesters, & retirees! Discover this updated bungalow in the highly desirable Henderson neighbourhood. This well-maintained home offers a practical floor plan with many options for the new homeowner. The foyer features newer vinyl plank flooring that extends throughout the home. The living room boasts crown moulding & a large front window that floods the space with natural light. An arched doorway leads to the dining area, which connects to a custom-designed kitchen with solid surface counters, subway tile backsplash, & wood cabinetry. Enjoy views of the incredible yard from the dining area, which has double garden doors opening to an elevated deck. The deck includes an accessibility lift leading down to a newly poured concrete pad & sidewalk, connecting to the 3-vehicle driveway. A covered patio with a privacy wall & natural gas hook-up is ideal for BBQs & offers a secondary access point into the home. A pergola-covered seating area provides a private space to enjoy the established gardens, & there are double gate access points for yard entry convenience. Inside, two well-sized bedrooms & a tastefully updated bathroom with a pocket door, ceramics, & a roll-in shower complete the main level. A landing between the main & lower levels provides backyard access. The newly finished lower level offers additional family space, including a recreation room with kitchenette/wet bar area, an office with pocket doors & fold-down desktop, a bonus room with a closet alcove (currently used as a bedroom), a 4-piece bathroom with ceramics & a soaker tub, a laundry room, & a utility/storage room complete this package. Completed in 2022 include: shingles,Vinyl plank flooring throughout, heating and cooling system, Fully finished basement, new kitchen and more...This home is in a great established neighbourhood, close to all major amenities, including schools, parks, and the 403. It offers an exceptional opportunity for one-level living in a great area.
Inclusions: Dishwasher,Dryer,Range Hood,Refrigerator,Stove,Washer,Window Coverings
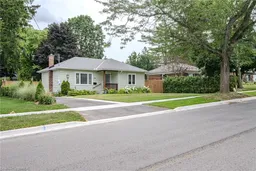 47
47