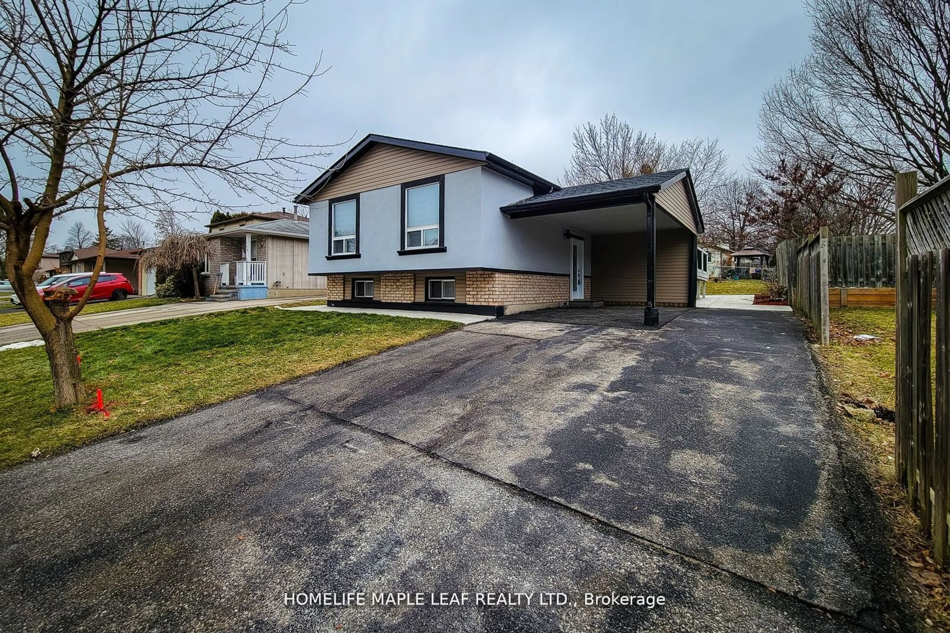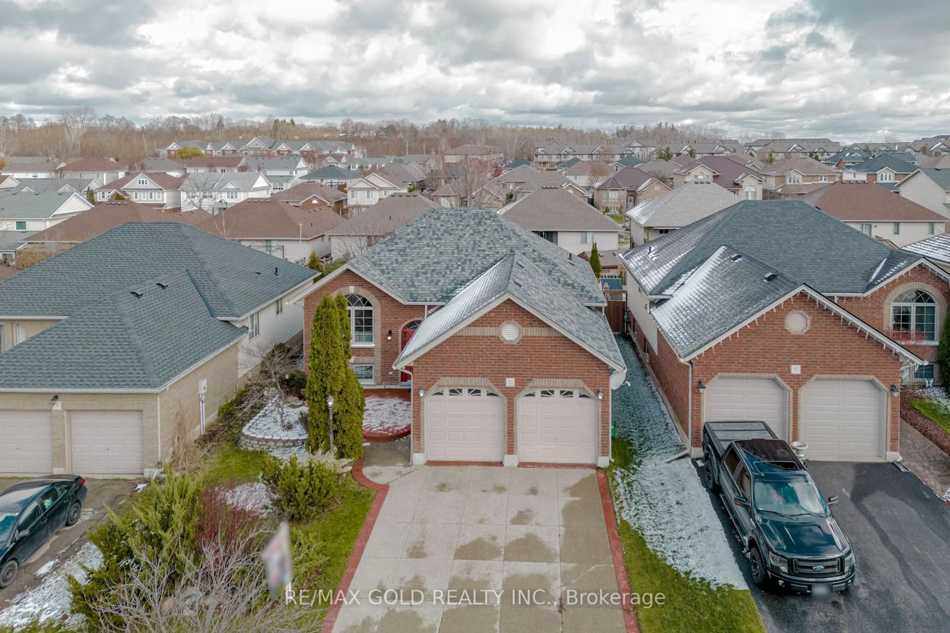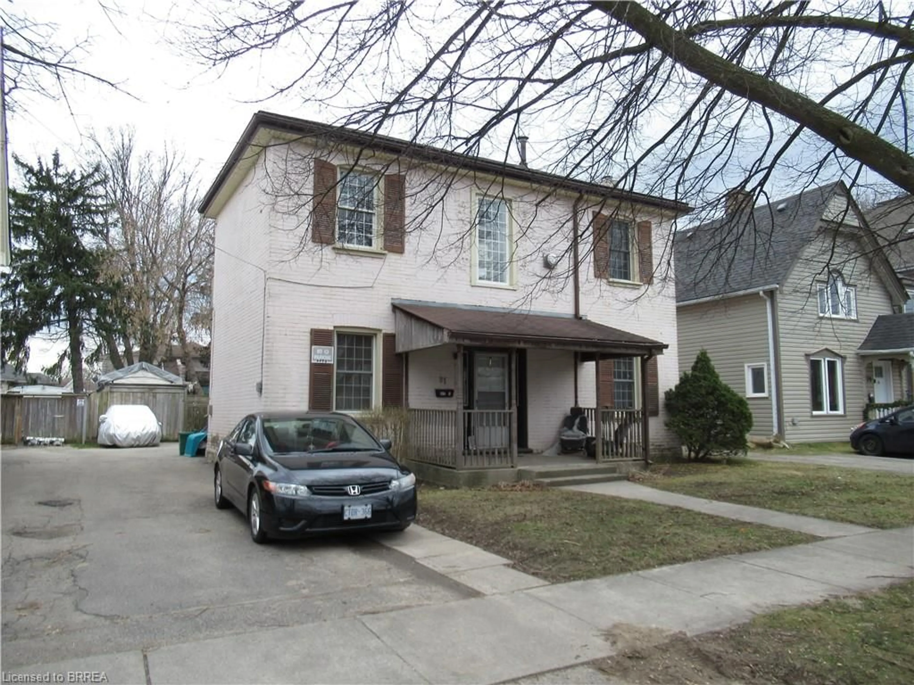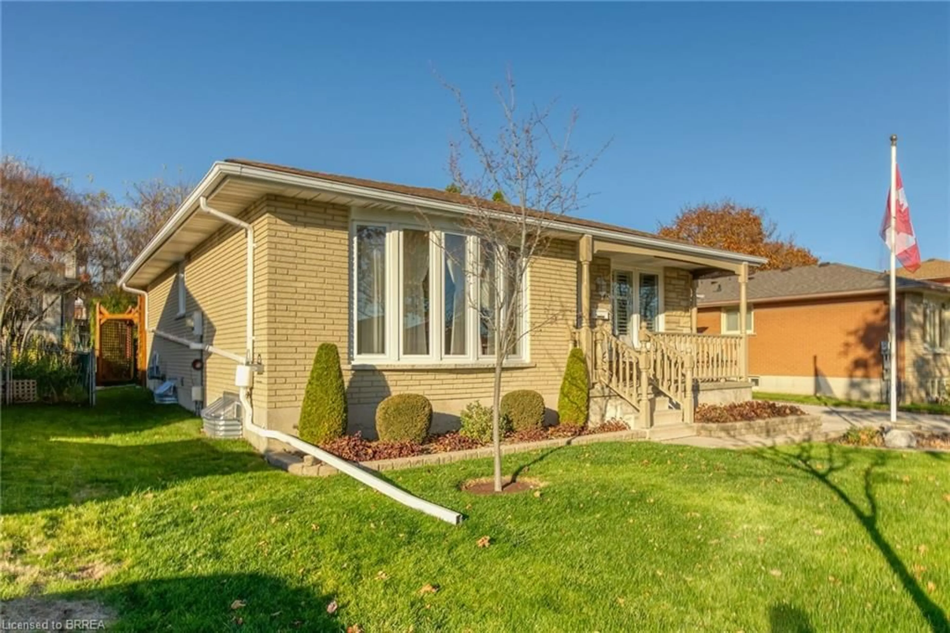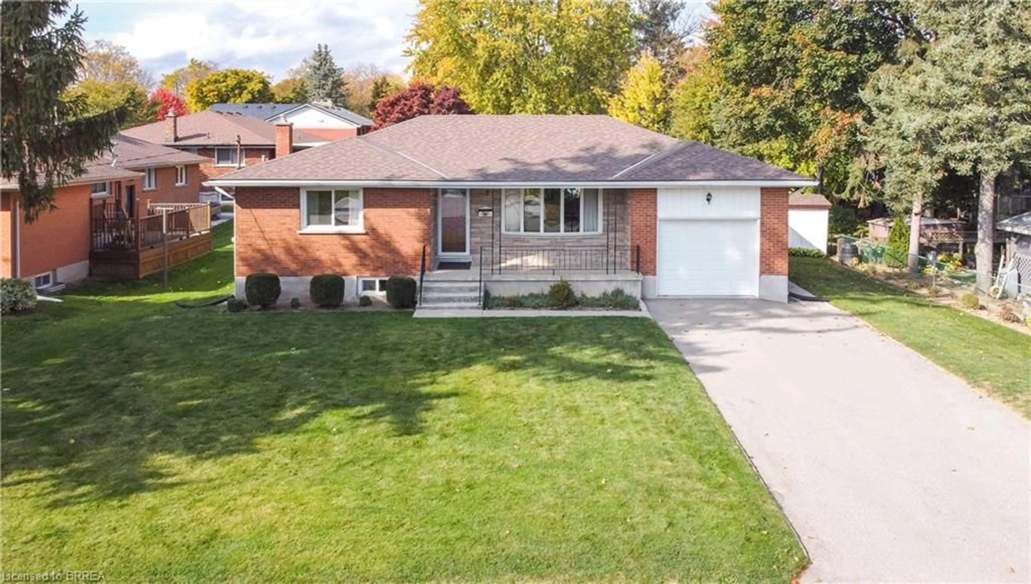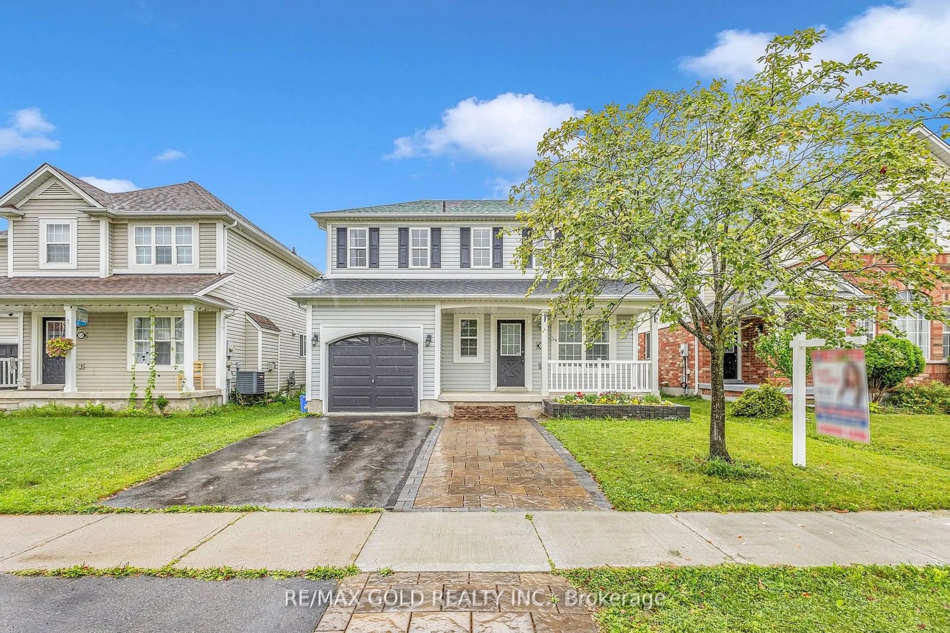Sold for $···,···
•
•
•
•
Contact us about this property
Highlights
Estimated ValueThis is the price Wahi expects this property to sell for.
The calculation is powered by our Instant Home Value Estimate, which uses current market and property price trends to estimate your home’s value with a 90% accuracy rate.Login to view
Price/SqftLogin to view
Est. MortgageLogin to view
Tax Amount (2023)Login to view
Sold sinceLogin to view
Description
Signup or login to view
Property Details
Signup or login to view
Interior
Signup or login to view
Features
Heating: Natural Gas
Cooling: Central Air
Basement: Full, Finished
Exterior
Signup or login to view
Features
Lot size: 5,985 SqFt
Pool: Above Ground
Sewer (Municipal)
Parking
Garage spaces 1
Garage type -
Other parking spaces 2
Total parking spaces 3
Property History
Login required
Sold
$•••,•••
Stayed --24 days on market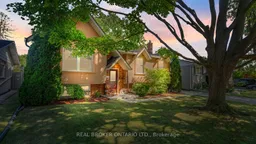 Listing by trreb®
Listing by trreb®

Sep 27, 2024
Sold
$•••,•••
Login required
Listed
$•••,•••
Stayed 24 days on market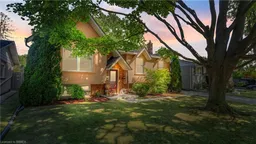 38Listing by itso®
38Listing by itso®
 38
38Property listed by Real Broker Ontario Ltd, Brokerage

Interested in this property?Get in touch to get the inside scoop.

