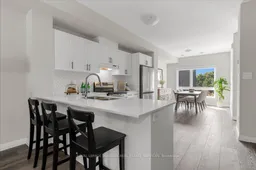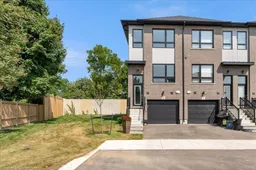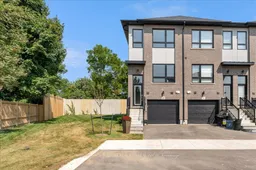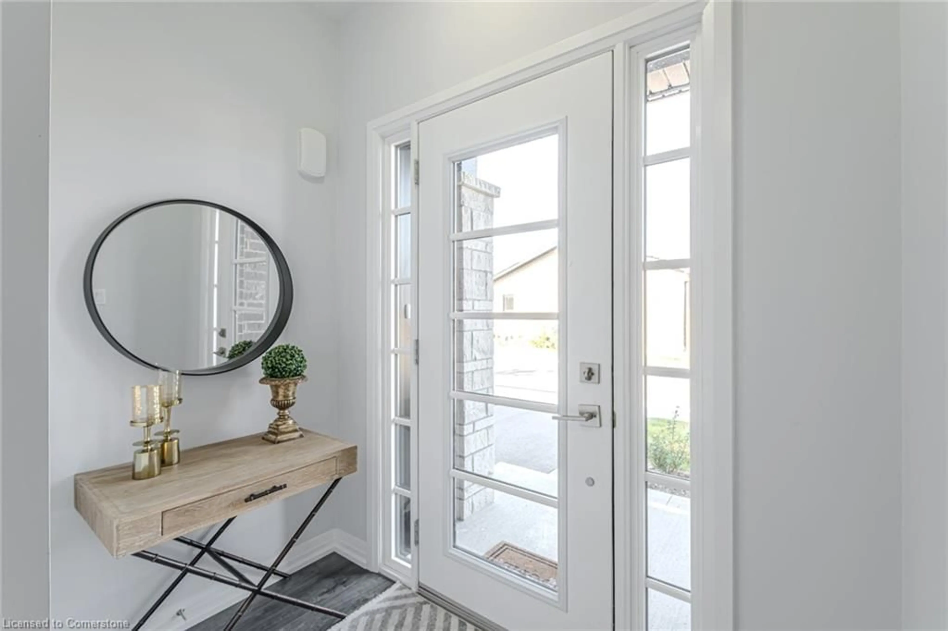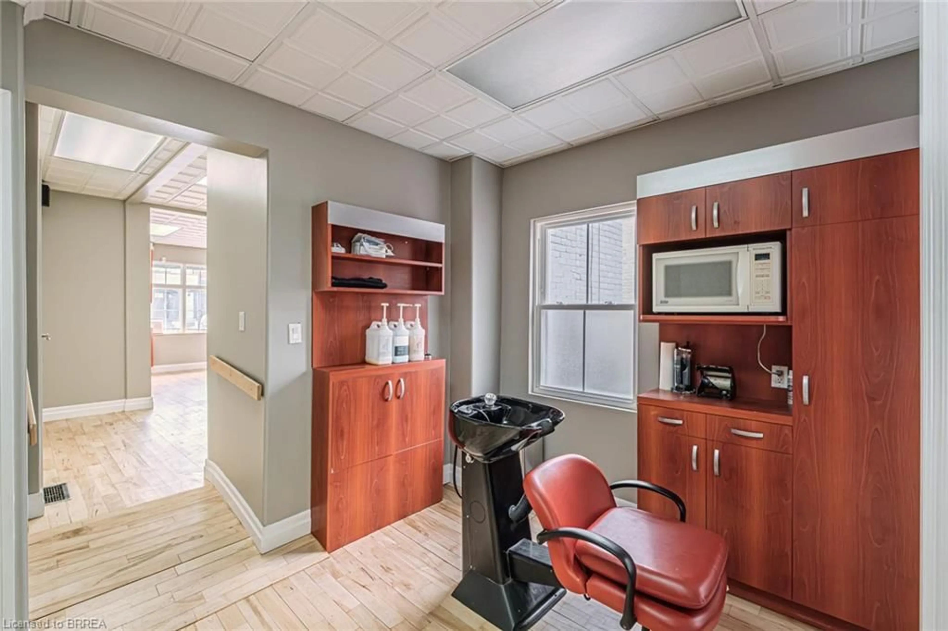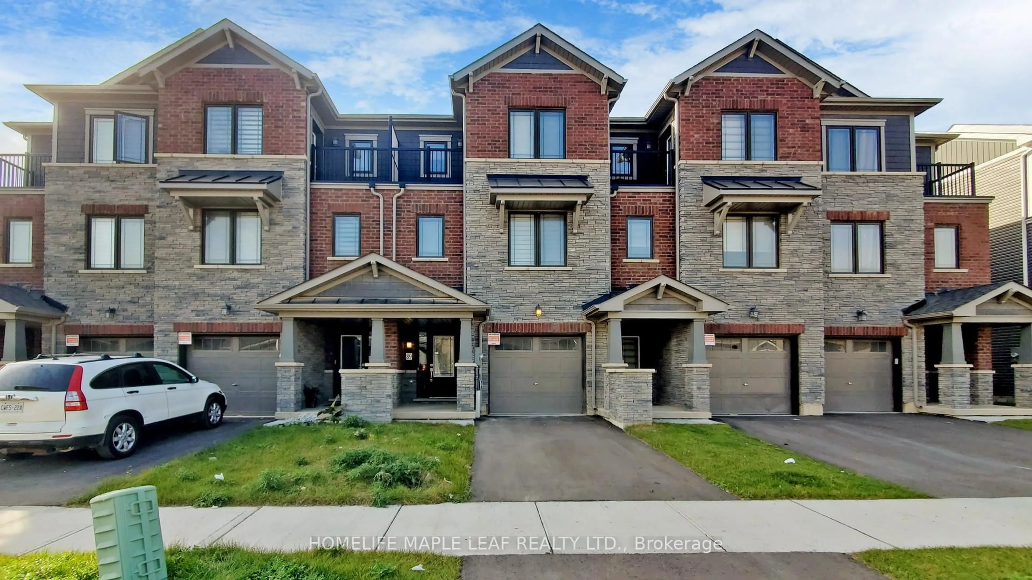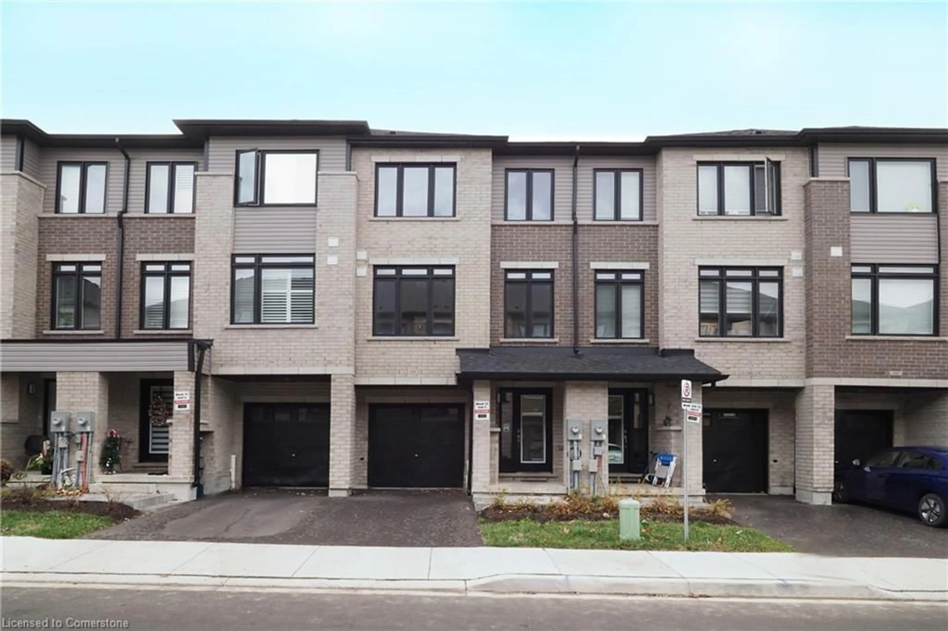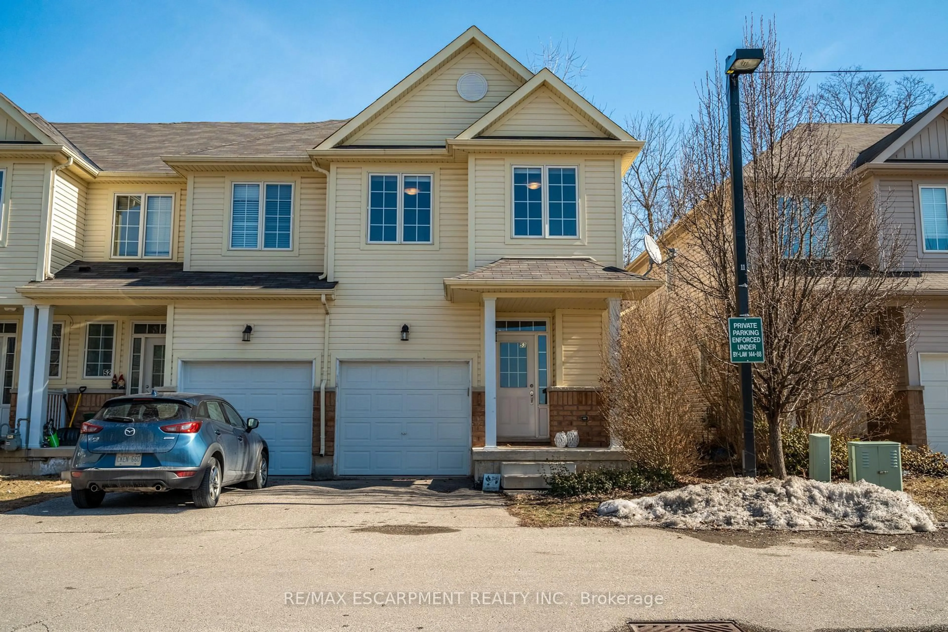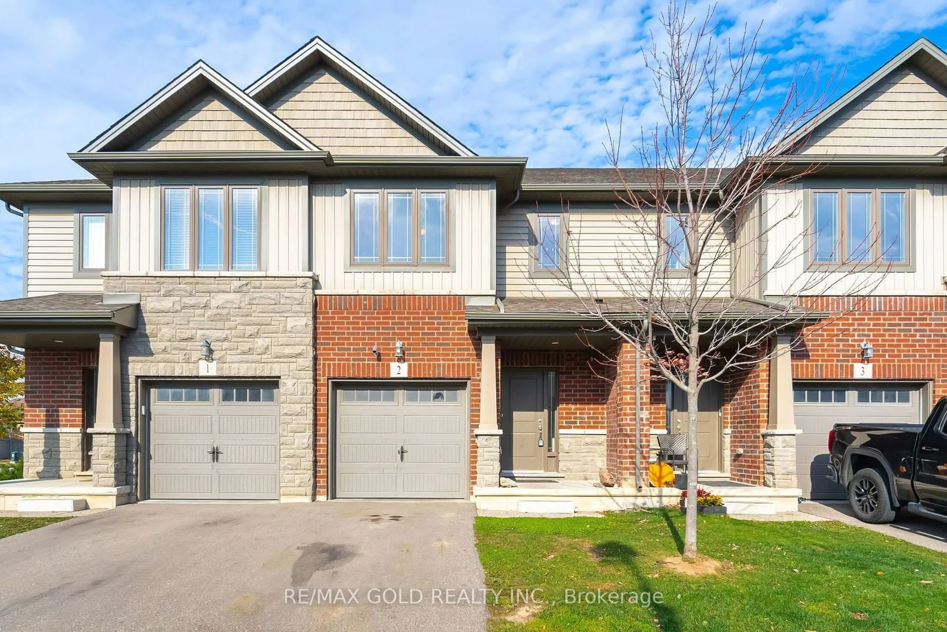Discover modern living at its finest in this impressive 1-year-new, 3-bedroom, 3-bathroom END
UNIT Freehold townhouse, perfectly located in a family-friendly Brantford neighborhood.
Designed for comfort and style, the open-concept main floor offers a bright and airy living space,
seamlessly blending the living room, spacious dining area, and a large kitchen featuring a
breakfast bar, ideal for everyday meals or entertaining. The third floor is your personal retreat,
boasting a generous primary suite complete with a 3pc ensuite for ultimate privacy. A second
large bedroom and the convenience of same floor laundry complete the upper level. The third
bedroom on the main floor offers a unique feature: a walkout to a private patio and a spacious
side yard, perfect for outdoor entertaining or quiet evenings. With close proximity to all
amenities, schools, parks, and quick highway access, this home is perfect for first-time buyers,
singles, couples, families, and investors alike. Don’t miss your chance to call this exceptional
property home!
Inclusions: Dishwasher,Dryer,Garage Door Opener,Range Hood,Refrigerator,Stove,Washer,Window Coverings,All Electrical Light Fixtures.
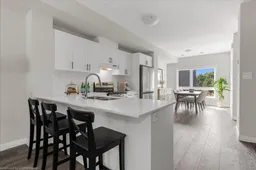 28
28