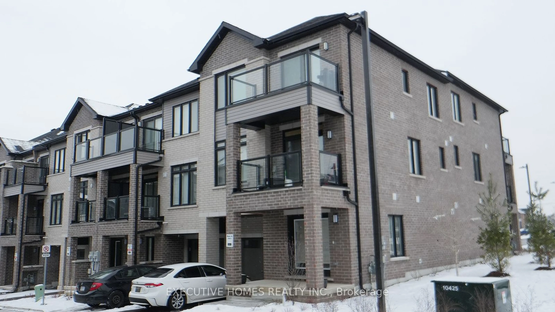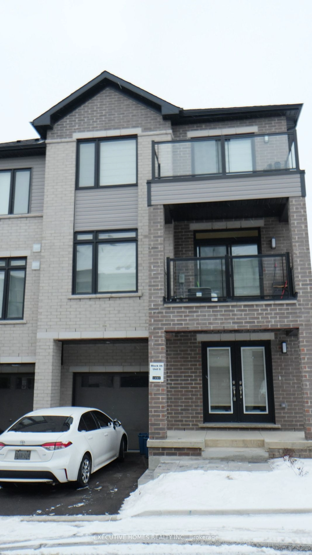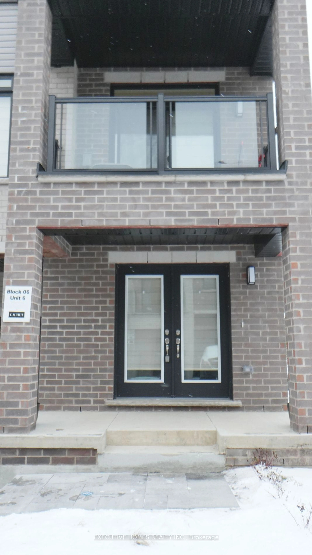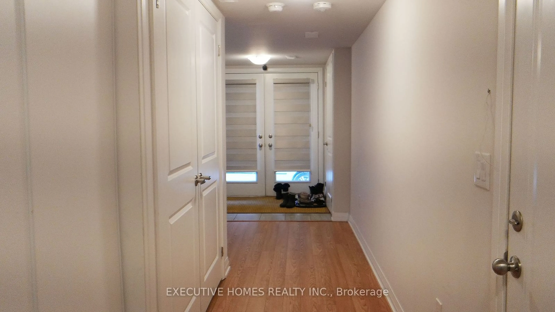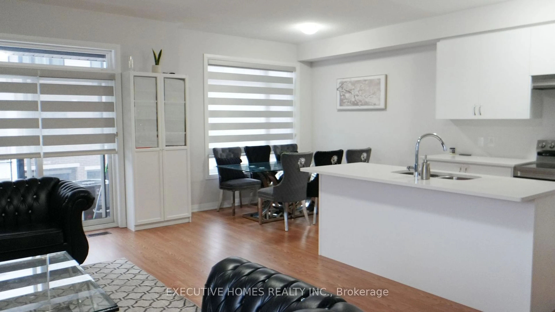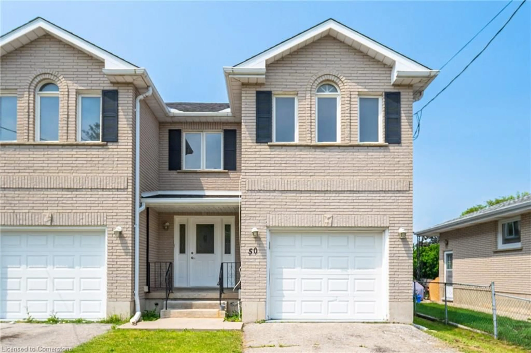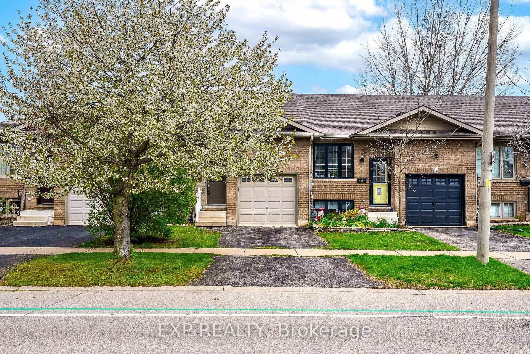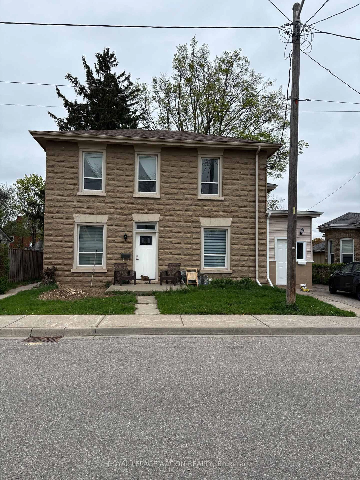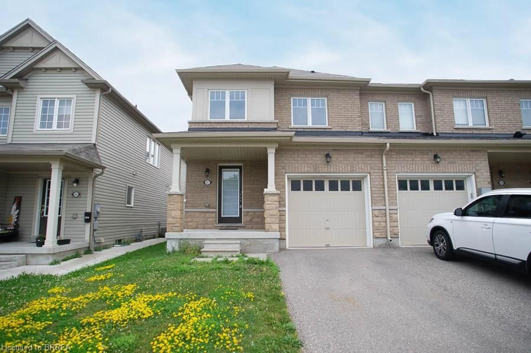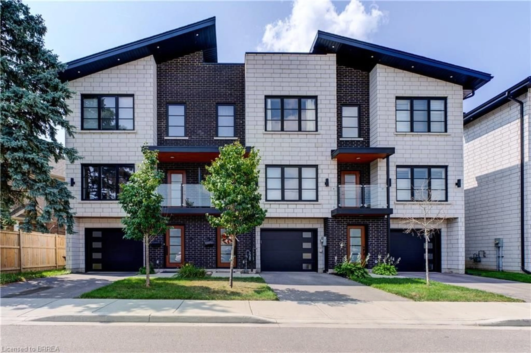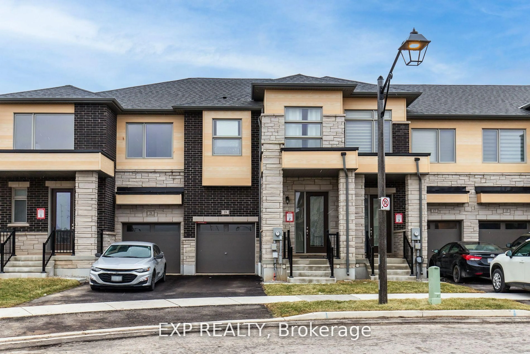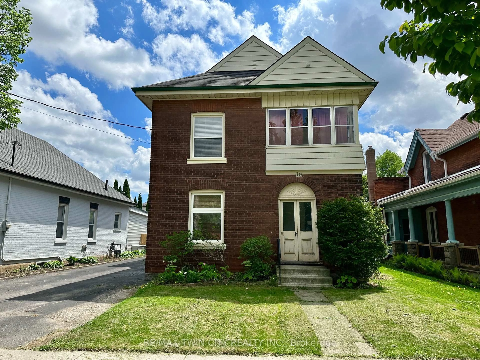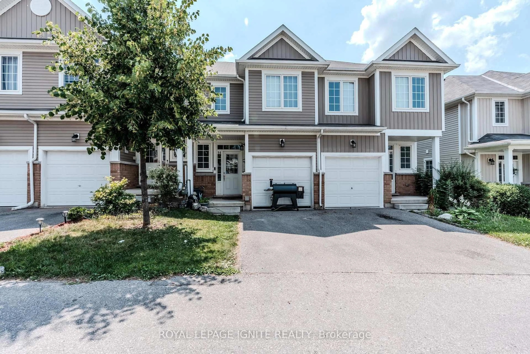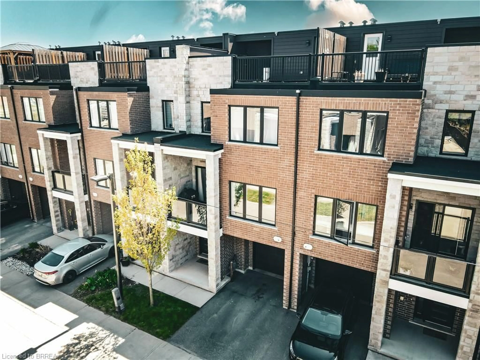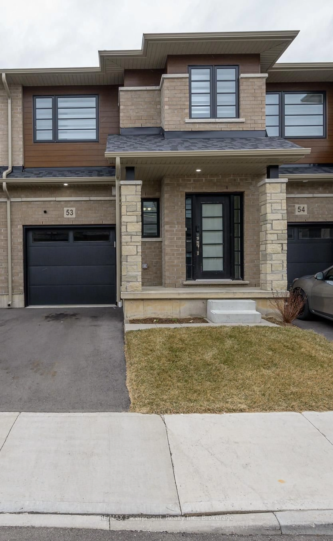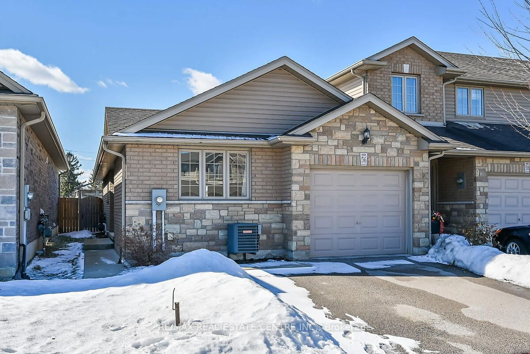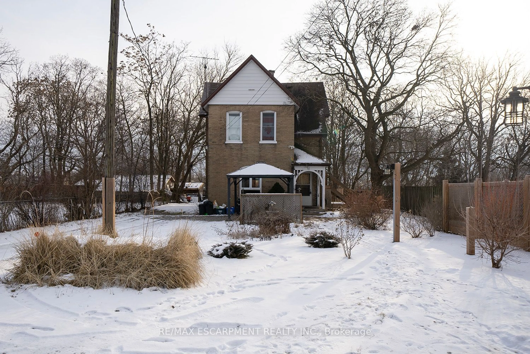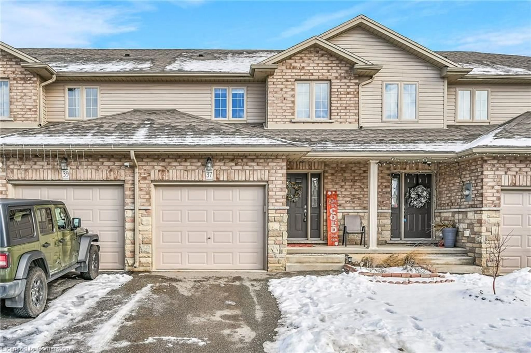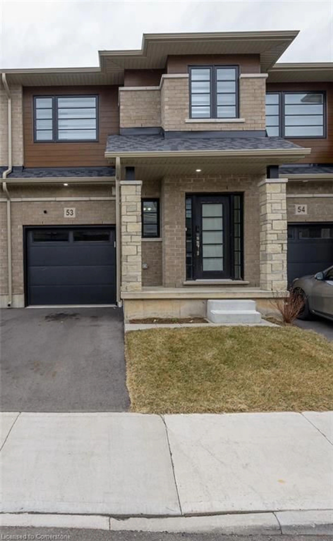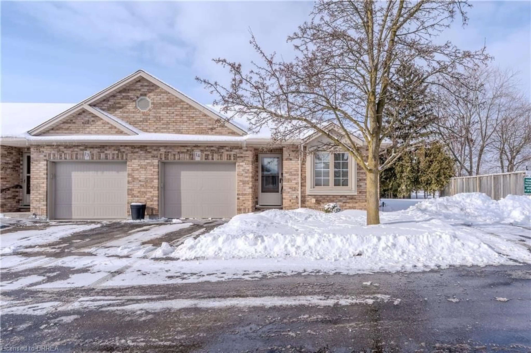585 Colborne St #606, Brantford, Ontario N3S 3M7
Contact us about this property
Highlights
Estimated valueThis is the price Wahi expects this property to sell for.
The calculation is powered by our Instant Home Value Estimate, which uses current market and property price trends to estimate your home’s value with a 90% accuracy rate.Not available
Price/Sqft-
Monthly cost
Open Calculator
Description
Discover the charm of this beautifully designed 3-storey Corner 1564 square foot townhome with lots of natural light, crafted with care by Cachet Homes. POTL Fees 110$ Featuring spacious bedrooms, modern bathrooms, This home offers the perfect balance of style and functionality. Step into the bright, open-concept kitchen, complete with contemporary light fixtures and a walk-out to a private balcony, Ideal for morning coffee or evening gatherings. Upgraded laminate floors and sleek staircases flow seamlessly throughout, creating an inviting, polished look. Enjoy the convenience of visitor parking . Nestled in a prime location close to schools, parks, shopping, and everyday essentials, this home is a perfect match for young families or professionals looking for a blend of modern living and convenience. Come and experience a home where every detail has been designed with your lifestyle in mind **EXTRAS** Discover the charm of this beautifully designed 3-storey Corner 1564 square foot townhome with lots of natural light, crafted with care by Cachet Homes. POTL Fees 110$ Featuring spacious bedrooms, modern bathrooms.
Upcoming Open House
Property Details
Interior
Features
Lower Floor
Foyer
0.0 x 0.0Exterior
Parking
Garage spaces 1
Garage type Attached
Other parking spaces 1
Total parking spaces 2
Property History
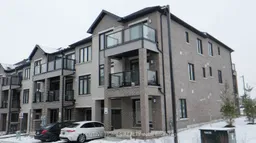 38
38
