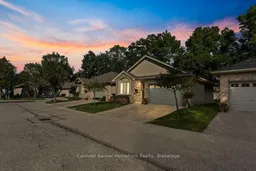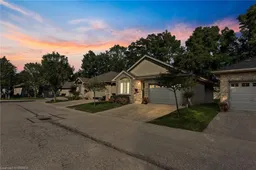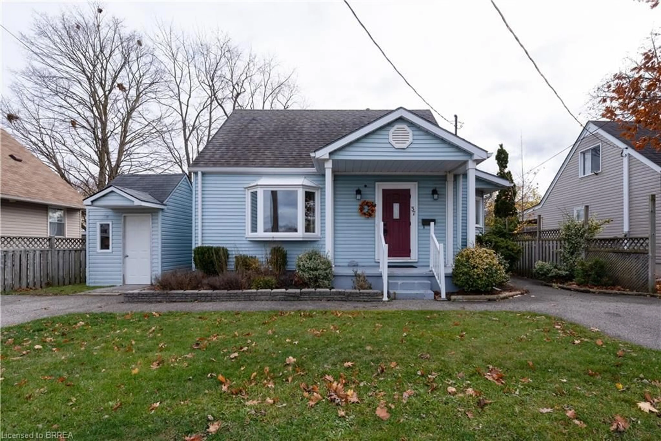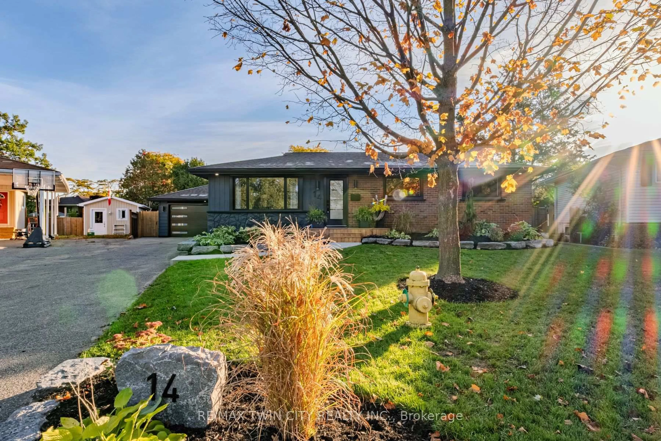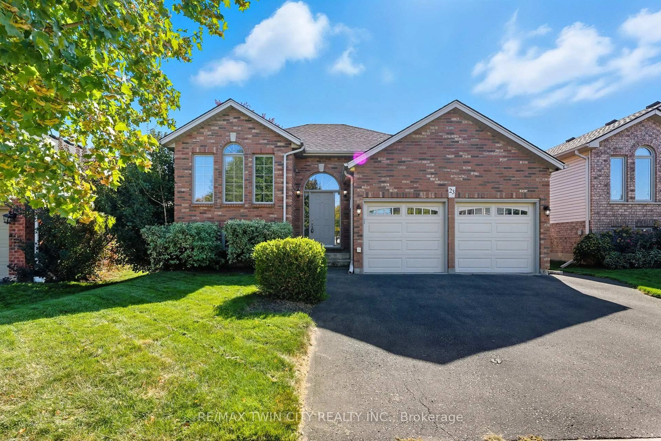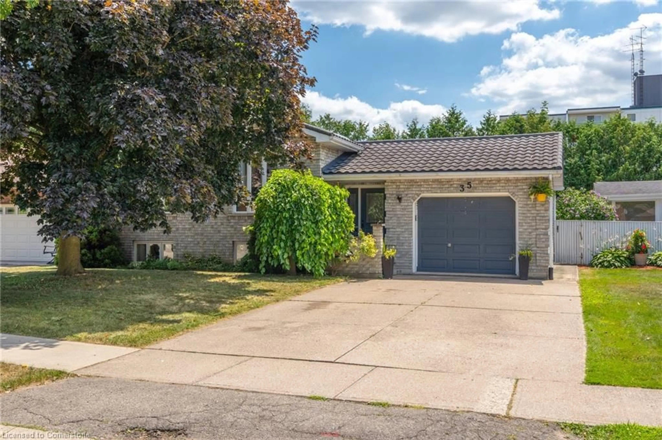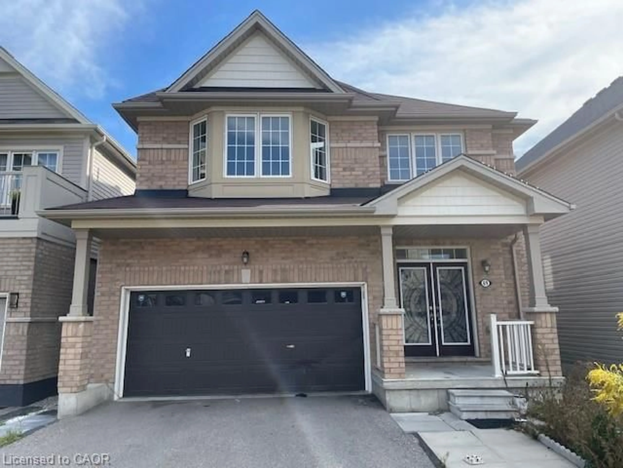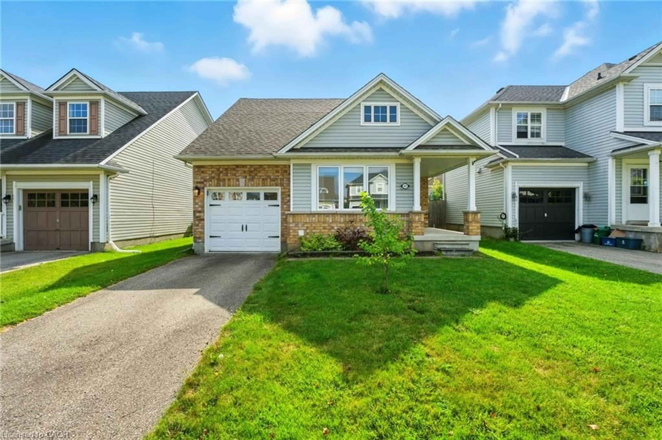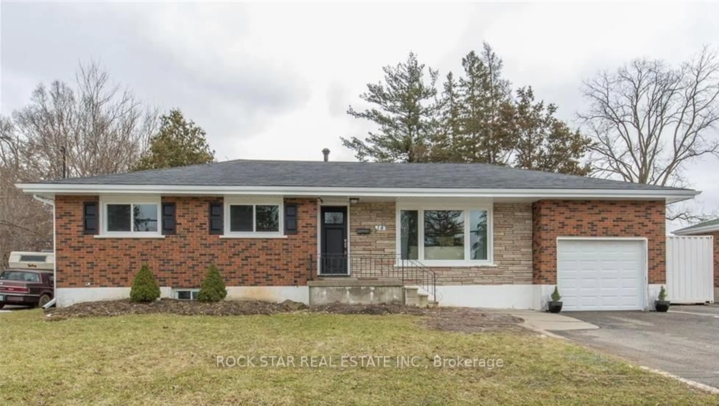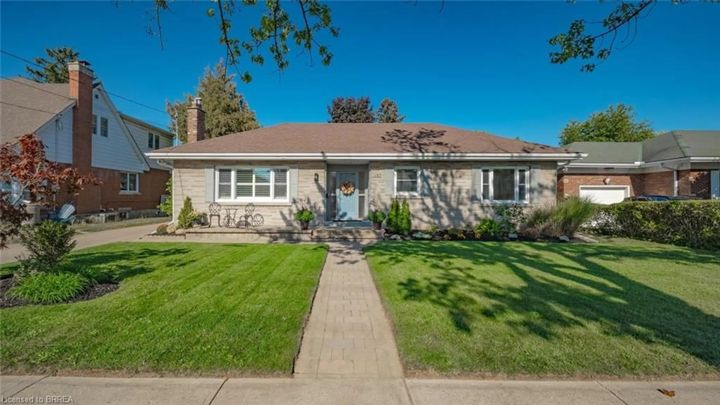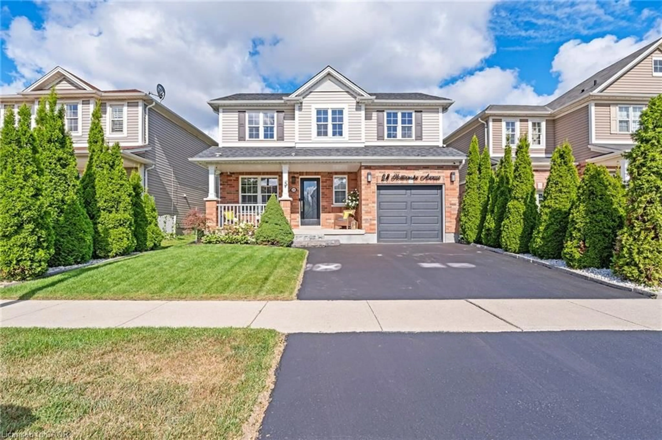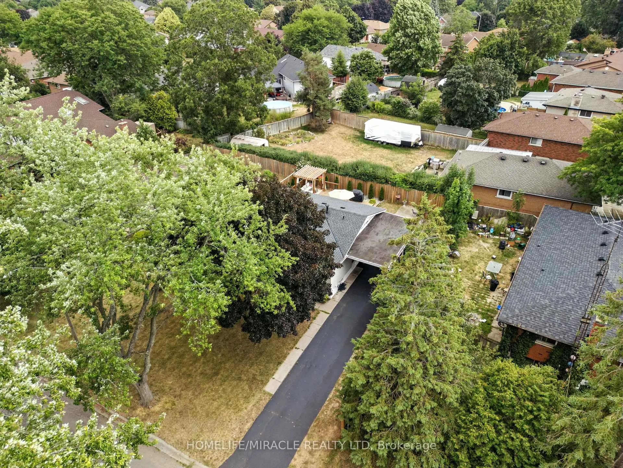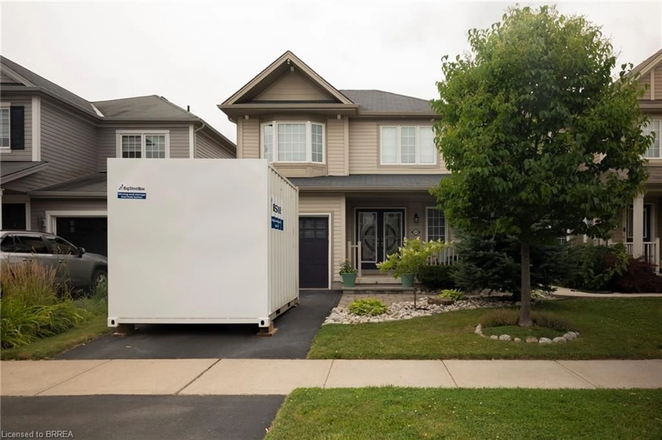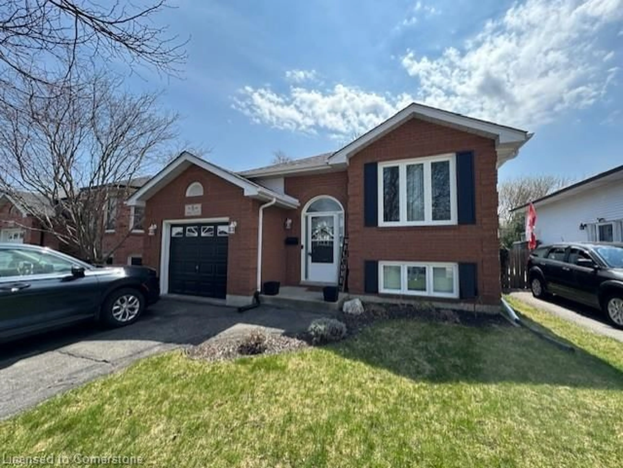Stress free living at it's finest, if you have been undecided what condo project would fit your needs best, 54 Glenwood demands your attention. A wonderful small , detached units condo in a quiet and private setting minutes from all amenities. This is the best of both worlds, living in your own home but having all the exterior maintenance taken care. Unit 12 is one of the larger units with a garage and half, this open concept is all you will ever need for your comfort. This particular unit is meticulous maintained with many upgrades. They have added a peninsula with a wine rack in the kitchen, upgraded the ceiling insulation, had the walk in shower put in the main level bath (as we age access is paramount), gleaming hardwood floors in the great room, newer railing and hardwood stairs to the basement, 2 gas fireplaces, fully finished rec room and lower bedroom with a walk in closet, 4 pc bath of the lower level, finished the storage room, better quality appliances, new broadloom in the basement..have a look you'll be impressed! The deck is schedule to be redone in the spring, at no cost to the owner.
Inclusions: Dishwasher,Dryer,Refrigerator,Stove,Washer
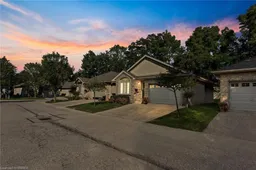 44
44