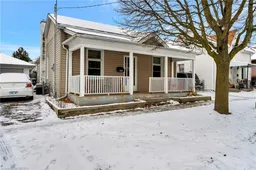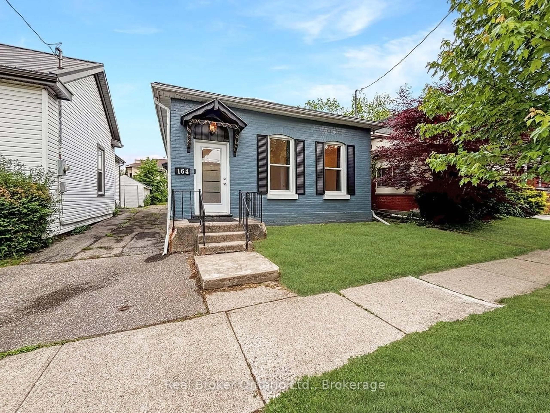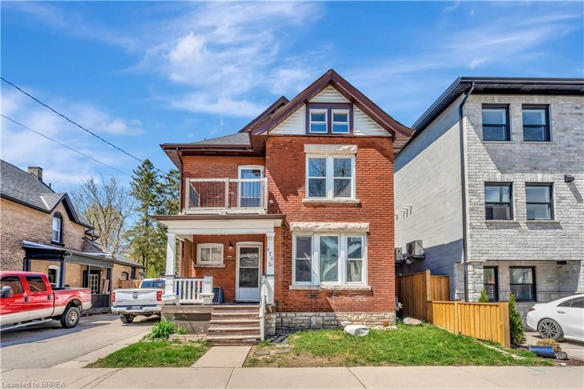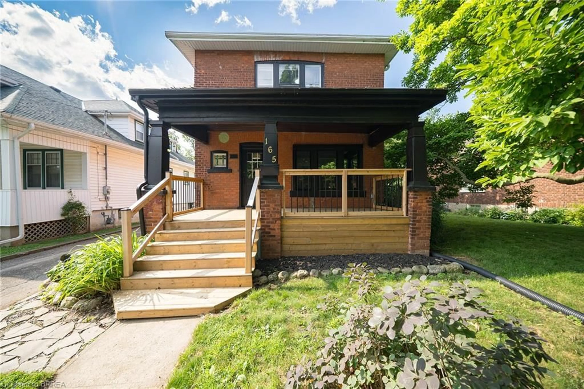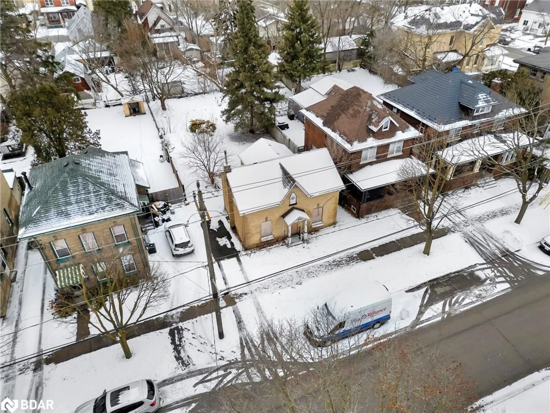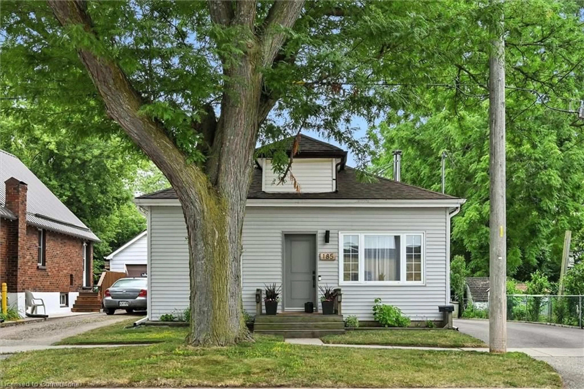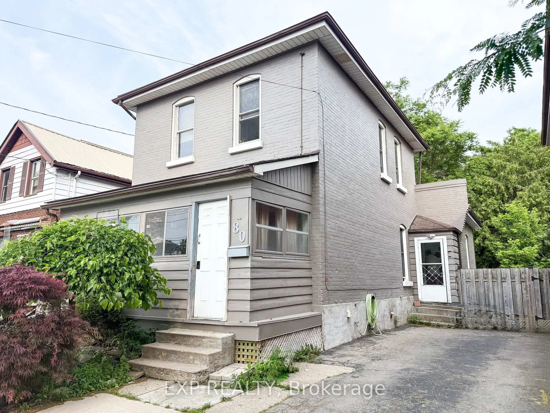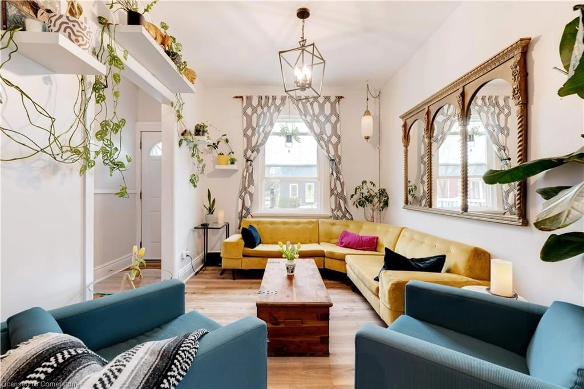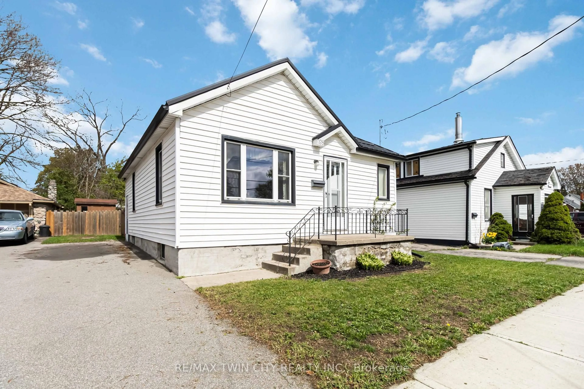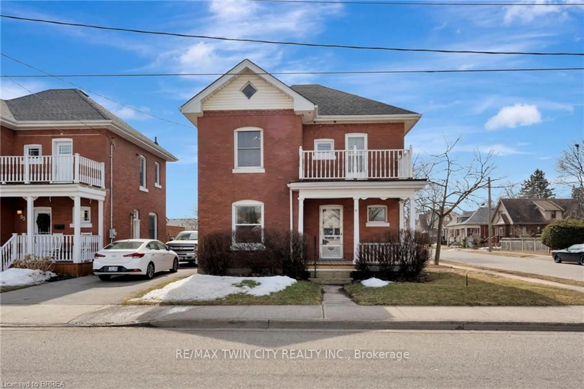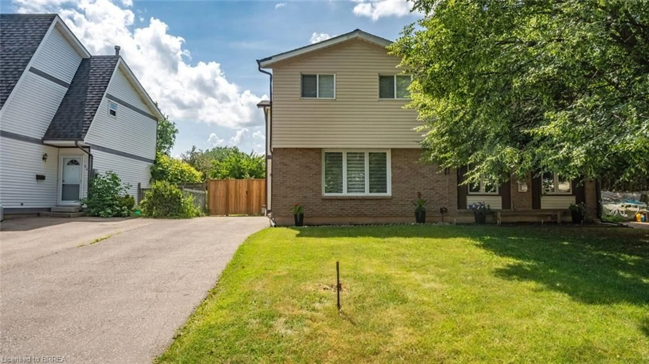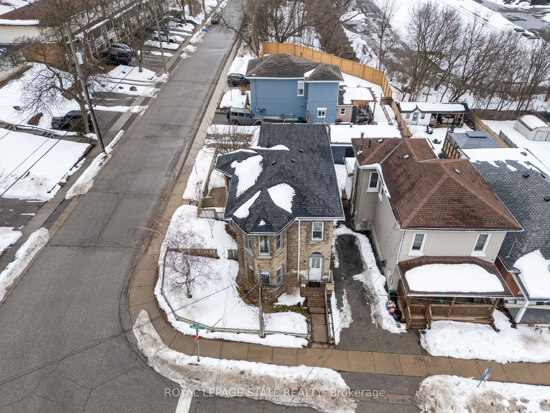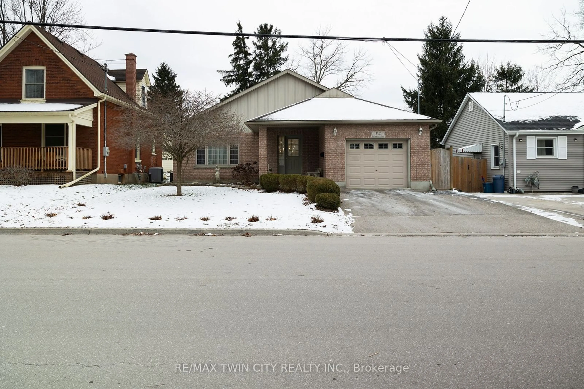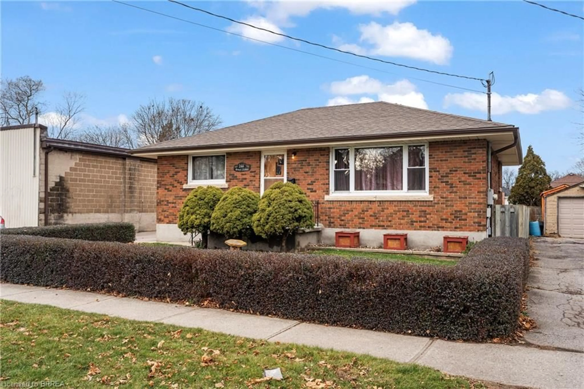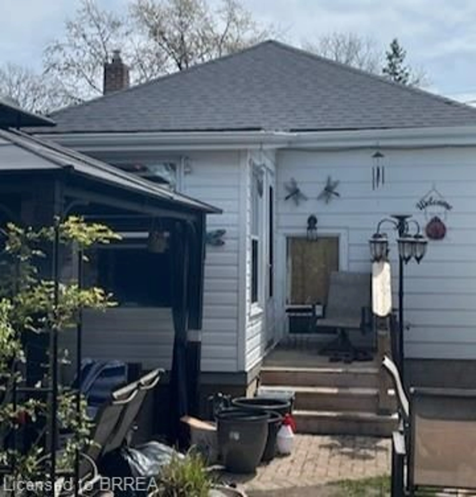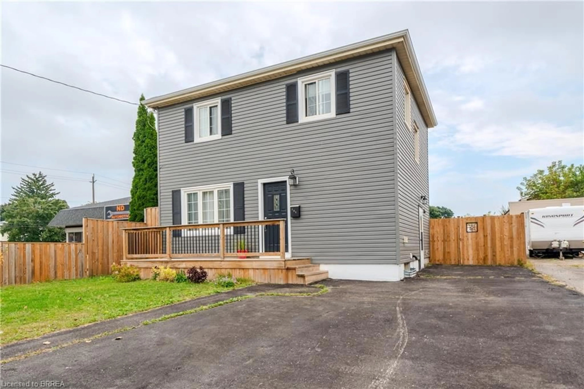Welcome to 216 Brock Street in the heart of Brantford! This charming bungalow, with its large heated two plus car detached garage complete with car hoist and inviting fully-covered front porch that stretches the full width of the home, is the perfect place to create lasting memories. Located directly across from the park, this home is an ideal spot to call home. Step inside to find a welcoming living room with hardwood floors and elegant crown molding, setting the tone for the entire home. The spacious dining room, just off the living area, is perfect for hosting large gatherings and enjoying delicious family meals. The kitchen features plenty of storage space and easy access to the backyard, making indoor and outdoor entertaining effortless. The primary bedroom boasts a walk-in closet, while an additional bright bedroom and a conveniently located four-piece bathroom complete the main level. Unwind and relax around your cozy new wood-burning outdoor fireplace, all while being sheltered beneath your stylish new gazebo or relax in your hot tub just steps from the back door. The detached two-car garage is an ideal space for any car enthusiast, offering ample storage to accommodate all your tools, equipment, and hobbies. Newly installed doors throughout the home, not only enhance its charm, but also make it more energy-efficient and soundproof. This two-bedroom home has the potential to be easily transformed into a three-bedroom gem, and the unfinished basement offers limitless possibilities to expand your living space and make it uniquely your own. Don't miss your chance to own this wonderful bungalow – the home you've been waiting for! Book your private showing today and start imagining your future here.
Inclusions: Dryer,Refrigerator,Stove,Washer
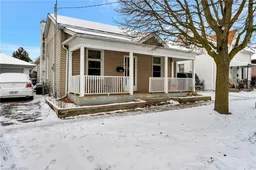 18
18